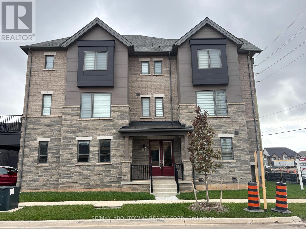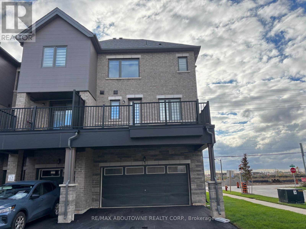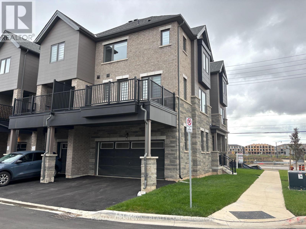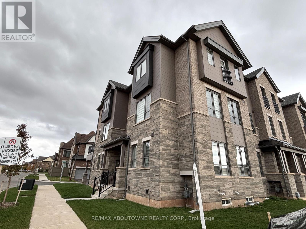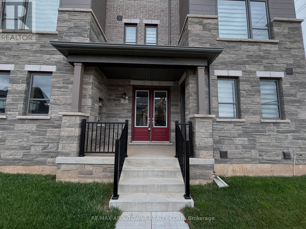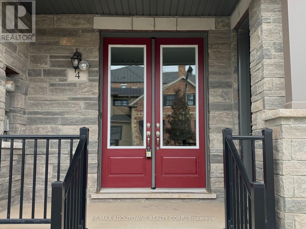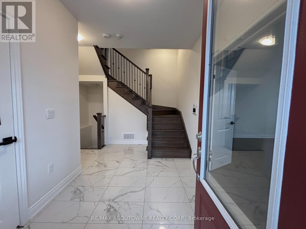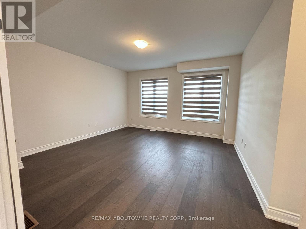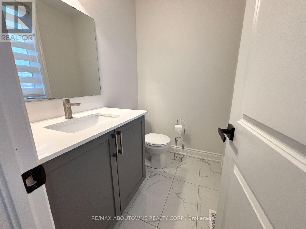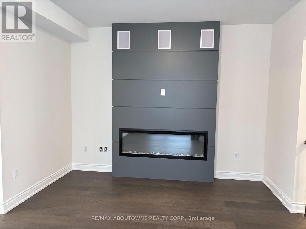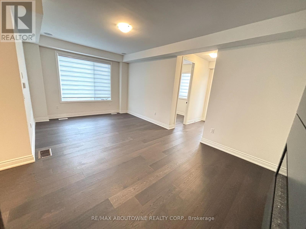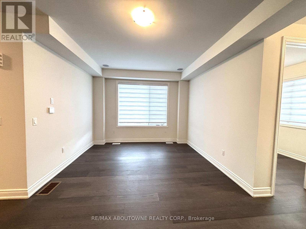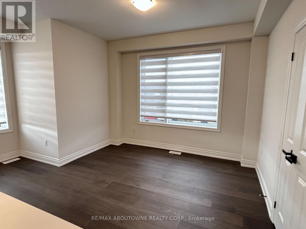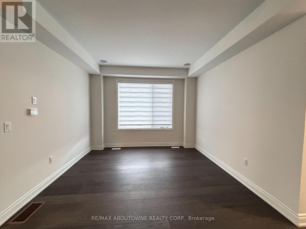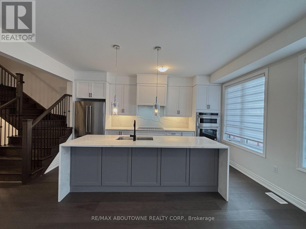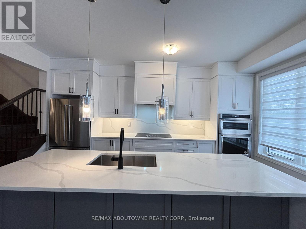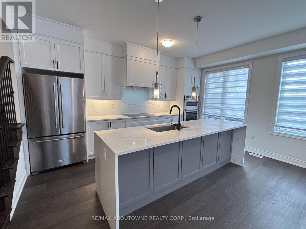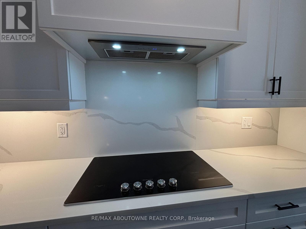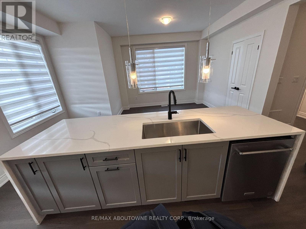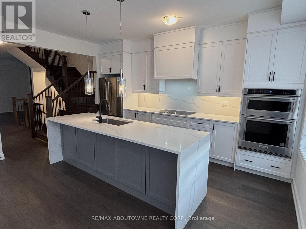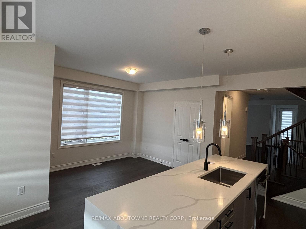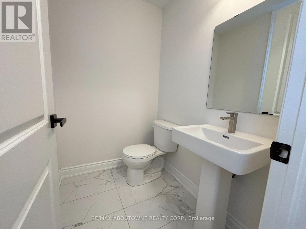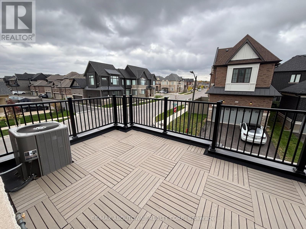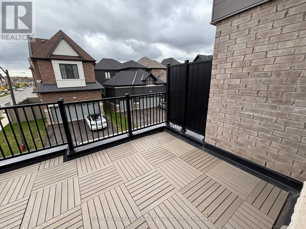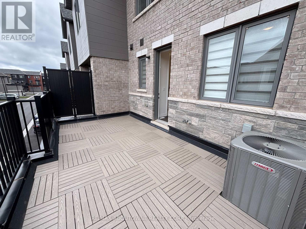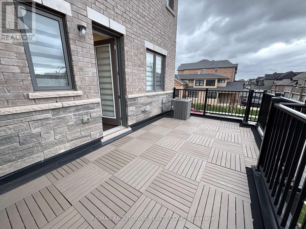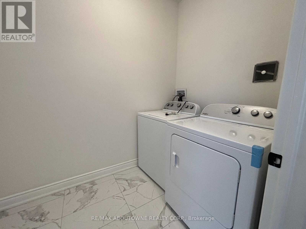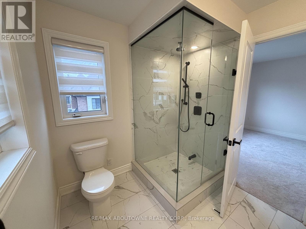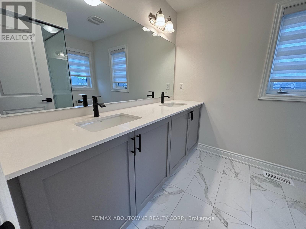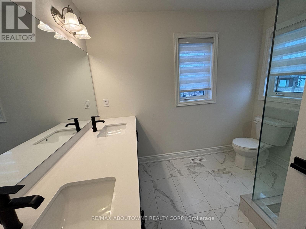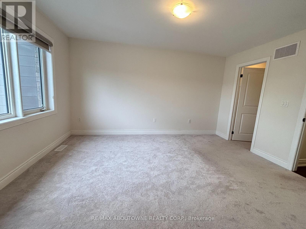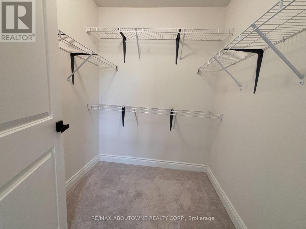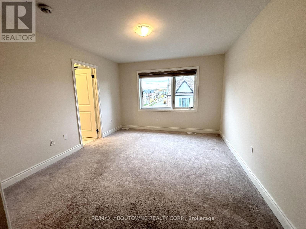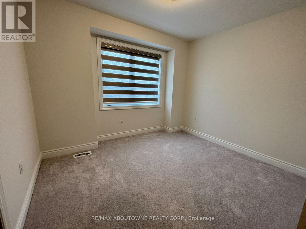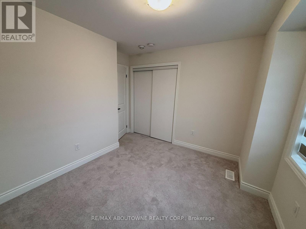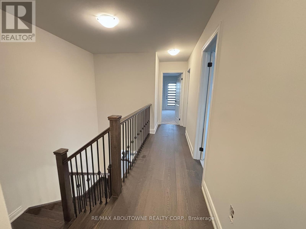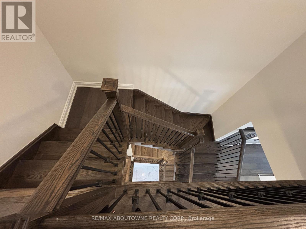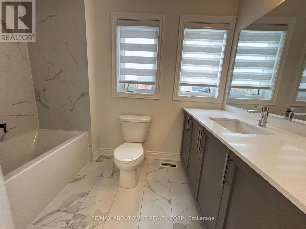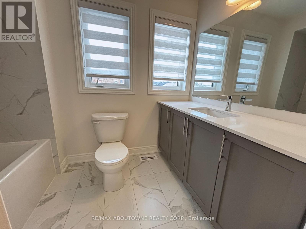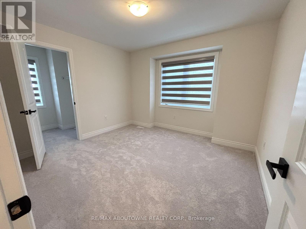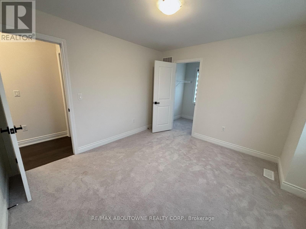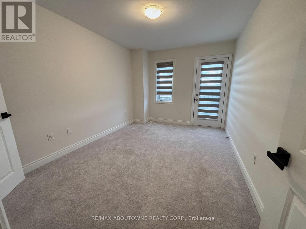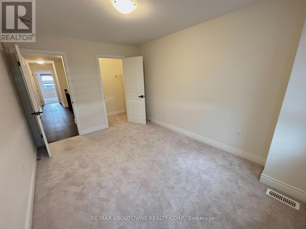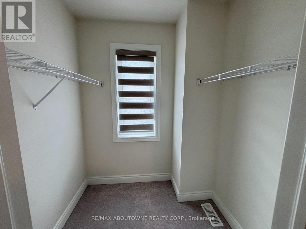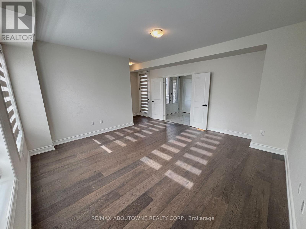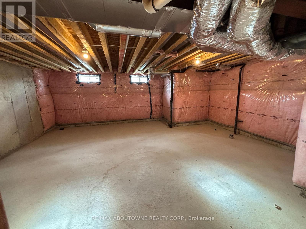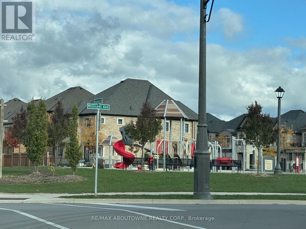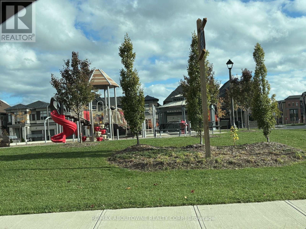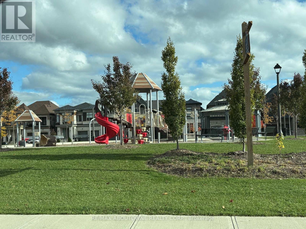4 Bowbeer Road Oakville, Ontario L6H 0Z5
$4,000 Monthly
EXECUTIVE LIFESTYLE without backyard maintenance. Welcome to this 2,591 sqft , 4 +1Bedroom, 2 car garage, ultra modern, Corner Unit Townhome. A uniquely designed living space with inside entry to garage, great size main floor family room with 2 pc washroom, gourmet Eat-in kitchen with Kitchen-Aid Stainless Steel appliances, quartz countertop and backsplash, engineered hardwood flooring, gourmet kitchen, living room with a floor-to-ceiling electric fireplace, built-in speakers, office, generous laundry room, huge balcony with gas line for BBQ. Primary bedroom with walk-in closet and 4 pc ensuite, Good size bedrooms and closet space. Custom zebra window coverings in most of the home. Become a part of a family oriented neighbourhood, close to top-rated schools, parks, transit, shops, restaurants and more. (id:60365)
Property Details
| MLS® Number | W12489178 |
| Property Type | Single Family |
| Community Name | 1008 - GO Glenorchy |
| EquipmentType | Water Heater |
| ParkingSpaceTotal | 4 |
| RentalEquipmentType | Water Heater |
Building
| BathroomTotal | 4 |
| BedroomsAboveGround | 4 |
| BedroomsBelowGround | 1 |
| BedroomsTotal | 5 |
| Age | 0 To 5 Years |
| Amenities | Fireplace(s) |
| Appliances | Oven - Built-in, Cooktop, Dishwasher, Dryer, Microwave, Oven, Washer, Window Coverings, Refrigerator |
| BasementDevelopment | Unfinished |
| BasementType | N/a (unfinished) |
| ConstructionStyleAttachment | Attached |
| CoolingType | Central Air Conditioning |
| ExteriorFinish | Brick, Stone |
| FireplacePresent | Yes |
| FireplaceTotal | 1 |
| FlooringType | Hardwood, Carpeted |
| FoundationType | Concrete |
| HalfBathTotal | 2 |
| HeatingFuel | Natural Gas |
| HeatingType | Forced Air |
| StoriesTotal | 3 |
| SizeInterior | 2500 - 3000 Sqft |
| Type | Row / Townhouse |
| UtilityWater | Municipal Water |
Parking
| Garage |
Land
| Acreage | No |
| Sewer | Sanitary Sewer |
Rooms
| Level | Type | Length | Width | Dimensions |
|---|---|---|---|---|
| Second Level | Great Room | 6.13 m | 3.7 m | 6.13 m x 3.7 m |
| Second Level | Dining Room | 3.53 m | 3.27 m | 3.53 m x 3.27 m |
| Second Level | Kitchen | 4.8 m | 2.89 m | 4.8 m x 2.89 m |
| Second Level | Den | 2.76 m | 2.43 m | 2.76 m x 2.43 m |
| Third Level | Primary Bedroom | 4.29 m | 3.45 m | 4.29 m x 3.45 m |
| Third Level | Bedroom 2 | 3.35 m | 2.51 m | 3.35 m x 2.51 m |
| Third Level | Bedroom 3 | 3.53 m | 3.35 m | 3.53 m x 3.35 m |
| Third Level | Bedroom 4 | 3.65 m | 2.99 m | 3.65 m x 2.99 m |
| Ground Level | Family Room | 4.8 m | 4.59 m | 4.8 m x 4.59 m |
Utilities
| Cable | Available |
| Electricity | Available |
| Sewer | Available |
https://www.realtor.ca/real-estate/29046612/4-bowbeer-road-oakville-go-glenorchy-1008-go-glenorchy
Matilda Nestoroska
Broker
1235 North Service Rd W #100d
Oakville, Ontario L6M 3G5

