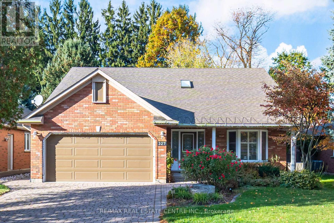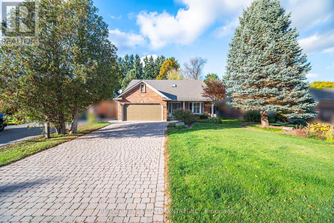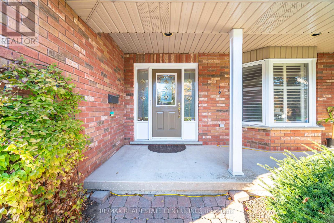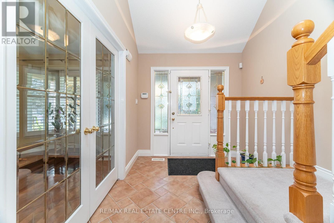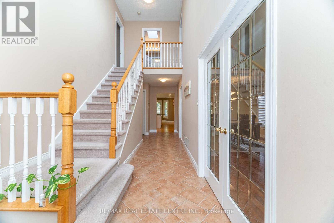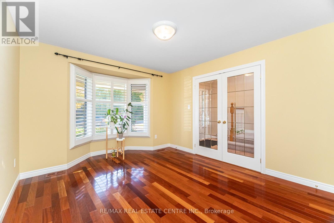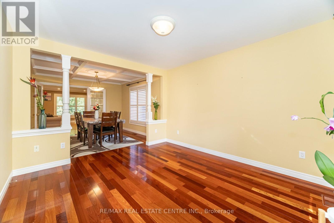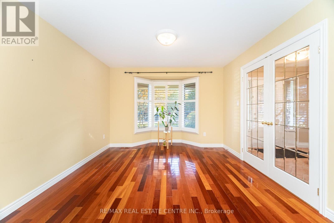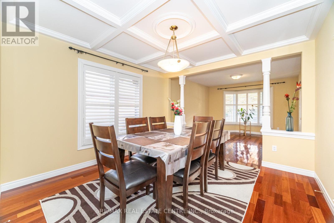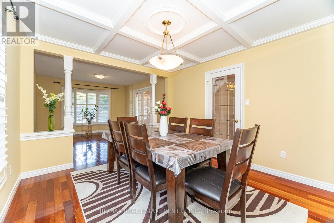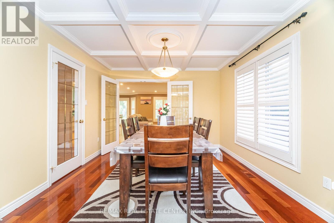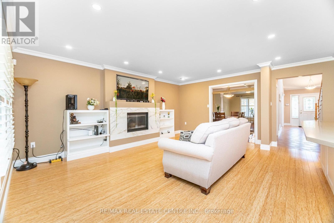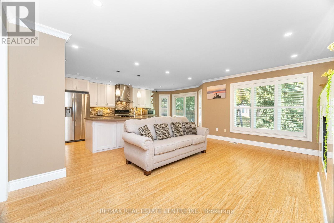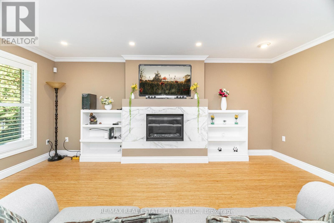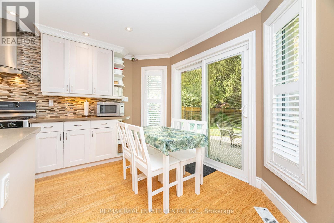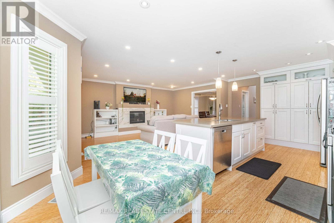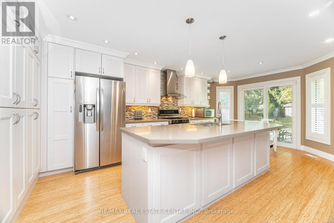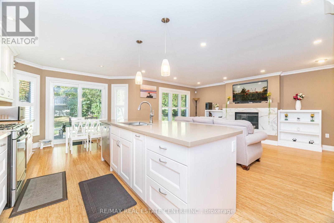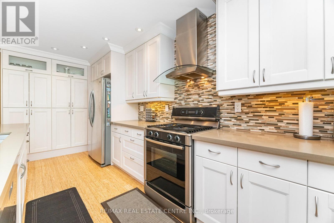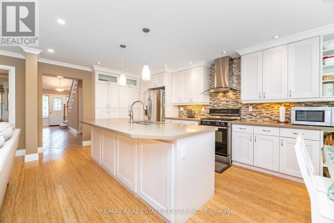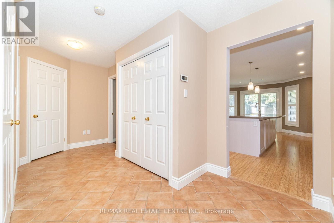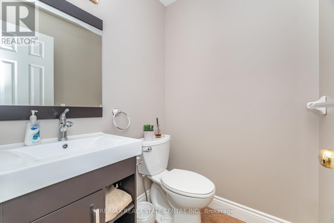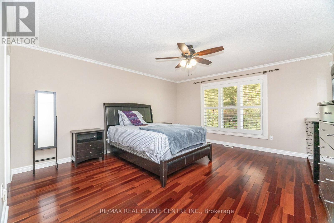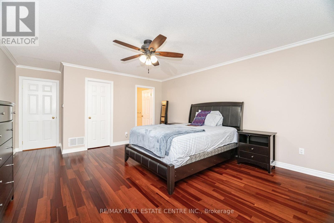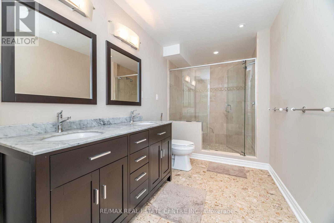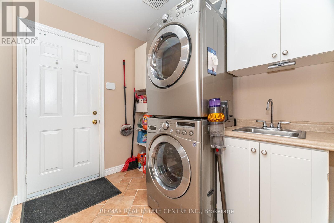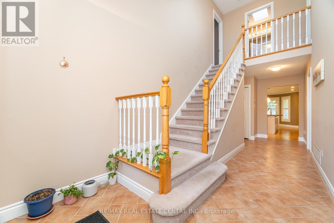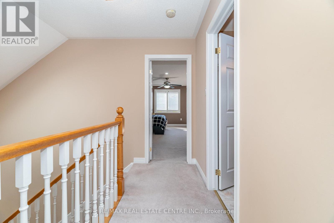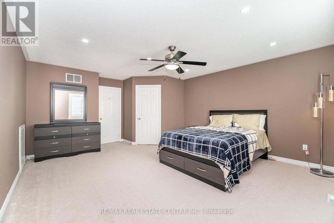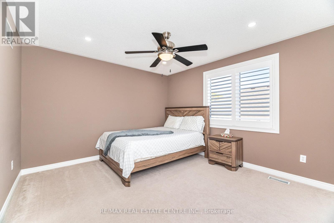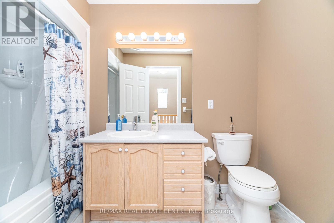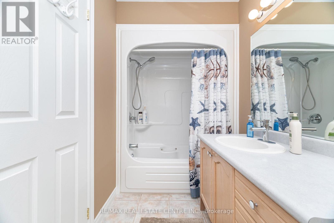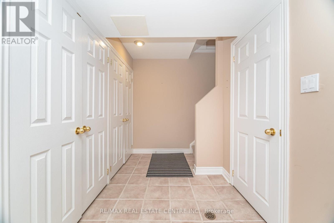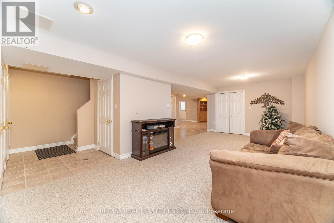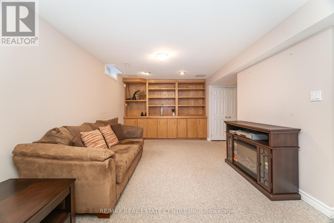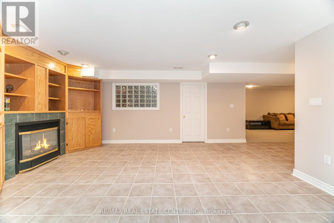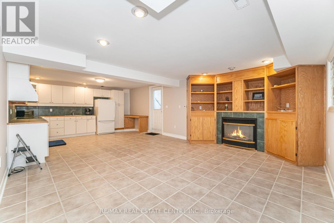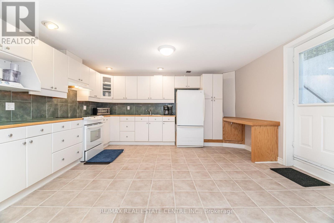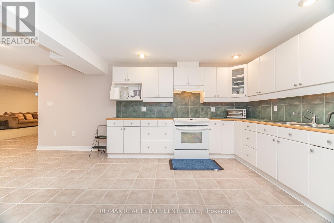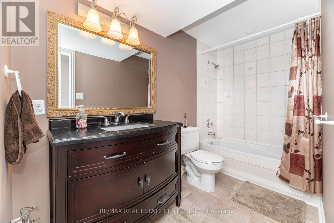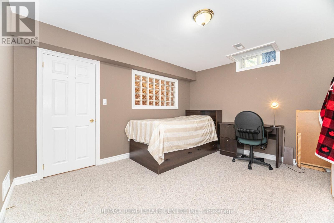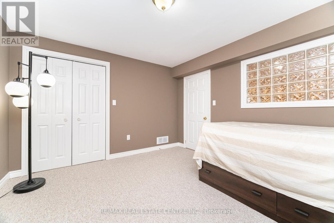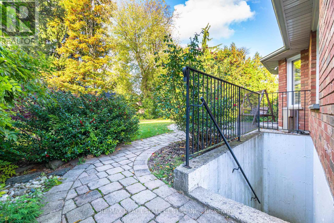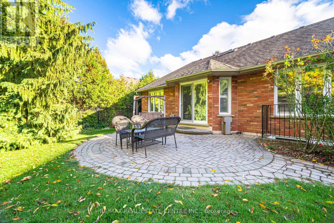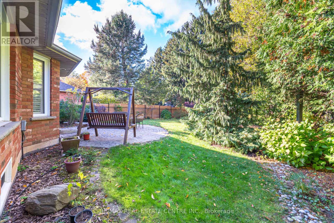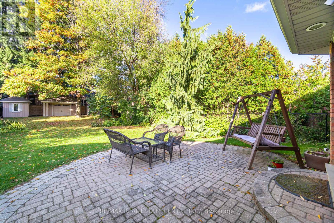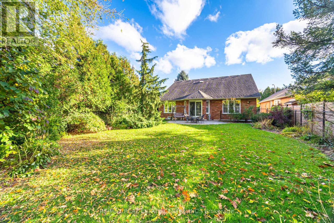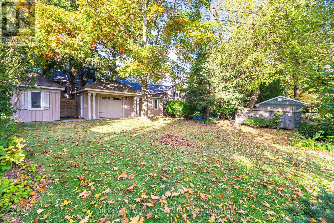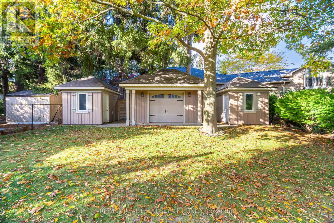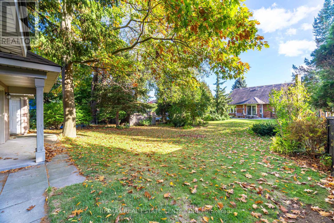327 Cavendish Drive Hamilton, Ontario L9G 3Z1
$1,349,000
Welcome to 327 Cavendish Drive, Ancaster,A rare opportunity to own a stunning bungaloft on an expansive 50 x 195 ft lot, ideally located in a quiet, family-friendly neighbourhood in the heart of Ancaster. Main Floor Living at Its Best,Enjoy the ease of a main floor primary suite featuring a walk-in closet and a beautifully updated ensuite with a large glass shower and bench. The open-concept kitchen, living, and family rooms create the perfect space for entertaining or relaxing. The family room showcases a marble-faced gas fireplace, built-in shelving, and elegant bamboo flooring. Upper Level Retreat,The loft level offers two spacious bedrooms and a full 4-piece bath - ideal for guests or teens. Two skylights fill the space with natural light. Updated Gourmet Kitchen,Beautifully renovated with quartz counters, a large island, glass tile backsplash, and a walkout to your private backyard oasis. The manicured 195 ft lot features a built-in sprinkler system and three sheds - perfect for storage or hobbies. Versatile Finished Basement,A fully finished basement apartment with a separate entrance provides excellent in-law suite or income potential. Additional Highlights,Updated lighting and pot lights throughout (2024) Pride of ownership throughout,Prime location close to highways, schools, parks, recreation centre, and charming Old Ancaster ,A truly rare find - this home must be seen to be appreciated! (id:60365)
Property Details
| MLS® Number | X12485931 |
| Property Type | Single Family |
| Community Name | Ancaster |
| Features | In-law Suite |
| ParkingSpaceTotal | 6 |
Building
| BathroomTotal | 4 |
| BedroomsAboveGround | 3 |
| BedroomsBelowGround | 2 |
| BedroomsTotal | 5 |
| Appliances | Central Vacuum, Dryer, Garage Door Opener, Water Heater, Stove, Washer, Refrigerator |
| BasementFeatures | Apartment In Basement, Separate Entrance |
| BasementType | N/a, N/a |
| ConstructionStyleAttachment | Detached |
| CoolingType | Central Air Conditioning |
| ExteriorFinish | Brick, Vinyl Siding |
| FireplacePresent | Yes |
| FlooringType | Hardwood, Carpeted |
| FoundationType | Unknown |
| HalfBathTotal | 1 |
| HeatingFuel | Natural Gas |
| HeatingType | Forced Air |
| StoriesTotal | 2 |
| SizeInterior | 2000 - 2500 Sqft |
| Type | House |
| UtilityWater | Municipal Water |
Parking
| Attached Garage | |
| Garage |
Land
| Acreage | No |
| Sewer | Sanitary Sewer |
| SizeDepth | 195 Ft |
| SizeFrontage | 50 Ft ,1 In |
| SizeIrregular | 50.1 X 195 Ft ; 150.32 X 10.18 X 44.65 X 60.21 |
| SizeTotalText | 50.1 X 195 Ft ; 150.32 X 10.18 X 44.65 X 60.21|under 1/2 Acre |
| ZoningDescription | Res |
Rooms
| Level | Type | Length | Width | Dimensions |
|---|---|---|---|---|
| Second Level | Bedroom 2 | 5.08 m | 4.57 m | 5.08 m x 4.57 m |
| Second Level | Bedroom 3 | 3.86 m | 3.66 m | 3.86 m x 3.66 m |
| Basement | Living Room | 4.78 m | 4.42 m | 4.78 m x 4.42 m |
| Basement | Bedroom 4 | 4.06 m | 3.66 m | 4.06 m x 3.66 m |
| Basement | Recreational, Games Room | 7.32 m | 3.66 m | 7.32 m x 3.66 m |
| Basement | Kitchen | 4.78 m | 3.53 m | 4.78 m x 3.53 m |
| Main Level | Living Room | 4.27 m | 3.45 m | 4.27 m x 3.45 m |
| Main Level | Dining Room | 3.51 m | 3.45 m | 3.51 m x 3.45 m |
| Main Level | Kitchen | 6.4 m | 3.45 m | 6.4 m x 3.45 m |
| Main Level | Family Room | 5.56 m | 3.51 m | 5.56 m x 3.51 m |
| Main Level | Primary Bedroom | 4.83 m | 4.39 m | 4.83 m x 4.39 m |
https://www.realtor.ca/real-estate/29042922/327-cavendish-drive-hamilton-ancaster-ancaster
Hemanshu Patel
Broker
2 County Court Blvd. Ste 150
Brampton, Ontario L6W 3W8
Gurvinder Masuta
Broker
2 County Court Blvd. Ste 150
Brampton, Ontario L6W 3W8

