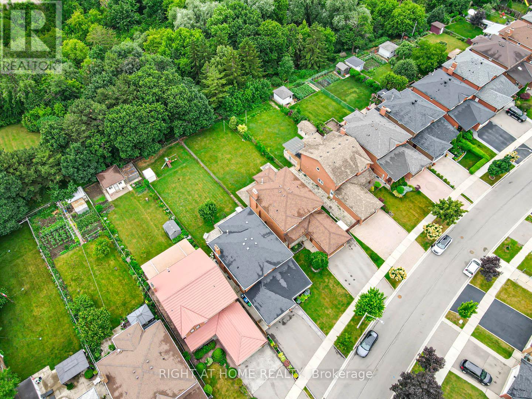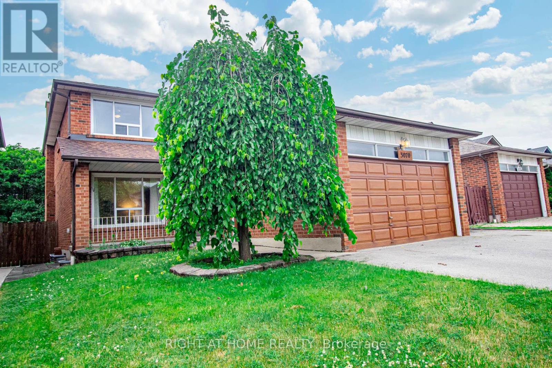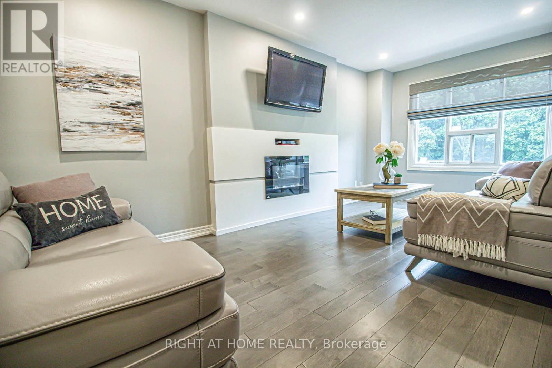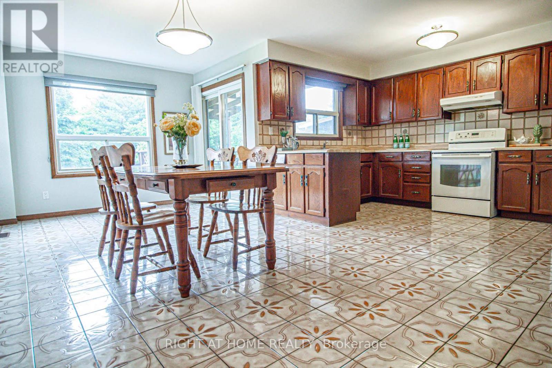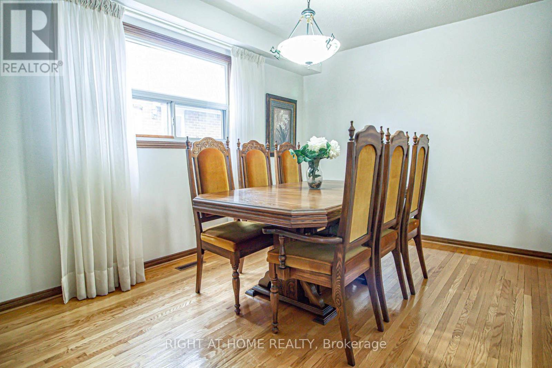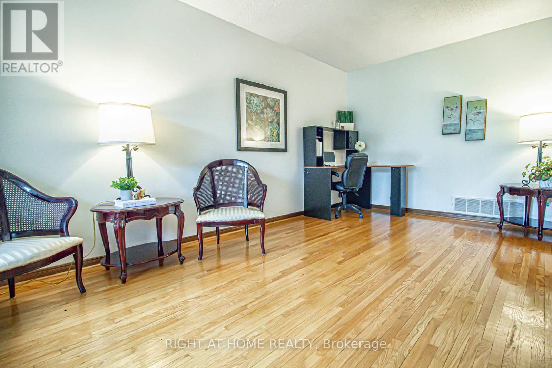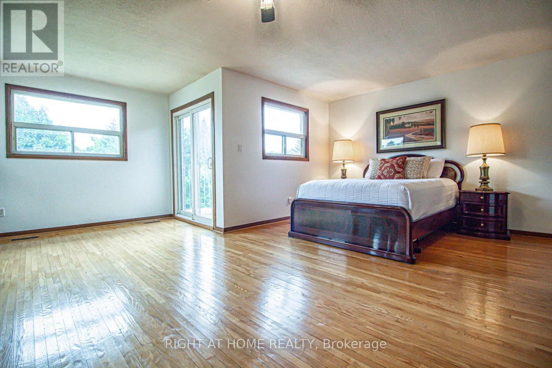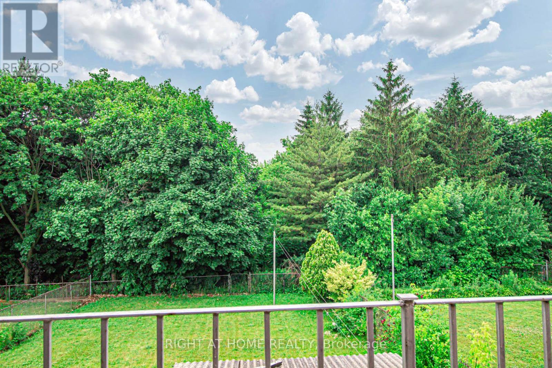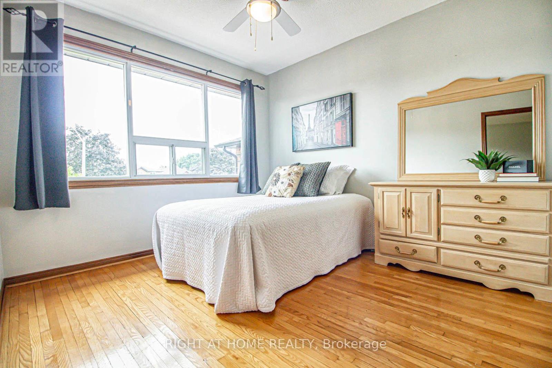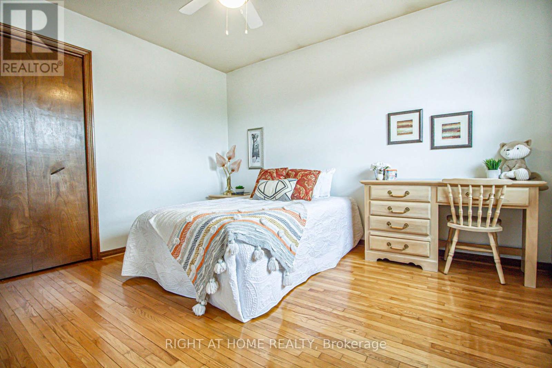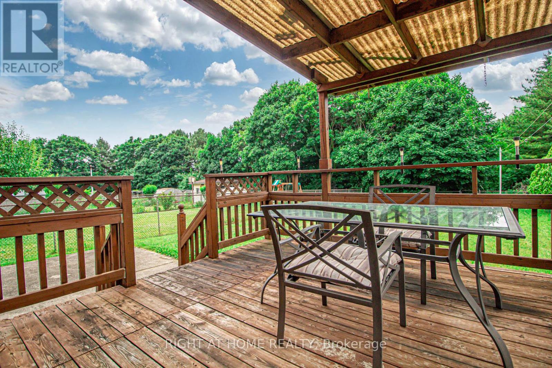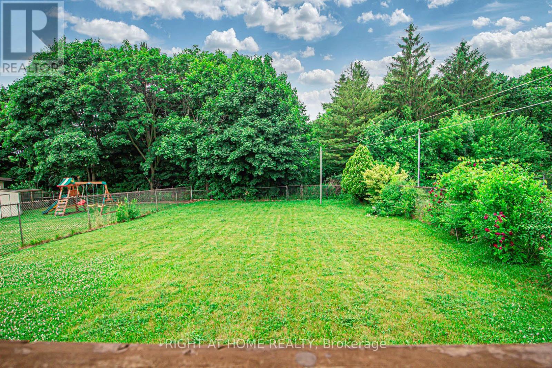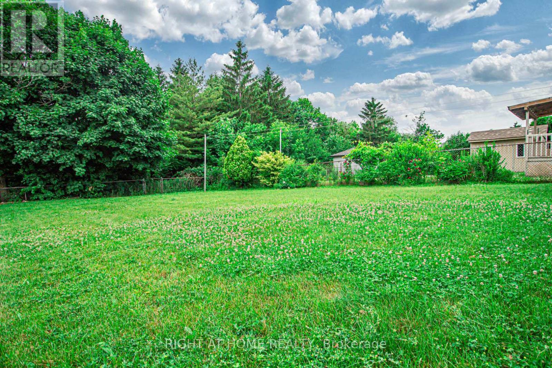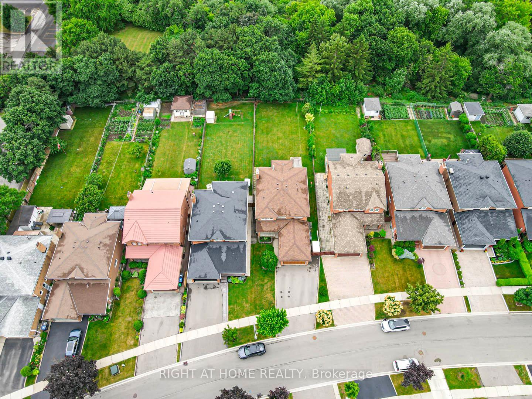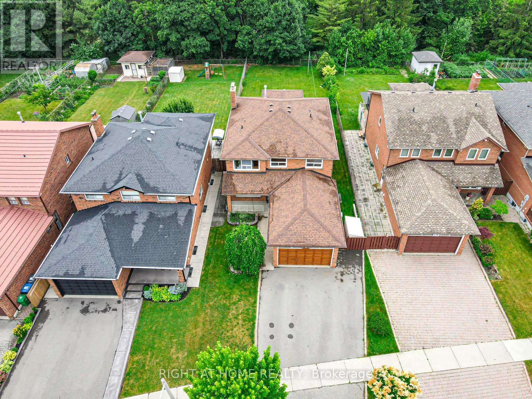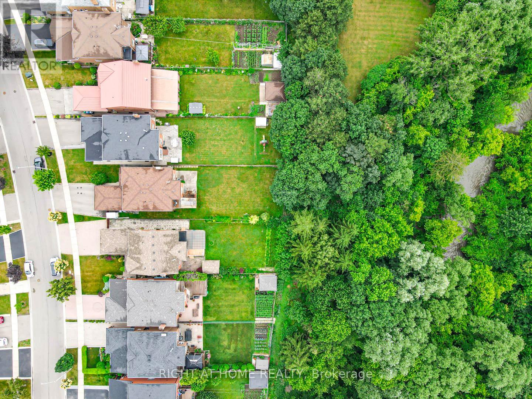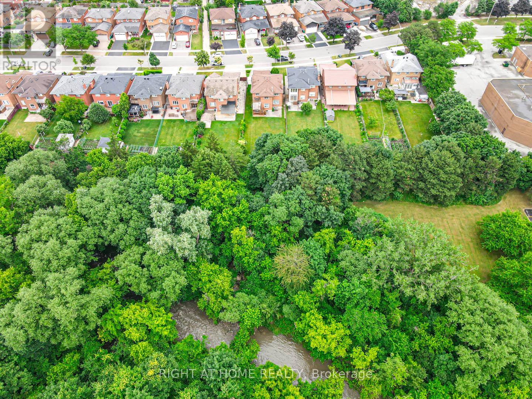3070 Nawbrook Road Mississauga, Ontario L4X 2V5
$1,399,000
176 ft deep Heavily Forested Ravine Lot!!! 3200 square feet of living space! 4 bedroom w/ 3 Full bathrooms and 1 half bath! Double Car garage! Large Family sized eat -in kitchen! Highly rated Glen Forest School District! Basement with separate entry! Located in a quiet secluded pocket of only 4 streets! Enjoy unbeatable convenience: walk to Costco, Walmart, and a wide range of shops and restaurants. Commuting is a breeze with Highway 427 and the QEW less than 5 minutes away, and Kipling Subway Station just a 10-minute drive. This is a unique chance to own a property with size, privacy, and location. don't miss out! (id:60365)
Property Details
| MLS® Number | W12487125 |
| Property Type | Single Family |
| Community Name | Applewood |
| AmenitiesNearBy | Park, Public Transit, Schools |
| EquipmentType | Water Heater |
| Features | Ravine, Backs On Greenbelt, Flat Site, Conservation/green Belt, Carpet Free |
| ParkingSpaceTotal | 5 |
| RentalEquipmentType | Water Heater |
| Structure | Deck, Shed |
Building
| BathroomTotal | 4 |
| BedroomsAboveGround | 4 |
| BedroomsTotal | 4 |
| Age | 31 To 50 Years |
| Amenities | Fireplace(s) |
| Appliances | Garage Door Opener Remote(s), Dishwasher, Dryer, Garage Door Opener, Stove, Washer, Window Coverings, Refrigerator |
| BasementDevelopment | Finished |
| BasementFeatures | Separate Entrance |
| BasementType | N/a (finished), N/a |
| ConstructionStyleAttachment | Detached |
| CoolingType | Central Air Conditioning |
| ExteriorFinish | Brick |
| FireProtection | Smoke Detectors |
| FireplacePresent | Yes |
| FlooringType | Hardwood |
| FoundationType | Concrete |
| HalfBathTotal | 1 |
| HeatingFuel | Natural Gas |
| HeatingType | Forced Air |
| StoriesTotal | 2 |
| SizeInterior | 2000 - 2500 Sqft |
| Type | House |
| UtilityWater | Municipal Water |
Parking
| Attached Garage | |
| Garage |
Land
| Acreage | No |
| FenceType | Fully Fenced |
| LandAmenities | Park, Public Transit, Schools |
| Sewer | Sanitary Sewer |
| SizeDepth | 166 Ft ,7 In |
| SizeFrontage | 44 Ft ,4 In |
| SizeIrregular | 44.4 X 166.6 Ft ; 176.79 Ft (south Depth) |
| SizeTotalText | 44.4 X 166.6 Ft ; 176.79 Ft (south Depth) |
| SurfaceWater | River/stream |
Rooms
| Level | Type | Length | Width | Dimensions |
|---|---|---|---|---|
| Lower Level | Games Room | 8.73 m | 2.92 m | 8.73 m x 2.92 m |
| Lower Level | Recreational, Games Room | 10.392 m | 4.592 m | 10.392 m x 4.592 m |
| Main Level | Living Room | 2.91 m | 4.96 m | 2.91 m x 4.96 m |
| Main Level | Dining Room | 3.056 m | 4.247 m | 3.056 m x 4.247 m |
| Main Level | Family Room | 2.919 m | 5.504 m | 2.919 m x 5.504 m |
| Main Level | Kitchen | 2.595 m | 4.054 m | 2.595 m x 4.054 m |
| Main Level | Eating Area | 5.998 m | 3.104 m | 5.998 m x 3.104 m |
| Upper Level | Primary Bedroom | 5.778 m | 5.977 m | 5.778 m x 5.977 m |
| Upper Level | Bedroom 2 | 4.057 m | 2.989 m | 4.057 m x 2.989 m |
| Upper Level | Bedroom 3 | 2.958 m | 3.341 m | 2.958 m x 3.341 m |
| Upper Level | Bedroom 4 | 3.719 m | 3.078 m | 3.719 m x 3.078 m |
Utilities
| Cable | Available |
| Electricity | Available |
| Sewer | Available |
https://www.realtor.ca/real-estate/29043096/3070-nawbrook-road-mississauga-applewood-applewood
Christopher Copeland
Salesperson
480 Eglinton Ave West
Mississauga, Ontario L5R 0G2
Jim Gallagher
Broker
5111 New Street, Suite 106
Burlington, Ontario L7L 1V2

