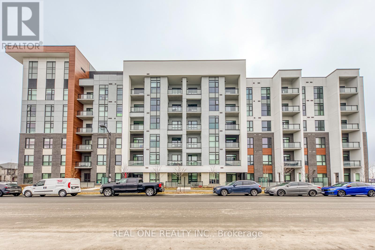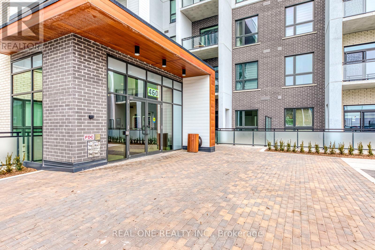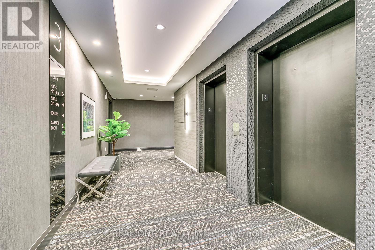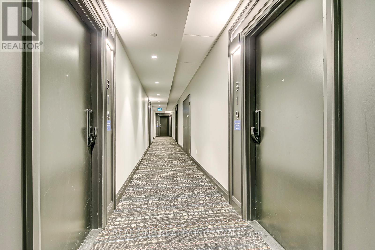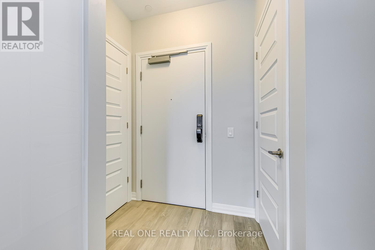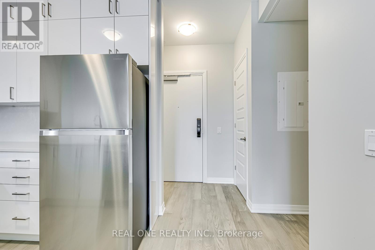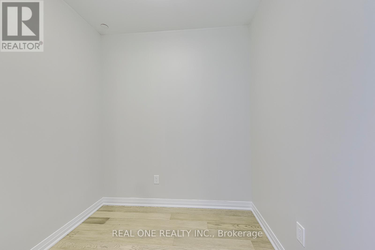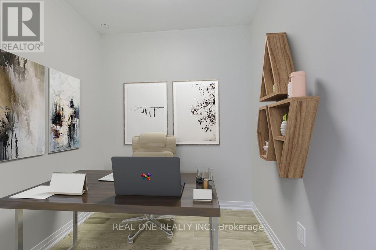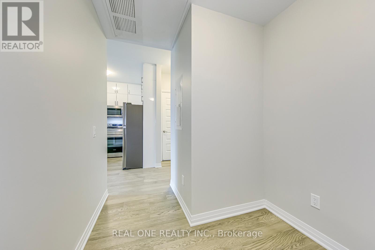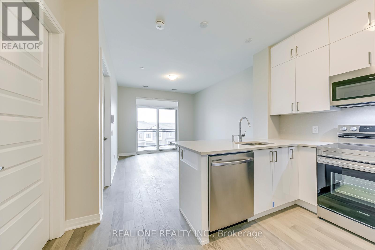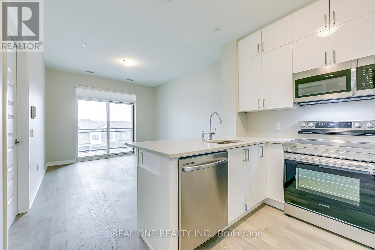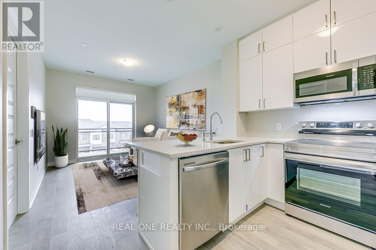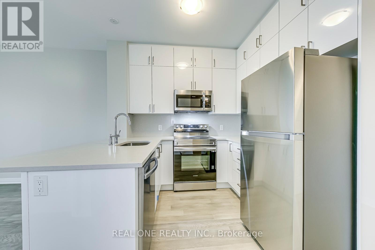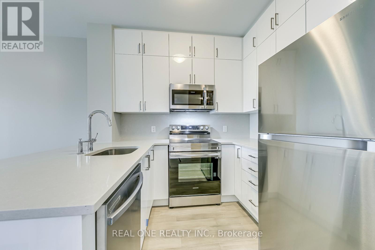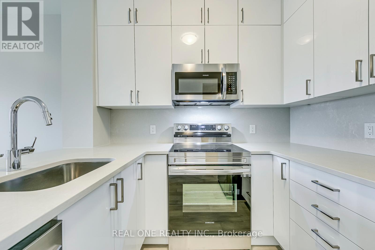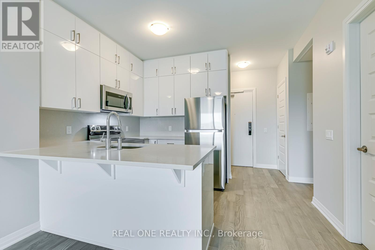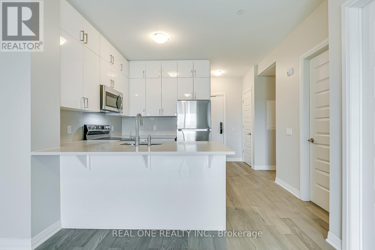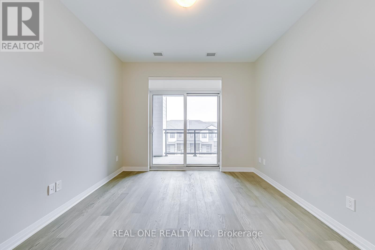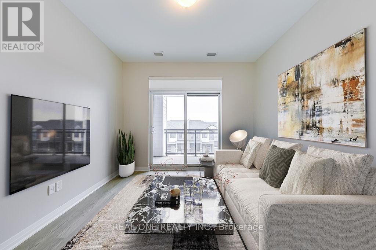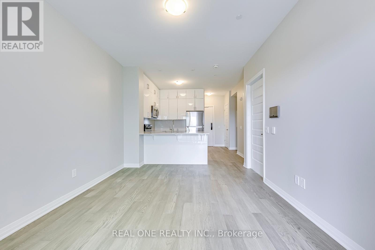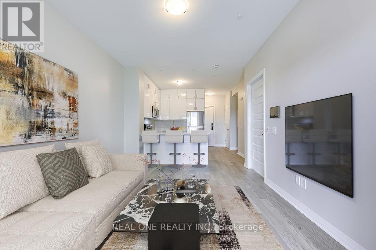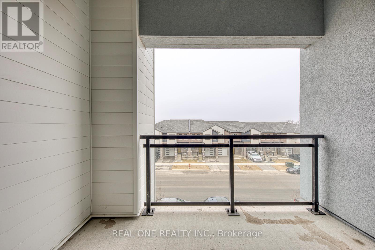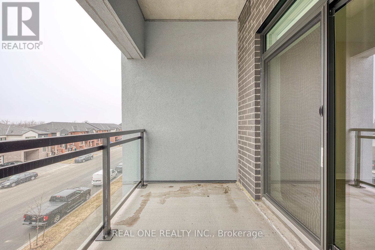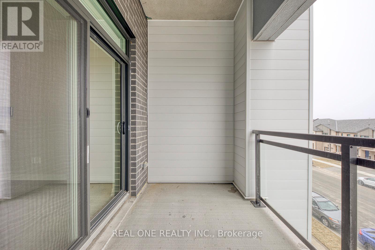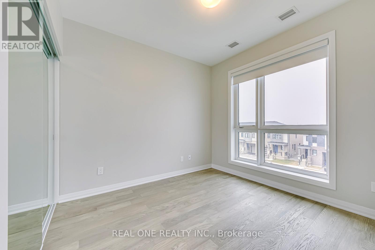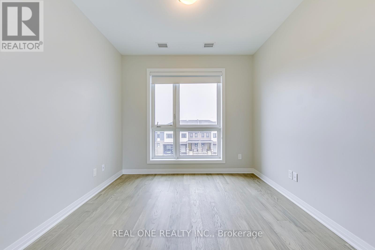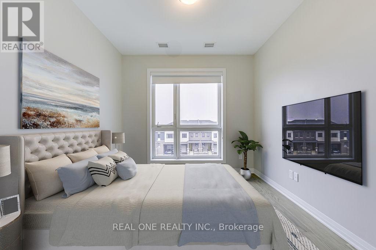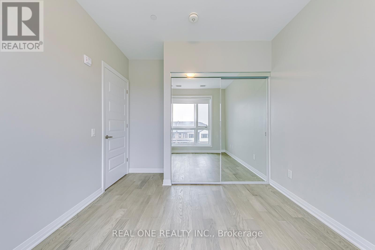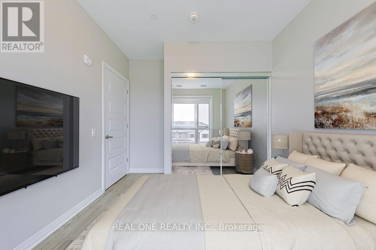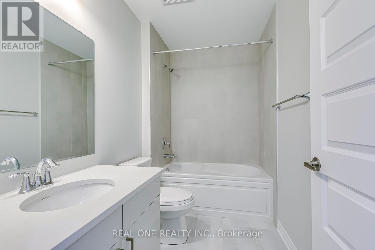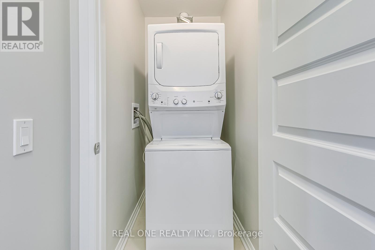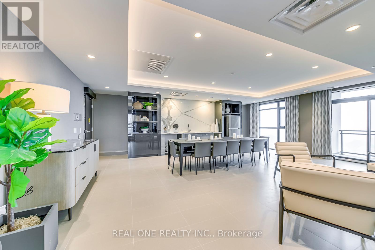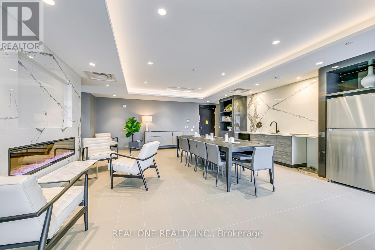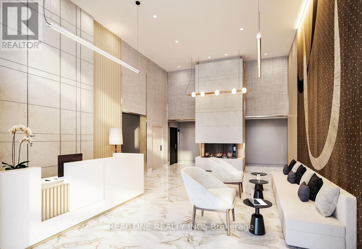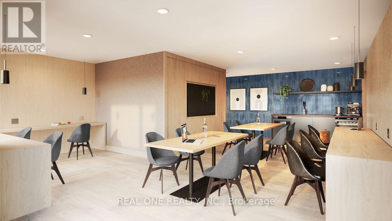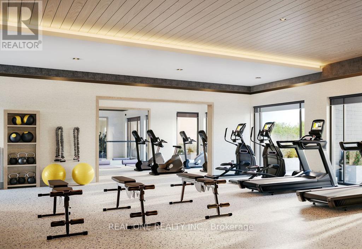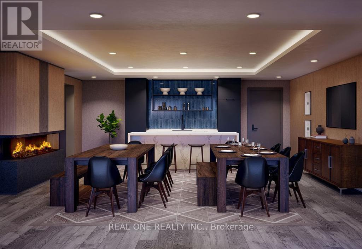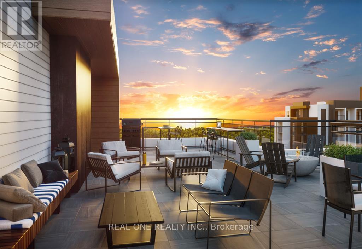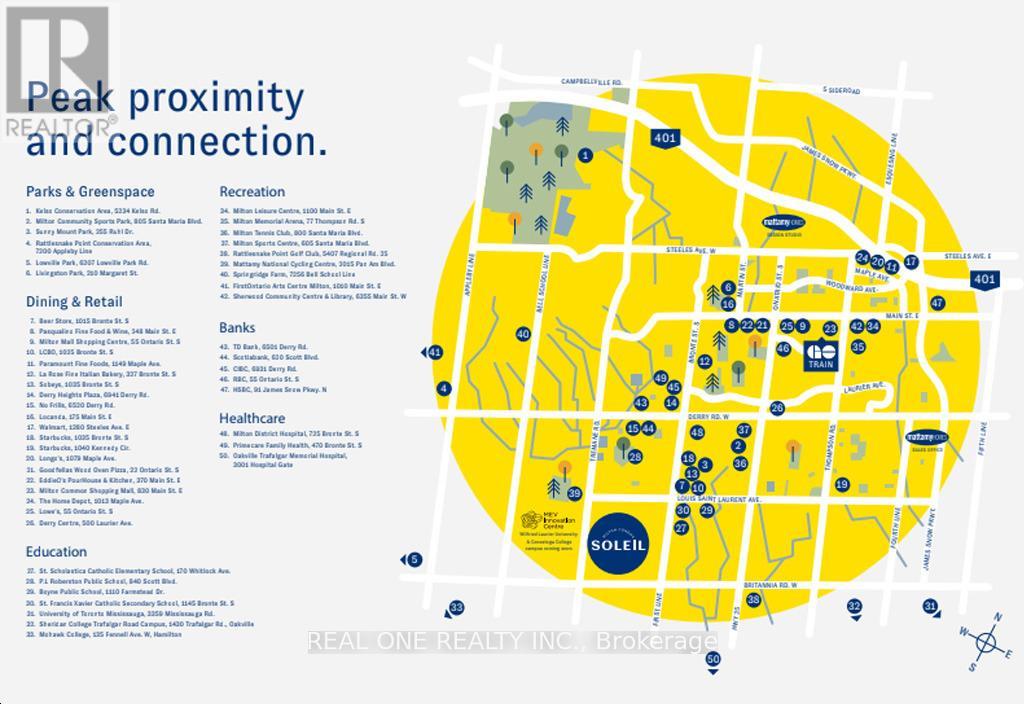319 - 460 Gordon Krantz Avenue Milton, Ontario L9E 1Z2
$510,000Maintenance, Common Area Maintenance, Insurance, Parking
$365.33 Monthly
Maintenance, Common Area Maintenance, Insurance, Parking
$365.33 Monthly5 Elite Picks! Here Are 5 Reasons to Make This Condo Your Own: 1. Lovely, Nearly New 1 Bedroom + Den Condo in Milton's Beautiful Soleil Condos by Mattamy Homes! 2. Open Concept Kitchen, Dining & Living Area with Walk-Out to Open Balcony, with the Spacious Kitchen Boasting Extended Cabinetry, Breakfast Bar, Quartz Countertops & Backsplash, and Stainless Steel Appliances! 3. Bright Primary Bedroom with Large Window, Plus 4pc Bath, Private Den/Office Area & Ensuite Laundry Complete the Suite. 4. Convenient Building Amenities Including Stunning Modern Lobby Area, Fitness Centre, Co-Working Area, Lounge/Party/Meeting Room & Beautiful Rooftop Patio/Terrace. 5. Wonderful Location in Milton's Walker Community Just Minutes from Milton Hospital, Community Centre, Golf Courses, Shopping, Restaurants & Amenities, Kelso, Crawford Lake & Rattlesnake Conservation Areas & Access to Hwys 401/407 & More! All This & More! 9' Ceilings & Upgraded Vinyl Flooring Thruout. 613 Sq.Ft. Plus 63 Sq.Ft. Balcony. Includes Storage Locker & 1 Underground Parking Space. (id:60365)
Property Details
| MLS® Number | W12487132 |
| Property Type | Single Family |
| Community Name | 1051 - Walker |
| CommunityFeatures | Pets Allowed With Restrictions |
| Features | Balcony, Carpet Free, In Suite Laundry |
| ParkingSpaceTotal | 1 |
Building
| BathroomTotal | 1 |
| BedroomsAboveGround | 1 |
| BedroomsBelowGround | 1 |
| BedroomsTotal | 2 |
| Age | 0 To 5 Years |
| Amenities | Security/concierge, Exercise Centre, Party Room, Storage - Locker |
| Appliances | Dishwasher, Dryer, Hood Fan, Microwave, Stove, Washer, Window Coverings, Refrigerator |
| BasementType | None |
| CoolingType | Central Air Conditioning |
| ExteriorFinish | Brick, Concrete |
| FlooringType | Vinyl |
| HeatingFuel | Natural Gas |
| HeatingType | Forced Air |
| SizeInterior | 600 - 699 Sqft |
| Type | Apartment |
Parking
| Underground | |
| Garage |
Land
| Acreage | No |
Rooms
| Level | Type | Length | Width | Dimensions |
|---|---|---|---|---|
| Main Level | Kitchen | 2.48 m | 2.31 m | 2.48 m x 2.31 m |
| Main Level | Dining Room | 4.08 m | 3.3 m | 4.08 m x 3.3 m |
| Main Level | Living Room | 4.08 m | 3.3 m | 4.08 m x 3.3 m |
| Main Level | Primary Bedroom | 3.07 m | 3.04 m | 3.07 m x 3.04 m |
| Main Level | Den | 2.1 m | 1.83 m | 2.1 m x 1.83 m |
https://www.realtor.ca/real-estate/29043098/319-460-gordon-krantz-avenue-milton-walker-1051-walker
Sabrina Tu
Broker
1660 North Service Rd E #103
Oakville, Ontario L6H 7G3
Eric Chen
Broker
1660 North Service Rd E #103
Oakville, Ontario L6H 7G3

