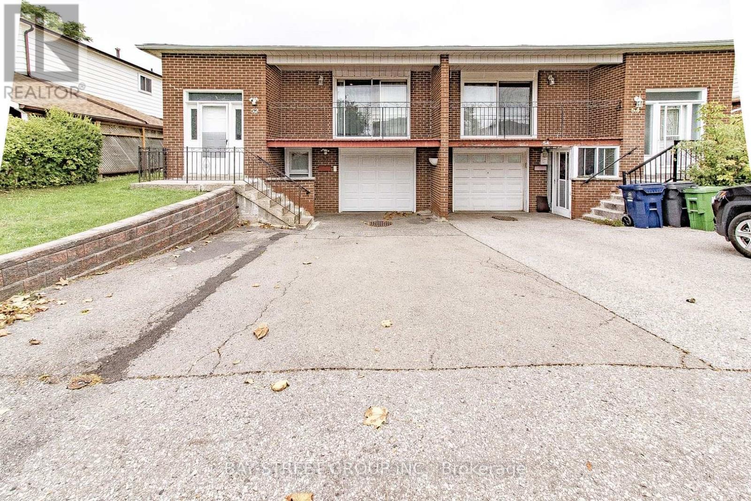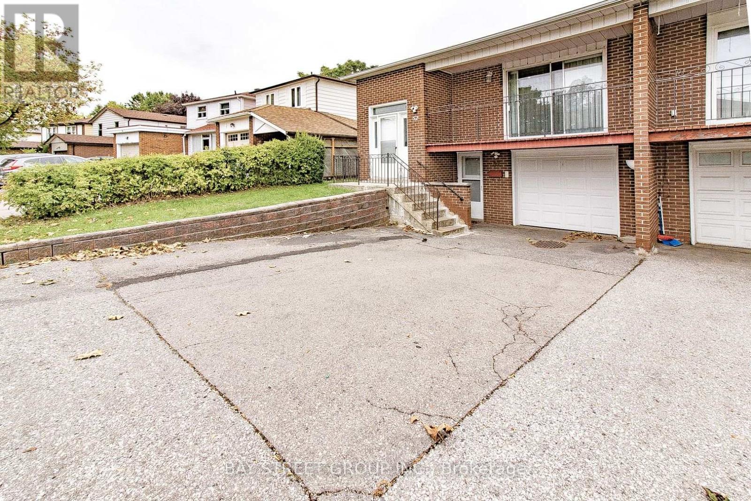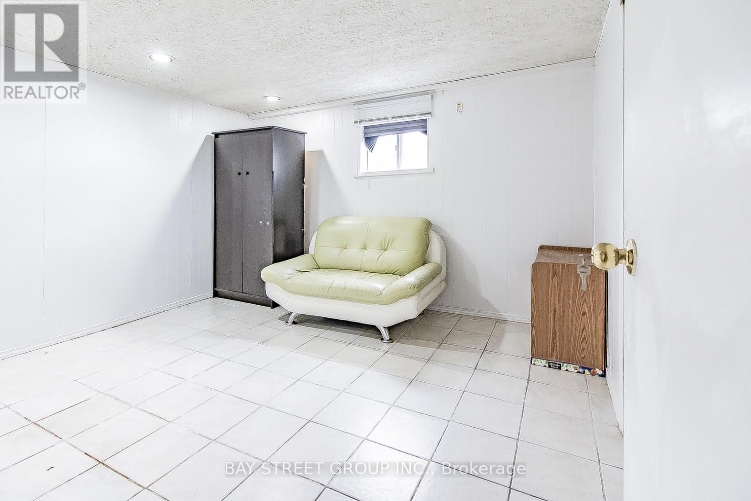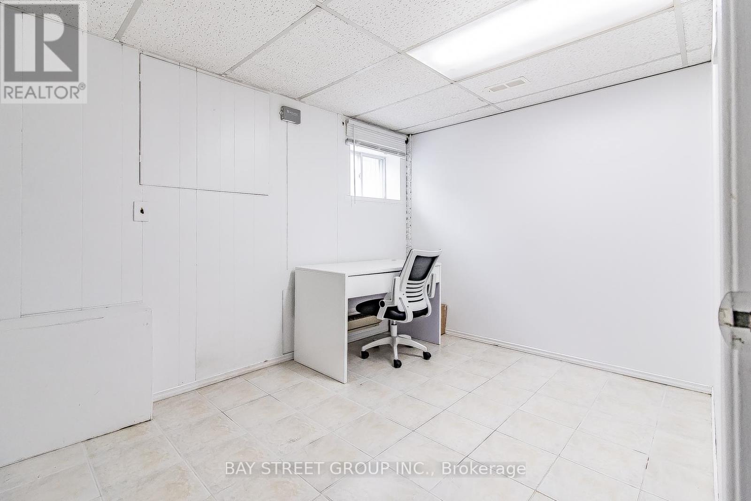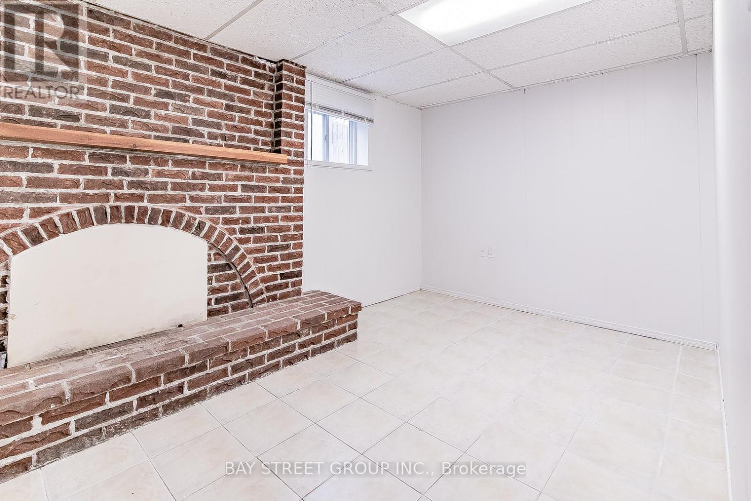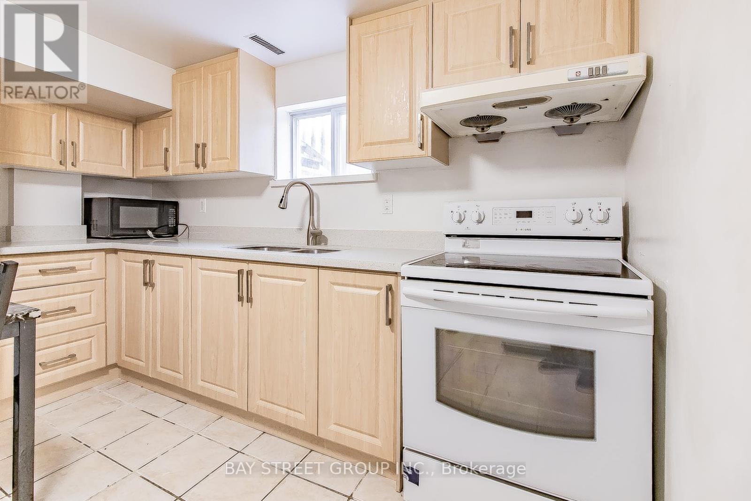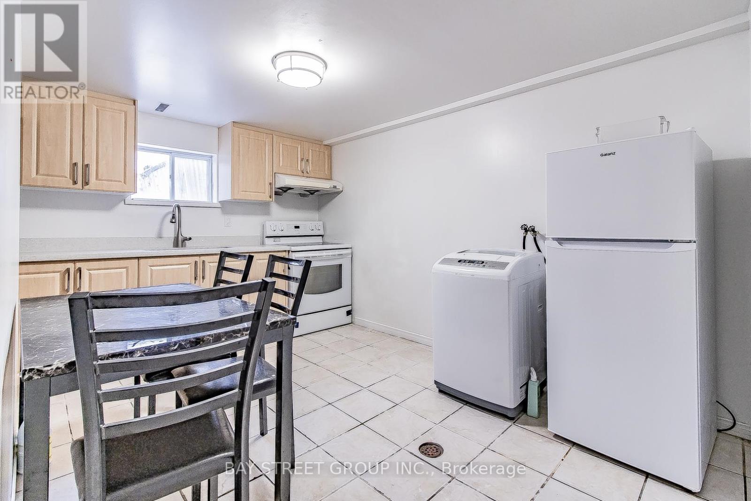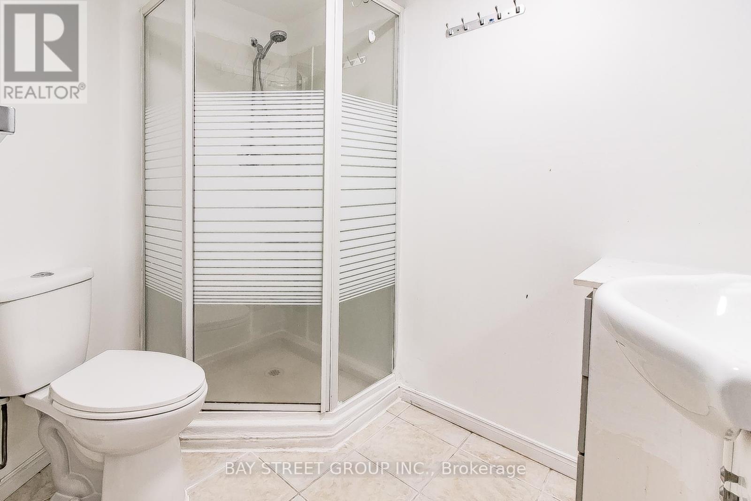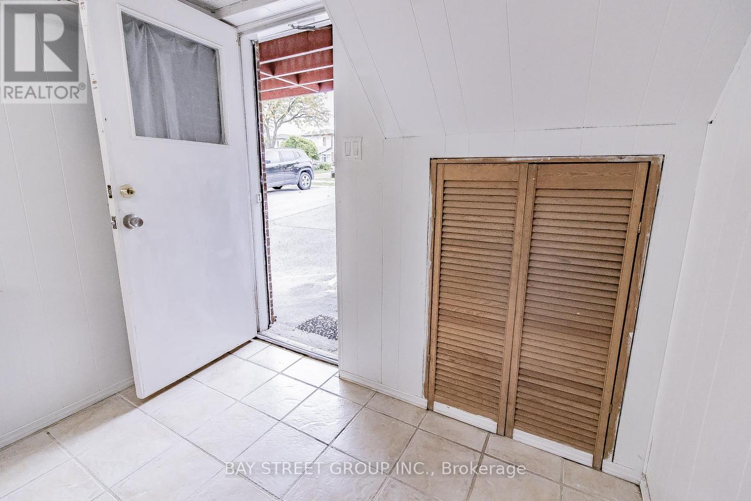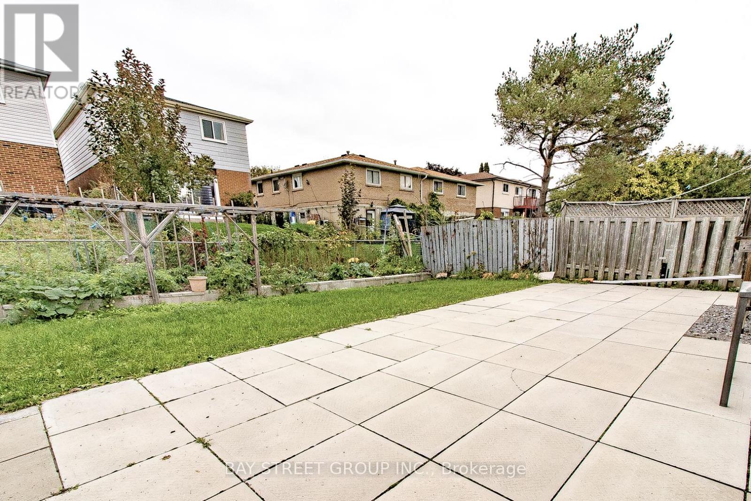52 Baylawn Drive Toronto, Ontario M1S 3M3
$1,800 Monthly
Welcome to this bright and spacious 3-bedroom basement unit with a separate entrance conveniently accessed from the front- giving you the privacy of living above ground. Features: 3 spacious bedrooms, Full bathroom, Private kitchen, Private laundry ensuite, Carpet-free throughout for easy cleaning, Pot lights throughout , Excellent Location: Steps to Midland Centre, TTC, parks, schools, and restaurants; Only minutes' drive to Pacific Mall, Highway 401, and much more! This home offers both comfort and unbeatable convenience - perfect for families or professionals seeking a quiet, accessible place to call home.Don't miss this opportunity! Contact for viewing today. (id:60365)
Property Details
| MLS® Number | E12487190 |
| Property Type | Single Family |
| Neigbourhood | Scarborough |
| Community Name | Agincourt South-Malvern West |
| CommunicationType | High Speed Internet |
| Features | Carpet Free |
| ParkingSpaceTotal | 1 |
Building
| BathroomTotal | 1 |
| BedroomsAboveGround | 3 |
| BedroomsTotal | 3 |
| Amenities | Fireplace(s) |
| ArchitecturalStyle | Raised Bungalow |
| BasementDevelopment | Finished |
| BasementFeatures | Apartment In Basement, Walk Out, Separate Entrance |
| BasementType | N/a, N/a (finished), N/a |
| ConstructionStyleAttachment | Semi-detached |
| CoolingType | Central Air Conditioning |
| ExteriorFinish | Brick |
| FireplacePresent | Yes |
| FoundationType | Concrete |
| HeatingFuel | Natural Gas |
| HeatingType | Forced Air |
| StoriesTotal | 1 |
| SizeInterior | 1100 - 1500 Sqft |
| Type | House |
| UtilityWater | Municipal Water |
Parking
| No Garage |
Land
| Acreage | No |
| Sewer | Sanitary Sewer |
| SizeFrontage | 32 Ft ,1 In |
| SizeIrregular | 32.1 Ft |
| SizeTotalText | 32.1 Ft |
David Yin
Broker
8300 Woodbine Ave Ste 500
Markham, Ontario L3R 9Y7

