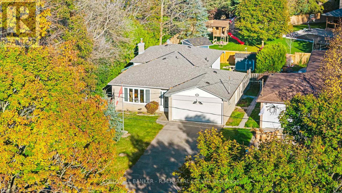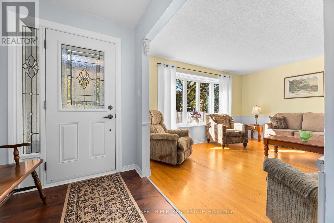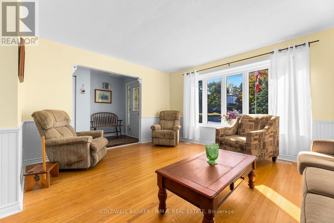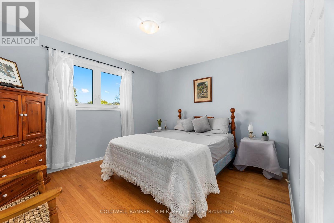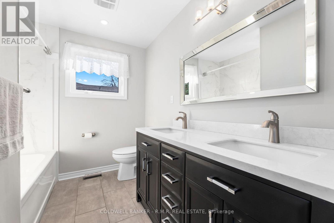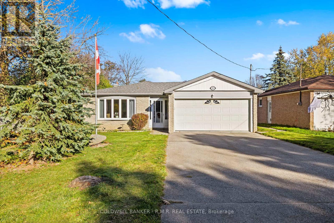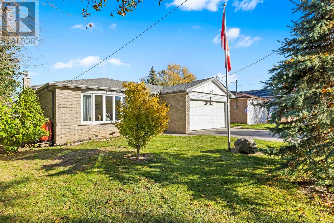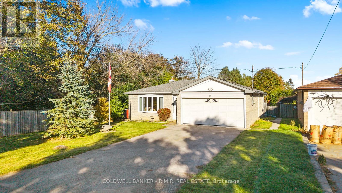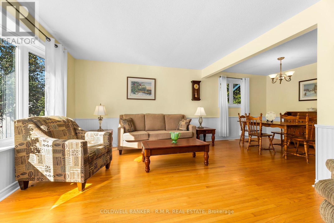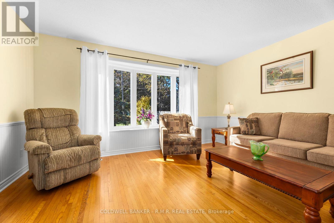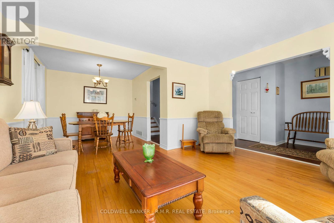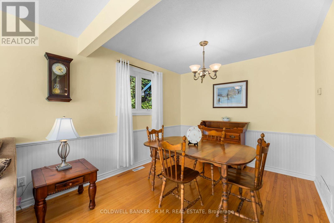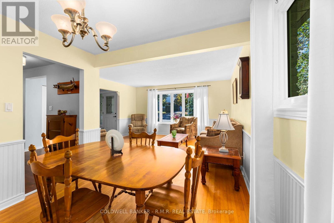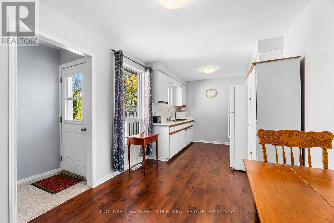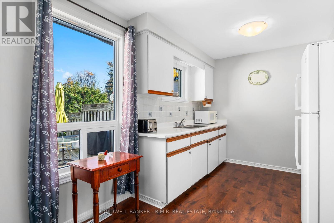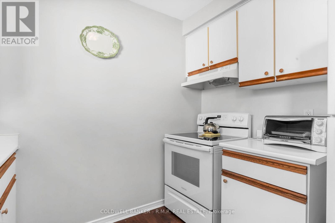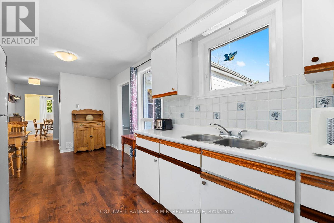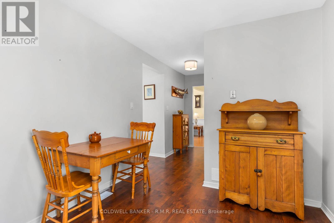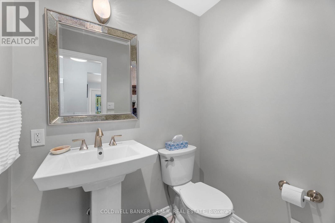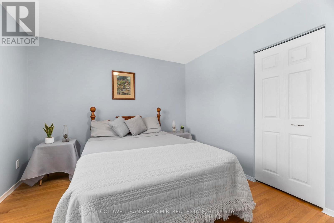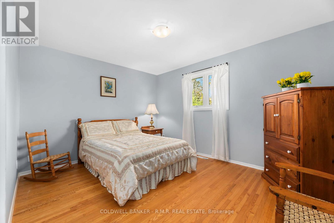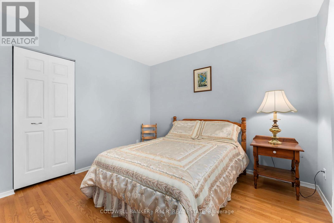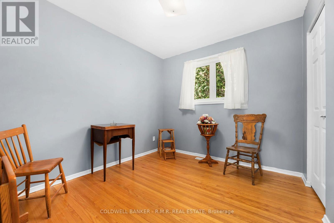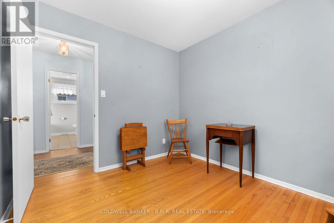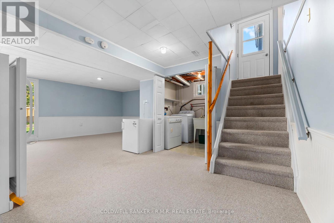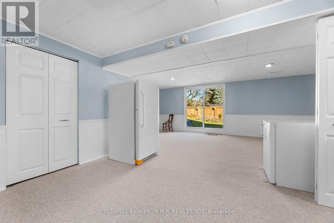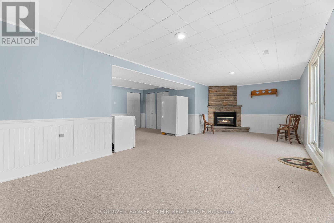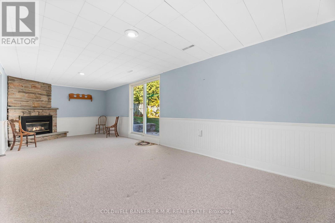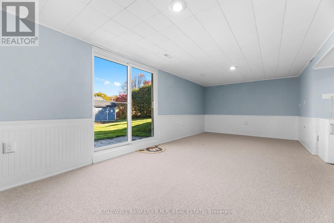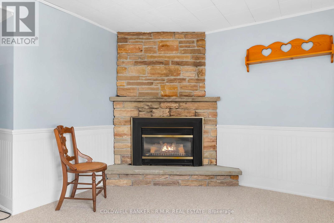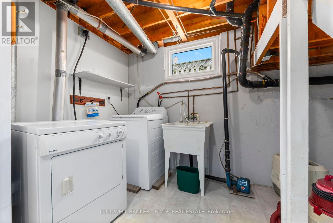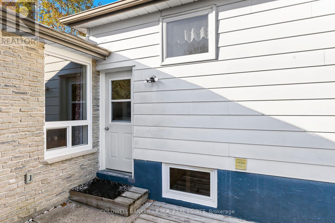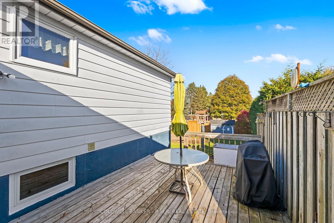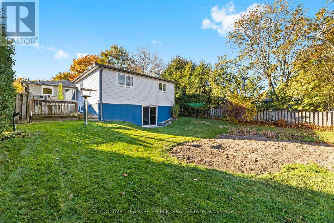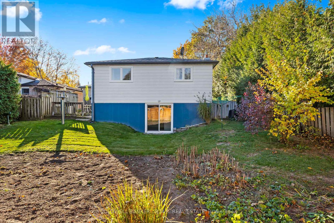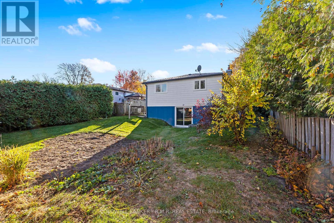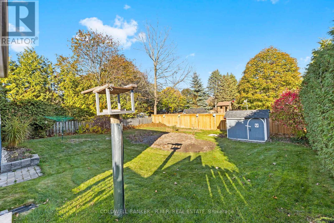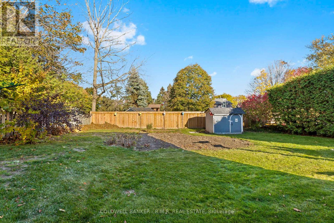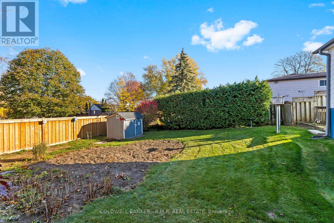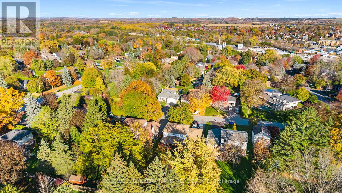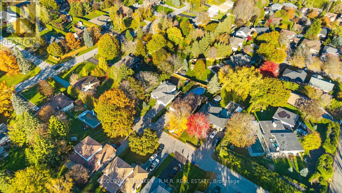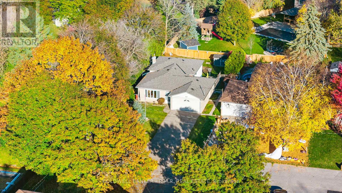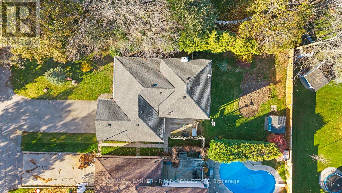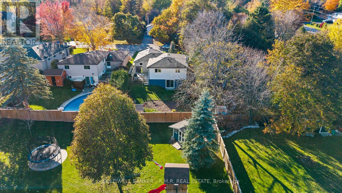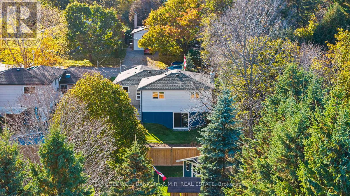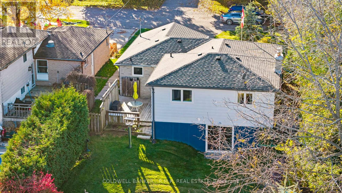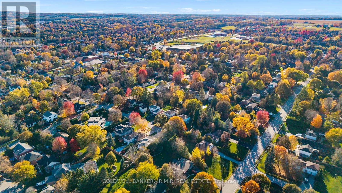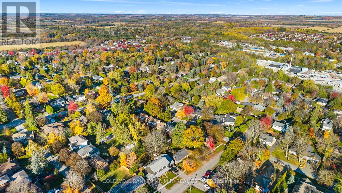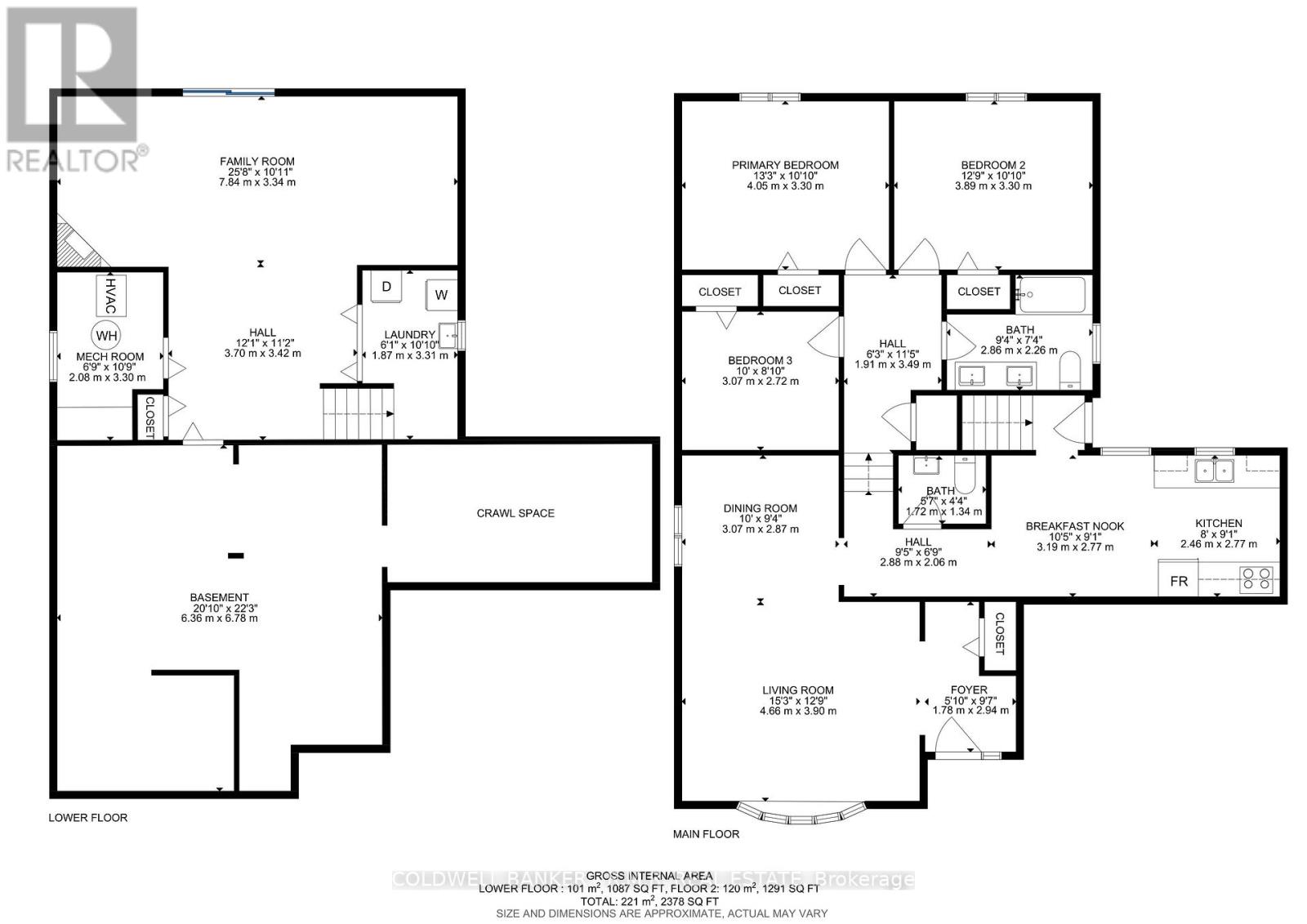93 Cedar Street N Uxbridge, Ontario L9P 1B2
$839,900
Welcome to this charming detached 3-level backsplit, tucked away at the end of a quiet dead-end street and surrounded by mature tree cover. Offering 3 spacious bedrooms and 2 updated bathrooms, this home sits on a large private lot, perfect for family living and entertaining. Inside, you'll find a bright and generous living room, a separate side entrance for added convenience, and a large finished rec room with a cozy gas fireplace ideal for gatherings or relaxation. The modernized bathrooms add a touch of style, while the layout provides great flow and functionality. Step outside to enjoy a side wood deck, basement walkout access to the backyard, and plenty of space for outdoor activities. A double car garage offers ample parking and storage. This home combines privacy, charm, and practicality in a highly desirable location ready for you to move in and make it your own. (id:60365)
Open House
This property has open houses!
1:00 pm
Ends at:3:00 pm
1:00 pm
Ends at:3:00 pm
Property Details
| MLS® Number | N12487491 |
| Property Type | Single Family |
| Community Name | Uxbridge |
| AmenitiesNearBy | Hospital, Park, Place Of Worship, Public Transit |
| EquipmentType | Water Heater |
| Features | Level |
| ParkingSpaceTotal | 6 |
| RentalEquipmentType | Water Heater |
| Structure | Deck, Shed |
Building
| BathroomTotal | 2 |
| BedroomsAboveGround | 3 |
| BedroomsTotal | 3 |
| Age | 51 To 99 Years |
| Amenities | Fireplace(s) |
| Appliances | Water Meter, Dryer, Stove, Washer, Window Coverings, Refrigerator |
| BasementDevelopment | Partially Finished |
| BasementType | N/a (partially Finished) |
| ConstructionStyleAttachment | Detached |
| ConstructionStyleSplitLevel | Backsplit |
| CoolingType | Central Air Conditioning |
| ExteriorFinish | Aluminum Siding, Brick |
| FireplacePresent | Yes |
| FireplaceTotal | 1 |
| FlooringType | Hardwood, Laminate, Tile, Carpeted |
| FoundationType | Concrete, Block |
| HalfBathTotal | 1 |
| HeatingFuel | Natural Gas |
| HeatingType | Forced Air |
| SizeInterior | 1100 - 1500 Sqft |
| Type | House |
| UtilityWater | Municipal Water |
Parking
| Attached Garage | |
| Garage |
Land
| Acreage | No |
| FenceType | Fenced Yard |
| LandAmenities | Hospital, Park, Place Of Worship, Public Transit |
| LandscapeFeatures | Landscaped |
| Sewer | Sanitary Sewer |
| SizeDepth | 132 Ft ,1 In |
| SizeFrontage | 54 Ft ,10 In |
| SizeIrregular | 54.9 X 132.1 Ft |
| SizeTotalText | 54.9 X 132.1 Ft |
Rooms
| Level | Type | Length | Width | Dimensions |
|---|---|---|---|---|
| Lower Level | Utility Room | 2.08 m | 3.3 m | 2.08 m x 3.3 m |
| Lower Level | Recreational, Games Room | 7.84 m | 3.34 m | 7.84 m x 3.34 m |
| Main Level | Living Room | 4.66 m | 3.9 m | 4.66 m x 3.9 m |
| Main Level | Dining Room | 3.07 m | 2.87 m | 3.07 m x 2.87 m |
| Main Level | Kitchen | 2.46 m | 2.77 m | 2.46 m x 2.77 m |
| Main Level | Bathroom | 1.72 m | 1.34 m | 1.72 m x 1.34 m |
| Upper Level | Primary Bedroom | 4.05 m | 3.3 m | 4.05 m x 3.3 m |
| Upper Level | Bedroom 2 | 3.89 m | 3.3 m | 3.89 m x 3.3 m |
| Upper Level | Bedroom 3 | 3.07 m | 2.72 m | 3.07 m x 2.72 m |
| Upper Level | Bathroom | 2.86 m | 2.26 m | 2.86 m x 2.26 m |
Utilities
| Electricity | Installed |
| Sewer | Installed |
https://www.realtor.ca/real-estate/29043852/93-cedar-street-n-uxbridge-uxbridge
Brandon Van Tol
Salesperson

