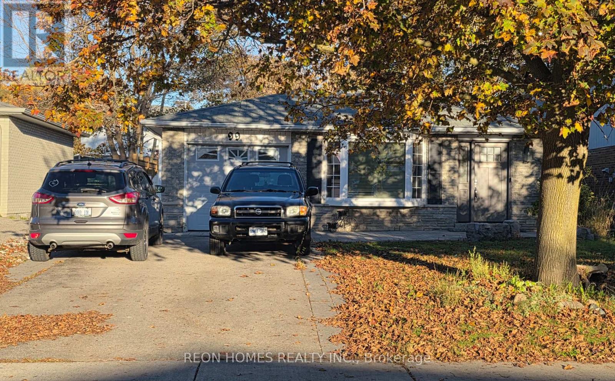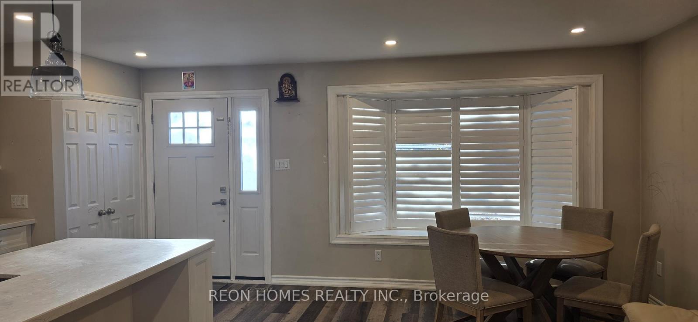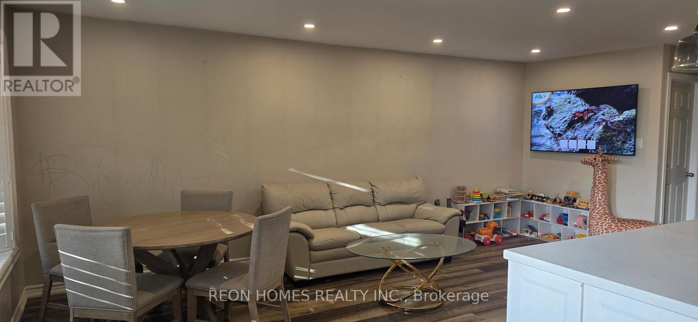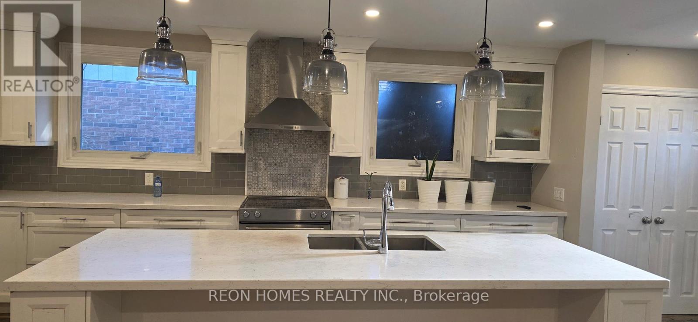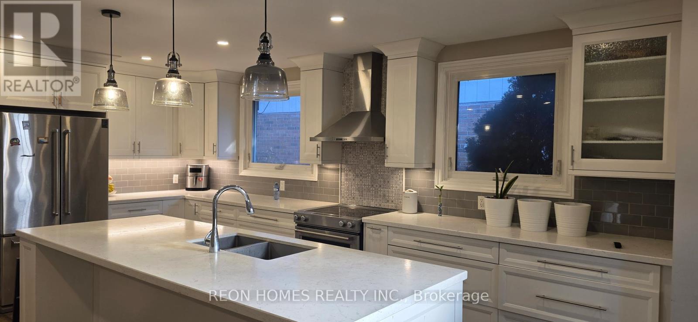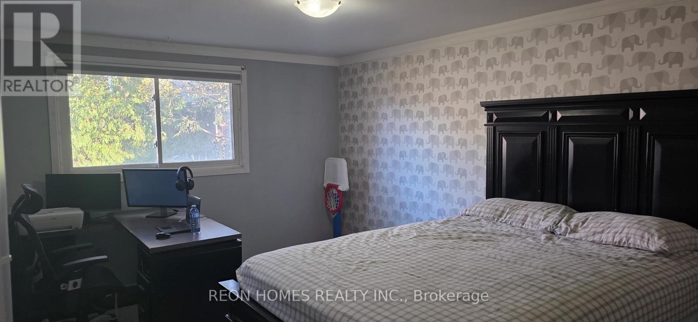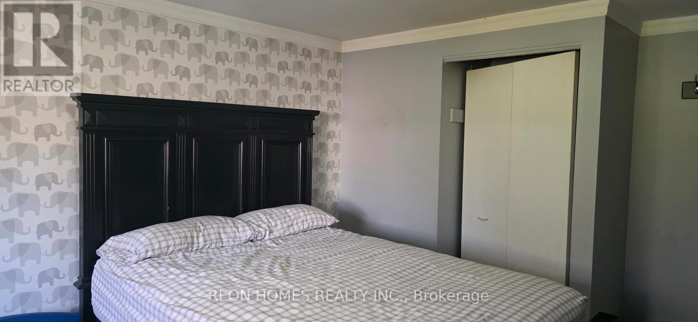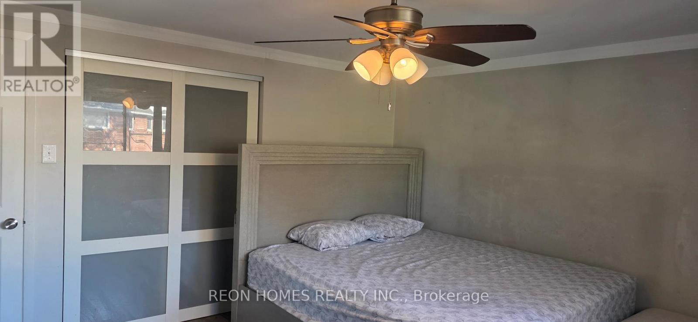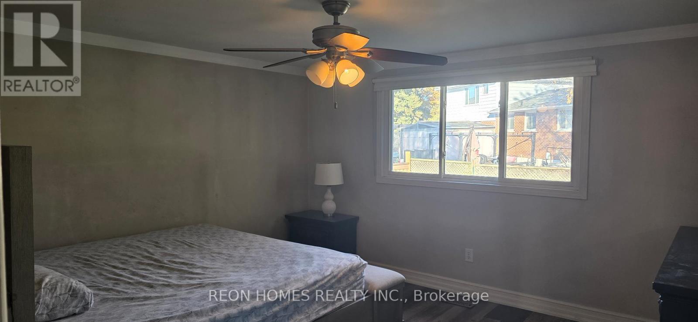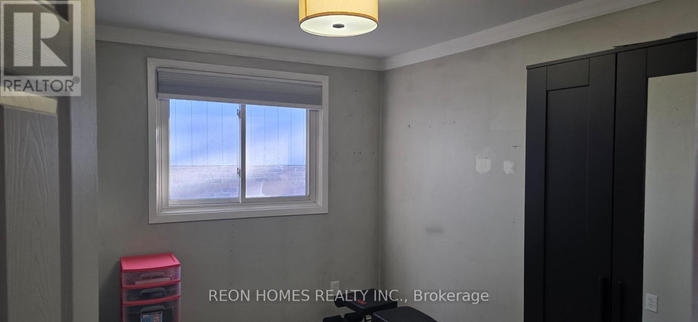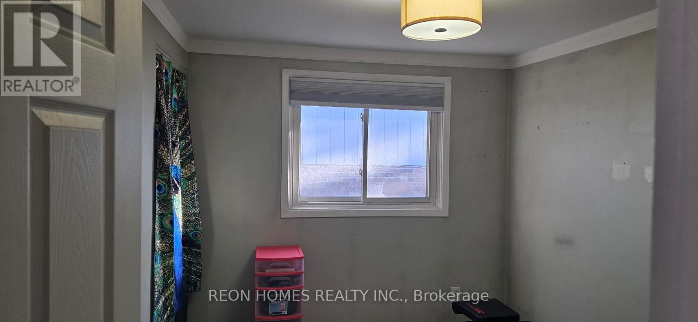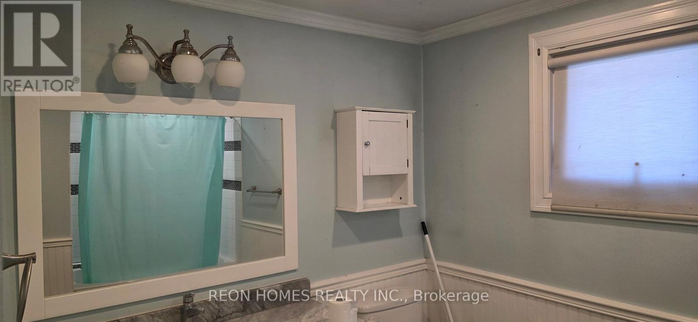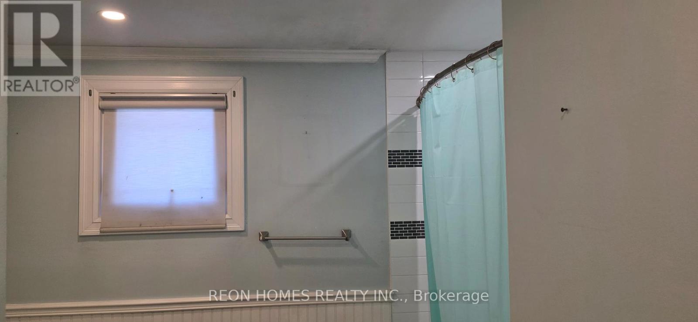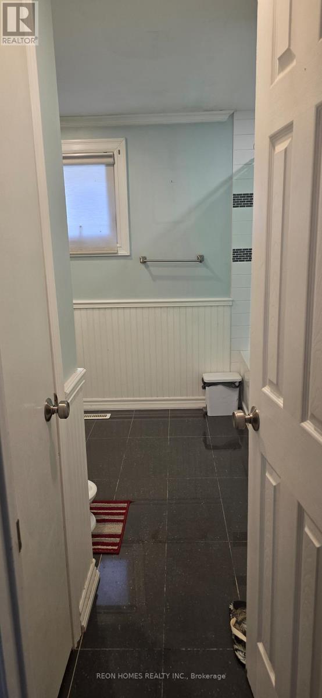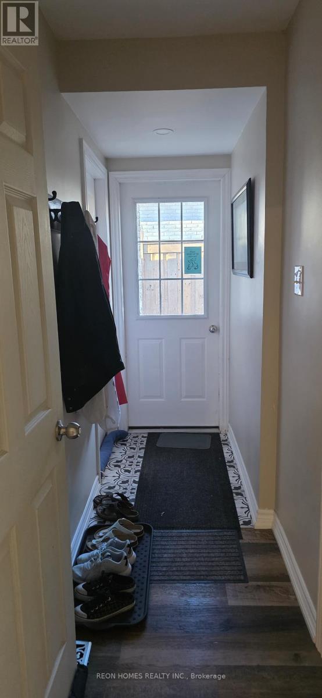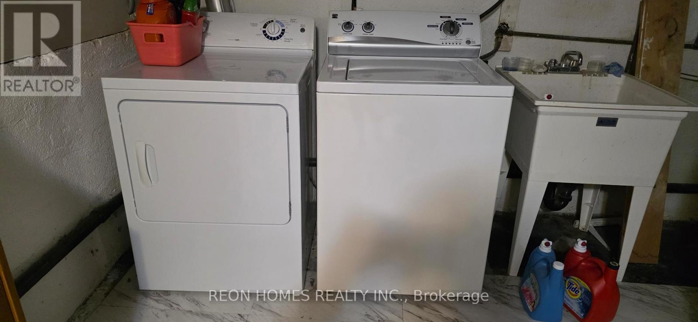(Main) - 99 Millard Street Whitchurch-Stouffville, Ontario L4A 4Z1
3 Bedroom
1 Bathroom
0 - 699 sqft
Bungalow
Central Air Conditioning
Forced Air
$2,800 Monthly
Welcome To 99 Millard St! 3BR + 1WR Backsplit Bungalow in Stouffville Community. Tastefully Renovated From Top To Bottom. Open concept Kitchen, Living & Dining. Large Bay Window At The Front Allows For This Main Floor To Be Filled With Natural Light. 3 Good Size Bedrooms On main Level With 4-Pc Bath. Access To Garage From Inside, Truly A Great Neighborhood To Live. Must See. (id:60365)
Property Details
| MLS® Number | N12487728 |
| Property Type | Single Family |
| Community Name | Stouffville |
| EquipmentType | Water Heater |
| ParkingSpaceTotal | 3 |
| RentalEquipmentType | Water Heater |
Building
| BathroomTotal | 1 |
| BedroomsAboveGround | 3 |
| BedroomsTotal | 3 |
| Appliances | Dishwasher, Dryer, Stove, Washer, Refrigerator |
| ArchitecturalStyle | Bungalow |
| BasementFeatures | Separate Entrance |
| BasementType | N/a |
| ConstructionStyleAttachment | Detached |
| CoolingType | Central Air Conditioning |
| ExteriorFinish | Brick |
| FlooringType | Vinyl, Carpeted |
| FoundationType | Concrete |
| HeatingFuel | Natural Gas |
| HeatingType | Forced Air |
| StoriesTotal | 1 |
| SizeInterior | 0 - 699 Sqft |
| Type | House |
| UtilityWater | Municipal Water |
Parking
| Garage |
Land
| Acreage | No |
| Sewer | Sanitary Sewer |
Rooms
| Level | Type | Length | Width | Dimensions |
|---|---|---|---|---|
| Main Level | Living Room | 6.13 m | 3.15 m | 6.13 m x 3.15 m |
| Main Level | Dining Room | 6.13 m | 3.15 m | 6.13 m x 3.15 m |
| Main Level | Kitchen | 6.21 m | 2.68 m | 6.21 m x 2.68 m |
| Main Level | Primary Bedroom | 4.16 m | 3.98 m | 4.16 m x 3.98 m |
| Main Level | Bedroom 2 | 5.04 m | 3.2 m | 5.04 m x 3.2 m |
| Main Level | Bedroom 3 | 3.2 m | 2.54 m | 3.2 m x 2.54 m |
Sicil Thambipillai
Salesperson
Reon Homes Realty Inc.
25 Karachi Drive #18
Markham, Ontario L3S 0B5
25 Karachi Drive #18
Markham, Ontario L3S 0B5
Vishnu Sivaraman
Broker
Reon Homes Realty Inc.
25 Karachi Drive #18
Markham, Ontario L3S 0B5
25 Karachi Drive #18
Markham, Ontario L3S 0B5

