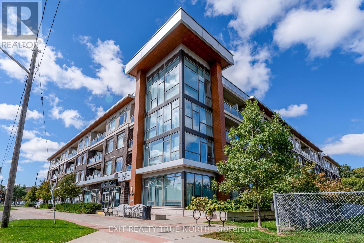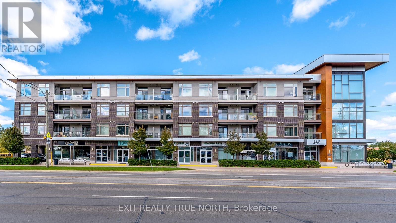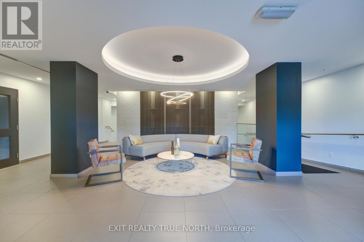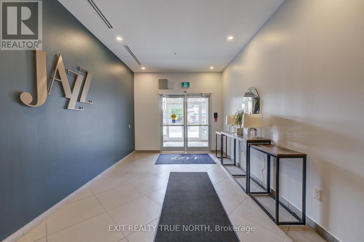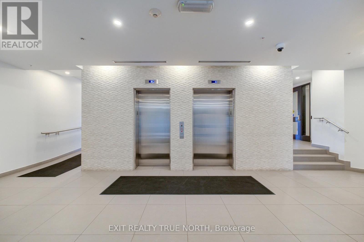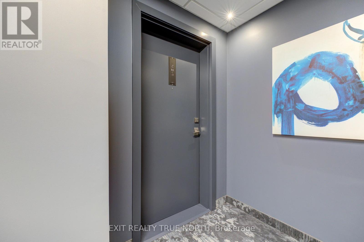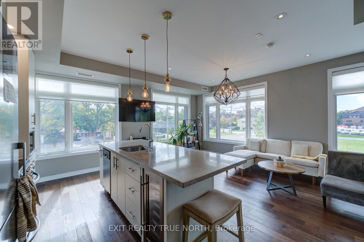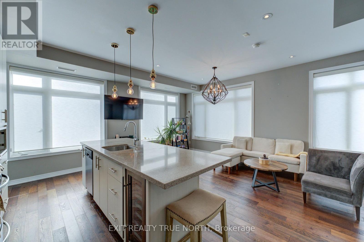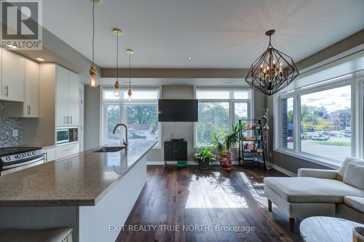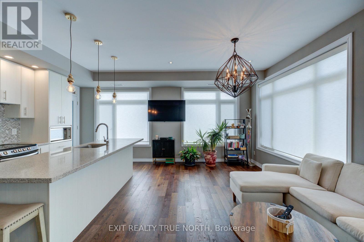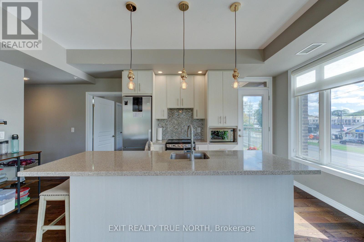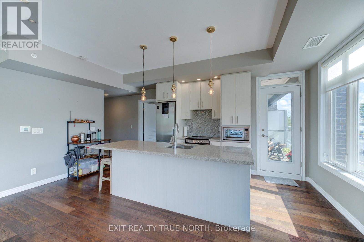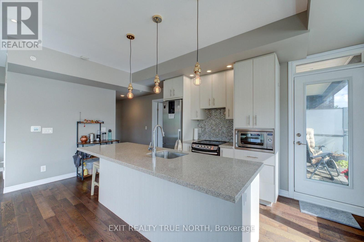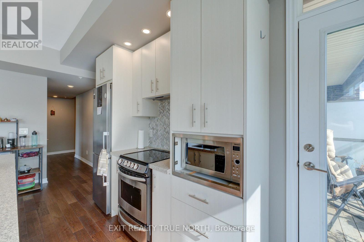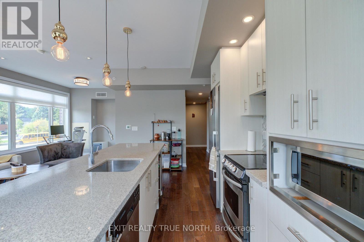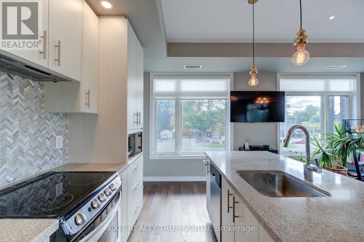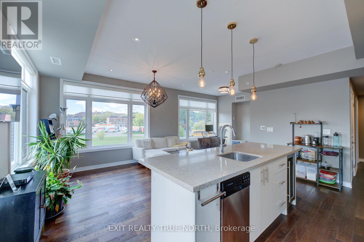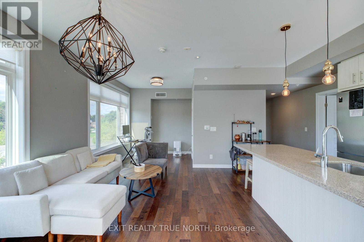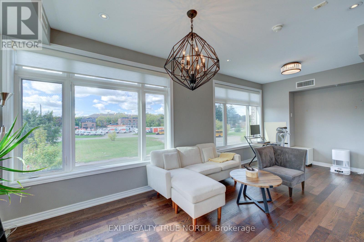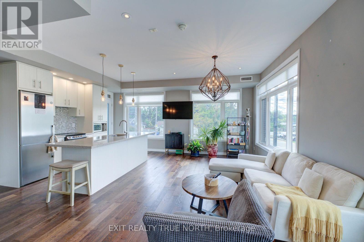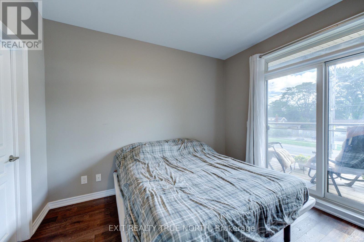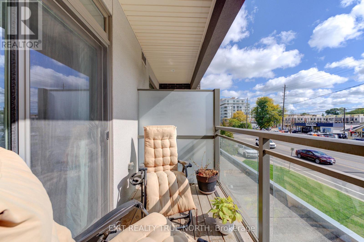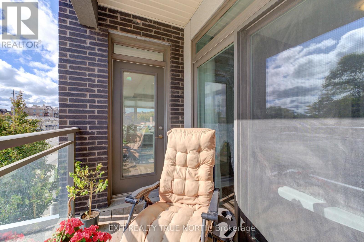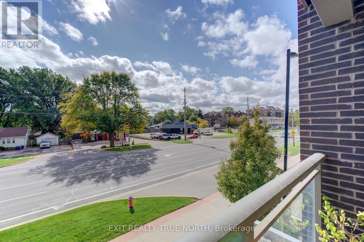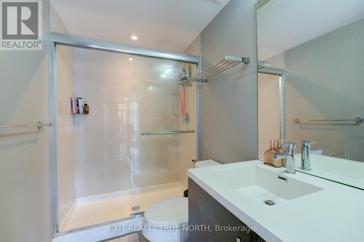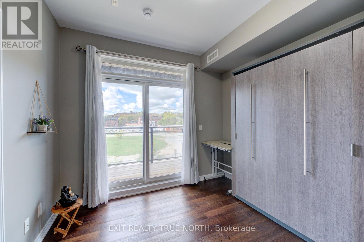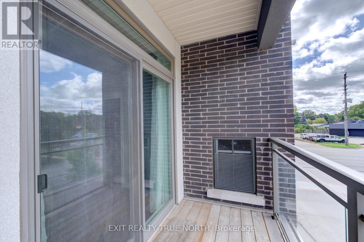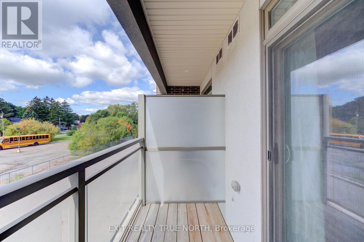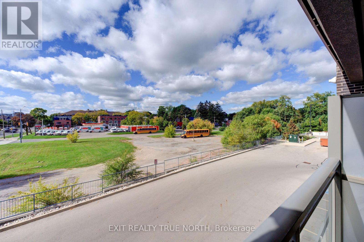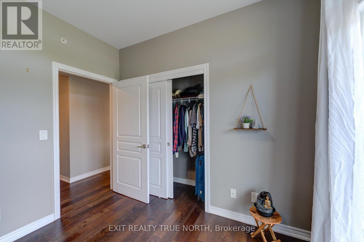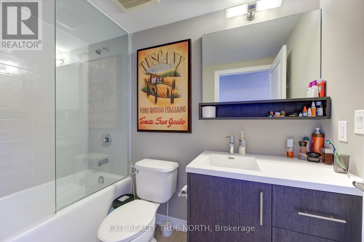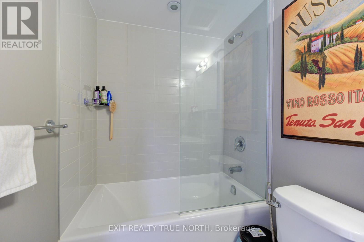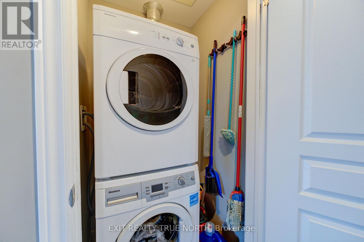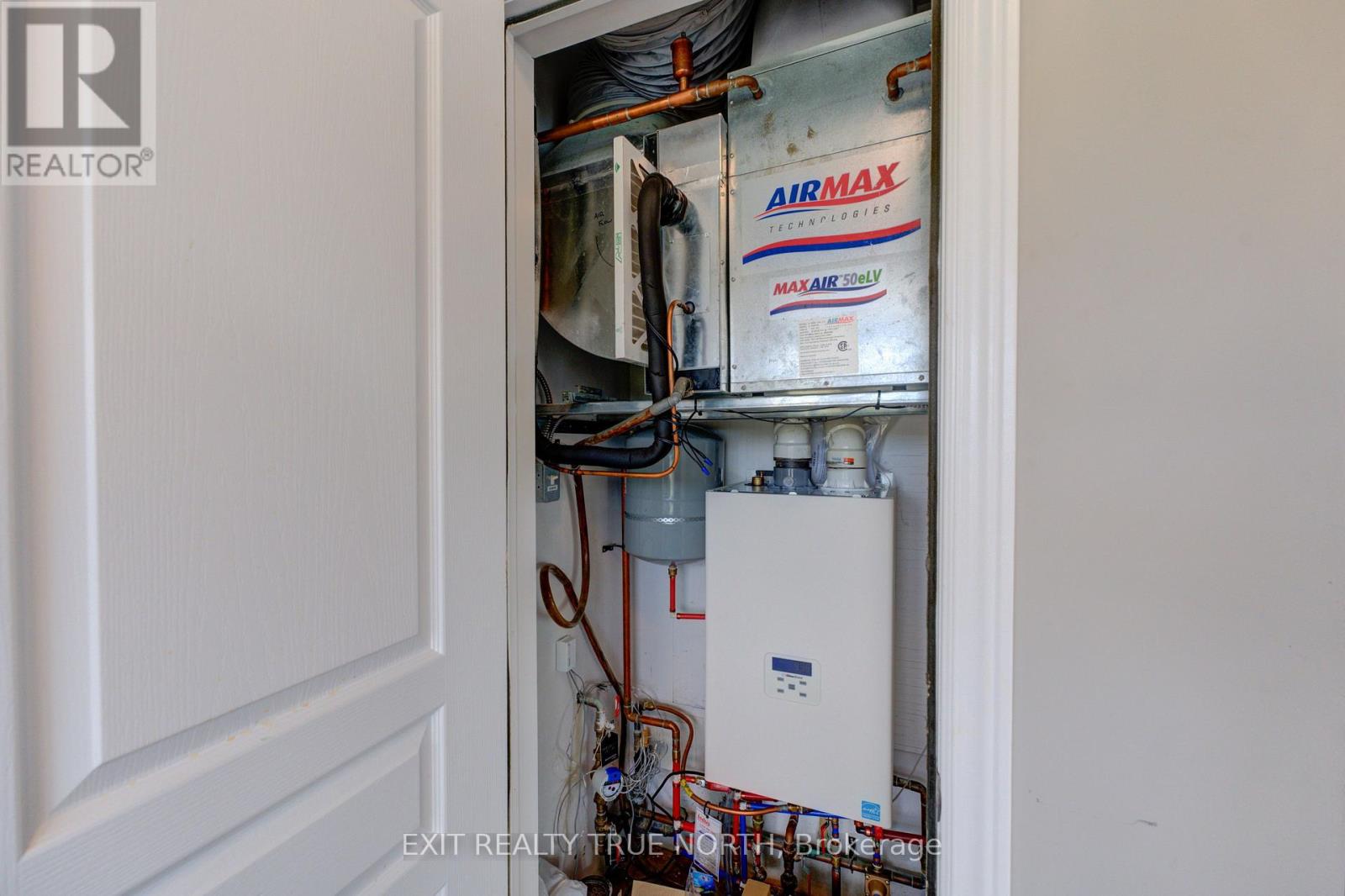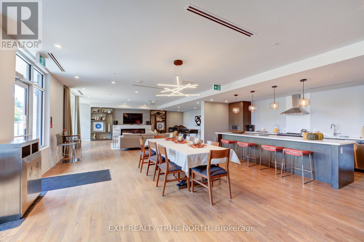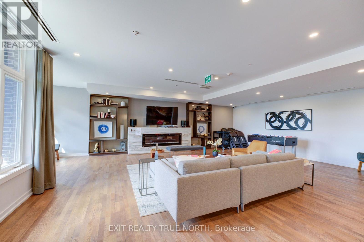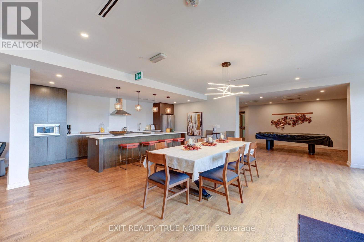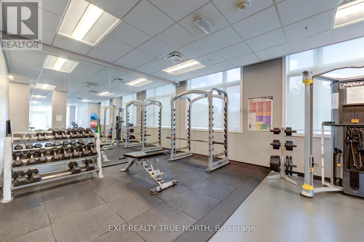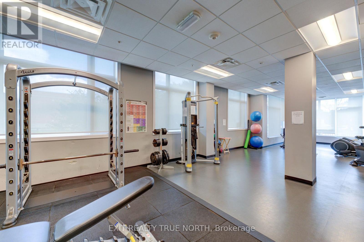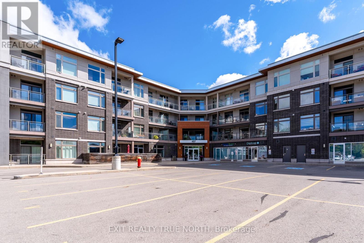205 - 457 Plains Road E Burlington, Ontario L7T 0B8
$2,950 Monthly
Welcome to Jazz Condos in Burlington's vibrant Aldershot neighbourhood! This sun-soaked corner suite offers modern style with a bright, open-concept layout and soaring 9' ceilings. Wraparound windows flood the space with natural light, while the sleek kitchen boasts stainless steel appliances, wine fridge, undermount sink, and a striking 8' island perfect for gatherings. The primary bedroom features a walk-in closet, ensuite bath, and private balcony, while the second bedroom also enjoys its own balcony access for a unique retreat. Two underground parking spots, a storage locker, and in-suite laundry add everyday convenience. At Jazz, you'll also enjoy premium amenities including a fitness centre, party room, games room, and outdoor BBQ area, ideal for both entertaining and unwinding. This stylish suite combines comfort, functionality, and lifestyle in one of Burlington's most sought-after communities. (id:60365)
Property Details
| MLS® Number | W12485990 |
| Property Type | Single Family |
| Community Name | LaSalle |
| CommunityFeatures | Pets Allowed With Restrictions |
| EquipmentType | Water Heater, Furnace |
| Features | Balcony, Carpet Free, In Suite Laundry |
| ParkingSpaceTotal | 2 |
| RentalEquipmentType | Water Heater, Furnace |
Building
| BathroomTotal | 2 |
| BedroomsAboveGround | 2 |
| BedroomsTotal | 2 |
| Amenities | Exercise Centre, Recreation Centre, Party Room, Storage - Locker |
| Appliances | Dishwasher, Dryer, Stove, Washer, Refrigerator |
| BasementType | None |
| CoolingType | Central Air Conditioning |
| ExteriorFinish | Brick |
| HeatingFuel | Natural Gas |
| HeatingType | Forced Air |
| SizeInterior | 900 - 999 Sqft |
| Type | Apartment |
Parking
| Underground | |
| Garage |
Land
| Acreage | No |
Rooms
| Level | Type | Length | Width | Dimensions |
|---|---|---|---|---|
| Main Level | Living Room | 5.11 m | 5.28 m | 5.11 m x 5.28 m |
| Main Level | Kitchen | 2.44 m | 3.84 m | 2.44 m x 3.84 m |
| Main Level | Den | 2.62 m | 1.91 m | 2.62 m x 1.91 m |
| Main Level | Primary Bedroom | 3.1 m | 3.4 m | 3.1 m x 3.4 m |
| Main Level | Bedroom | 3.05 m | 3.1 m | 3.05 m x 3.1 m |
https://www.realtor.ca/real-estate/29040485/205-457-plains-road-e-burlington-lasalle-lasalle
Chris Messecar
Salesperson
1004b Carson Road Suite 5
Springwater, Ontario L9X 0T1
Justin Junior
Salesperson
1004b Carson Road Suite 5
Springwater, Ontario L9X 0T1

