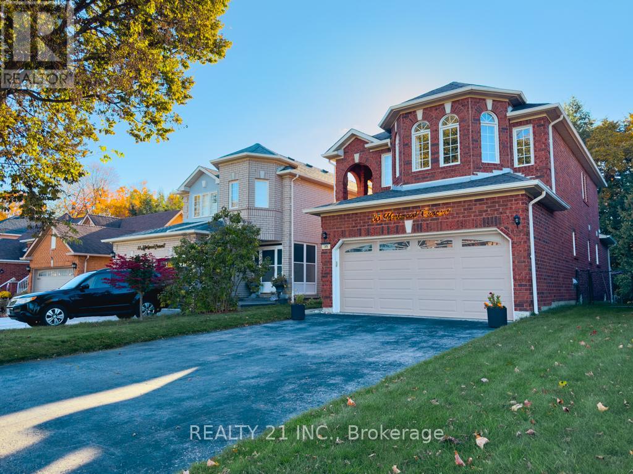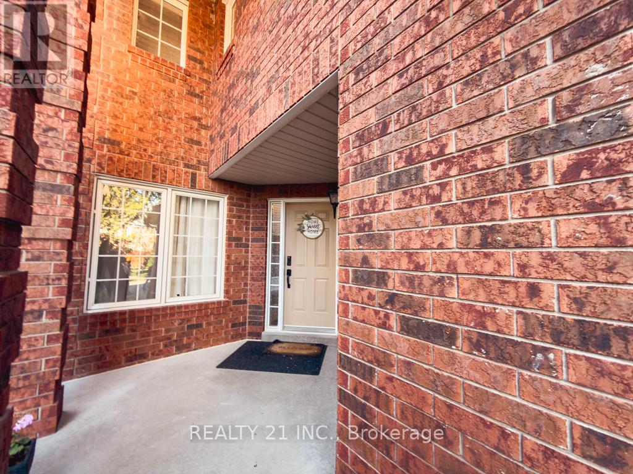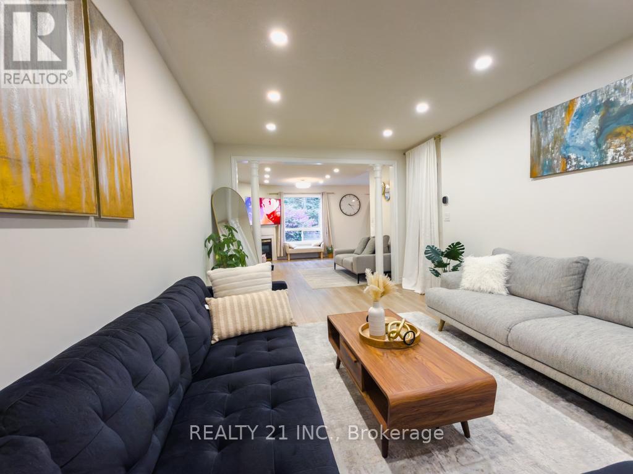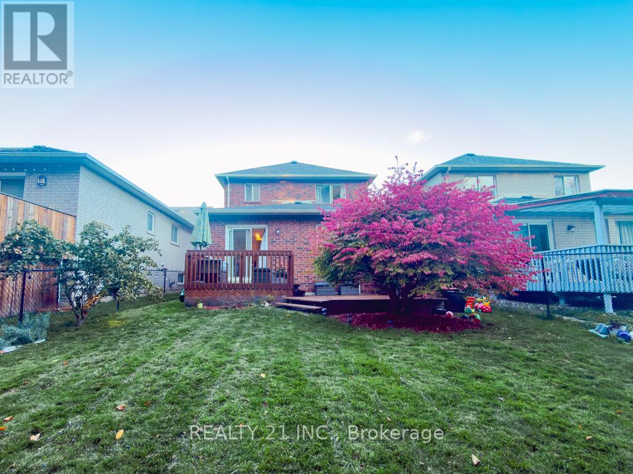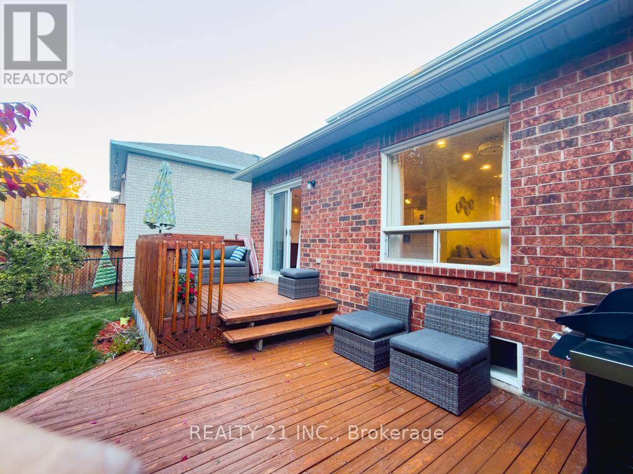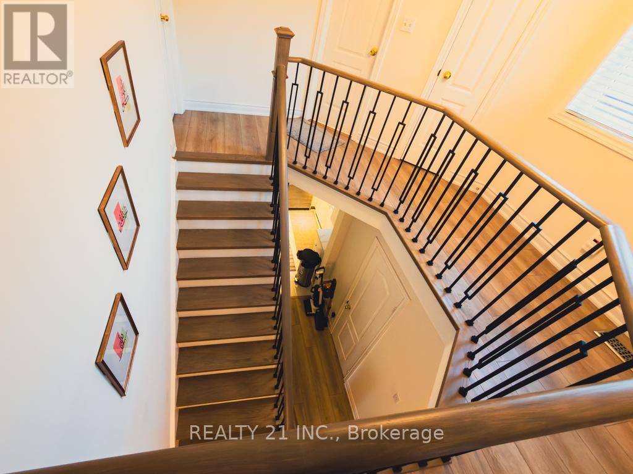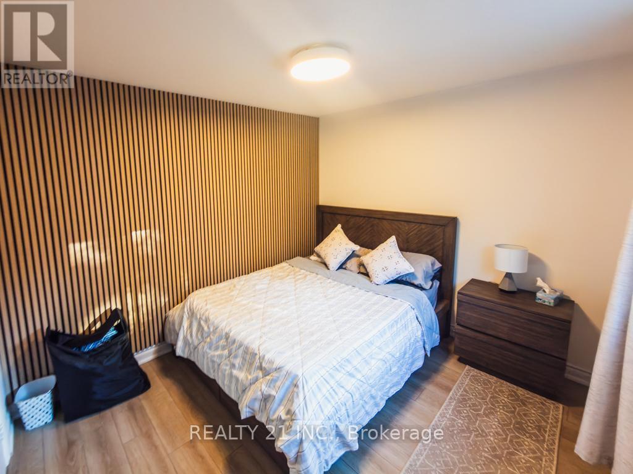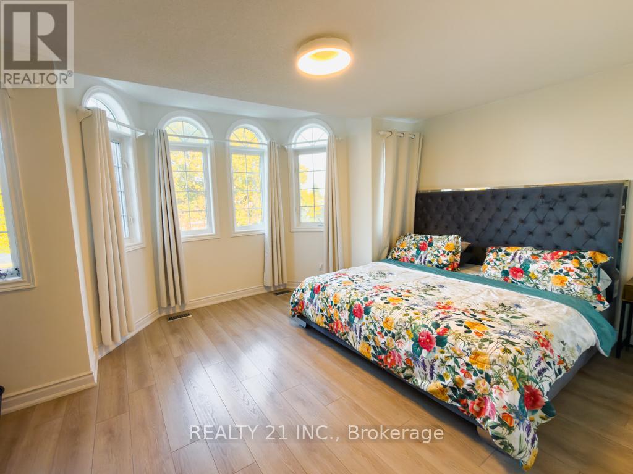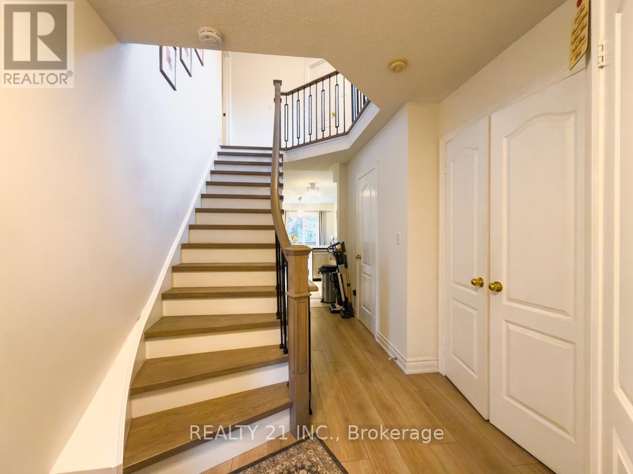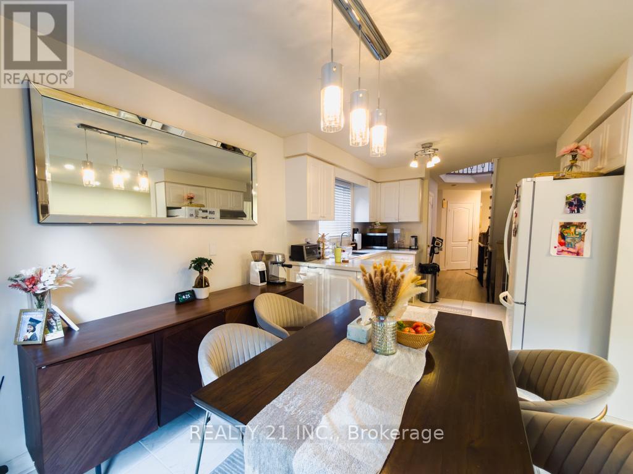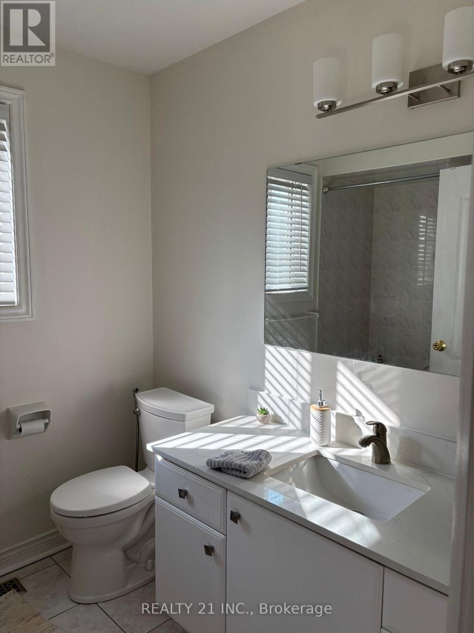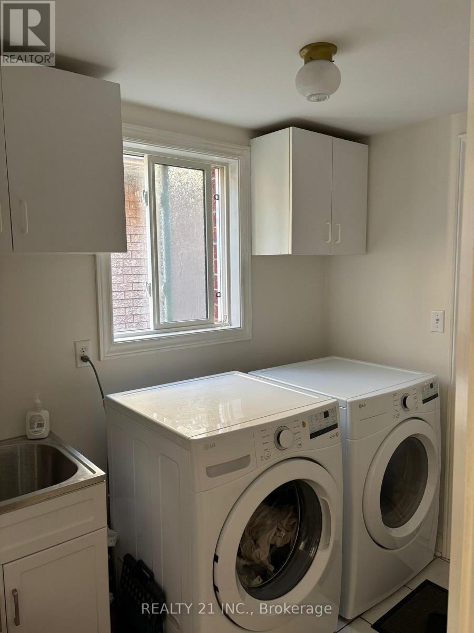35 Markwood Crescent W Whitby, Ontario L1R 2S3
$899,999
Discover your dream home!**Welcome to this stunning **all-brick Tormina-built home**, perfectly situated on a **beautiful ravine lot** in a quiet, sought-after neighborhood. **Freshly painted** and **impeccably maintained**, this home radiates pride of ownership and offers **endless potential**.Enjoy **breathtaking ravine views** right from your backyard - the perfect blend of **nature and comfort**. With **tasteful renovations** and **newer appliances**, it's ideal for **first-time buyers** or **savvy investors** seeking a move-in-ready opportunity.Conveniently located near **schools, parks, shopping**, and just minutes from **Highways 401, 407, and 412** - this is a gem you don't want to miss! (id:60365)
Open House
This property has open houses!
2:00 pm
Ends at:4:00 pm
2:00 pm
Ends at:4:00 pm
2:00 pm
Ends at:4:00 pm
Property Details
| MLS® Number | E12485930 |
| Property Type | Single Family |
| Community Name | Rolling Acres |
| EquipmentType | Water Heater - Gas, Water Heater |
| Features | Flat Site, Carpet Free |
| ParkingSpaceTotal | 6 |
| RentalEquipmentType | Water Heater - Gas, Water Heater |
Building
| BathroomTotal | 3 |
| BedroomsAboveGround | 3 |
| BedroomsTotal | 3 |
| Age | 16 To 30 Years |
| Appliances | Water Meter, Dryer, Stove, Washer, Refrigerator |
| BasementDevelopment | Unfinished |
| BasementType | N/a (unfinished) |
| ConstructionStyleAttachment | Detached |
| CoolingType | Central Air Conditioning |
| ExteriorFinish | Brick |
| FireProtection | Security System |
| FlooringType | Tile, Carpeted |
| FoundationType | Concrete |
| HalfBathTotal | 1 |
| HeatingFuel | Natural Gas |
| HeatingType | Forced Air |
| StoriesTotal | 2 |
| SizeInterior | 1500 - 2000 Sqft |
| Type | House |
| UtilityWater | Municipal Water |
Parking
| Attached Garage | |
| Garage |
Land
| Acreage | No |
| Sewer | Sanitary Sewer |
| SizeDepth | 127 Ft ,6 In |
| SizeFrontage | 34 Ft ,6 In |
| SizeIrregular | 34.5 X 127.5 Ft |
| SizeTotalText | 34.5 X 127.5 Ft |
Rooms
| Level | Type | Length | Width | Dimensions |
|---|---|---|---|---|
| Second Level | Bedroom | 14.1 m | 16.89 m | 14.1 m x 16.89 m |
| Second Level | Bedroom 2 | 10.1 m | 10.07 m | 10.1 m x 10.07 m |
| Second Level | Bedroom 3 | 10.1 m | 11.08 m | 10.1 m x 11.08 m |
| Main Level | Dining Room | 11.09 m | 16.1 m | 11.09 m x 16.1 m |
| Main Level | Living Room | 11.09 m | 18.76 m | 11.09 m x 18.76 m |
| Main Level | Eating Area | 10.07 m | 10.53 m | 10.07 m x 10.53 m |
| Main Level | Kitchen | 9.68 m | 10.69 m | 9.68 m x 10.69 m |
Utilities
| Electricity | Installed |
| Sewer | Installed |
Forhad Ahmed
Broker
462 Birchmount Rd #1a
Toronto, Ontario M1K 1N8

