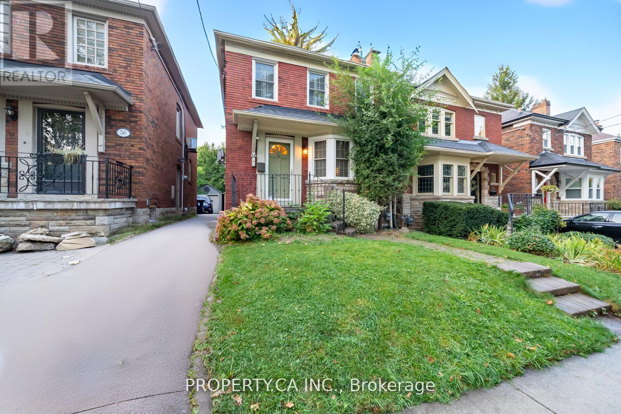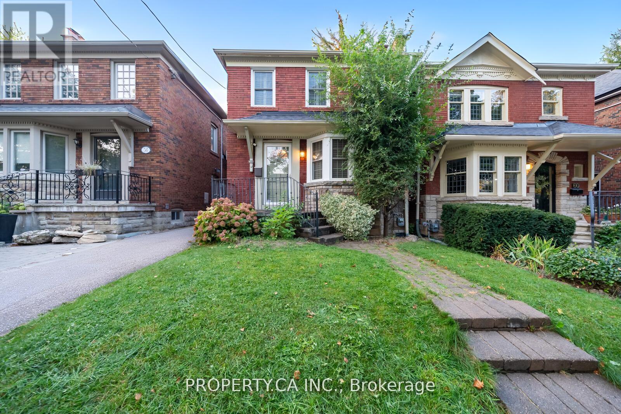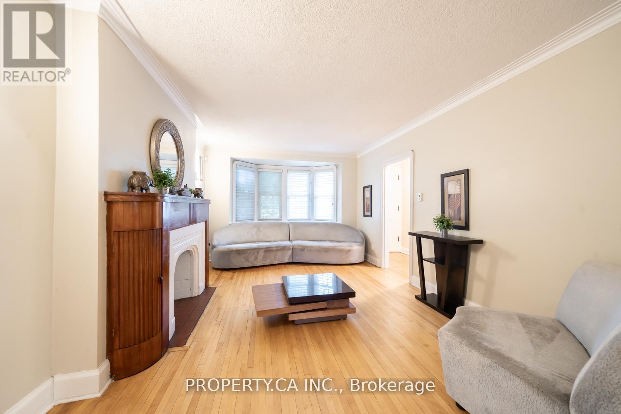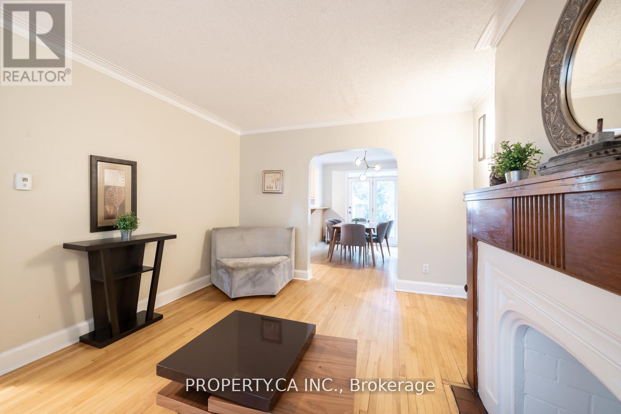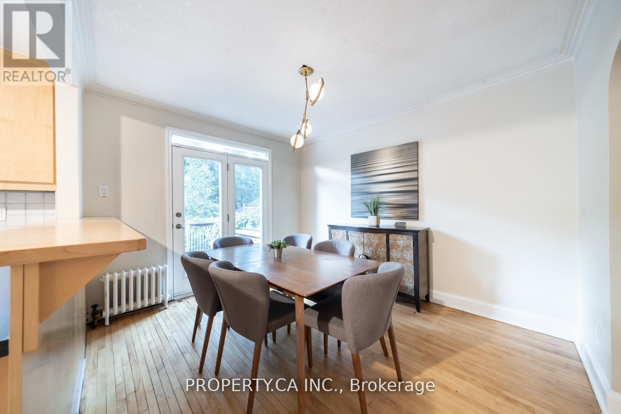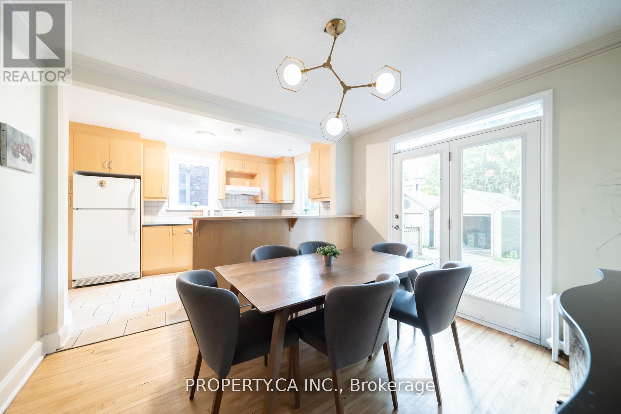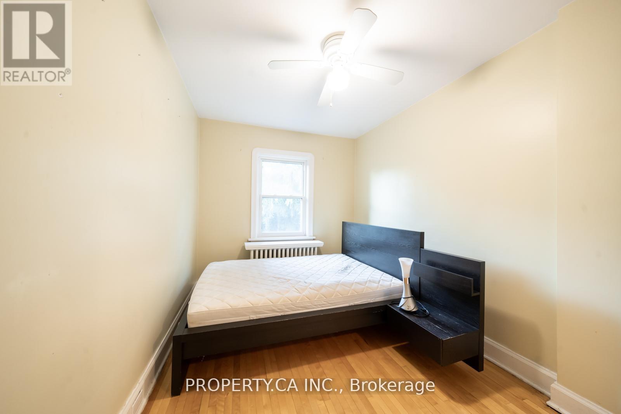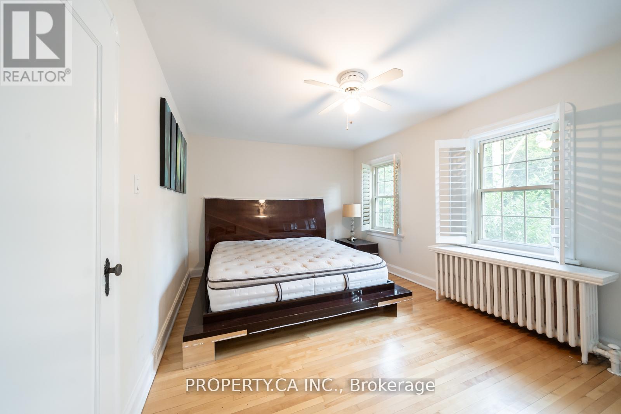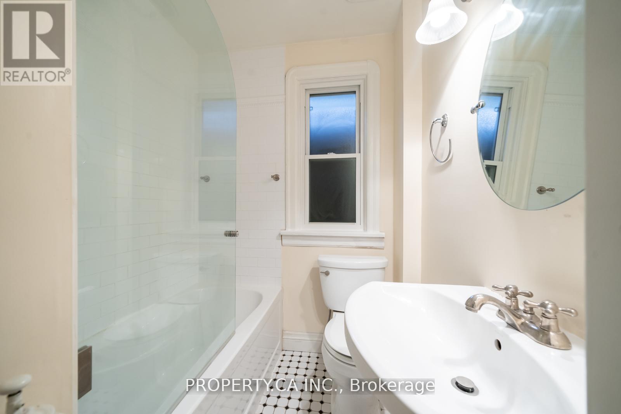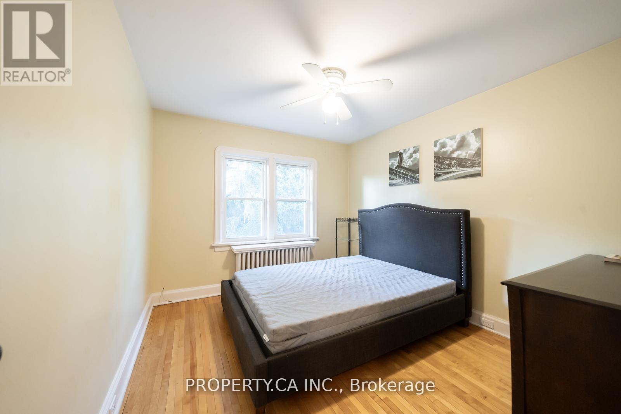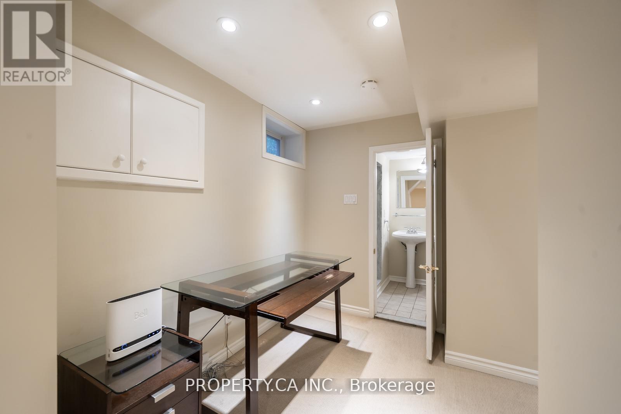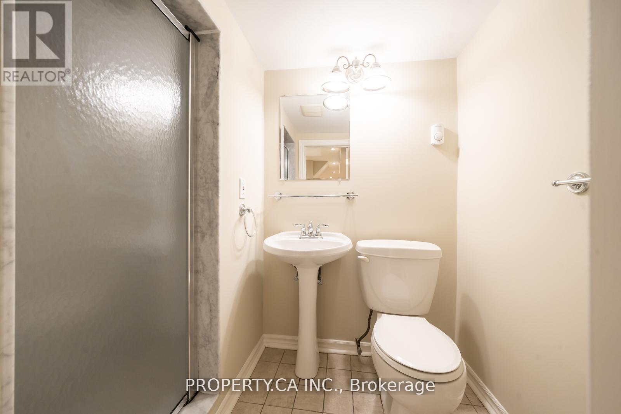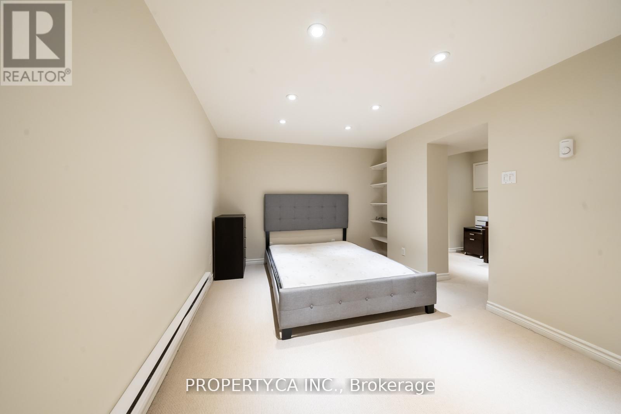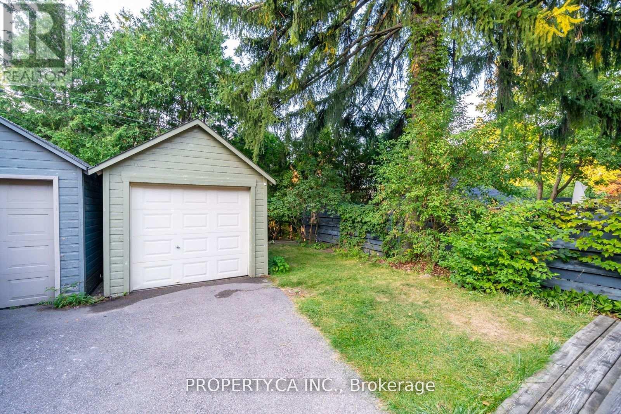58 Glen Echo Road Toronto, Ontario M4N 2E3
4 Bedroom
2 Bathroom
1100 - 1500 sqft
Fireplace
Central Air Conditioning
Forced Air
$4,000 Monthly
Fully Detached home in prestigious Bedford Park, near Yonge and Lawrence. Ideal for executives, families, or relocators, this property offers 3+1 bedrooms, 2 modern bathrooms, and stylish decor throughout. Enjoy a relaxing front porch, private backyard with mature trees, and a lovely perennial garden. The updated kitchen features a breakfast bar and walk-out to a deck. The finished basement includes a separate entrance, 3-piece ensuite, and a versatile family room. Close to top schools, parks, Granite Club, shopping, dining, and public transit along Yonge and Lawrence. (id:60365)
Property Details
| MLS® Number | C12486021 |
| Property Type | Single Family |
| Community Name | Bridle Path-Sunnybrook-York Mills |
| AmenitiesNearBy | Park, Public Transit, Schools |
| ParkingSpaceTotal | 1 |
Building
| BathroomTotal | 2 |
| BedroomsAboveGround | 3 |
| BedroomsBelowGround | 1 |
| BedroomsTotal | 4 |
| BasementDevelopment | Finished |
| BasementFeatures | Separate Entrance |
| BasementType | N/a (finished), N/a |
| ConstructionStyleAttachment | Detached |
| CoolingType | Central Air Conditioning |
| ExteriorFinish | Brick |
| FireplacePresent | Yes |
| FlooringType | Hardwood, Carpeted, Concrete |
| HeatingFuel | Natural Gas |
| HeatingType | Forced Air |
| StoriesTotal | 2 |
| SizeInterior | 1100 - 1500 Sqft |
| Type | House |
| UtilityWater | Municipal Water |
Parking
| No Garage |
Land
| Acreage | No |
| LandAmenities | Park, Public Transit, Schools |
| Sewer | Sanitary Sewer |
| SizeDepth | 100 Ft ,7 In |
| SizeFrontage | 25 Ft |
| SizeIrregular | 25 X 100.6 Ft |
| SizeTotalText | 25 X 100.6 Ft |
Rooms
| Level | Type | Length | Width | Dimensions |
|---|---|---|---|---|
| Second Level | Primary Bedroom | 5.75 m | 3.32 m | 5.75 m x 3.32 m |
| Second Level | Bedroom 2 | 3.26 m | 3.05 m | 3.26 m x 3.05 m |
| Second Level | Bedroom 3 | 3.3 m | 2.49 m | 3.3 m x 2.49 m |
| Lower Level | Family Room | 4.34 m | 3.57 m | 4.34 m x 3.57 m |
| Lower Level | Office | 6.75 m | 2.18 m | 6.75 m x 2.18 m |
| Lower Level | Utility Room | 3.81 m | 3.29 m | 3.81 m x 3.29 m |
| Main Level | Living Room | 5.4 m | 3.5 m | 5.4 m x 3.5 m |
| Main Level | Dining Room | 3.47 m | 2.88 m | 3.47 m x 2.88 m |
| Main Level | Foyer | 4.31 m | 2.1 m | 4.31 m x 2.1 m |
Yannick Levy
Salesperson
Property.ca Inc.
5200 Yonge Street #2
North York, Ontario M2N 5P6
5200 Yonge Street #2
North York, Ontario M2N 5P6

