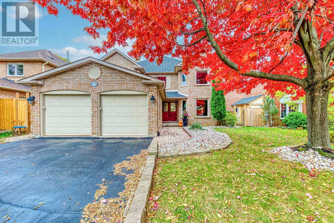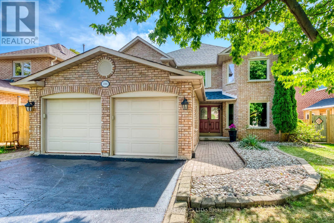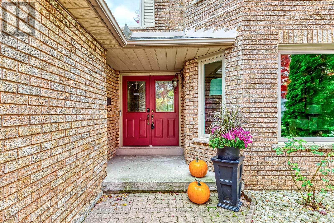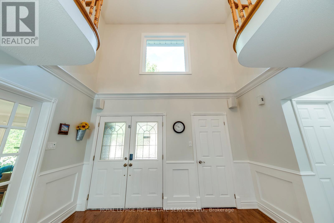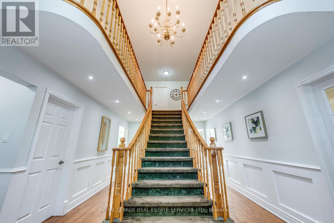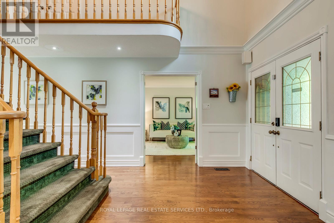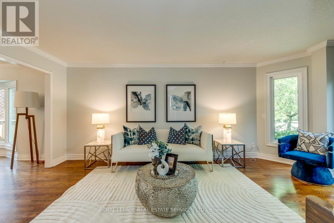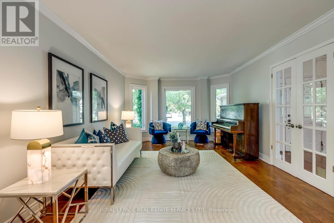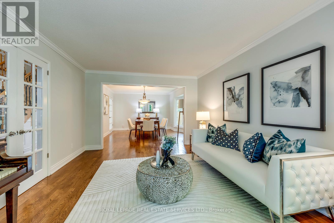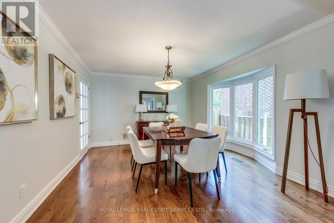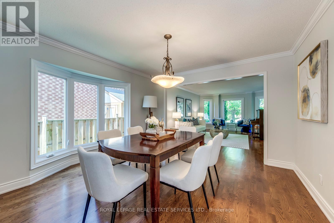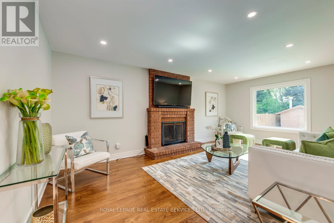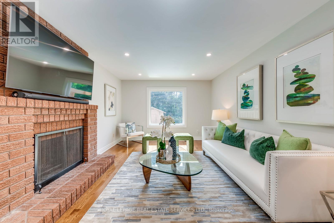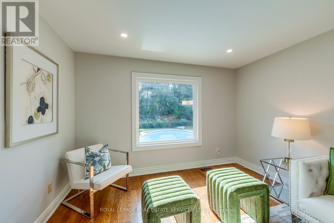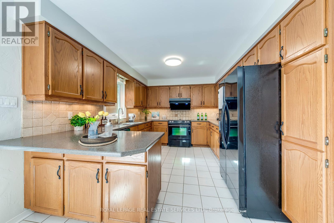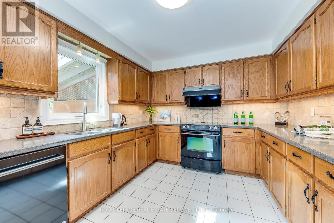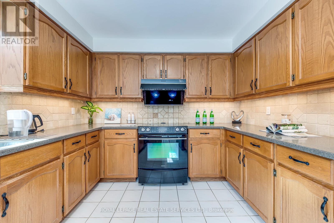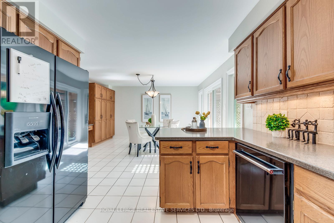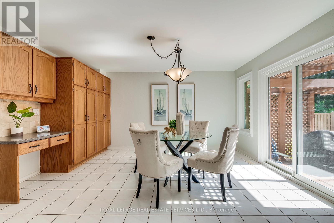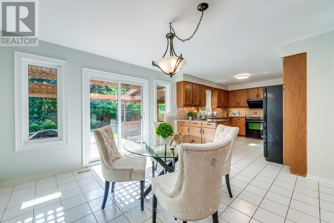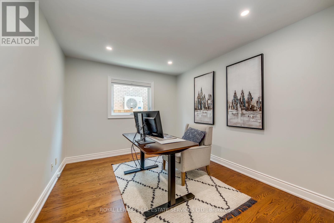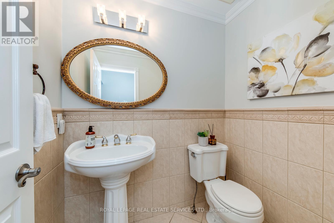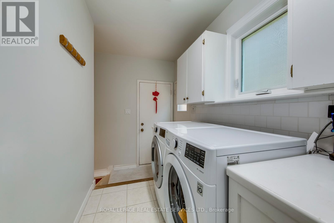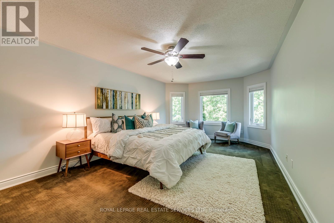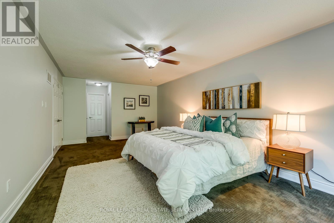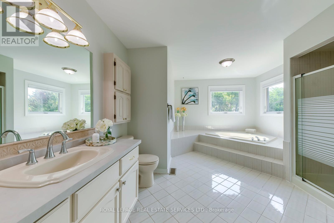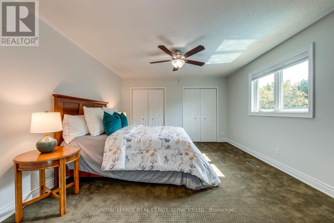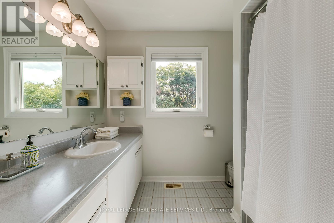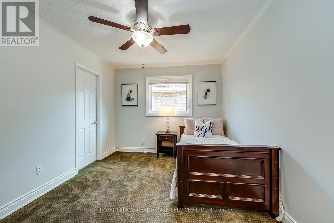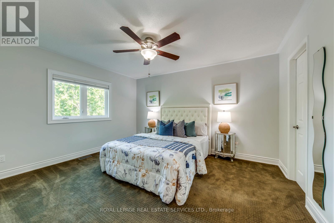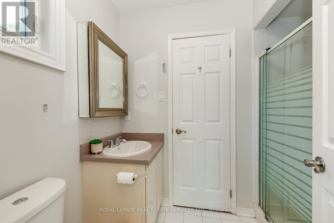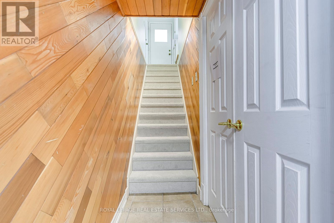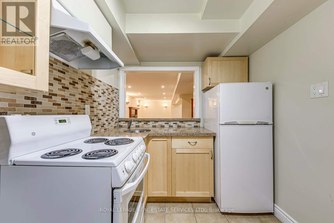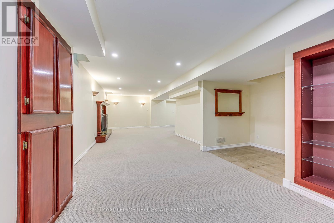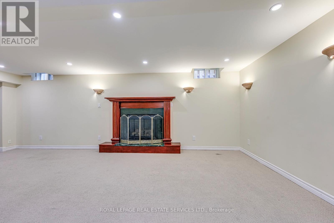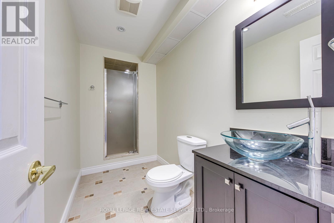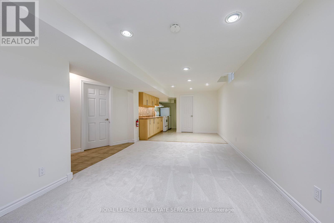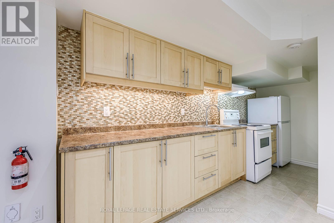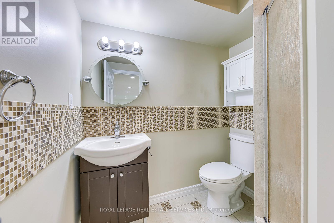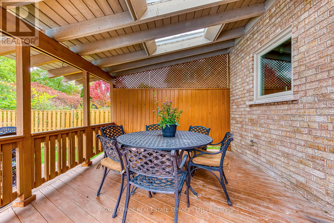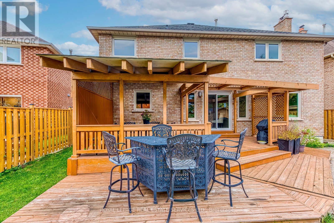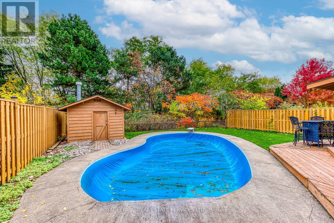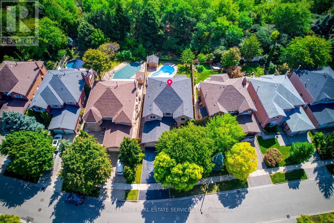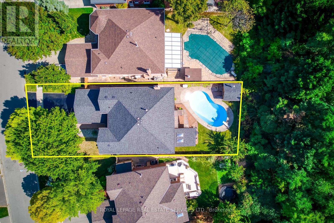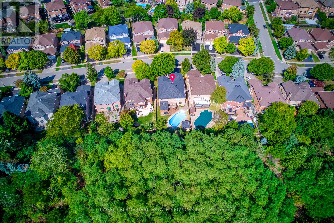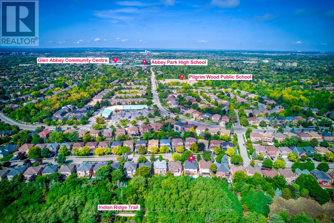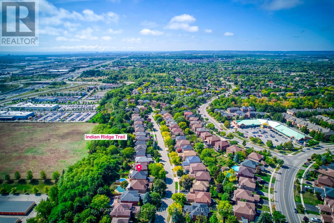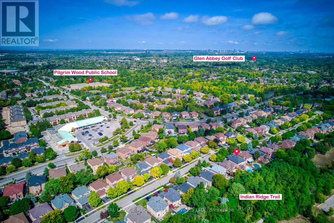1366 Fieldcrest Lane Oakville, Ontario L6M 2W8
$1,999,000
Discover Your Multi-Generational Home: Spacious 4+2 Bed, 6 Bath with In-Law Suite in Glen Abbey! Welcome to a well-maintained home offering potential for income or multi-generational living in the sought-after Glen Abbey community! This generous 3400 sq ft retreat is tucked away on a peaceful street, just steps from top schools, scenic trails, and amenities that cater to every age group. Enjoy a versatile layout on the main floor with a dedicated office/5th bedroom, inviting living and dining areas, and a cozy family room with a classic wood-burning fireplace. The upper level includes four comfortable bedrooms and three full baths, featuring a master and a second suite, plus a handy Jack-and-Jill arrangement - providing space for everyone. The fully completed basement presents a valuable opportunity with two separate apartments, each with its own kitchen and bath, accessible through a separate entrance-ideal for extended family or rental income. Enjoy sunny days in the southeast-facing backyard, with a pool set on a quiet ravine lot. Commuting is easy with quick access to the GO Train, Highway 403, and QEW. This property blends comfort, functional living, and a prime location - perfect for accommodating a multi-generational family or savvy investor! (id:60365)
Property Details
| MLS® Number | W12486129 |
| Property Type | Single Family |
| Community Name | 1007 - GA Glen Abbey |
| AmenitiesNearBy | Golf Nearby, Hospital, Park |
| EquipmentType | Water Heater |
| Features | Wooded Area, Backs On Greenbelt, Conservation/green Belt |
| ParkingSpaceTotal | 6 |
| PoolType | Inground Pool |
| RentalEquipmentType | Water Heater |
| Structure | Shed |
Building
| BathroomTotal | 6 |
| BedroomsAboveGround | 4 |
| BedroomsBelowGround | 2 |
| BedroomsTotal | 6 |
| Age | 16 To 30 Years |
| BasementDevelopment | Finished |
| BasementFeatures | Separate Entrance |
| BasementType | N/a (finished), N/a |
| ConstructionStyleAttachment | Detached |
| CoolingType | Central Air Conditioning |
| ExteriorFinish | Brick |
| FireplacePresent | Yes |
| FireplaceTotal | 2 |
| FlooringType | Carpeted, Hardwood |
| FoundationType | Poured Concrete |
| HalfBathTotal | 1 |
| HeatingFuel | Natural Gas |
| HeatingType | Forced Air |
| StoriesTotal | 2 |
| SizeInterior | 3000 - 3500 Sqft |
| Type | House |
| UtilityWater | Municipal Water |
Parking
| Attached Garage | |
| Garage |
Land
| Acreage | No |
| FenceType | Fenced Yard |
| LandAmenities | Golf Nearby, Hospital, Park |
| LandscapeFeatures | Landscaped |
| Sewer | Sanitary Sewer |
| SizeDepth | 131 Ft ,2 In |
| SizeFrontage | 50 Ft ,6 In |
| SizeIrregular | 50.5 X 131.2 Ft |
| SizeTotalText | 50.5 X 131.2 Ft|under 1/2 Acre |
| ZoningDescription | Rl5 |
Rooms
| Level | Type | Length | Width | Dimensions |
|---|---|---|---|---|
| Second Level | Bedroom 4 | 3.66 m | 4.17 m | 3.66 m x 4.17 m |
| Second Level | Primary Bedroom | 3.68 m | 6.88 m | 3.68 m x 6.88 m |
| Second Level | Bedroom 2 | 3.88 m | 5.03 m | 3.88 m x 5.03 m |
| Second Level | Bedroom 3 | 2.98 m | 3.67 m | 2.98 m x 3.67 m |
| Basement | Bedroom | 5.57 m | 9.03 m | 5.57 m x 9.03 m |
| Basement | Bedroom | 3.16 m | 6.64 m | 3.16 m x 6.64 m |
| Main Level | Living Room | 3.67 m | 5.51 m | 3.67 m x 5.51 m |
| Main Level | Dining Room | 3.62 m | 4.16 m | 3.62 m x 4.16 m |
| Main Level | Kitchen | 4.46 m | 7.26 m | 4.46 m x 7.26 m |
| Main Level | Family Room | 3.58 m | 5.91 m | 3.58 m x 5.91 m |
| Main Level | Den | 2.98 m | 3.56 m | 2.98 m x 3.56 m |
| Main Level | Laundry Room | 2.98 m | 3.67 m | 2.98 m x 3.67 m |
Utilities
| Cable | Installed |
Fisher Yu
Broker
231 Oak Park #400b
Oakville, Ontario L6H 7S8
Haidan Wang
Broker
231 Oak Park #400b
Oakville, Ontario L6H 7S8

