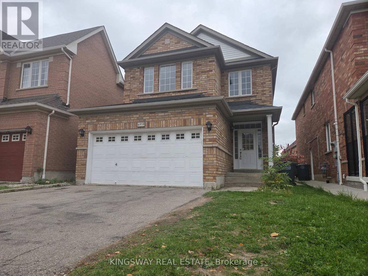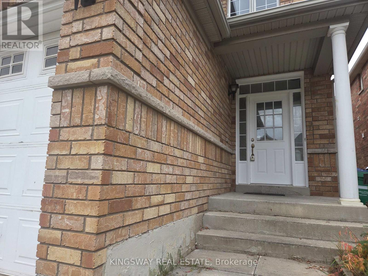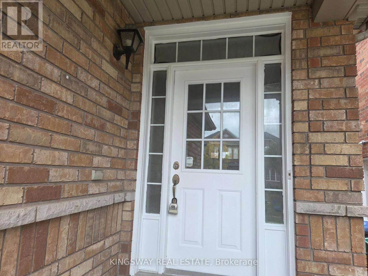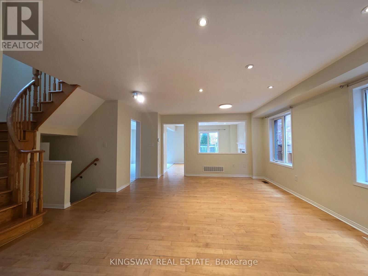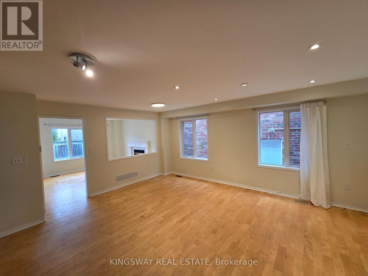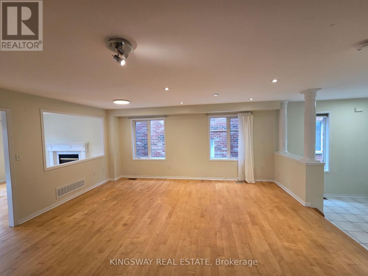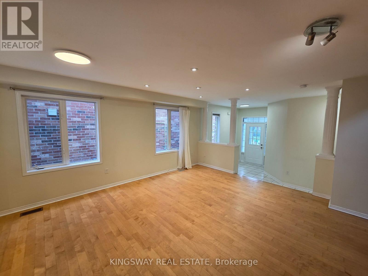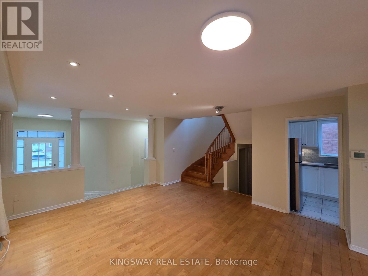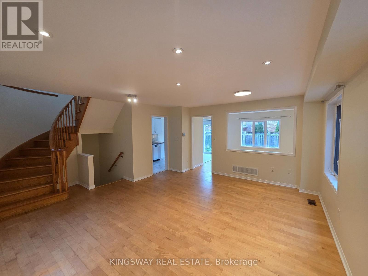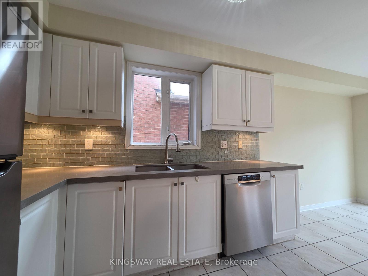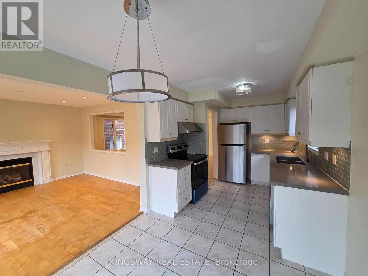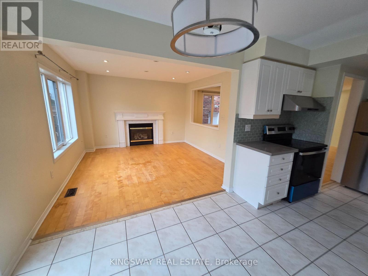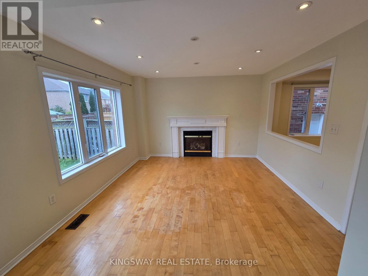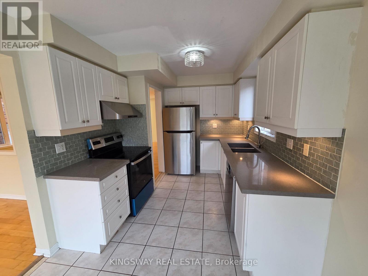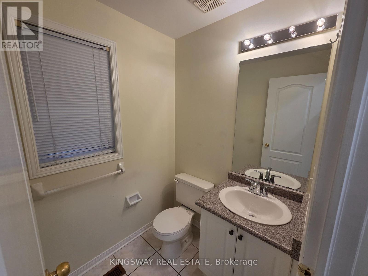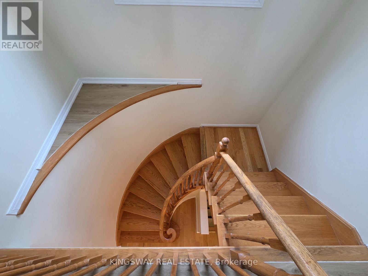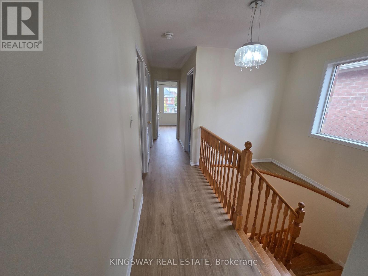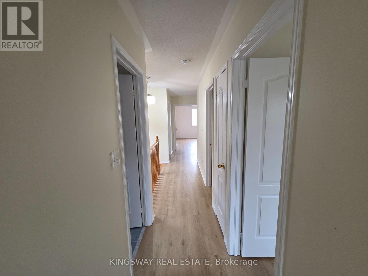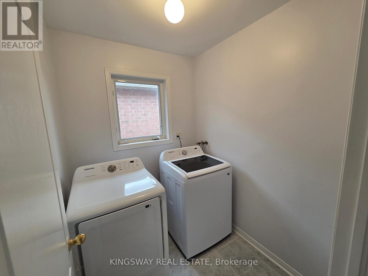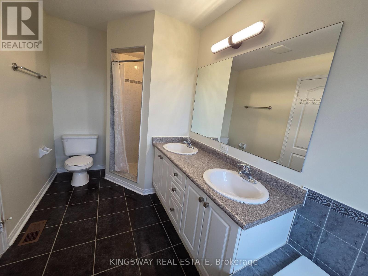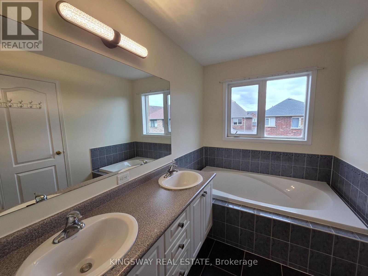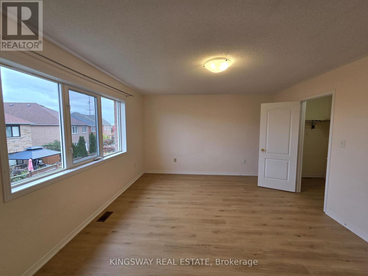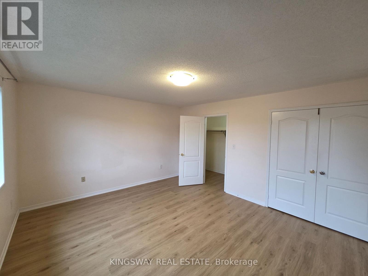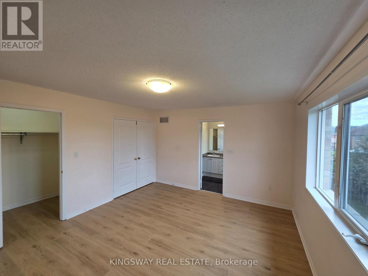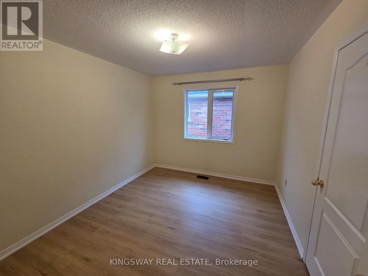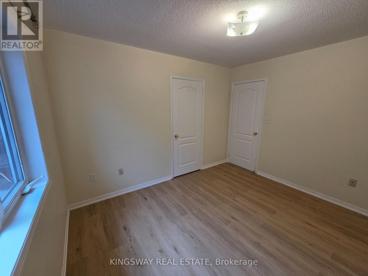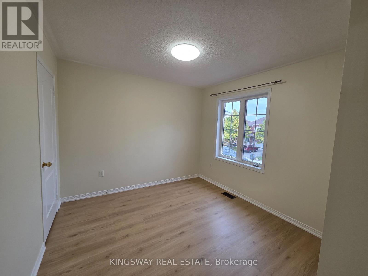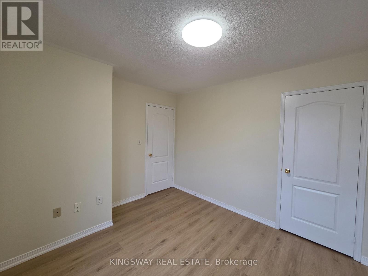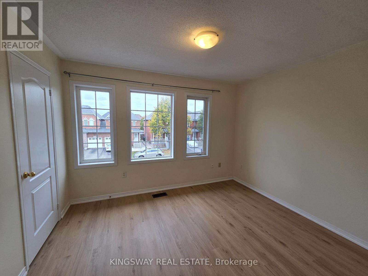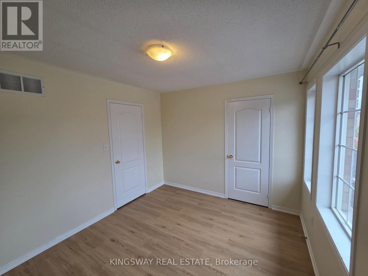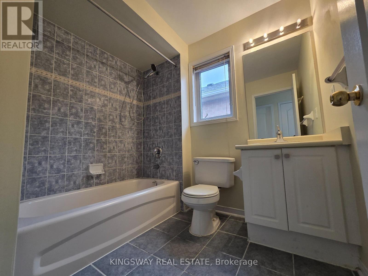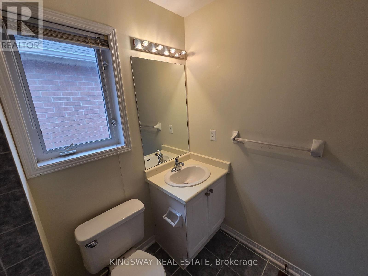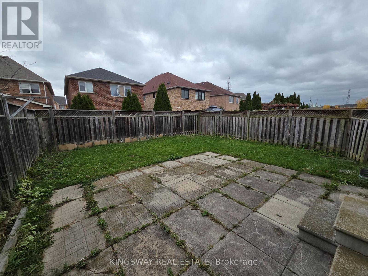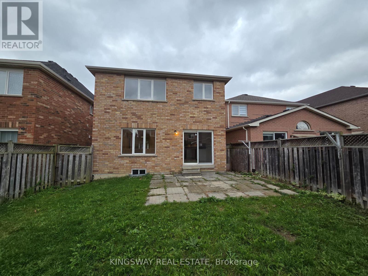4859 Marble Arch Mews Mississauga, Ontario L5M 7R1
$4,200 Monthly
Beautiful 4-bedroom detached home with double car garage located in the highly sought-after Churchill Meadows community**Entire house for lease**Bright and functional layout featuring spacious living and dining areas, family room with gas fireplace, and modern kitchen with breakfast area and walk-out to a private fenced backyard**Upper level offers four generous bedrooms and convenient upper-level laundry**Prime location close to Erin Mills Town Centre, Credit Valley Hospital, parks, top-ranked schools, and all amenities**Easy access to Hwy 403, 407, and major transit routes**A perfect family home in one of Mississauga's most desirable neighbourhoods. (id:60365)
Property Details
| MLS® Number | W12486131 |
| Property Type | Single Family |
| Community Name | Churchill Meadows |
| EquipmentType | Water Heater |
| Features | Carpet Free, In Suite Laundry |
| ParkingSpaceTotal | 4 |
| RentalEquipmentType | Water Heater |
Building
| BathroomTotal | 3 |
| BedroomsAboveGround | 4 |
| BedroomsTotal | 4 |
| Appliances | Water Heater - Tankless |
| BasementDevelopment | Unfinished |
| BasementType | Full (unfinished) |
| ConstructionStyleAttachment | Detached |
| CoolingType | Central Air Conditioning |
| ExteriorFinish | Brick |
| FireplacePresent | Yes |
| FireplaceTotal | 1 |
| FlooringType | Hardwood, Ceramic, Laminate |
| FoundationType | Poured Concrete |
| HalfBathTotal | 1 |
| HeatingFuel | Natural Gas |
| HeatingType | Forced Air |
| StoriesTotal | 2 |
| SizeInterior | 1500 - 2000 Sqft |
| Type | House |
| UtilityWater | Municipal Water |
Parking
| Garage |
Land
| Acreage | No |
| Sewer | Sanitary Sewer |
| SizeDepth | 109 Ft ,10 In |
| SizeFrontage | 32 Ft |
| SizeIrregular | 32 X 109.9 Ft |
| SizeTotalText | 32 X 109.9 Ft |
Rooms
| Level | Type | Length | Width | Dimensions |
|---|---|---|---|---|
| Second Level | Primary Bedroom | 4.64 m | 3.94 m | 4.64 m x 3.94 m |
| Second Level | Bedroom 2 | 3.02 m | 3.53 m | 3.02 m x 3.53 m |
| Second Level | Bedroom 3 | 3.1 m | 3.53 m | 3.1 m x 3.53 m |
| Second Level | Bedroom 4 | 3.02 m | 3.58 m | 3.02 m x 3.58 m |
| Second Level | Laundry Room | 1.93 m | 1.77 m | 1.93 m x 1.77 m |
| Main Level | Living Room | 5.43 m | 4.48 m | 5.43 m x 4.48 m |
| Main Level | Dining Room | 5.43 m | 4.48 m | 5.43 m x 4.48 m |
| Main Level | Family Room | 3.84 m | 3.64 m | 3.84 m x 3.64 m |
| Main Level | Kitchen | 3.1 m | 2.68 m | 3.1 m x 2.68 m |
| Main Level | Eating Area | 2.79 m | 2.75 m | 2.79 m x 2.75 m |
Raymond Li
Broker
3180 Ridgeway Drive Unit 36
Mississauga, Ontario L5L 5S7


