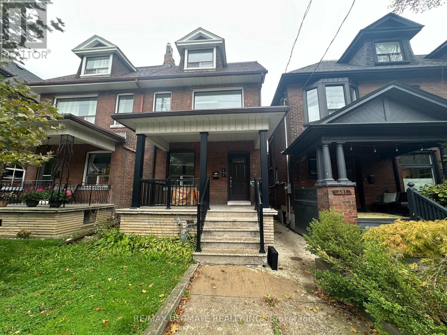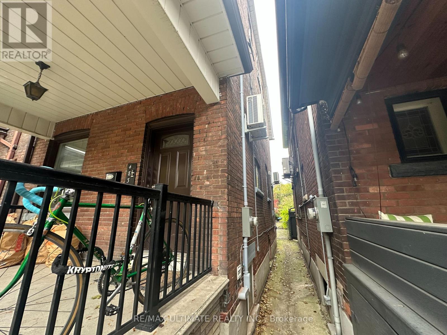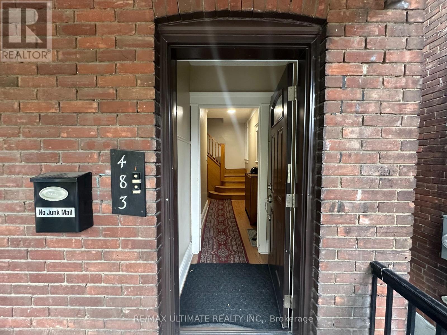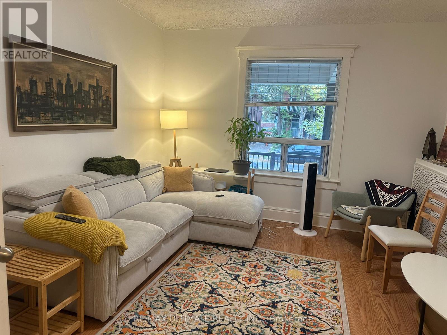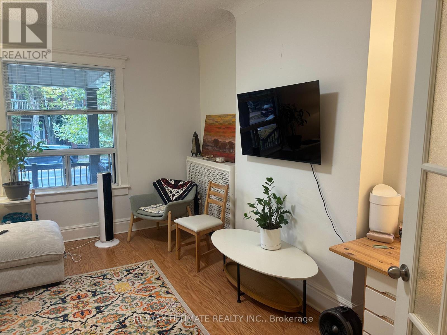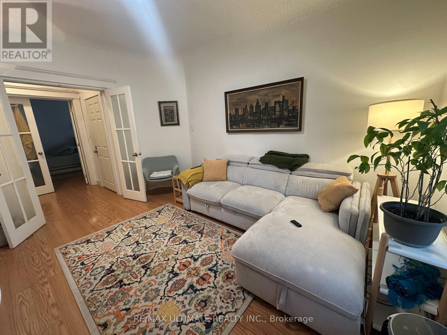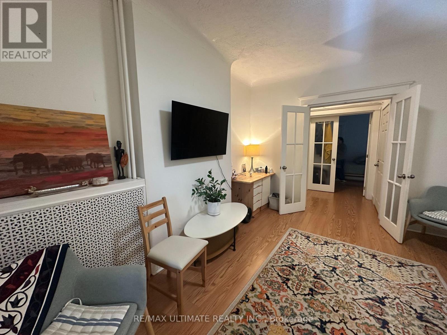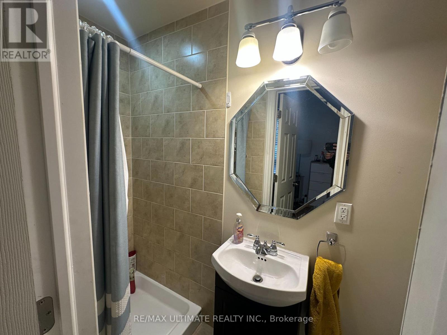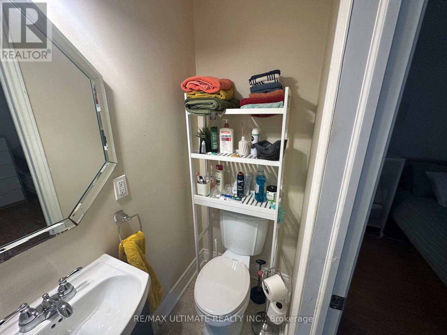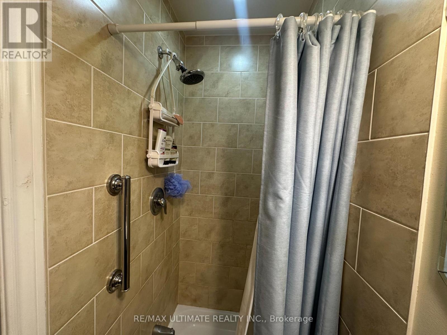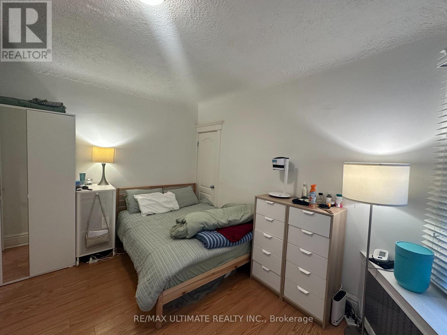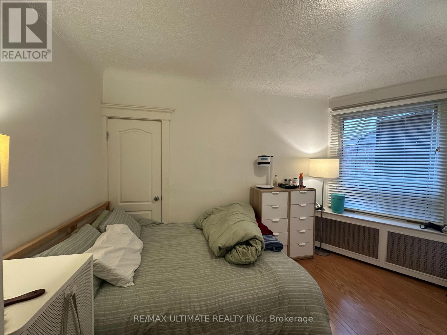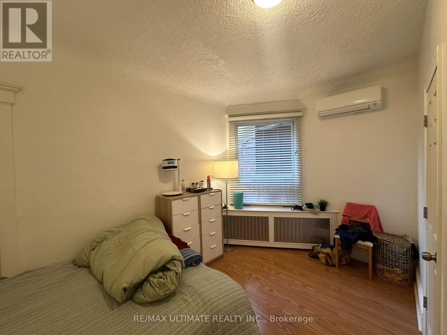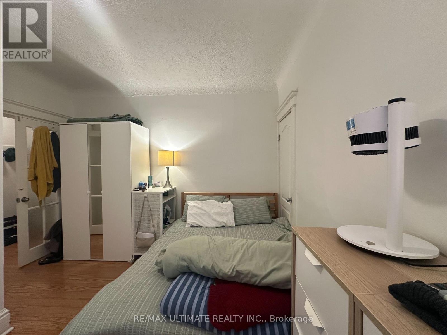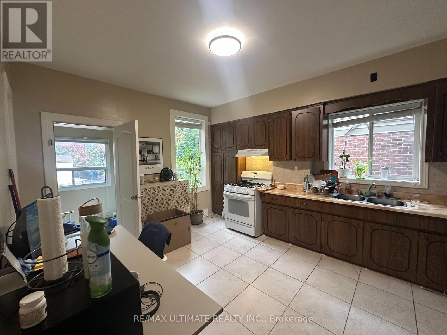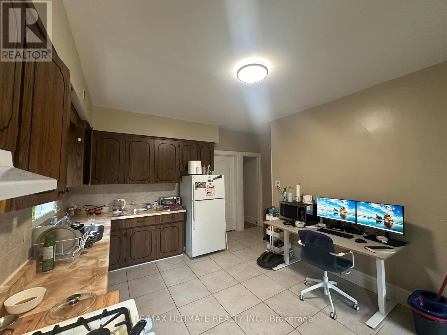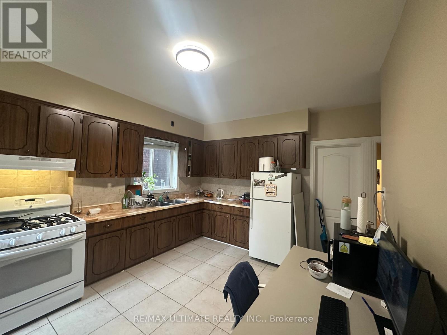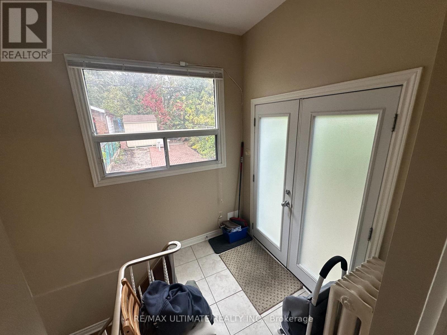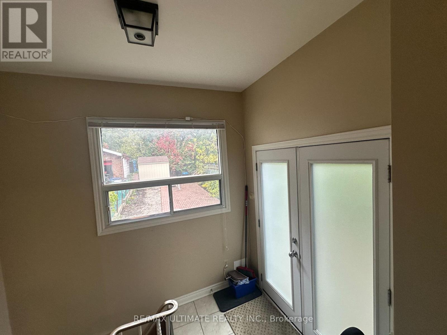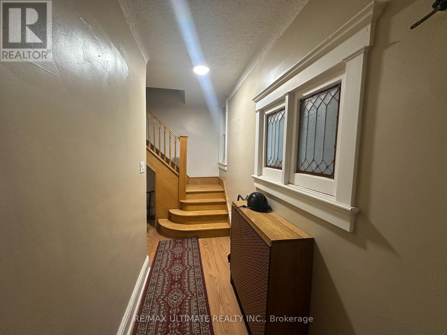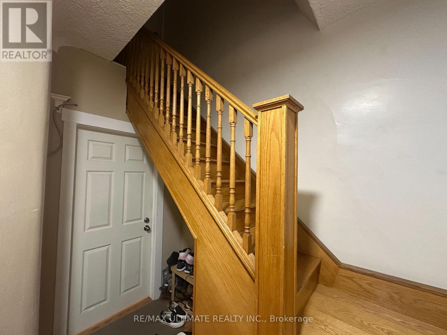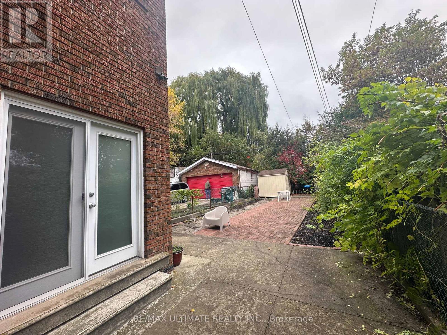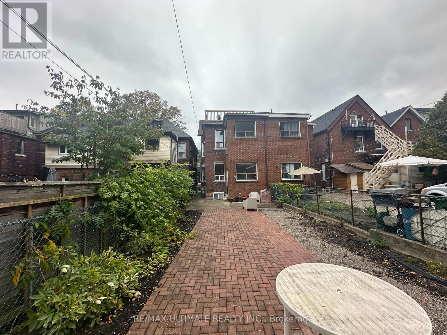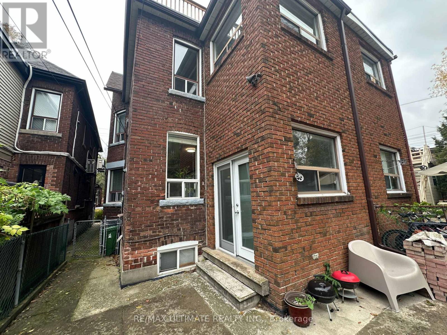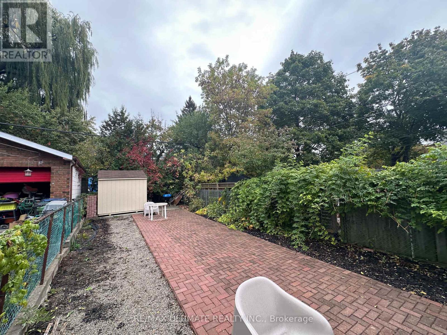Main Floor - 483 Dovercourt Road Toronto, Ontario M6H 2W3
$2,200 Monthly
Bright and spacious main floor available for lease at 483 Dovercourt Road in Toronto. This beautifully maintained unit features a living room that can be converted into a enormous size bedroom, family Size kitchen with appliances, and ample natural light throughout. Located in a vibrant, walkable neighborhood close to trendy shops, cafes, and public transit options, with easy access to downtown Toronto. Perfect for professionals, couples, or small families looking to enjoy the hustle and bustle of city living in a comfortable and convenient setting. Landlord may also lease out an extra portion of basement for an added bedroom and extra storage if needed at an extra cost. (id:60365)
Property Details
| MLS® Number | C12486428 |
| Property Type | Multi-family |
| Community Name | Palmerston-Little Italy |
| Features | Carpet Free |
Building
| BathroomTotal | 1 |
| BedroomsAboveGround | 1 |
| BedroomsBelowGround | 1 |
| BedroomsTotal | 2 |
| Appliances | Stove, Refrigerator |
| BasementDevelopment | Finished |
| BasementType | N/a (finished) |
| CoolingType | Central Air Conditioning |
| ExteriorFinish | Brick |
| FlooringType | Ceramic, Laminate |
| FoundationType | Block |
| HeatingFuel | Natural Gas |
| HeatingType | Radiant Heat |
| StoriesTotal | 3 |
| SizeInterior | 2000 - 2500 Sqft |
| Type | Duplex |
| UtilityWater | Municipal Water |
Parking
| No Garage |
Land
| Acreage | No |
| Sewer | Sanitary Sewer |
| SizeDepth | 132 Ft |
| SizeFrontage | 20 Ft ,8 In |
| SizeIrregular | 20.7 X 132 Ft |
| SizeTotalText | 20.7 X 132 Ft |
Rooms
| Level | Type | Length | Width | Dimensions |
|---|---|---|---|---|
| Main Level | Kitchen | 4.6 m | 3.65 m | 4.6 m x 3.65 m |
| Main Level | Primary Bedroom | 4.4 m | 3.6 m | 4.4 m x 3.6 m |
| Main Level | Living Room | 4.25 m | 3.8 m | 4.25 m x 3.8 m |
John E. Deoliveira
Broker
836 Dundas St West
Toronto, Ontario M6J 1V5

