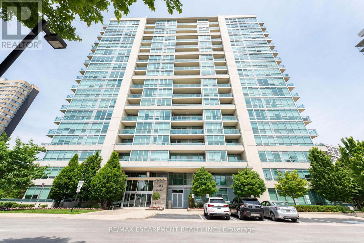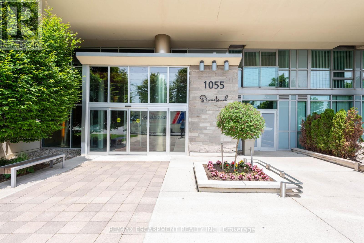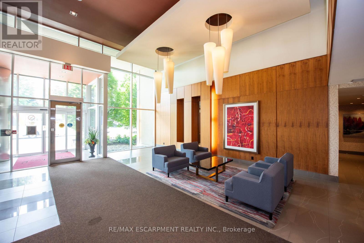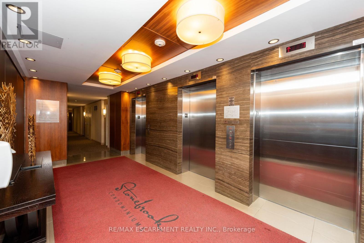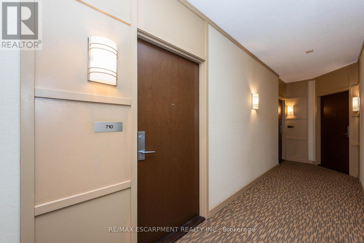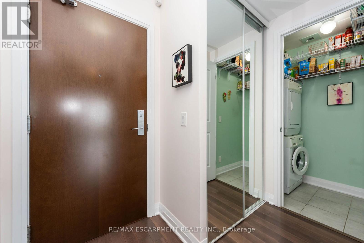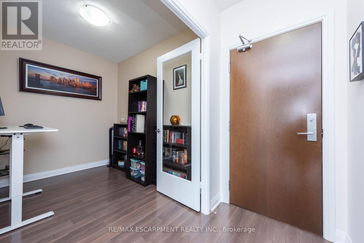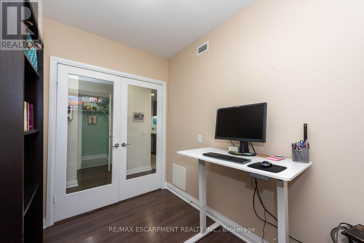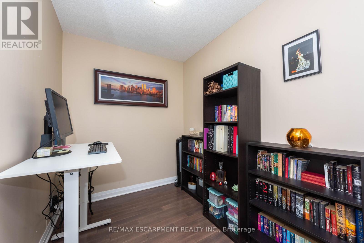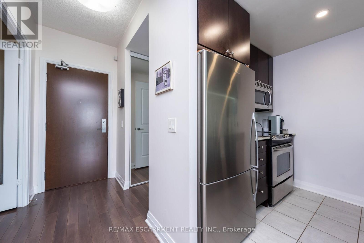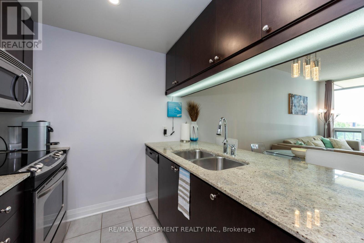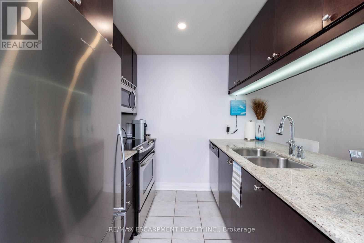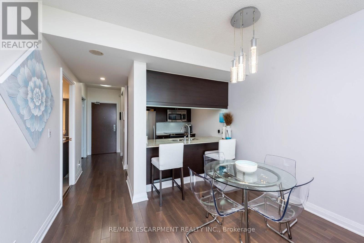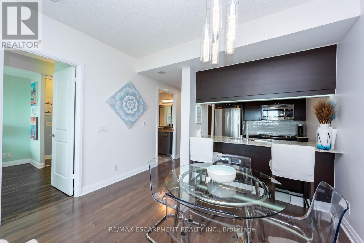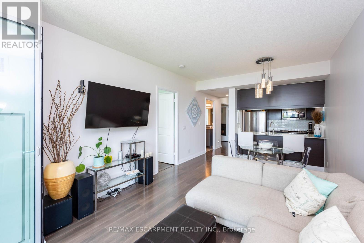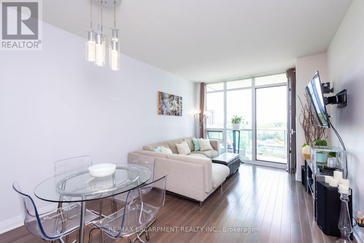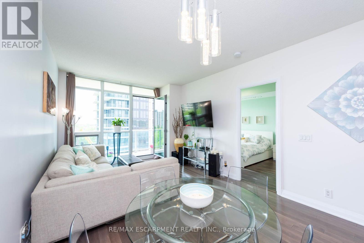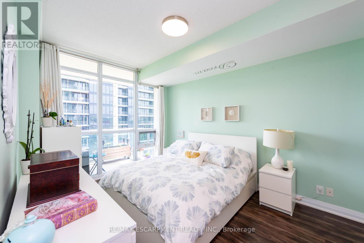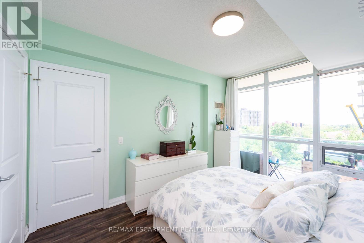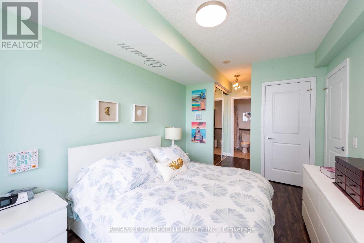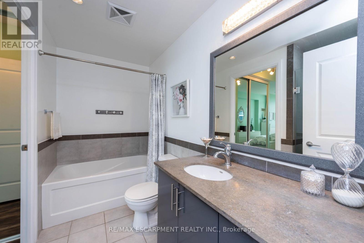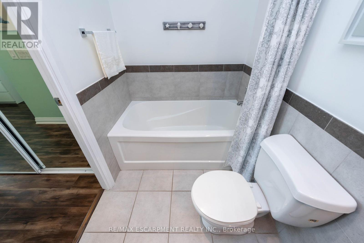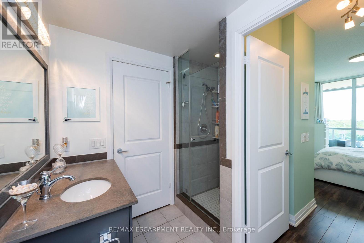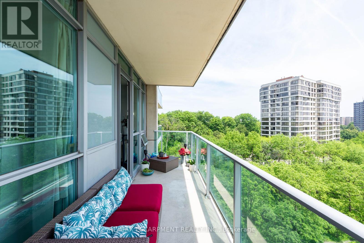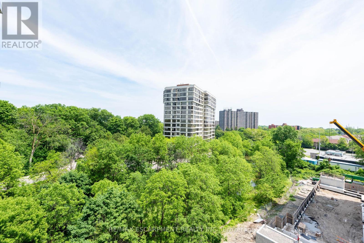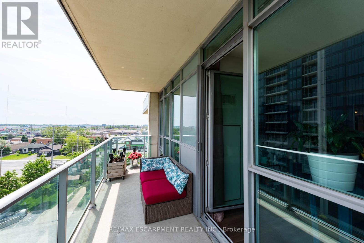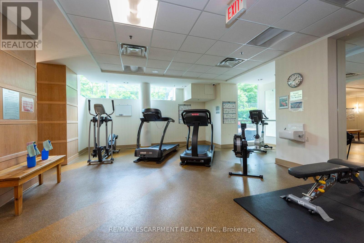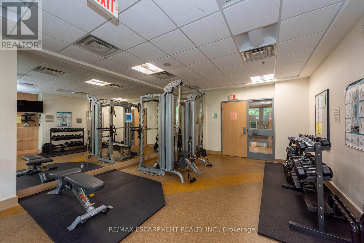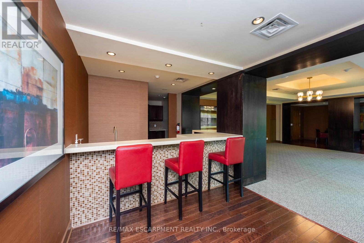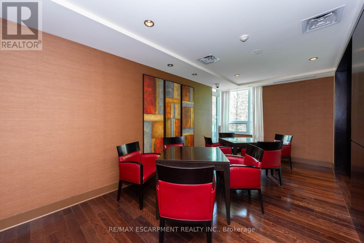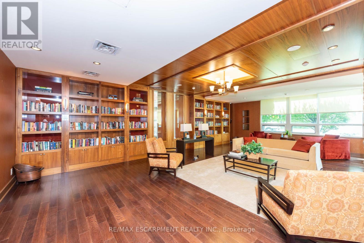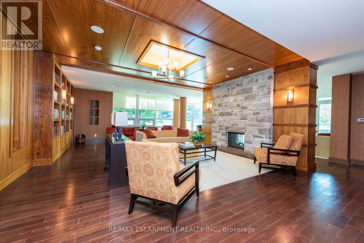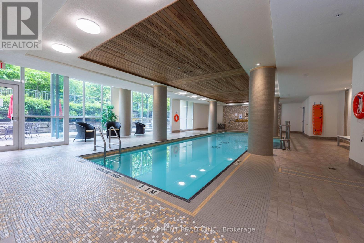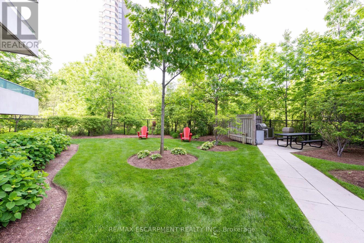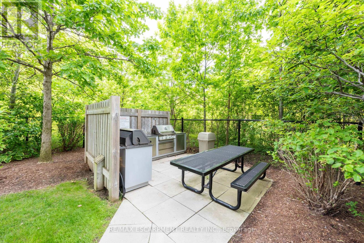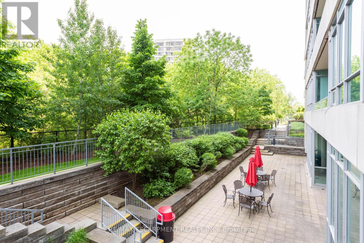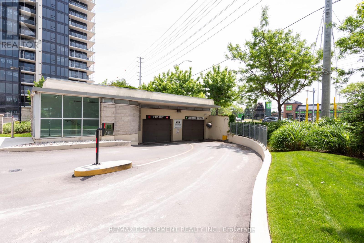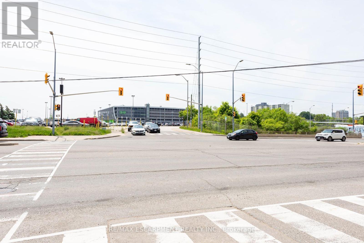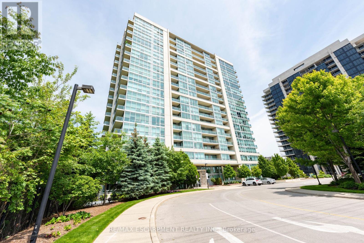710 - 1055 Southdown Road Mississauga, Ontario L5J 0A3
$559,000Maintenance, Water, Common Area Maintenance, Insurance, Parking, Cable TV
$623.44 Monthly
Maintenance, Water, Common Area Maintenance, Insurance, Parking, Cable TV
$623.44 MonthlyWelcome to Stonebrook Condominiums in the Heart of Clarkson! Highly sought-after and move-in ready, this 1 Bedroom + Den suite offering modern finishes and an exceptional layout. This bright, sun-filled unit features 9' ceilings, hardwood floors, upgraded light fixtures, and ample storage throughout. The contemporary kitchen is equipped with premium stainless steel appliances, granite countertops, a modern backsplash, and a breakfast bar overlooking the open-concept living and dining area - ideal for entertaining. Step out to the large private balcony and enjoy beautiful southern views, perfect for morning coffee or evening relaxation. The spacious primary bedroom includes large windows, a double-door closet, and ensuite privileges to the spa-inspired 4-piece bath featuring a modern vanity, tiled tub, and a separate glass-enclosed shower. The versatile den, enclosed with glass doors, provides an ideal space for a home office, library, or hobby room. Finished in designer colours, this suite showcases true pride of ownership. Outstanding building amenities include a fitness centre, indoor pool, sauna, party room, theatre, games room, guest suite, and 24-hour concierge. **EXTRAS** Bell cable and internet included in maintenance. Parking and locker included. Prime Clarkson location - walking distance to shops, restaurants, Clarkson GO Station, parks, schools, and minutes to major highways. Luxury, convenience, and lifestyle - all in one address! (id:60365)
Property Details
| MLS® Number | W12486414 |
| Property Type | Single Family |
| Community Name | Clarkson |
| CommunityFeatures | Pets Allowed With Restrictions |
| Features | Balcony, Carpet Free |
| ParkingSpaceTotal | 1 |
| PoolType | Indoor Pool |
Building
| BathroomTotal | 1 |
| BedroomsAboveGround | 1 |
| BedroomsBelowGround | 1 |
| BedroomsTotal | 2 |
| Age | 11 To 15 Years |
| Amenities | Security/concierge, Exercise Centre, Party Room, Storage - Locker |
| Appliances | Dishwasher, Dryer, Microwave, Stove, Washer, Window Coverings, Refrigerator |
| BasementType | None |
| CoolingType | Central Air Conditioning |
| ExteriorFinish | Brick Facing, Concrete |
| FlooringType | Hardwood, Laminate |
| HeatingFuel | Electric |
| HeatingType | Heat Pump, Not Known |
| SizeInterior | 700 - 799 Sqft |
| Type | Apartment |
Parking
| Underground | |
| Garage |
Land
| Acreage | No |
Rooms
| Level | Type | Length | Width | Dimensions |
|---|---|---|---|---|
| Main Level | Den | 2.97 m | 2.13 m | 2.97 m x 2.13 m |
| Main Level | Bathroom | Measurements not available | ||
| Main Level | Kitchen | 2.59 m | 2.34 m | 2.59 m x 2.34 m |
| Main Level | Living Room | 5.69 m | 3.48 m | 5.69 m x 3.48 m |
| Main Level | Bedroom | 4.11 m | 2.97 m | 4.11 m x 2.97 m |
| Main Level | Other | 6.35 m | 1.83 m | 6.35 m x 1.83 m |
https://www.realtor.ca/real-estate/29041415/710-1055-southdown-road-mississauga-clarkson-clarkson
Robert Violo
Salesperson
1320 Cornwall Rd Unit 103c
Oakville, Ontario L6J 7W5
Graham Kerr
Salesperson
1320 Cornwall Rd Unit 103c
Oakville, Ontario L6J 7W5

