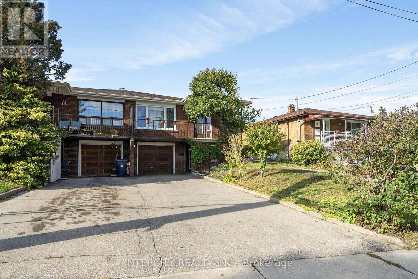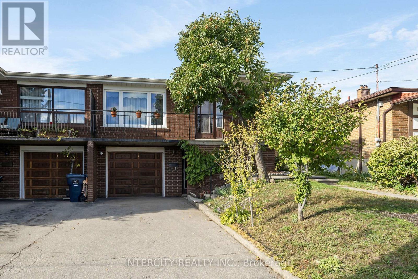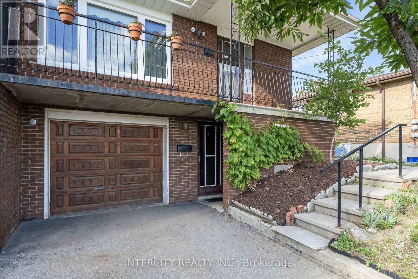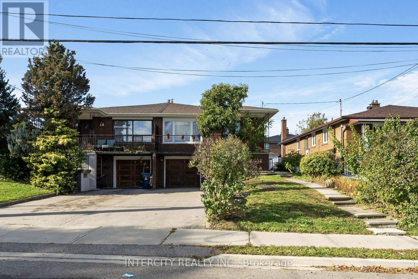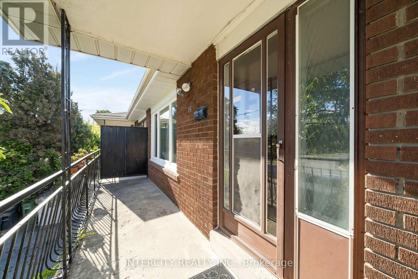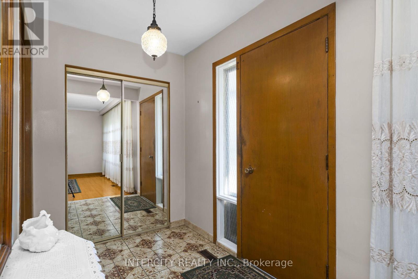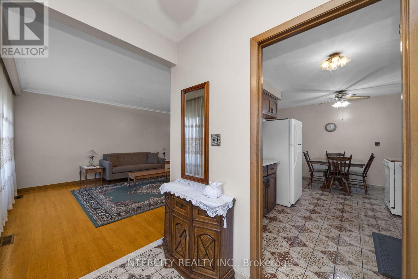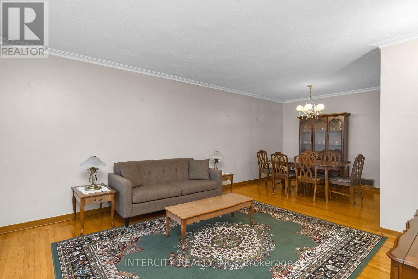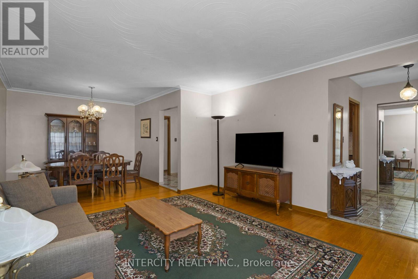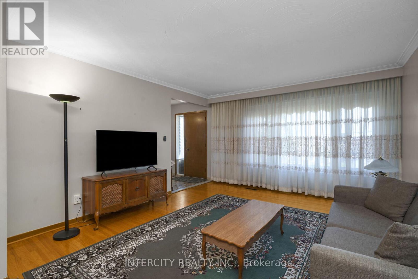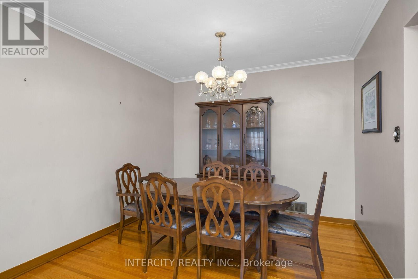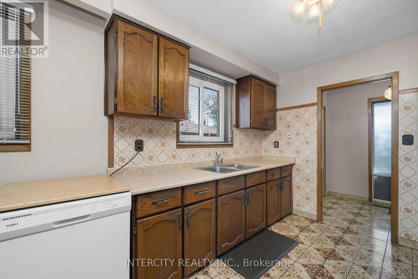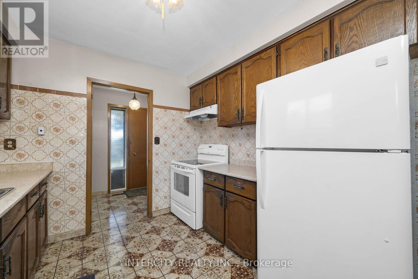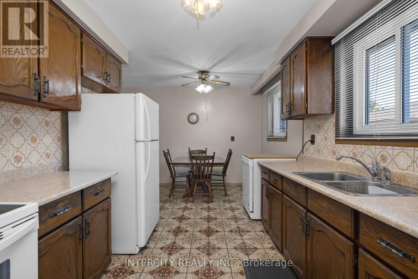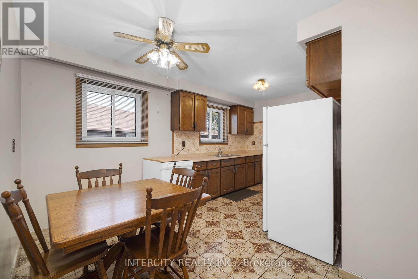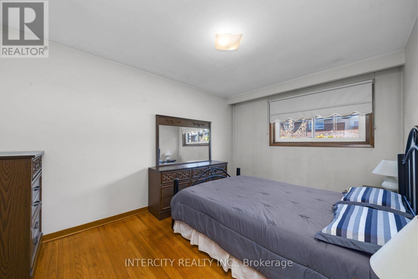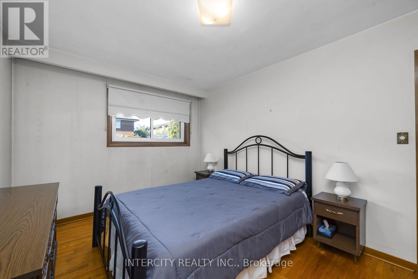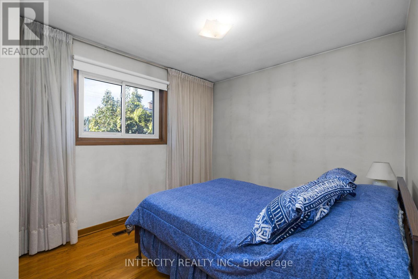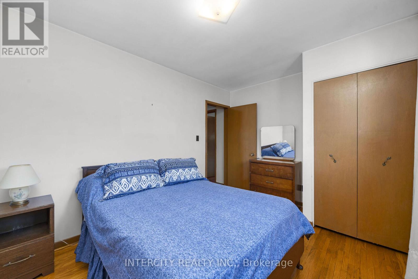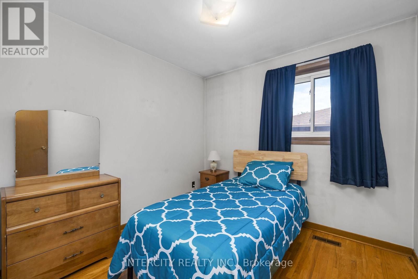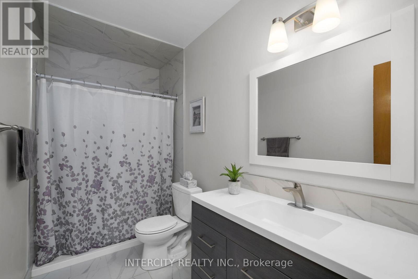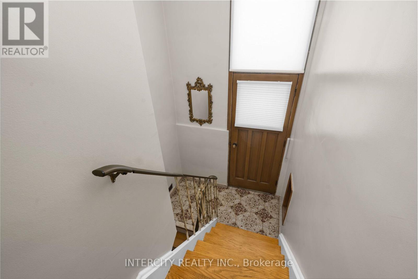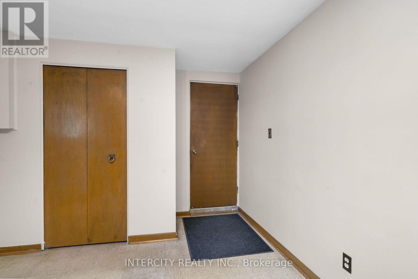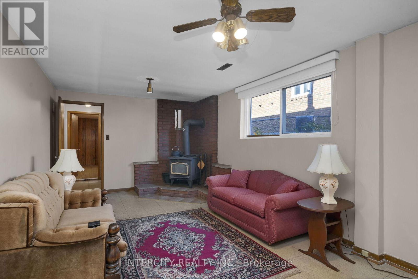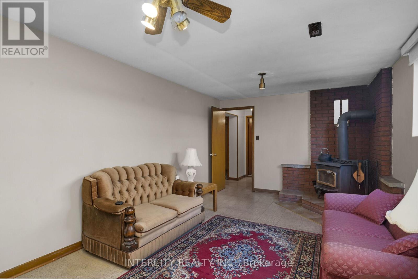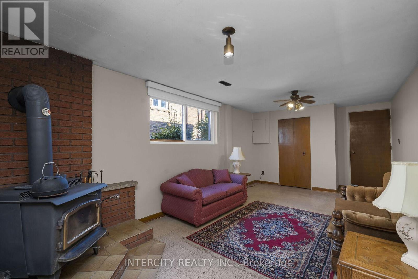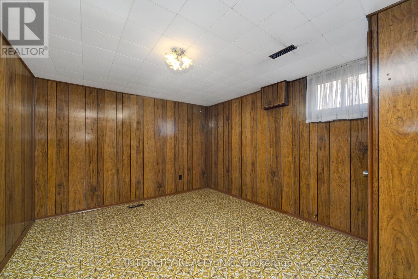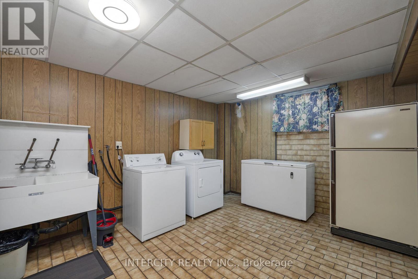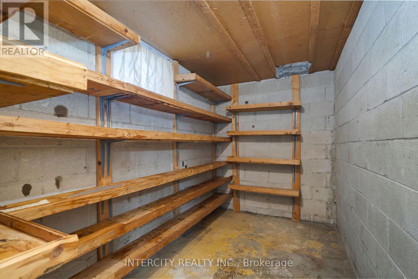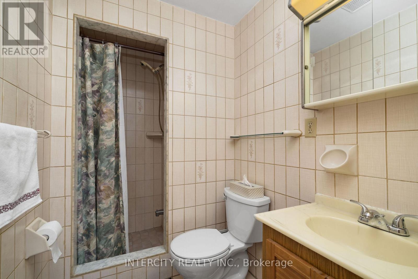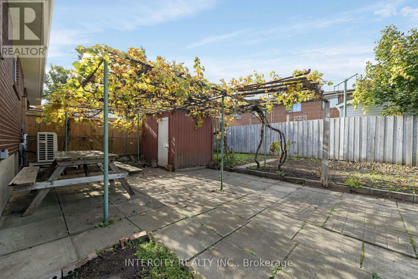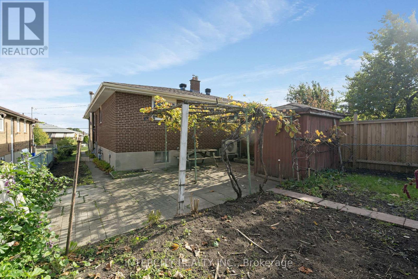16 Seacliff Boulevard Toronto, Ontario M9L 2G4
4 Bedroom
2 Bathroom
1100 - 1500 sqft
Bungalow
Central Air Conditioning
Heat Pump, Not Known
$699,000
Humber Summit classic! Cherished Family home being offered for first time. Semi-detached bungalow with multiple separate entrances to lower and main level, 3 bedroom, LR, DR and Kitchen plus renovated 3-piece washroom on main floor. Ceramic and hardwood floor throughout. Lower level contains family room, bedroom/den, sink, washer, dryer, fridge, freezer, gas outlet and 3-piece bathroom & cold room. Ideal home for multi-generational living! Located close to all amenities, including schools, transit, places of worship and shopping. (id:60365)
Property Details
| MLS® Number | W12486448 |
| Property Type | Single Family |
| Community Name | Humber Summit |
| EquipmentType | Water Heater |
| ParkingSpaceTotal | 3 |
| RentalEquipmentType | Water Heater |
Building
| BathroomTotal | 2 |
| BedroomsAboveGround | 4 |
| BedroomsTotal | 4 |
| Appliances | Dishwasher, Dryer, Freezer, Furniture, Humidifier, Stove, Washer, Window Coverings, Two Refrigerators |
| ArchitecturalStyle | Bungalow |
| BasementDevelopment | Finished |
| BasementType | N/a (finished) |
| ConstructionStyleAttachment | Semi-detached |
| CoolingType | Central Air Conditioning |
| ExteriorFinish | Brick |
| FlooringType | Vinyl, Hardwood, Tile |
| FoundationType | Block |
| HeatingFuel | Electric, Natural Gas |
| HeatingType | Heat Pump, Not Known |
| StoriesTotal | 1 |
| SizeInterior | 1100 - 1500 Sqft |
| Type | House |
| UtilityWater | Municipal Water |
Parking
| Garage |
Land
| Acreage | No |
| Sewer | Sanitary Sewer |
| SizeDepth | 119 Ft ,9 In |
| SizeFrontage | 32 Ft ,6 In |
| SizeIrregular | 32.5 X 119.8 Ft |
| SizeTotalText | 32.5 X 119.8 Ft |
| ZoningDescription | Residential |
Rooms
| Level | Type | Length | Width | Dimensions |
|---|---|---|---|---|
| Basement | Bedroom | 3.37 m | 3.82 m | 3.37 m x 3.82 m |
| Basement | Laundry Room | 3.39 m | 4.06 m | 3.39 m x 4.06 m |
| Basement | Recreational, Games Room | 3.33 m | 6.72 m | 3.33 m x 6.72 m |
| Basement | Utility Room | 2.32 m | 2.39 m | 2.32 m x 2.39 m |
| Basement | Bathroom | 2.29 m | 1.46 m | 2.29 m x 1.46 m |
| Main Level | Bathroom | 3.11 m | 1.52 m | 3.11 m x 1.52 m |
| Main Level | Bedroom | 2.78 m | 2.83 m | 2.78 m x 2.83 m |
| Main Level | Bedroom | 3.87 m | 2.92 m | 3.87 m x 2.92 m |
| Main Level | Eating Area | 3.84 m | 2.12 m | 3.84 m x 2.12 m |
| Main Level | Dining Room | 3.11 m | 2.81 m | 3.11 m x 2.81 m |
| Main Level | Foyer | 2.2 m | 1.73 m | 2.2 m x 1.73 m |
| Main Level | Kitchen | 2.9 m | 2.78 m | 2.9 m x 2.78 m |
| Main Level | Living Room | 4.05 m | 4.51 m | 4.05 m x 4.51 m |
| Main Level | Primary Bedroom | 3.1 m | 4.31 m | 3.1 m x 4.31 m |
Lou Grossi
Broker of Record
Intercity Realty Inc.
3600 Langstaff Rd., Ste14
Vaughan, Ontario L4L 9E7
3600 Langstaff Rd., Ste14
Vaughan, Ontario L4L 9E7

