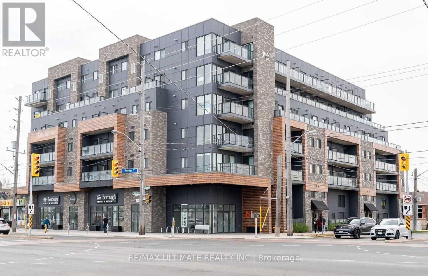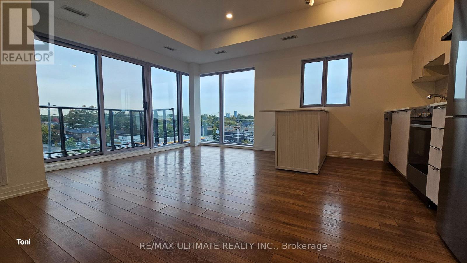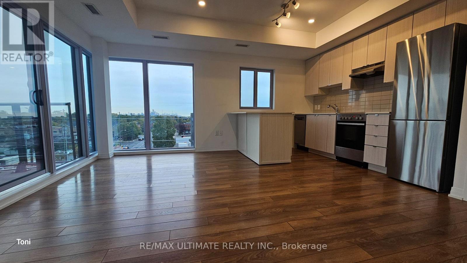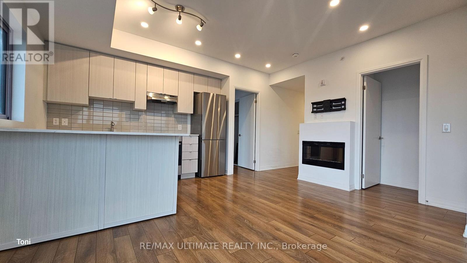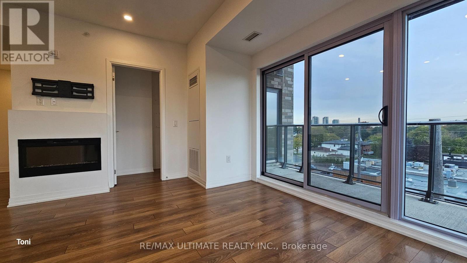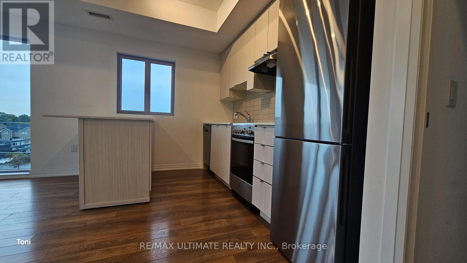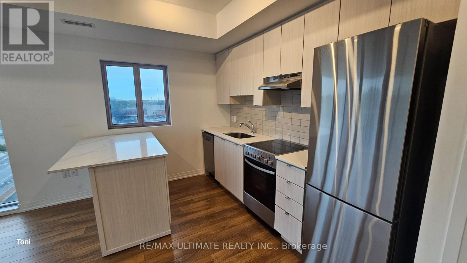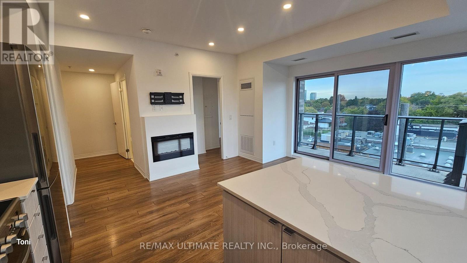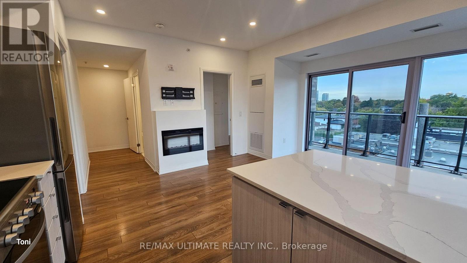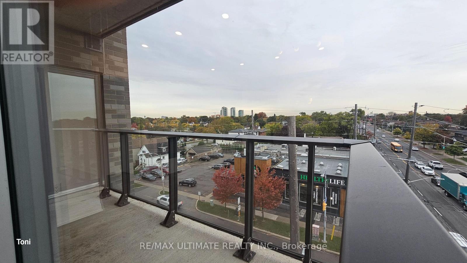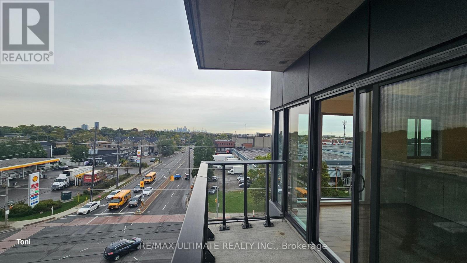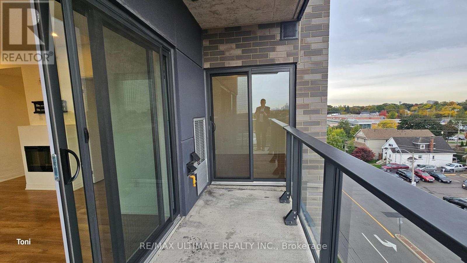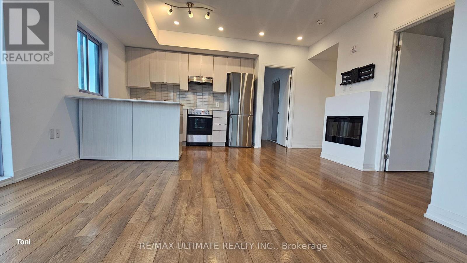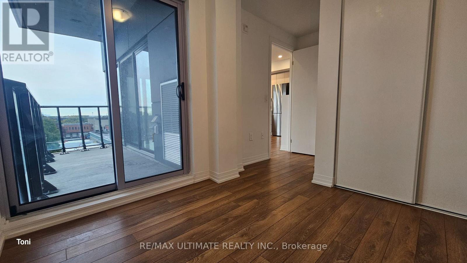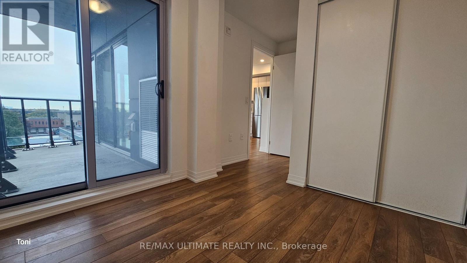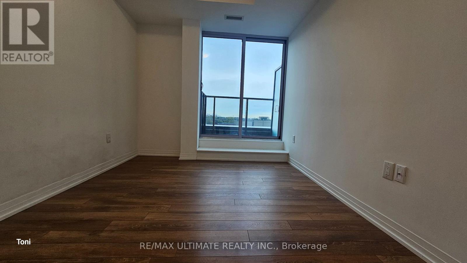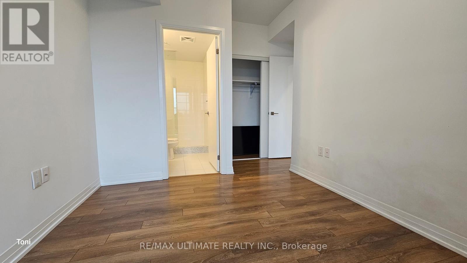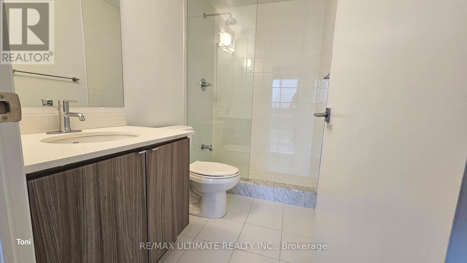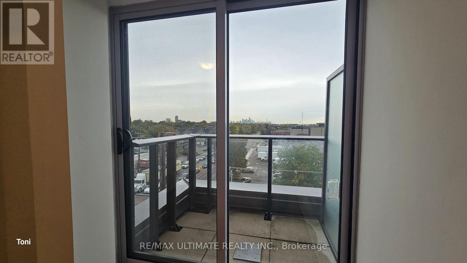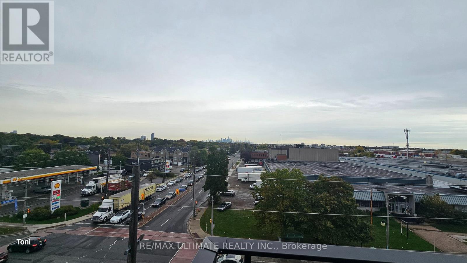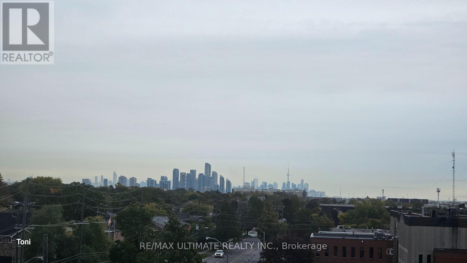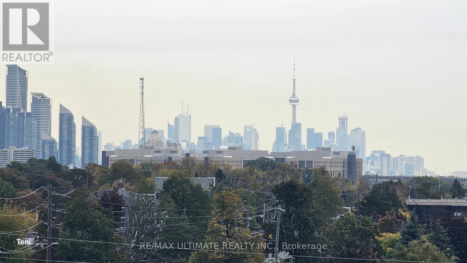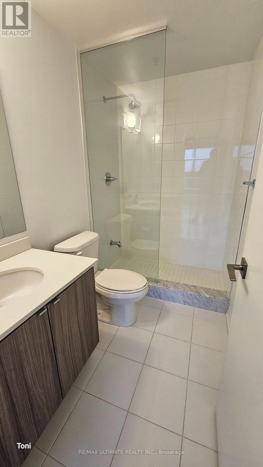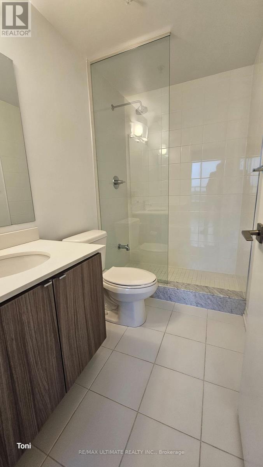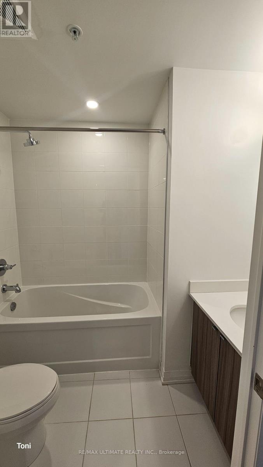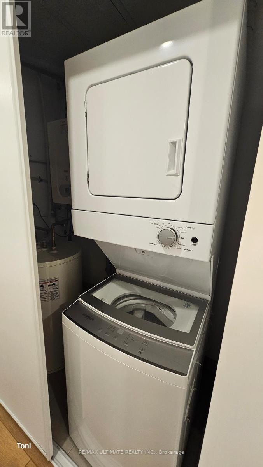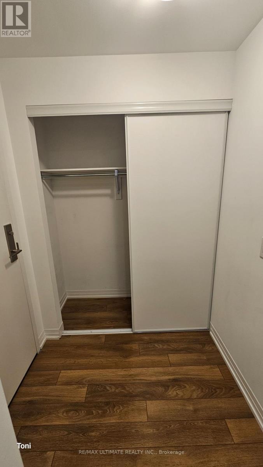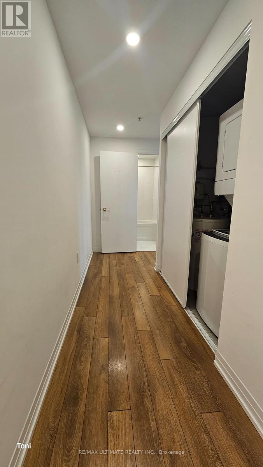505 - 408 Browns Line Toronto, Ontario M8W 0C3
$2,600 Monthly
This large two-bedroom corner unit faces northeast and offers stunning views of the downtown skyline and the lake. It features two balconies for outdoor enjoyment. The modern kitchen is equipped with marble countertops, stainless steel appliances, and a center island with a breakfast bar and pot lights. The open concept dining and living area leads out to a balcony with a gas connection for barbecuing. The primary bedroom includes a three-piece ensuite bathroom with a marble counter and a glass shower. It also has its own private balcony that overlooks the Toronto skyline and lake to the west and south. The generous second bedroom boasts a spacious closet and also has a walkout to the exterior. (id:60365)
Property Details
| MLS® Number | W12486528 |
| Property Type | Single Family |
| Community Name | Alderwood |
| CommunityFeatures | Pets Allowed With Restrictions |
| Features | Balcony, Carpet Free |
| ParkingSpaceTotal | 1 |
Building
| BathroomTotal | 2 |
| BedroomsAboveGround | 2 |
| BedroomsTotal | 2 |
| Appliances | Dishwasher, Dryer, Stove, Washer, Refrigerator |
| BasementType | None |
| CoolingType | Central Air Conditioning |
| ExteriorFinish | Brick |
| FireplacePresent | Yes |
| FlooringType | Laminate |
| HeatingFuel | Natural Gas |
| HeatingType | Forced Air |
| SizeInterior | 800 - 899 Sqft |
| Type | Apartment |
Parking
| Underground | |
| Garage |
Land
| Acreage | No |
Rooms
| Level | Type | Length | Width | Dimensions |
|---|---|---|---|---|
| Flat | Living Room | 4.49 m | 5.13 m | 4.49 m x 5.13 m |
| Flat | Dining Room | 4.49 m | 5.13 m | 4.49 m x 5.13 m |
| Flat | Kitchen | 3.3 m | 2.99 m | 3.3 m x 2.99 m |
| Flat | Primary Bedroom | 3.99 m | 2.99 m | 3.99 m x 2.99 m |
| Flat | Bedroom 2 | 3.84 m | 2.63 m | 3.84 m x 2.63 m |
| Flat | Foyer | 3.3 m | 1.89 m | 3.3 m x 1.89 m |
https://www.realtor.ca/real-estate/29041535/505-408-browns-line-toronto-alderwood-alderwood
Toni Martins
Salesperson
1192 St. Clair Ave West
Toronto, Ontario M6E 1B4
Manuela L. S. Martins
Salesperson
1192 St. Clair Ave West
Toronto, Ontario M6E 1B4

