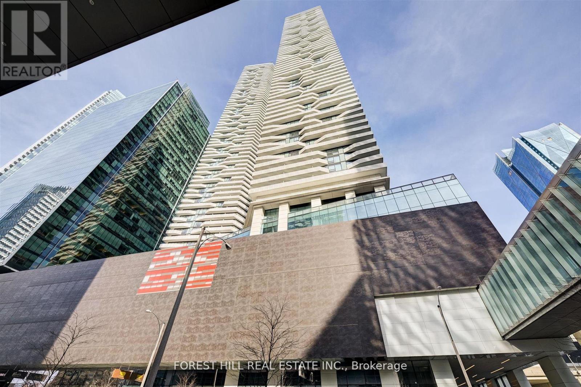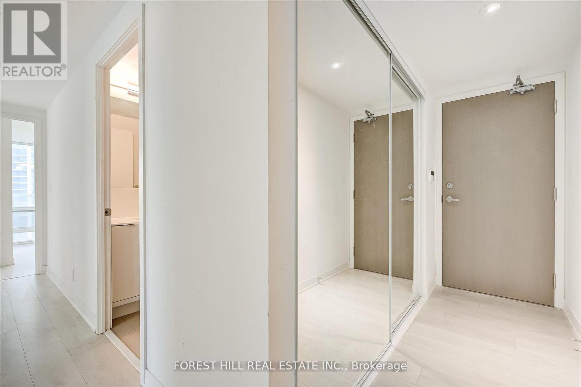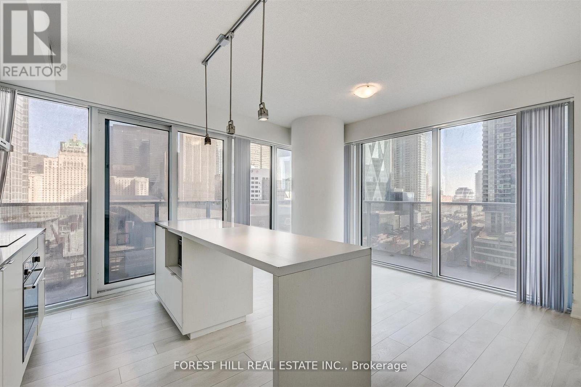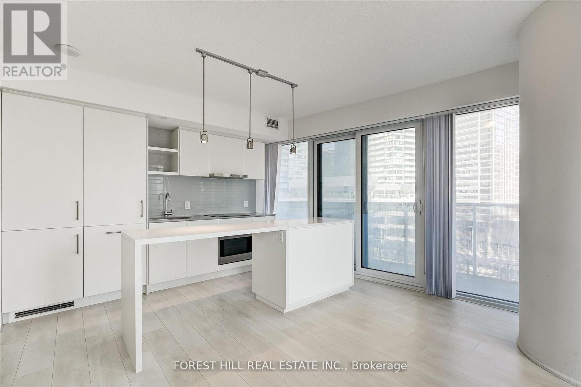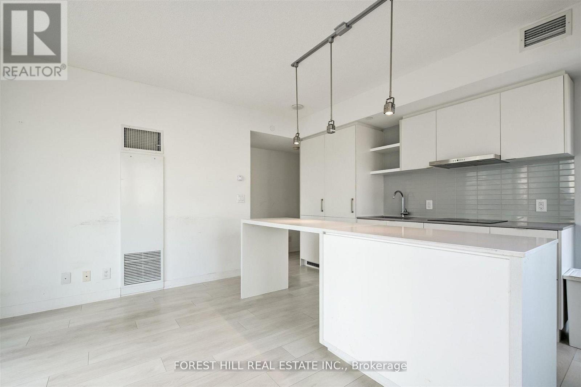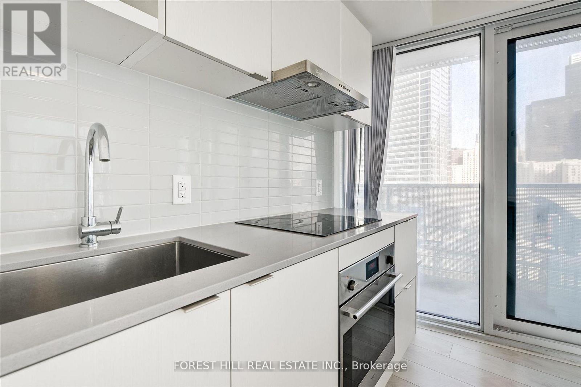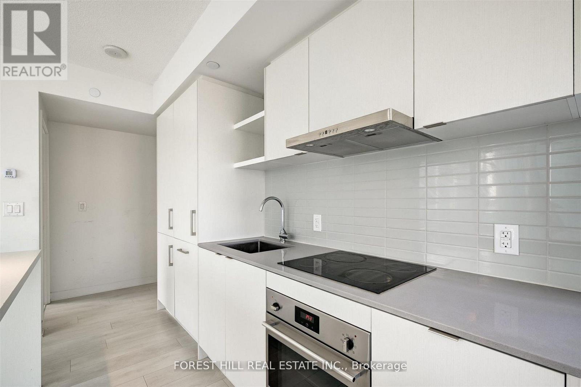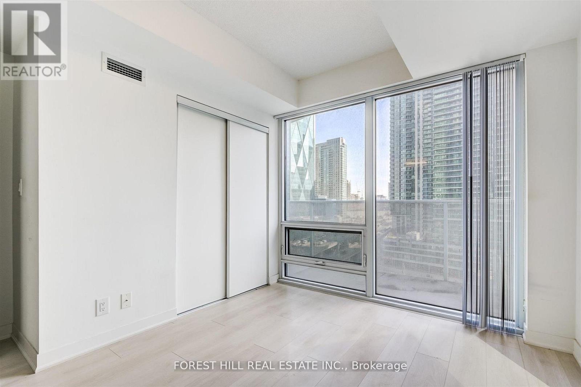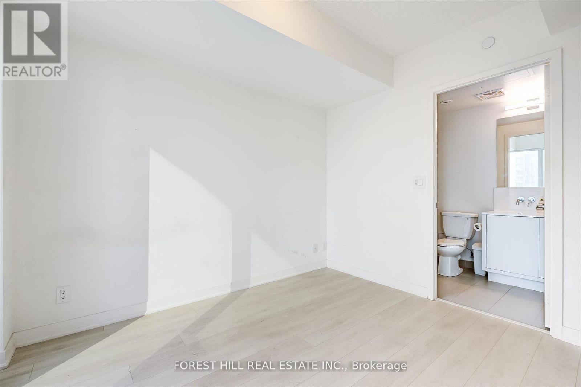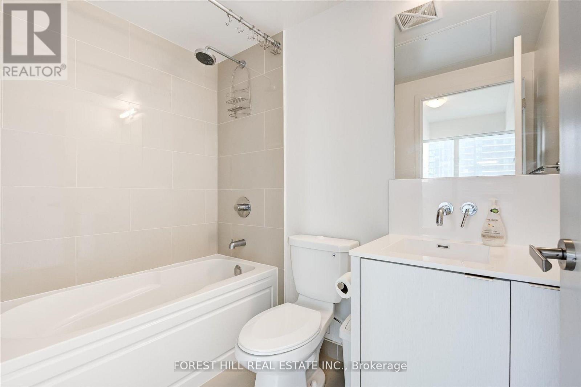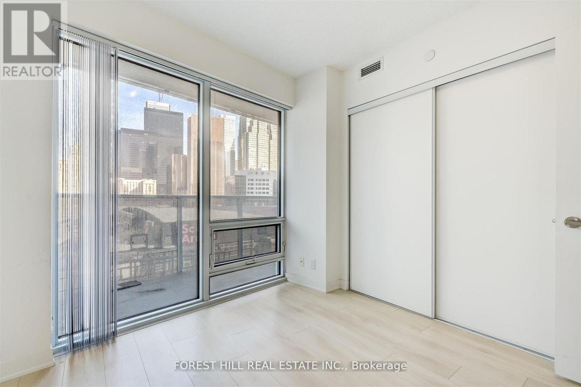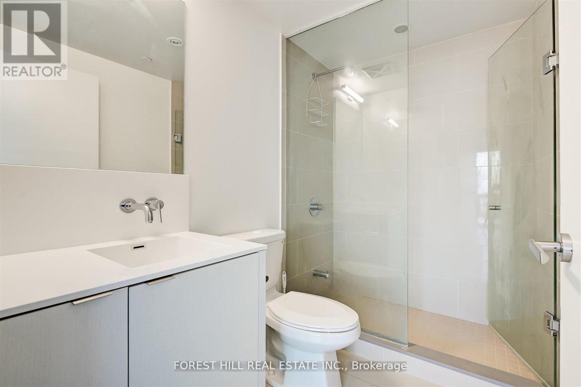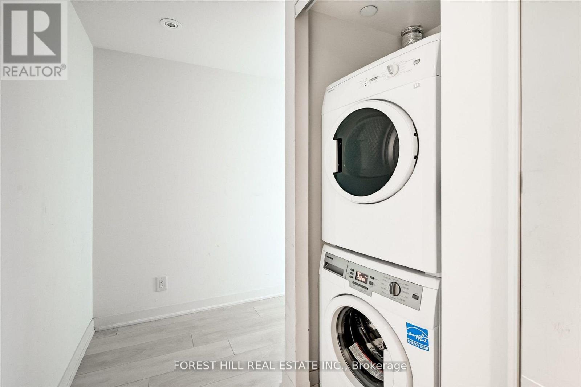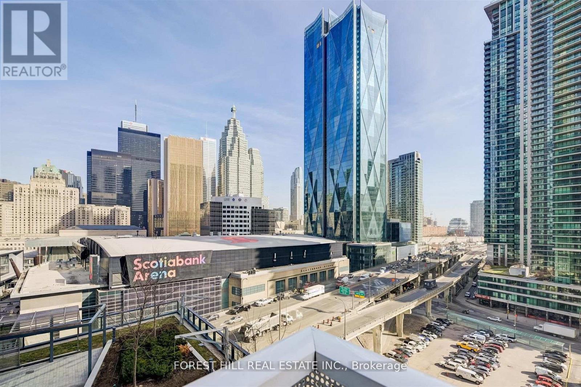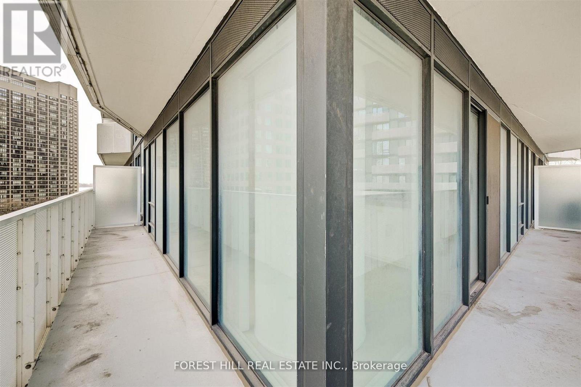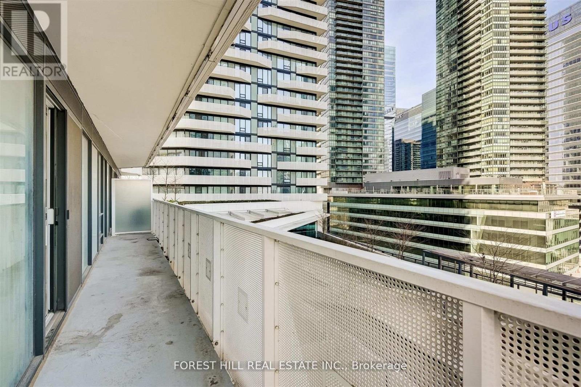1004 - 88 Harbour Street Toronto, Ontario N5J 1B7
2 Bedroom
2 Bathroom
700 - 799 sqft
Central Air Conditioning
Forced Air
$3,250 Monthly
Menkes Harbour Plaza Residences! 2 Bedrooms, 2 bathroom corner suite features a modern kitchen with stone countertops, stainless steel built-in appliances and eat-in island. Bright split plan unit with floor-to-ceiling wrap around windows and laminate flooring throughout. Stunning east/north east view. Steps to Toronto's Harbourfront, Under ground P.A.T.H., Scotia bank Arena, Financial & Entertainment Districts. (id:60365)
Property Details
| MLS® Number | C12486573 |
| Property Type | Single Family |
| Community Name | Waterfront Communities C1 |
| CommunityFeatures | Pets Allowed With Restrictions |
| Features | Balcony |
| ViewType | City View |
Building
| BathroomTotal | 2 |
| BedroomsAboveGround | 2 |
| BedroomsTotal | 2 |
| Appliances | Cooktop, Dishwasher, Dryer, Oven, Washer, Refrigerator |
| BasementType | None |
| CoolingType | Central Air Conditioning |
| ExteriorFinish | Steel |
| HeatingFuel | Natural Gas |
| HeatingType | Forced Air |
| SizeInterior | 700 - 799 Sqft |
| Type | Apartment |
Parking
| No Garage |
Land
| Acreage | No |
Rooms
| Level | Type | Length | Width | Dimensions |
|---|---|---|---|---|
| Flat | Living Room | 4.9 m | 3.9 m | 4.9 m x 3.9 m |
| Flat | Dining Room | 4.9 m | 3.9 m | 4.9 m x 3.9 m |
| Flat | Kitchen | 4.9 m | 3.9 m | 4.9 m x 3.9 m |
| Flat | Primary Bedroom | 3.27 m | 2.7 m | 3.27 m x 2.7 m |
| Flat | Bedroom 2 | 3.1 m | 2.8 m | 3.1 m x 2.8 m |
Francesco Porretta
Broker
Forest Hill Real Estate Inc.
441 Spadina Road
Toronto, Ontario M5P 2W3
441 Spadina Road
Toronto, Ontario M5P 2W3
Lina Porretta
Broker
Forest Hill Real Estate Inc.
441 Spadina Road
Toronto, Ontario M5P 2W3
441 Spadina Road
Toronto, Ontario M5P 2W3

