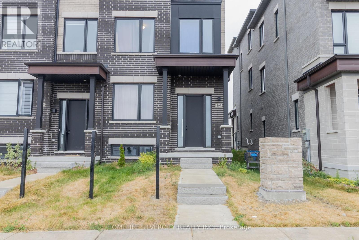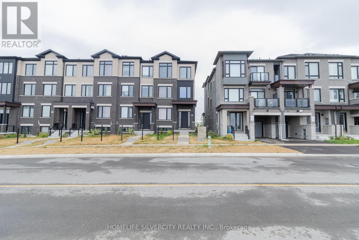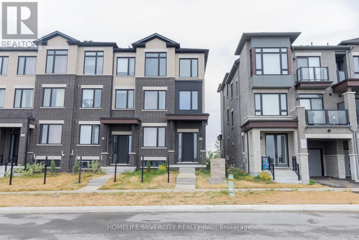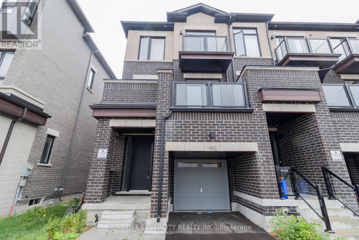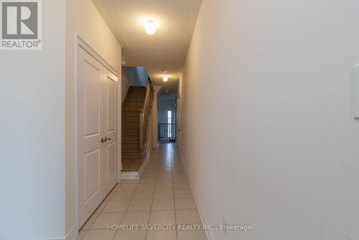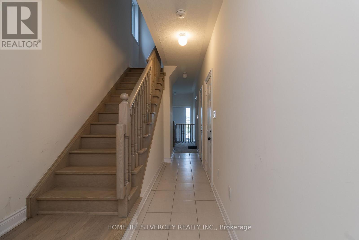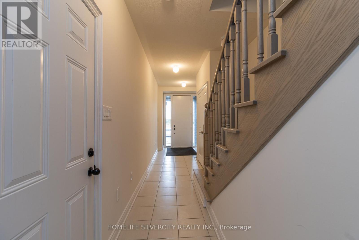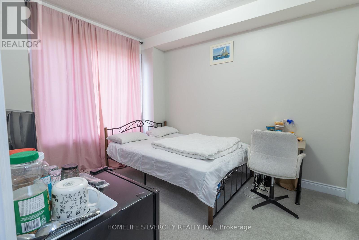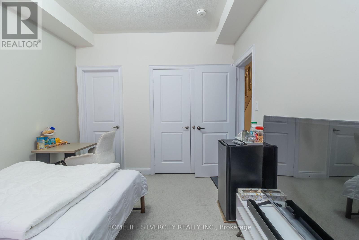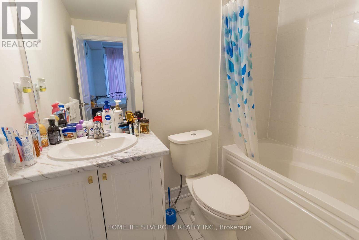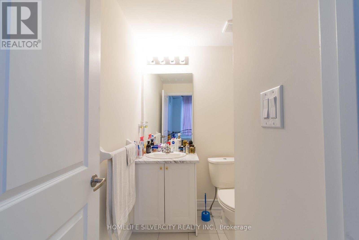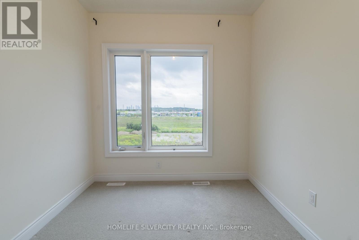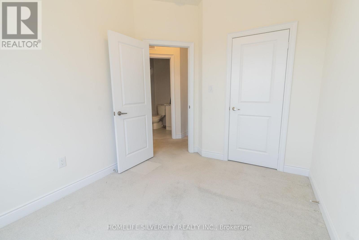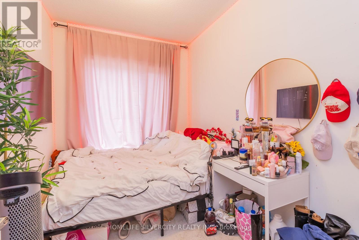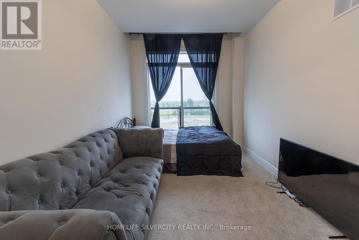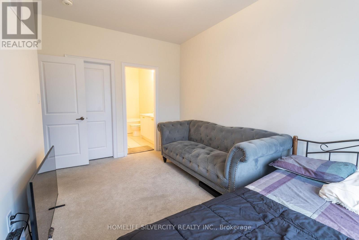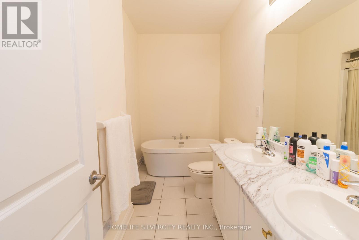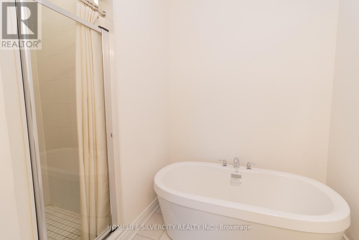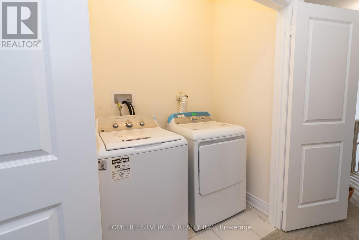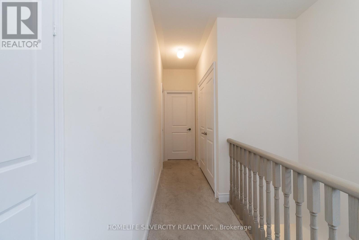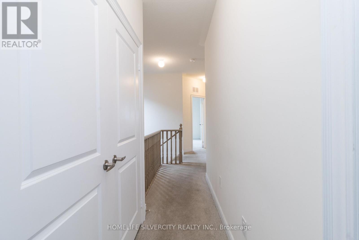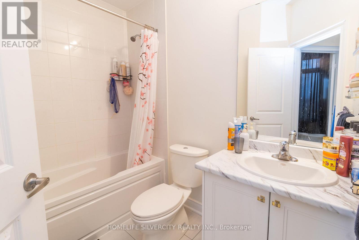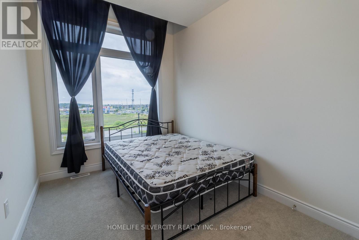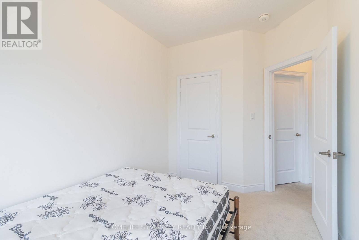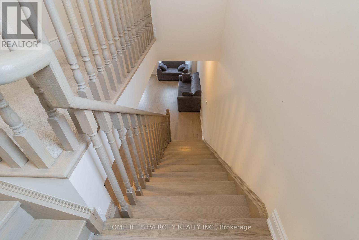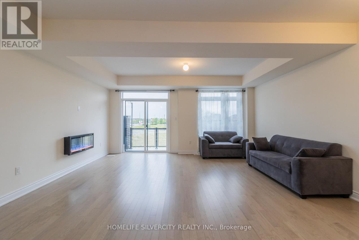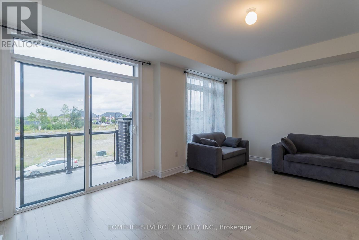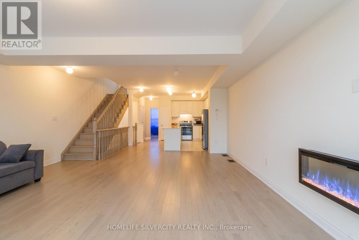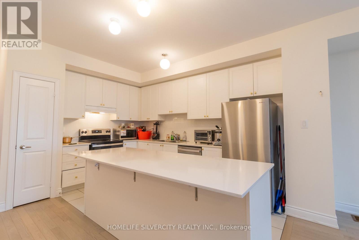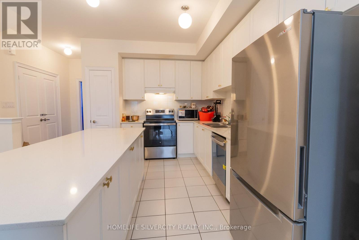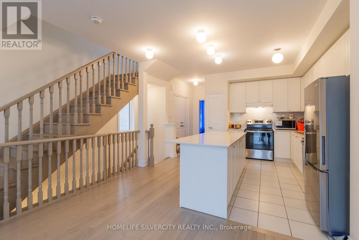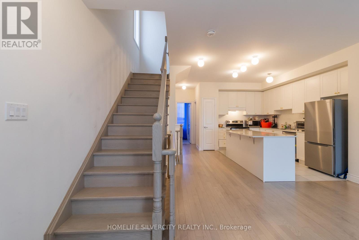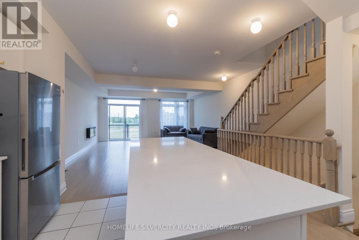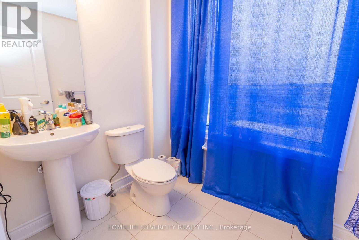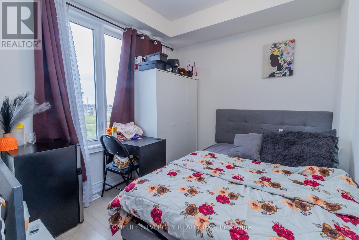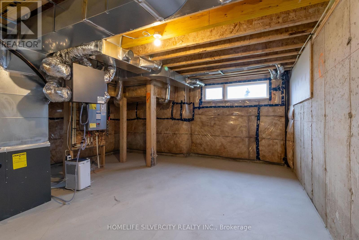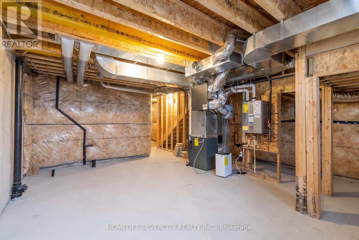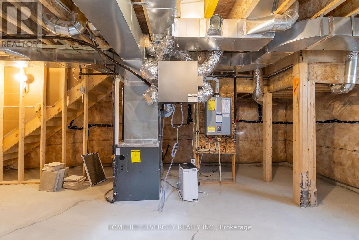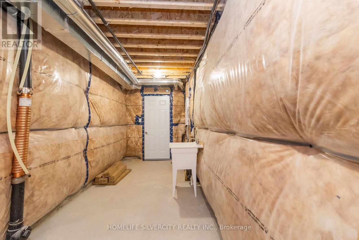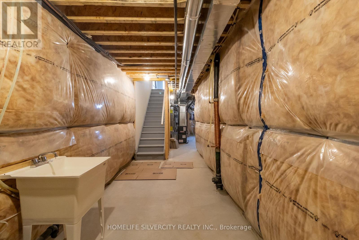6 Bedroom
4 Bathroom
2000 - 2500 sqft
Fireplace
Central Air Conditioning, Air Exchanger
Forced Air
$1,179,000
Welcome to this 1 year old beautiful home located in the Vellore Village community just few minutes from Canada's Wonderland. This 2380 sq feet home features 5+1 bedrooms and 3.5 bathrooms. A large walkout Terrace on the main floor and a walk out personal balcony in the master bedroom at the upper level are some of the home's upgraded features to enjoy. This home boasts a bright Guest Suite with attached full bathroom and a separate entrance. The Main floor is a open concept design consisting of a Kitchen, Pantry closet, a separate large closet, Dinning room, 2pc Bathroom, an private office room which can be used as bedroom and a great room leading to a private large walkout Terrace nothing short of spectacular layout design. The Upper level offers 4 bedrooms and 2 full bathrooms and the ease of upper level laundry closet. The master bedroom offers a ensuite and a private walkout balcony for beautiful views and sunlight. This home has it all along with lots of other upgrades and features like Air exchanger, fireplace, and built in garage to make you want to call it home sweet home! (id:60365)
Property Details
|
MLS® Number
|
N12486670 |
|
Property Type
|
Single Family |
|
Community Name
|
Vellore Village |
|
AmenitiesNearBy
|
Park, Place Of Worship |
|
EquipmentType
|
Water Heater |
|
Features
|
Sump Pump |
|
ParkingSpaceTotal
|
2 |
|
RentalEquipmentType
|
Water Heater |
Building
|
BathroomTotal
|
4 |
|
BedroomsAboveGround
|
6 |
|
BedroomsTotal
|
6 |
|
Age
|
0 To 5 Years |
|
Appliances
|
Water Heater, Dishwasher, Dryer, Hood Fan, Stove, Washer, Window Coverings, Refrigerator |
|
BasementDevelopment
|
Unfinished |
|
BasementType
|
N/a (unfinished) |
|
ConstructionStyleAttachment
|
Attached |
|
CoolingType
|
Central Air Conditioning, Air Exchanger |
|
ExteriorFinish
|
Brick |
|
FireplacePresent
|
Yes |
|
FlooringType
|
Hardwood |
|
HalfBathTotal
|
1 |
|
HeatingFuel
|
Natural Gas |
|
HeatingType
|
Forced Air |
|
StoriesTotal
|
3 |
|
SizeInterior
|
2000 - 2500 Sqft |
|
Type
|
Row / Townhouse |
|
UtilityWater
|
Municipal Water |
Parking
Land
|
Acreage
|
No |
|
LandAmenities
|
Park, Place Of Worship |
|
Sewer
|
Sanitary Sewer |
|
SizeDepth
|
67 Ft ,1 In |
|
SizeFrontage
|
24 Ft ,1 In |
|
SizeIrregular
|
24.1 X 67.1 Ft |
|
SizeTotalText
|
24.1 X 67.1 Ft |
Rooms
| Level |
Type |
Length |
Width |
Dimensions |
|
Main Level |
Kitchen |
4.27 m |
4.08 m |
4.27 m x 4.08 m |
|
Main Level |
Dining Room |
5.36 m |
3.35 m |
5.36 m x 3.35 m |
|
Main Level |
Great Room |
5.36 m |
3.35 m |
5.36 m x 3.35 m |
|
Main Level |
Bedroom 5 |
3.05 m |
2.74 m |
3.05 m x 2.74 m |
|
Main Level |
Other |
5.61 m |
2.44 m |
5.61 m x 2.44 m |
|
Upper Level |
Bedroom 4 |
2.56 m |
3.35 m |
2.56 m x 3.35 m |
|
Upper Level |
Bedroom 3 |
2.16 m |
3.23 m |
2.16 m x 3.23 m |
|
Upper Level |
Bedroom 2 |
2.16 m |
3.23 m |
2.16 m x 3.23 m |
|
Upper Level |
Primary Bedroom |
2.8 m |
4.27 m |
2.8 m x 4.27 m |
|
Ground Level |
Bathroom |
3.86 m |
3.1 m |
3.86 m x 3.1 m |
Utilities
|
Cable
|
Available |
|
Electricity
|
Installed |
|
Sewer
|
Installed |
https://www.realtor.ca/real-estate/29041785/403-tennant-circle-vaughan-vellore-village-vellore-village

