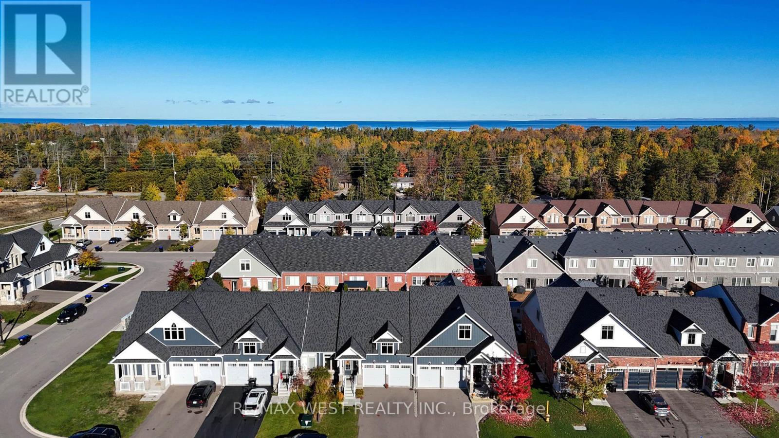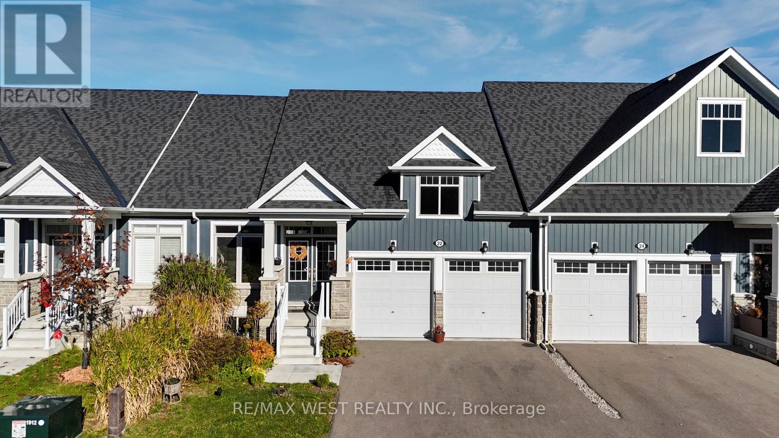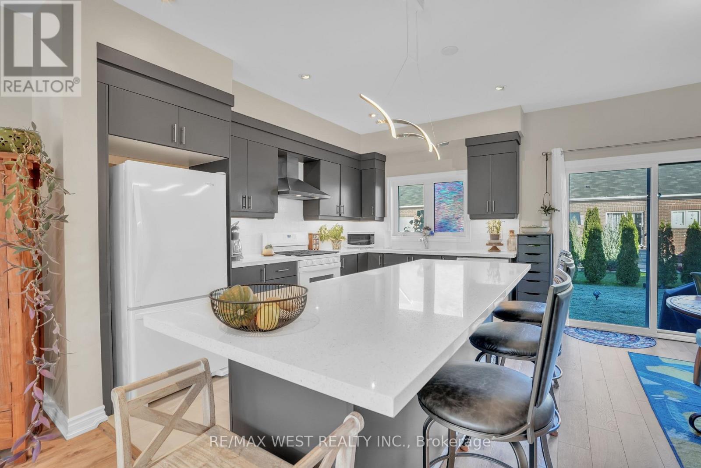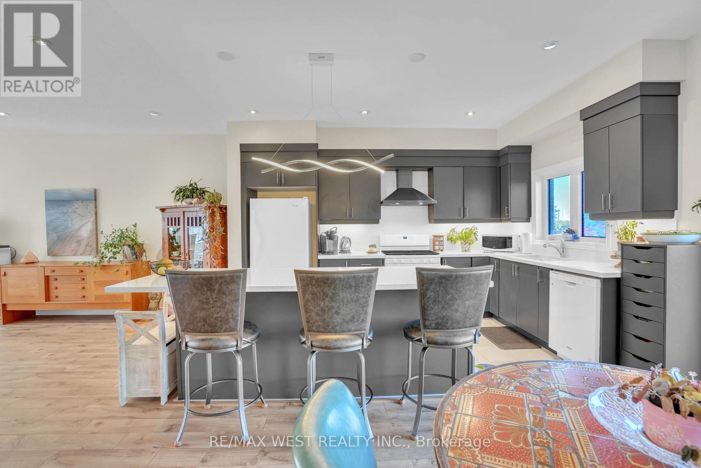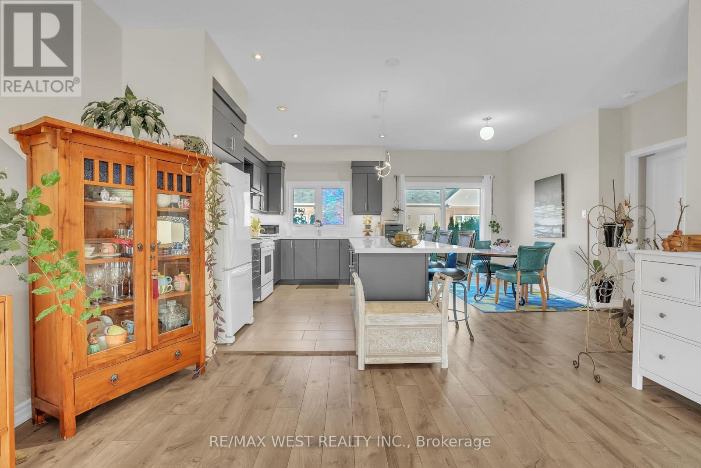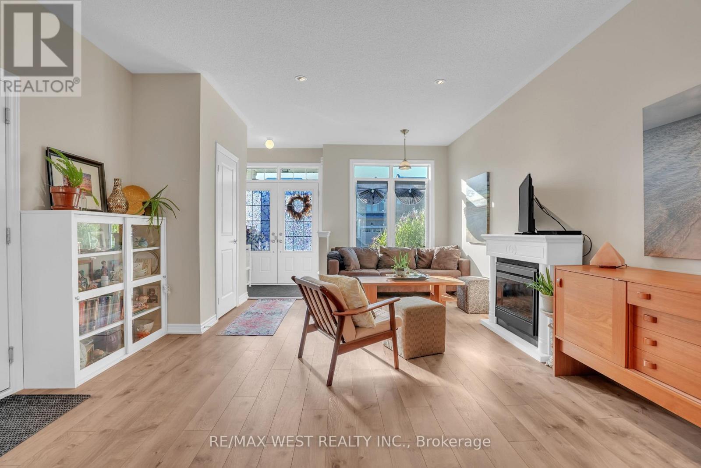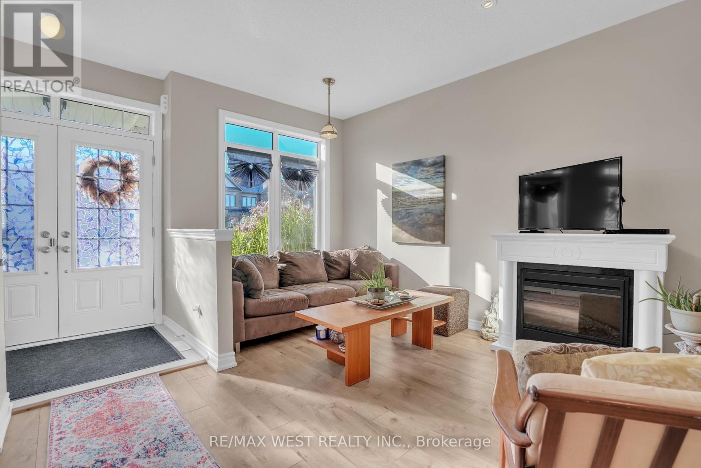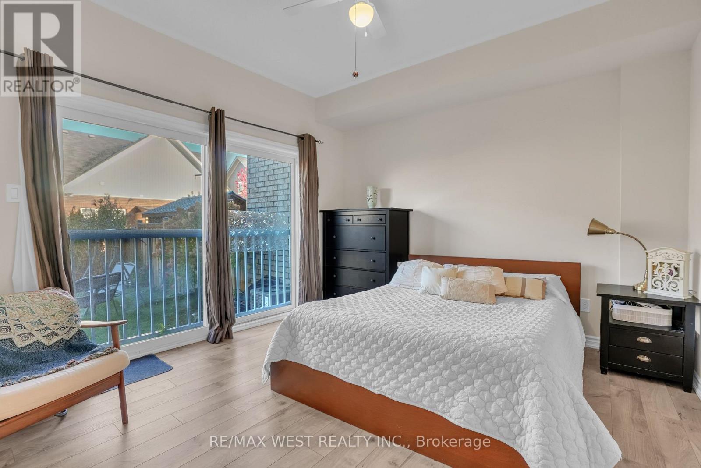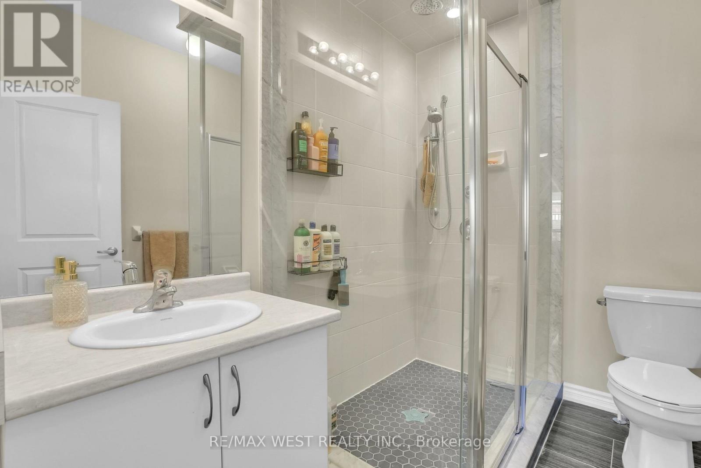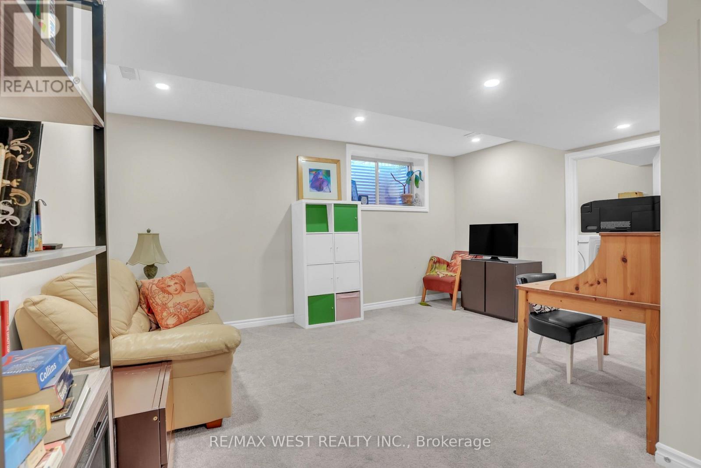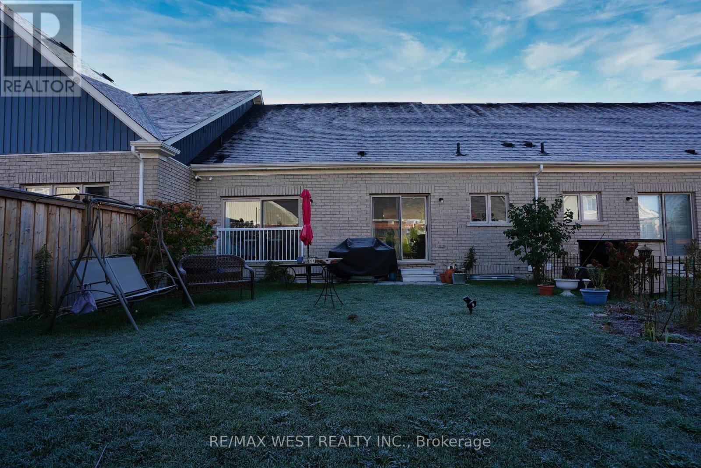22 Bianca Crescent Wasaga Beach, Ontario L9Z 0H7
$650,000
22 Bianca Crescent offers a beautifully finished town-home ideally located just minutes from the beach and a short drive to Collingwood and Blue Mountains. This bright and spacious home features main-floor living with an open-concept layout and a convenient primary bedroom on the main level. The fully finished basement adds great versatility with two additional bedrooms, a full bath, and a cozy recreation area - perfect for family, guests, or a home office. Enjoy a double car garage, a private backyard space, and a peaceful neighbourhood close to trails, shopping, and the shores of Georgian Bay. Walk out to your spacious backyard where there is a natural gas hook up for your BBQ to enjoy those sunny summer days. A perfect blend of comfort, convenience, and lifestyle living in the heart of Wasaga Beach and to all the amenities you love! (id:60365)
Property Details
| MLS® Number | S12486681 |
| Property Type | Single Family |
| Community Name | Wasaga Beach |
| AmenitiesNearBy | Beach, Park, Public Transit, Schools |
| CommunityFeatures | Community Centre |
| EquipmentType | Water Heater |
| Features | Sump Pump |
| ParkingSpaceTotal | 4 |
| RentalEquipmentType | Water Heater |
Building
| BathroomTotal | 3 |
| BedroomsAboveGround | 1 |
| BedroomsBelowGround | 2 |
| BedroomsTotal | 3 |
| Appliances | Dishwasher, Dryer, Stove, Washer, Window Coverings, Refrigerator |
| ArchitecturalStyle | Bungalow |
| BasementDevelopment | Finished |
| BasementType | Full (finished) |
| ConstructionStyleAttachment | Attached |
| CoolingType | Central Air Conditioning |
| ExteriorFinish | Brick, Stone |
| FoundationType | Concrete |
| HalfBathTotal | 1 |
| HeatingFuel | Natural Gas |
| HeatingType | Forced Air |
| StoriesTotal | 1 |
| SizeInterior | 700 - 1100 Sqft |
| Type | Row / Townhouse |
| UtilityWater | Municipal Water |
Parking
| Attached Garage | |
| Garage |
Land
| Acreage | No |
| LandAmenities | Beach, Park, Public Transit, Schools |
| Sewer | Sanitary Sewer |
| SizeDepth | 28.75 M |
| SizeFrontage | 10.36 M |
| SizeIrregular | 10.4 X 28.8 M |
| SizeTotalText | 10.4 X 28.8 M |
Rooms
| Level | Type | Length | Width | Dimensions |
|---|---|---|---|---|
| Basement | Bedroom 2 | 3.05 m | 2.74 m | 3.05 m x 2.74 m |
| Basement | Bedroom 3 | 3.96 m | 3.3 m | 3.96 m x 3.3 m |
| Basement | Recreational, Games Room | 5.23 m | 3.38 m | 5.23 m x 3.38 m |
| Basement | Laundry Room | 2.74 m | 1.83 m | 2.74 m x 1.83 m |
| Main Level | Primary Bedroom | 3.96 m | 3.51 m | 3.96 m x 3.51 m |
| Main Level | Kitchen | 4.01 m | 2.62 m | 4.01 m x 2.62 m |
| Main Level | Great Room | 7.32 m | 4.37 m | 7.32 m x 4.37 m |
| Main Level | Other | 4.57 m | 2.74 m | 4.57 m x 2.74 m |
Utilities
| Cable | Available |
| Electricity | Installed |
| Sewer | Installed |
https://www.realtor.ca/real-estate/29041791/22-bianca-crescent-wasaga-beach-wasaga-beach
Frank Leo
Broker
Zara Knaapen
Salesperson

