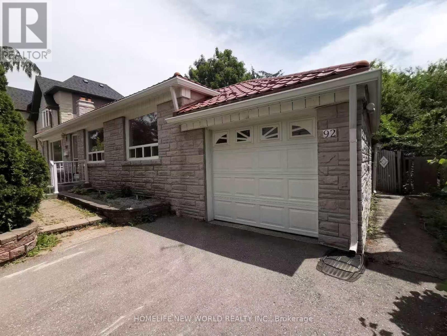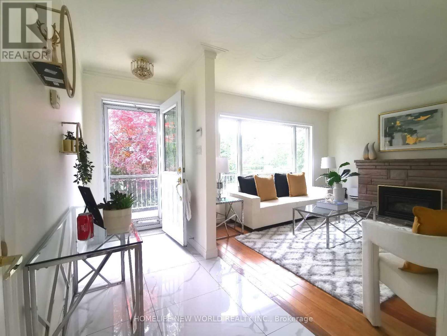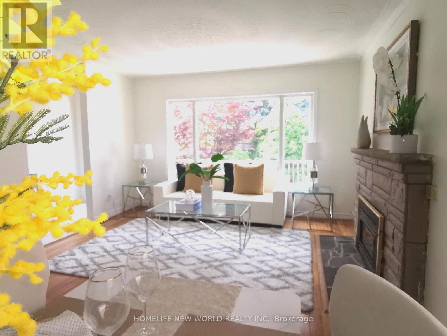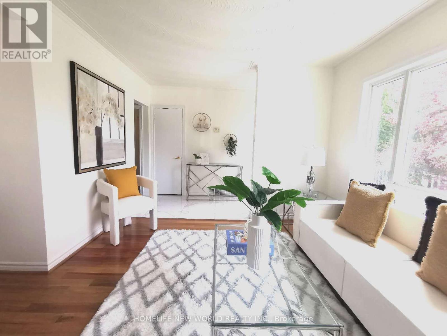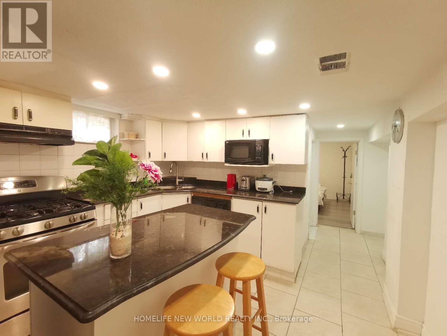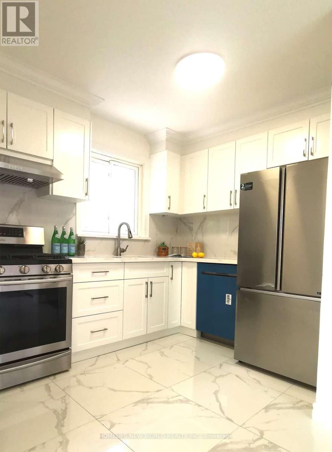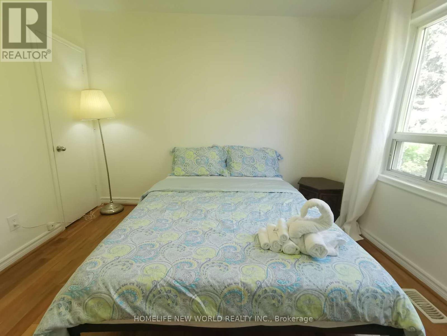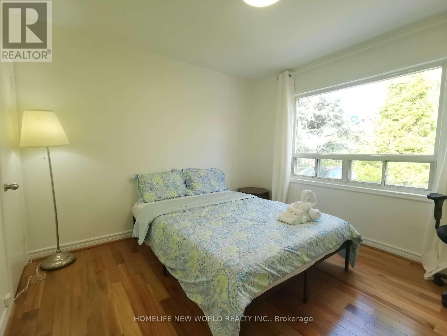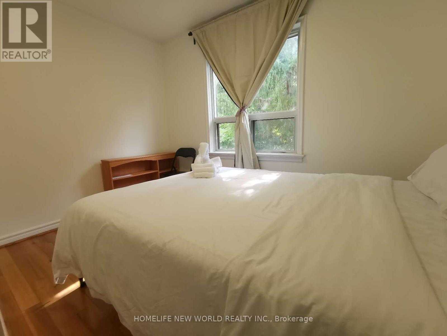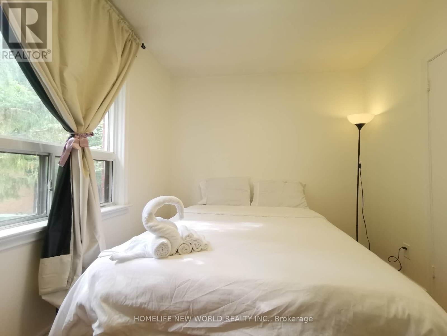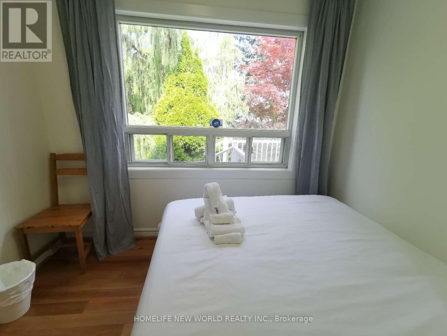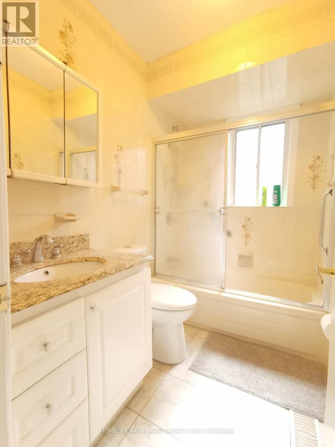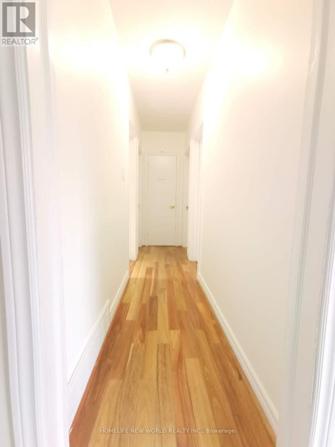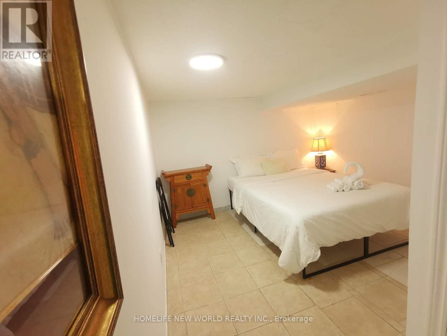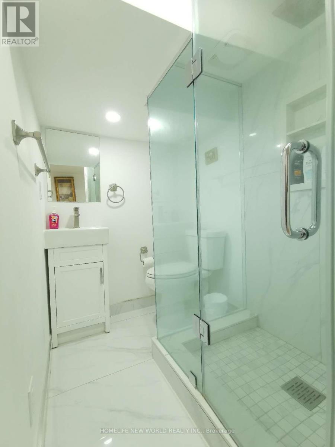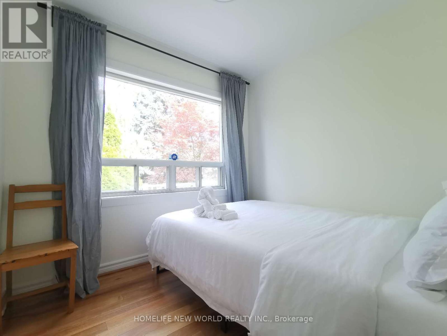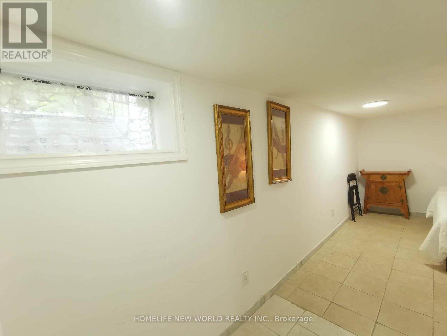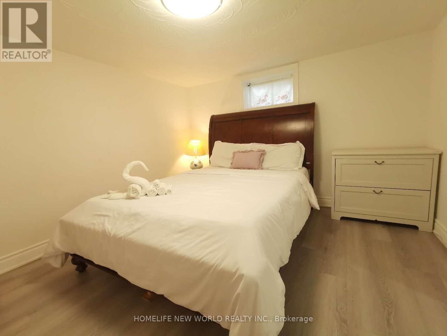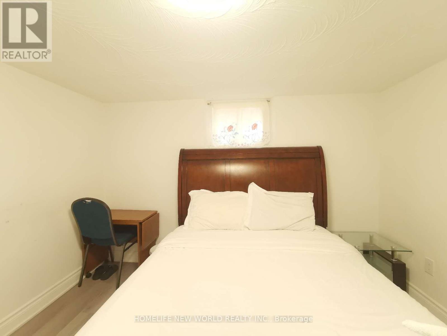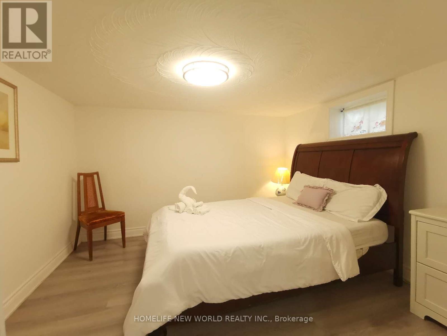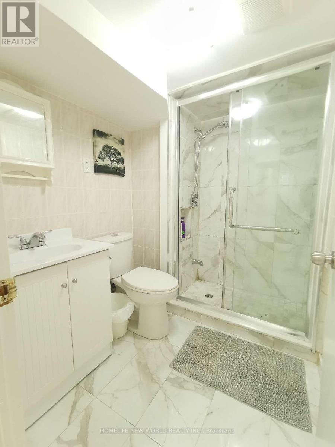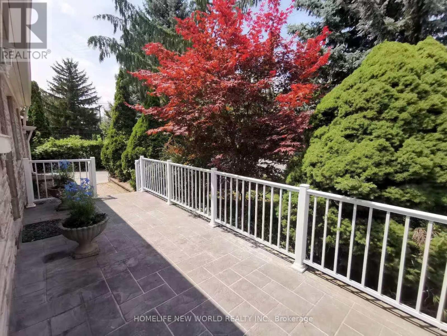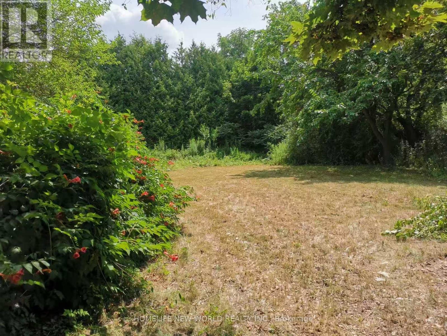92 Earlton Road Toronto, Ontario M1T 2R6
$1,299,000
**Great Location - Kennedy & Sheppard & 401!**South Facing Huge Premium Lot (59' X 200') Majestically Sets On A Highly Coveted Neighborhood & Convenience Location To All Amenities**A Gorgeous Bungalow W/An Excellent Opportunity -- Combined To Live-In 3-Bedroom In Ground Floor & Rent-Out In Finished 3-Bedroom Lower Level W/Separated Entry (Potential Rental-Income)**Move-In Condition Home (3+3 Bedrooms, 1+2 Bathrooms, 1+1 Kitchens)**A Truly Rare Opportunity to Build Your 3-Garage Luxury Dream Home (5000+ Sqft)**Distinguished-Unique Estate With Only Curb, Longtime Roof, Front Concrete Porch, Exterior Facades With Bricks (Front & Two-Side Walls), Mature Lined Trees, And Lush Backyard With Fenced Private Garden**The Deep Lot Is a Rare Find in Toronto, Offering Exceptional Outdoor Space**Featuring With Hardwood Flooring, Brick Fireplace, Large Window & Chandeliers In Ground Floor / Printed Ceilings / Gas Stoves / Tile Flooring In Kitchens, Hallways & Stairs / Gourmet Eat-In Kitchen, Granite Counter-top, Pot Lights, Laminate Flooring, Laundry Room In Lower Level**This Is A Impeccable Home! Conveniently Located! Just Steps To TTC, Schools, Parks, Community Centre, Restaurants, Plaza, Agincourt Mall (No-frills, Wal-Mart) & Go Train Station! Drive 2-3 Minutes To Hwy401! Co-op Brokerage To Confirm the Approximate Square Footage. (id:60365)
Property Details
| MLS® Number | E12486838 |
| Property Type | Single Family |
| Community Name | Tam O'Shanter-Sullivan |
| Features | Carpet Free, Guest Suite |
| ParkingSpaceTotal | 5 |
Building
| BathroomTotal | 3 |
| BedroomsAboveGround | 3 |
| BedroomsBelowGround | 3 |
| BedroomsTotal | 6 |
| Amenities | Fireplace(s) |
| Appliances | Oven - Built-in, Water Heater, Dishwasher, Dryer, Stove, Washer, Window Coverings, Refrigerator |
| ArchitecturalStyle | Bungalow |
| BasementDevelopment | Finished |
| BasementFeatures | Separate Entrance |
| BasementType | N/a (finished), N/a |
| ConstructionStyleAttachment | Detached |
| CoolingType | Central Air Conditioning, Ventilation System |
| ExteriorFinish | Brick |
| FireplacePresent | Yes |
| FlooringType | Tile, Hardwood, Ceramic, Laminate |
| FoundationType | Concrete |
| HeatingFuel | Natural Gas |
| HeatingType | Forced Air |
| StoriesTotal | 1 |
| SizeInterior | 700 - 1100 Sqft |
| Type | House |
| UtilityWater | Municipal Water |
Parking
| Attached Garage | |
| Garage |
Land
| Acreage | No |
| Sewer | Sanitary Sewer |
| SizeDepth | 200 Ft |
| SizeFrontage | 59 Ft |
| SizeIrregular | 59 X 200 Ft |
| SizeTotalText | 59 X 200 Ft |
Rooms
| Level | Type | Length | Width | Dimensions |
|---|---|---|---|---|
| Lower Level | Bedroom | 4.68 m | 2.59 m | 4.68 m x 2.59 m |
| Lower Level | Laundry Room | Measurements not available | ||
| Lower Level | Kitchen | 3.74 m | 3.41 m | 3.74 m x 3.41 m |
| Lower Level | Bedroom 4 | 3.41 m | 3.03 m | 3.41 m x 3.03 m |
| Lower Level | Bedroom 5 | 3.48 m | 3.41 m | 3.48 m x 3.41 m |
| Ground Level | Living Room | 4.4 m | 4.3 m | 4.4 m x 4.3 m |
| Ground Level | Dining Room | 2.6 m | 2.4 m | 2.6 m x 2.4 m |
| Ground Level | Kitchen | 4.44 m | 3.4 m | 4.44 m x 3.4 m |
| Ground Level | Primary Bedroom | 3.4 m | 3.4 m | 3.4 m x 3.4 m |
| Ground Level | Bedroom 2 | 3.3 m | 2.2 m | 3.3 m x 2.2 m |
| Ground Level | Bedroom 3 | 3.4 m | 2.4 m | 3.4 m x 2.4 m |
Anthony Shi
Salesperson
201 Consumers Rd., Ste. 205
Toronto, Ontario M2J 4G8

