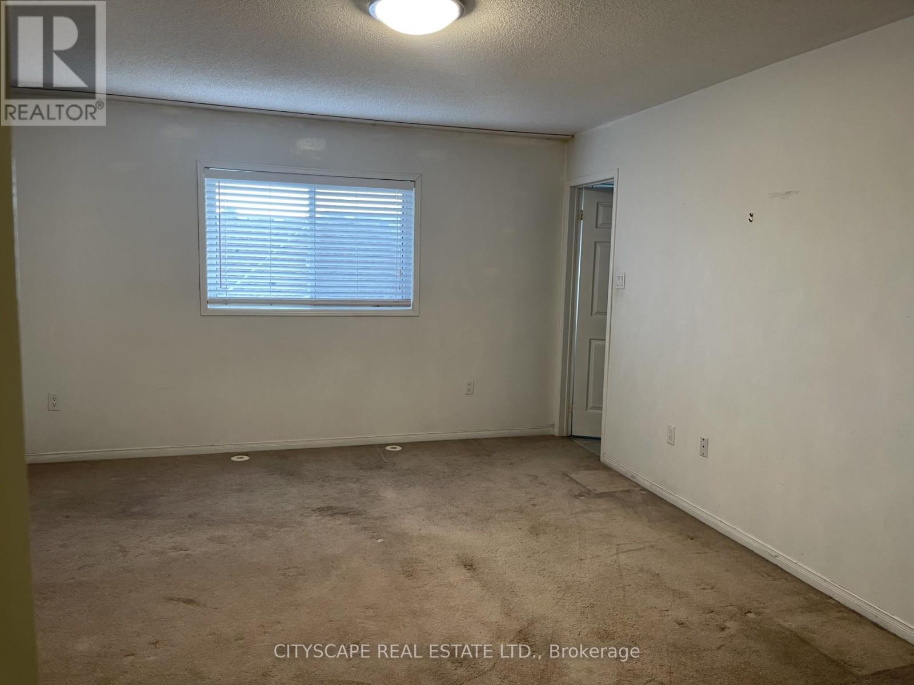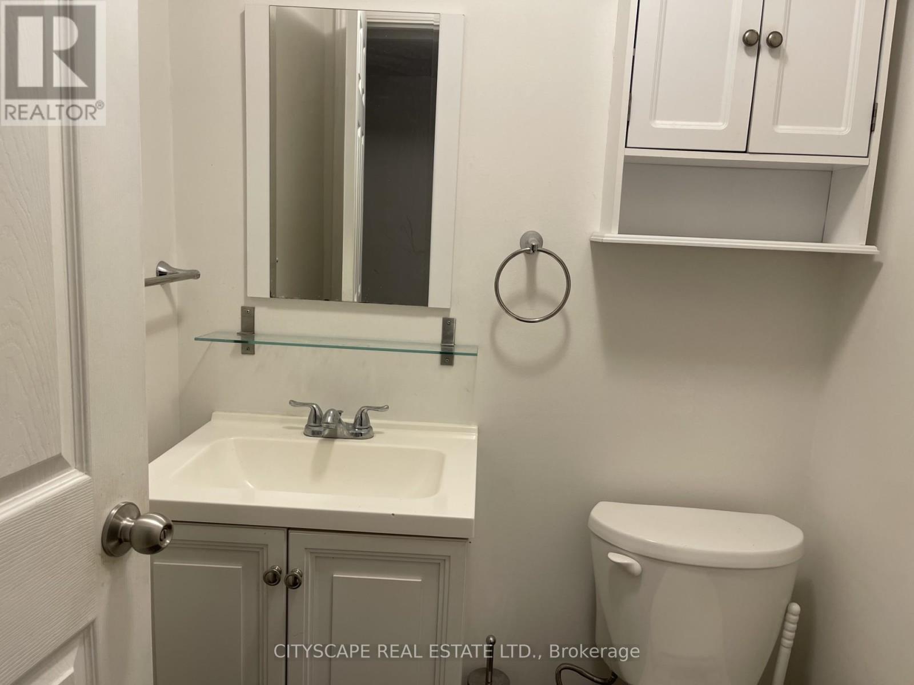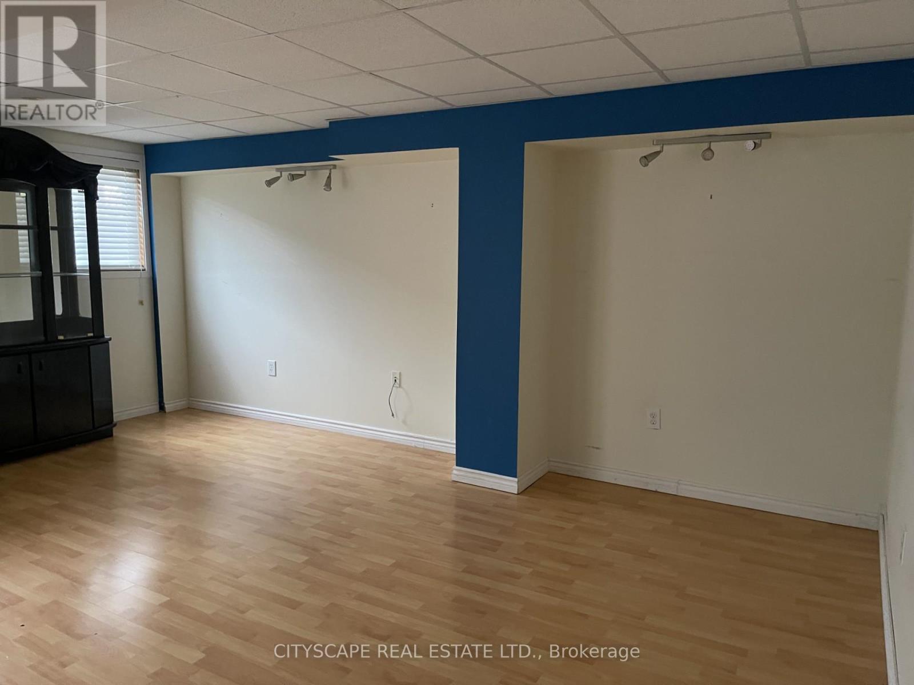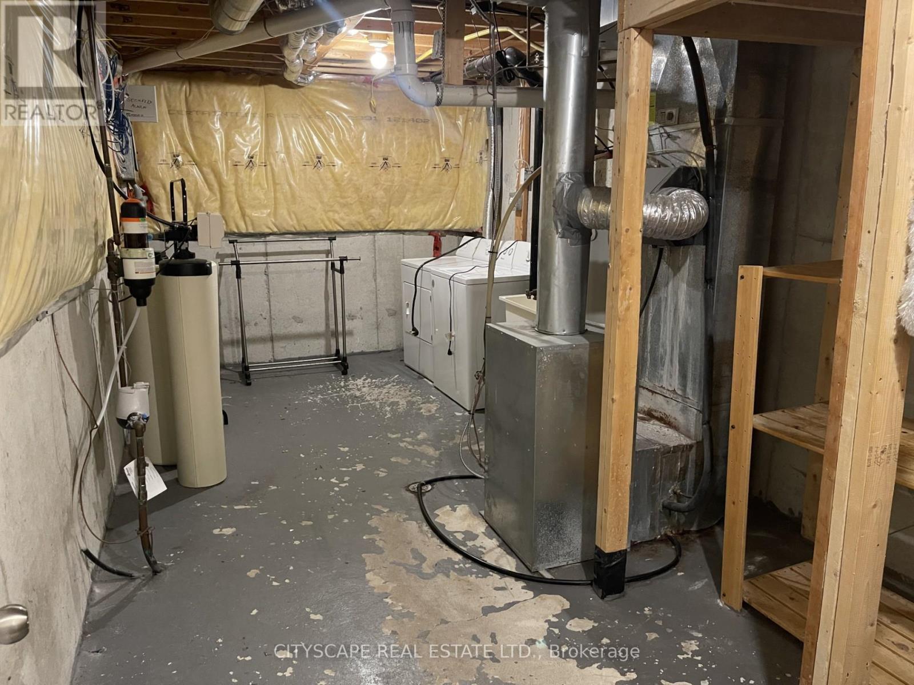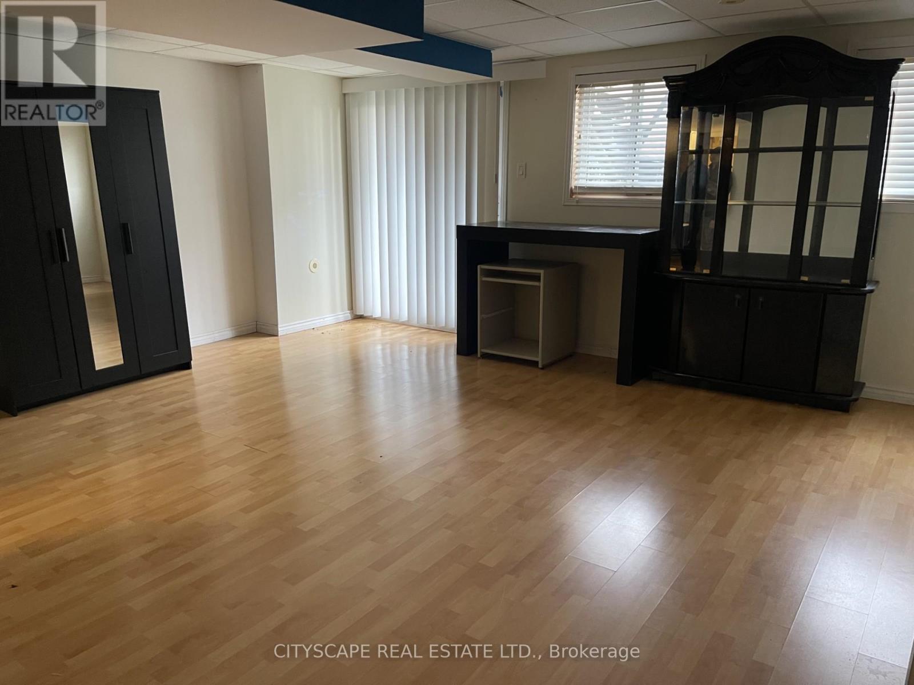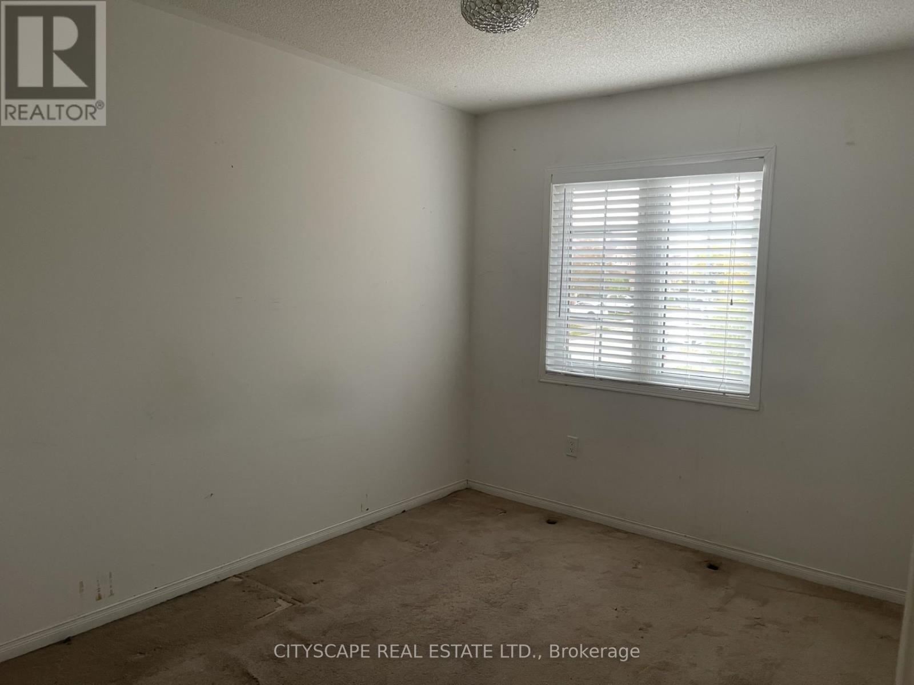52 Coleridge Drive Newmarket, Ontario L3X 2T6
3 Bedroom
4 Bathroom
1100 - 1500 sqft
Central Air Conditioning
Forced Air
$821,999
Townhouse In Demand Summerhill Estates. Walk To Yonge Street Stores And Restaurants, Public High School And Elementary Schools. Finished Walk Out Basement With 2 Pc Washroom. (id:60365)
Property Details
| MLS® Number | N12486839 |
| Property Type | Single Family |
| Community Name | Summerhill Estates |
| ParkingSpaceTotal | 4 |
Building
| BathroomTotal | 4 |
| BedroomsAboveGround | 3 |
| BedroomsTotal | 3 |
| Appliances | Central Vacuum, Dishwasher, Dryer, Stove, Washer, Water Softener, Window Coverings, Refrigerator |
| BasementDevelopment | Finished |
| BasementFeatures | Walk Out |
| BasementType | N/a (finished) |
| ConstructionStyleAttachment | Attached |
| CoolingType | Central Air Conditioning |
| ExteriorFinish | Brick |
| FlooringType | Hardwood, Ceramic, Carpeted, Laminate |
| FoundationType | Unknown |
| HalfBathTotal | 2 |
| HeatingFuel | Natural Gas |
| HeatingType | Forced Air |
| StoriesTotal | 2 |
| SizeInterior | 1100 - 1500 Sqft |
| Type | Row / Townhouse |
| UtilityWater | Municipal Water |
Parking
| Garage |
Land
| Acreage | No |
| Sewer | Sanitary Sewer |
| SizeDepth | 84 Ft ,2 In |
| SizeFrontage | 19 Ft ,8 In |
| SizeIrregular | 19.7 X 84.2 Ft |
| SizeTotalText | 19.7 X 84.2 Ft |
Rooms
| Level | Type | Length | Width | Dimensions |
|---|---|---|---|---|
| Second Level | Primary Bedroom | 5.52 m | 4.73 m | 5.52 m x 4.73 m |
| Second Level | Bedroom 2 | 3.83 m | 3.17 m | 3.83 m x 3.17 m |
| Second Level | Bedroom 3 | 3.41 m | 3.31 m | 3.41 m x 3.31 m |
| Basement | Recreational, Games Room | 5.48 m | 4.87 m | 5.48 m x 4.87 m |
| Main Level | Living Room | 6.3 m | 3.48 m | 6.3 m x 3.48 m |
| Main Level | Kitchen | 3.62 m | 2.71 m | 3.62 m x 2.71 m |
| Main Level | Eating Area | 2.99 m | 2.78 m | 2.99 m x 2.78 m |
James Fernando Pongalan
Salesperson
Cityscape Real Estate Ltd.
885 Plymouth Dr #2
Mississauga, Ontario L5V 0B5
885 Plymouth Dr #2
Mississauga, Ontario L5V 0B5

