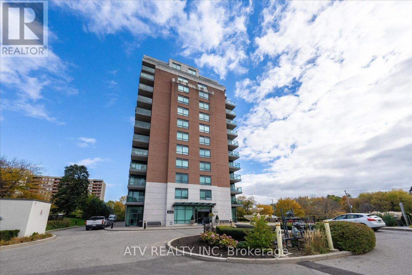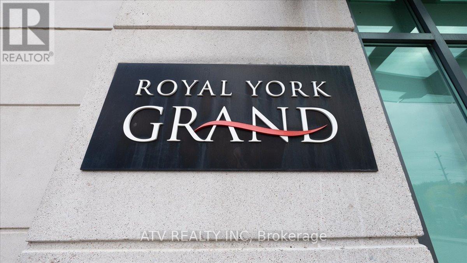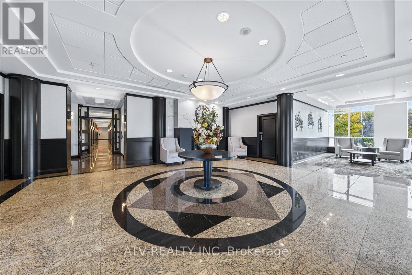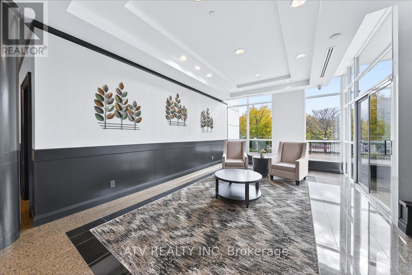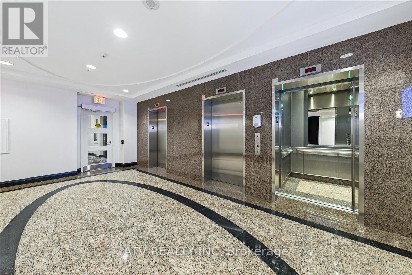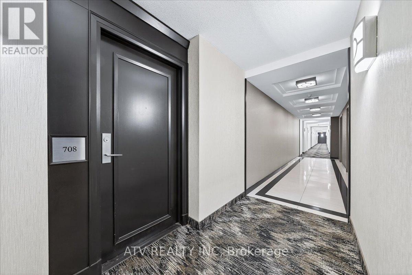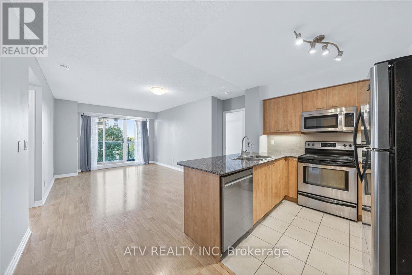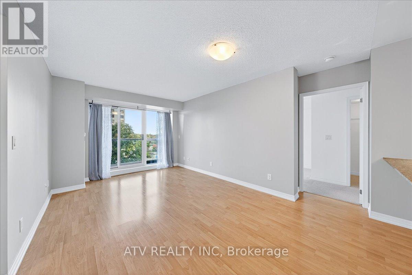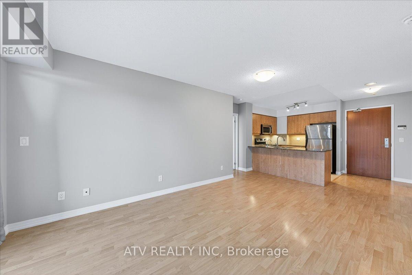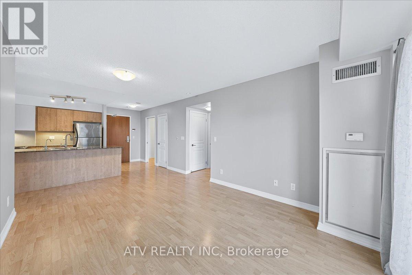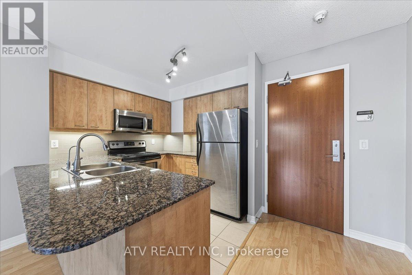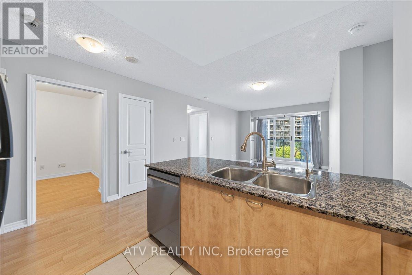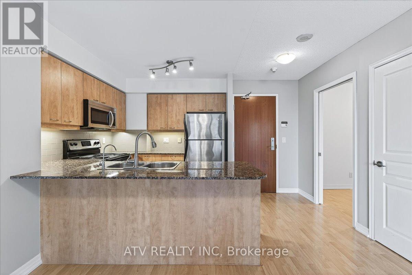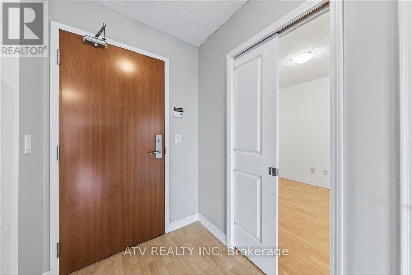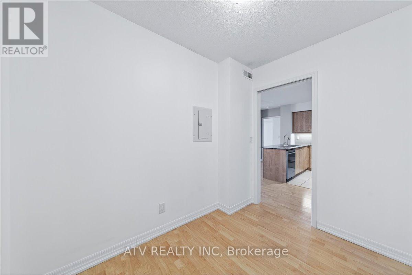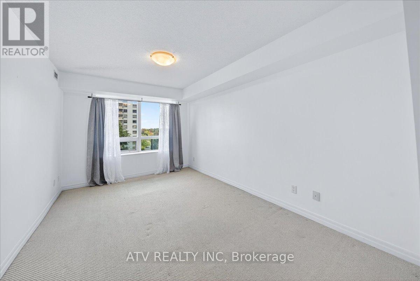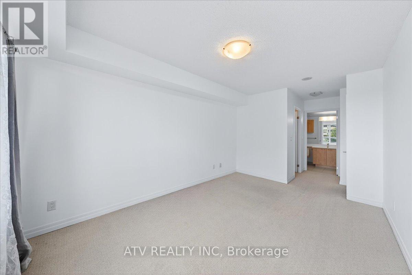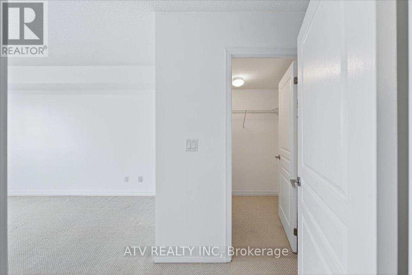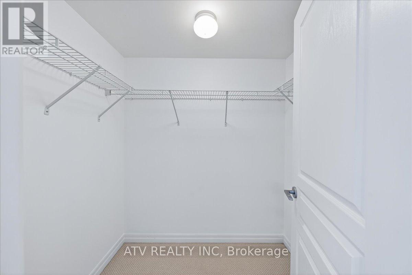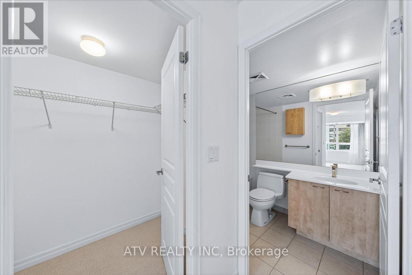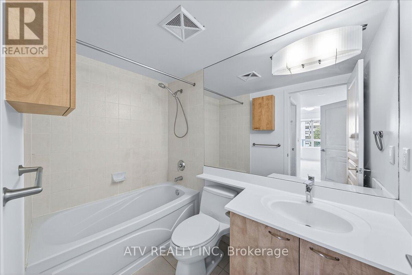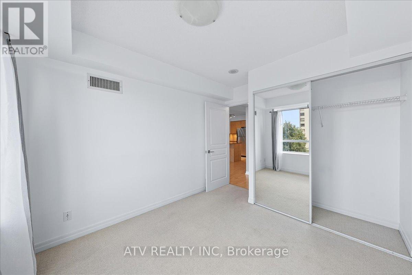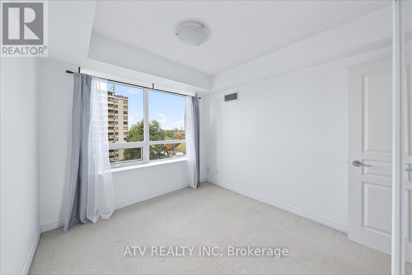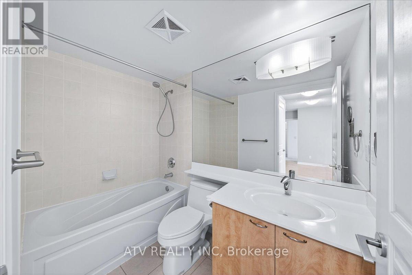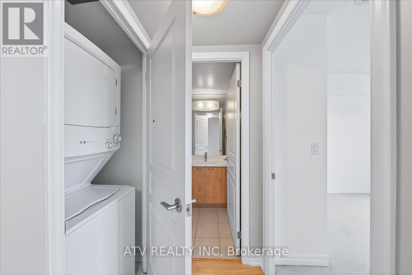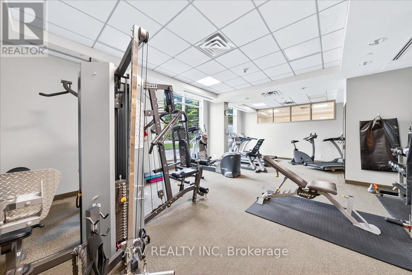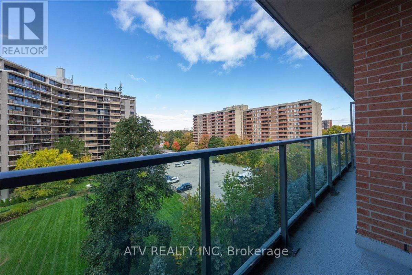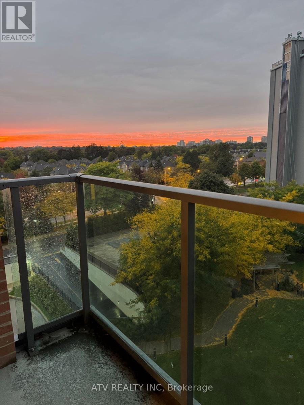708 - 1403 Royal York Road Toronto, Ontario M9P 0A1
$3,000 Monthly
Bright & Spacious 2B+Den/2 Full Bath In The Heart Of Etobicoke. This Unit Boasts Over 900 Sq.Ft. Of Luxury Living. Freshly Painted Two Bedrooms With Split Layout, Plus Large Den Can Be Used As A Home Office, Dining Room Or Nursery. Open Concept Design W/Large Living, Modern Kitchen, Granite Counter, S/S Appliances. Primary Bedroom Comes With A Large Walk-In Closet And 4 Piece Ensuite, 2nd Bedroom Is Generously Sized. The Unit Includes 1 Underground Parking And 1 Locker. Close To Transit, Highways & Airport. 24 Hrs Security/Concierge. Building Is Located Right On Future Eglinton Lrt. Close To James Garden And Scarlett Woods Golf Course. Steps Away From Parks, Shops, Humber River Trails And Top-Ranked Schools. TTC At Your Door - One Bus to Royal York Subway And So Much More. (id:60365)
Property Details
| MLS® Number | W12486820 |
| Property Type | Single Family |
| Community Name | Willowridge-Martingrove-Richview |
| CommunityFeatures | Pets Not Allowed |
| Features | Balcony |
| ParkingSpaceTotal | 1 |
Building
| BathroomTotal | 2 |
| BedroomsAboveGround | 2 |
| BedroomsBelowGround | 1 |
| BedroomsTotal | 3 |
| Age | New Building |
| Amenities | Security/concierge, Exercise Centre, Party Room, Storage - Locker |
| Appliances | Dishwasher, Dryer, Microwave, Stove, Washer, Refrigerator |
| BasementType | None |
| CoolingType | Central Air Conditioning |
| ExteriorFinish | Brick |
| FlooringType | Laminate, Ceramic, Carpeted |
| HeatingFuel | Natural Gas |
| HeatingType | Forced Air |
| SizeInterior | 900 - 999 Sqft |
| Type | Apartment |
Parking
| Underground | |
| Garage |
Land
| Acreage | No |
Rooms
| Level | Type | Length | Width | Dimensions |
|---|---|---|---|---|
| Main Level | Living Room | 3.3 m | 5.55 m | 3.3 m x 5.55 m |
| Main Level | Dining Room | 3.3 m | 5.55 m | 3.3 m x 5.55 m |
| Main Level | Kitchen | 2.74 m | 2.43 m | 2.74 m x 2.43 m |
| Main Level | Primary Bedroom | 3.04 m | 4.72 m | 3.04 m x 4.72 m |
| Main Level | Bedroom 2 | 2.8 m | 2.97 m | 2.8 m x 2.97 m |
| Main Level | Den | 2.8 m | 2.1 m | 2.8 m x 2.1 m |
Olha Khrushch
Salesperson
31 Shaver Ave South
Toronto, Ontario M9B 3T2

