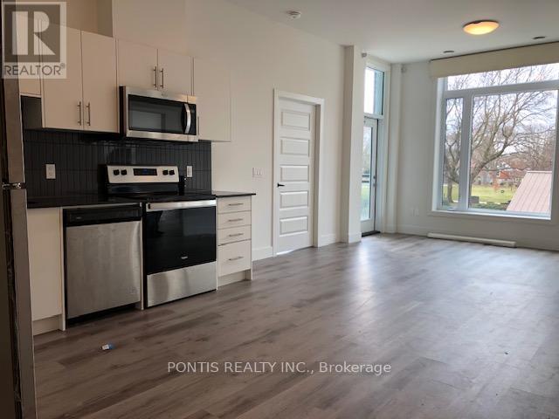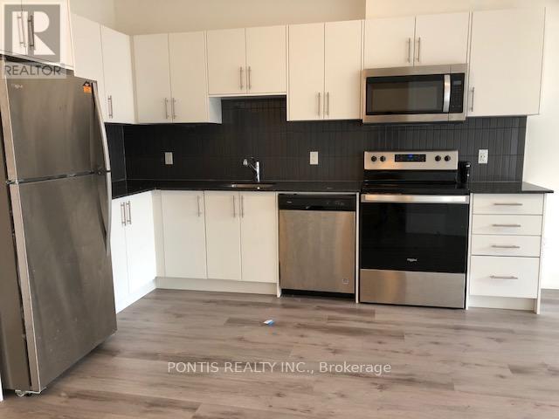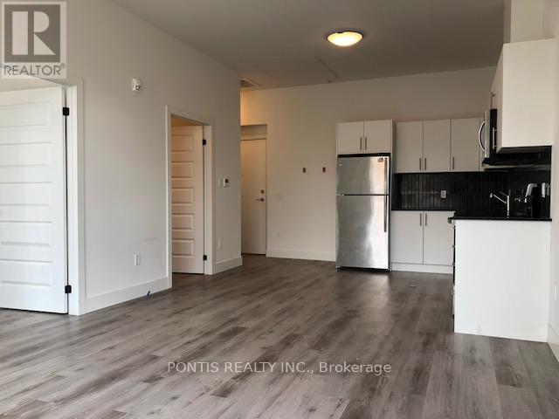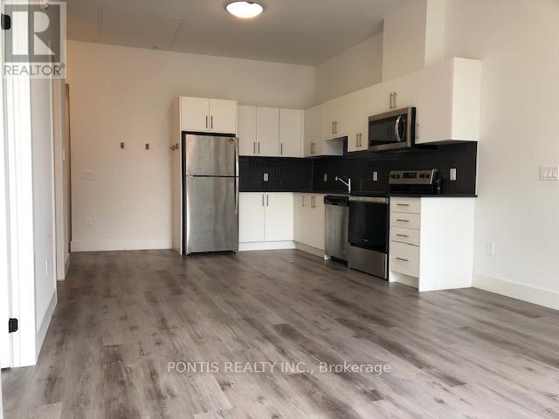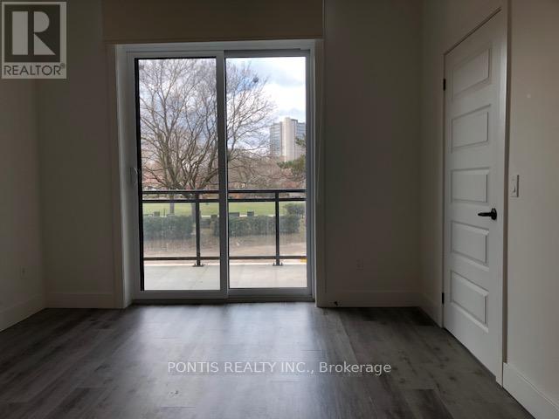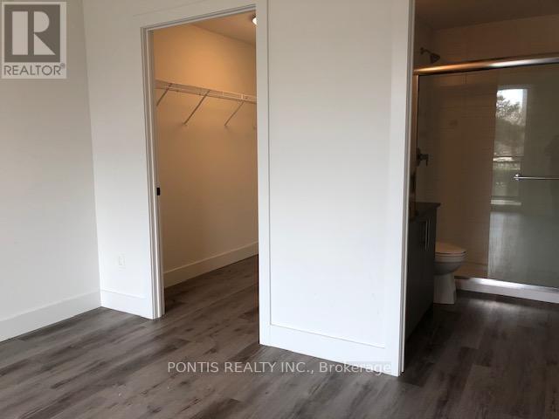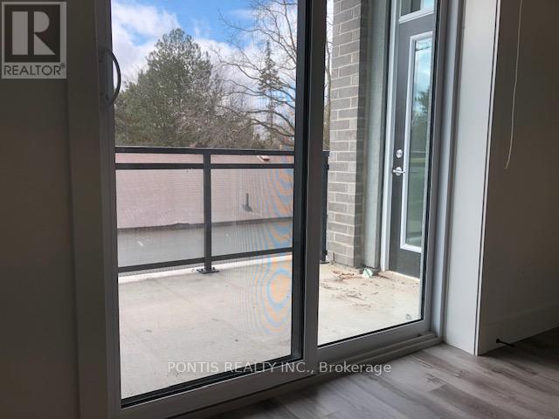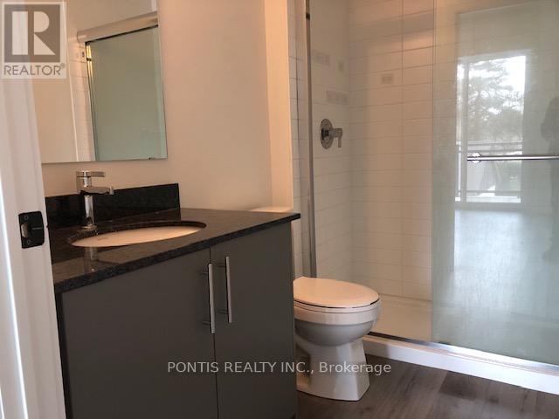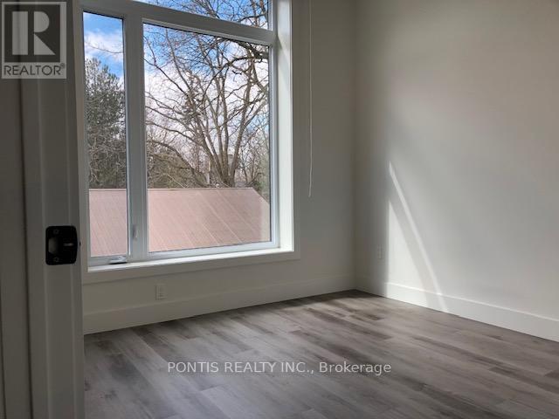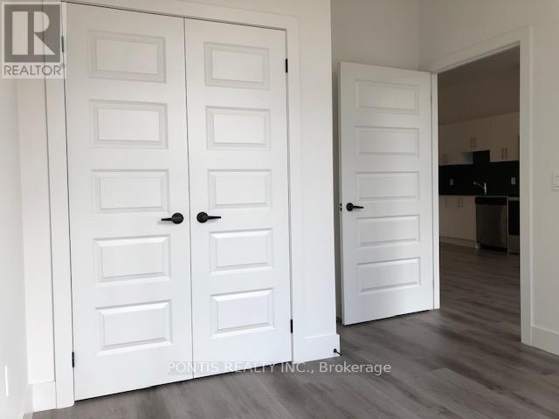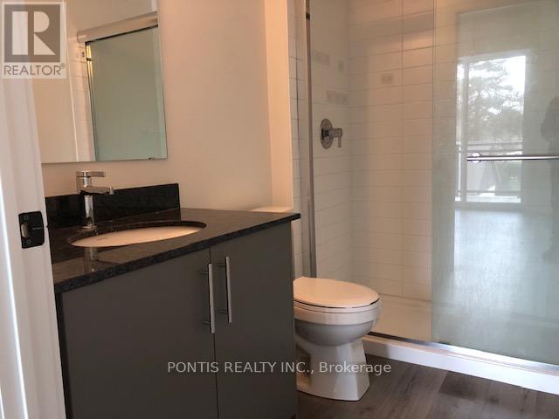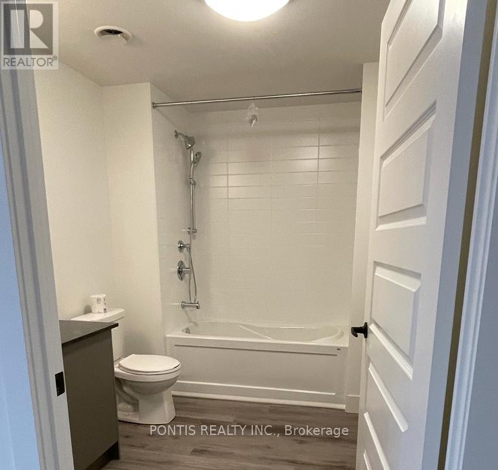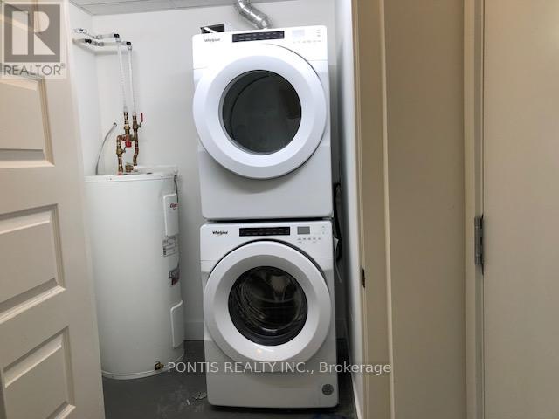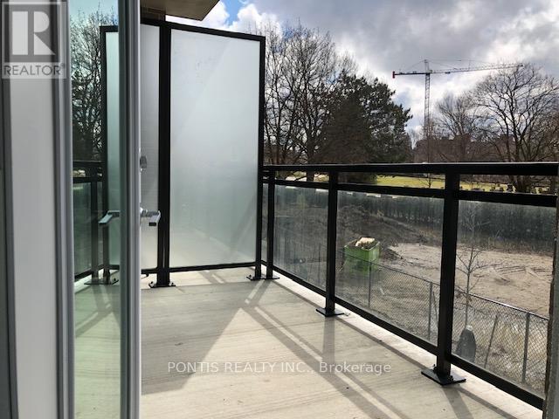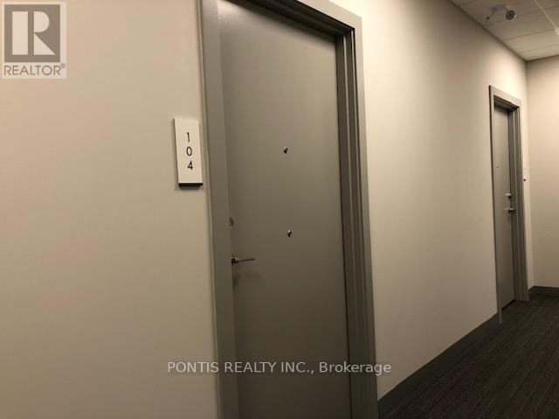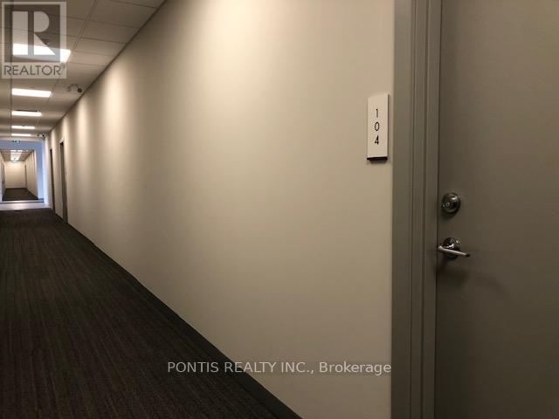104 - 103 Roger Street Waterloo, Ontario N2J 0G2
$475,000Maintenance, Common Area Maintenance, Insurance, Parking
$502 Monthly
Maintenance, Common Area Maintenance, Insurance, Parking
$502 MonthlyExperience stylish urban living in this luxurious 2-bedroom, 2-bath condo featuring 9-ft smooth ceilings, modern vinyl flooring, and a bright open-concept layout with oversized windows. The sleek kitchen showcases a contemporary backsplash, premium finishes, and six appliances, including an in-suite washer and dryer. Step out to your private balcony for fresh air and a relaxing view. The primary bedroom offers a generous walk-in closet and direct balcony access-a rare combination of comfort and convenience. Ground-floor living means effortless entry, ideal for professionals, young families, or downsizers seeking ease and style. Perfectly located near public transit, highways, restaurants, and major amenities. This suite also includes underground parking and a flexible 2026 closing. This is premium living with unbeatable accessibility. Schedule your private tour today-opportunities like this move fast! (id:60365)
Property Details
| MLS® Number | X12486824 |
| Property Type | Single Family |
| AmenitiesNearBy | Hospital, Park, Public Transit, Schools |
| CommunityFeatures | Pets Allowed With Restrictions |
| EquipmentType | Water Heater |
| Features | Lighting, Balcony, Carpet Free |
| ParkingSpaceTotal | 1 |
| RentalEquipmentType | Water Heater |
Building
| BathroomTotal | 2 |
| BedroomsAboveGround | 2 |
| BedroomsTotal | 2 |
| Age | 0 To 5 Years |
| Amenities | Party Room, Visitor Parking |
| Appliances | Water Meter, Dishwasher, Dryer, Microwave, Stove, Washer, Refrigerator |
| BasementType | None |
| CoolingType | Central Air Conditioning |
| ExteriorFinish | Brick |
| FireProtection | Smoke Detectors |
| FlooringType | Vinyl |
| FoundationType | Unknown |
| HeatingFuel | Natural Gas |
| HeatingType | Forced Air |
| SizeInterior | 900 - 999 Sqft |
| Type | Apartment |
Parking
| Underground | |
| Garage |
Land
| Acreage | No |
| LandAmenities | Hospital, Park, Public Transit, Schools |
Rooms
| Level | Type | Length | Width | Dimensions |
|---|---|---|---|---|
| Main Level | Living Room | 4.26 m | 3.65 m | 4.26 m x 3.65 m |
| Main Level | Dining Room | 3.65 m | 3.65 m | 3.65 m x 3.65 m |
| Main Level | Kitchen | 3.65 m | 3.65 m | 3.65 m x 3.65 m |
| Main Level | Primary Bedroom | 3.96 m | 3.65 m | 3.96 m x 3.65 m |
| Main Level | Bedroom 2 | 3.55 m | 3.04 m | 3.55 m x 3.04 m |
https://www.realtor.ca/real-estate/29042325/104-103-roger-street-waterloo
Sal Khan
Broker
7275 Rapistan Court
Mississauga, Ontario L5N 5Z4

