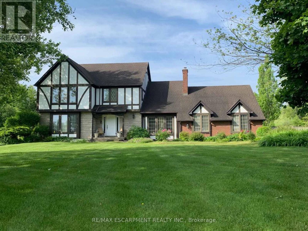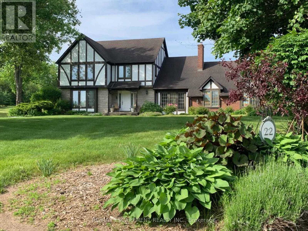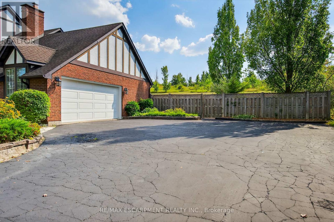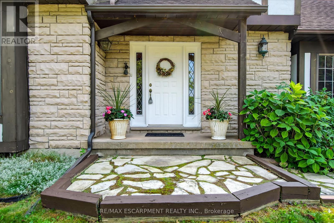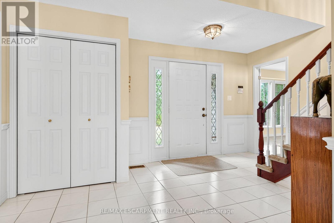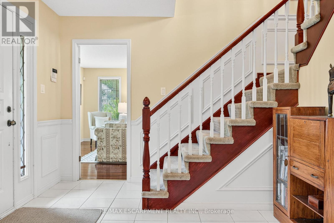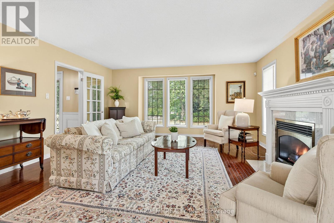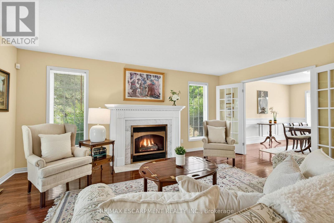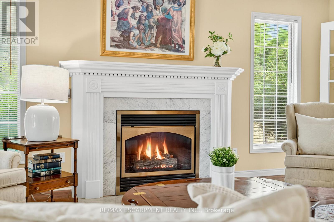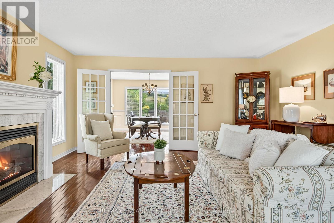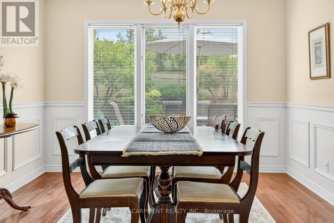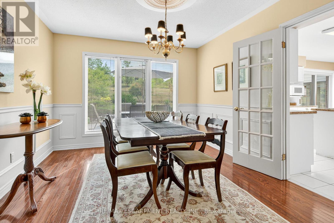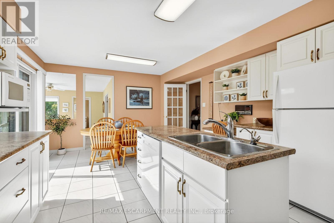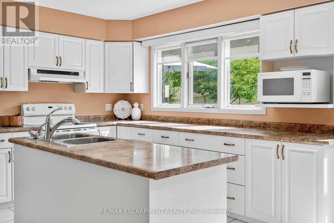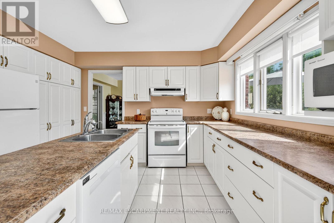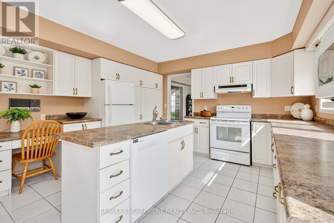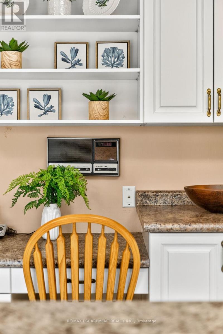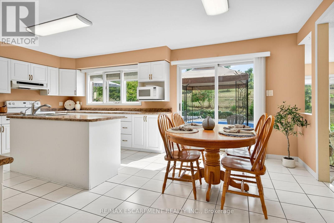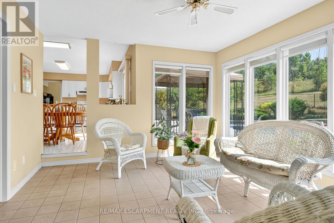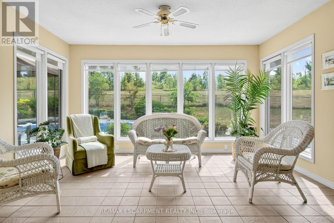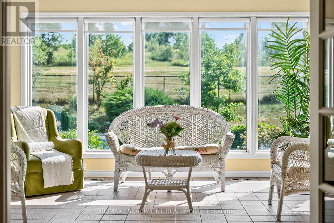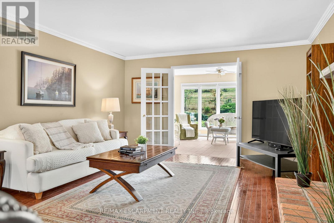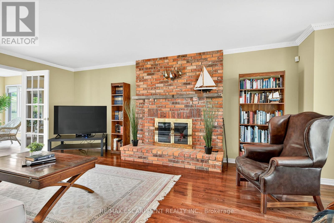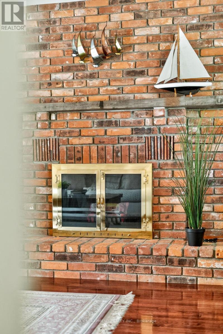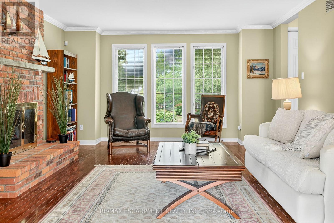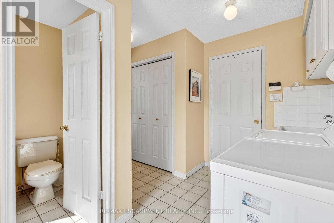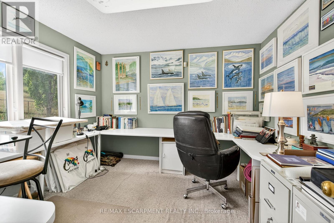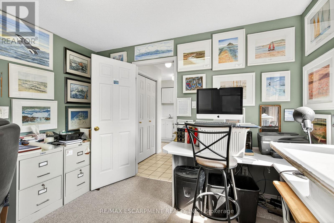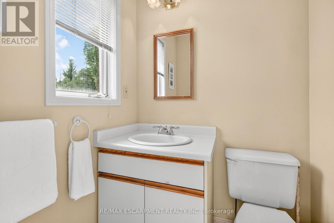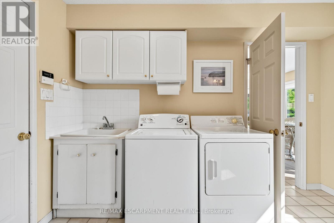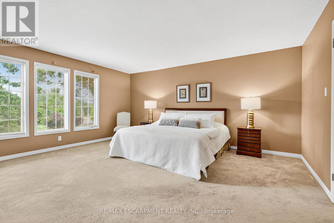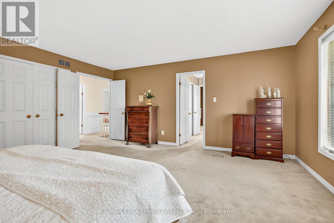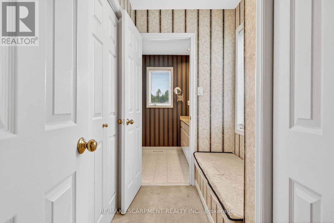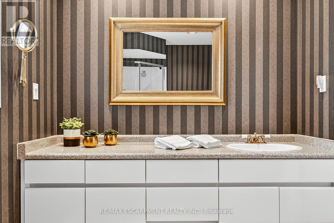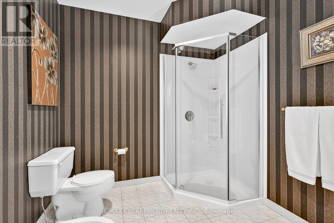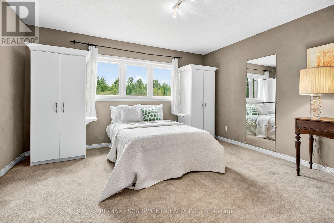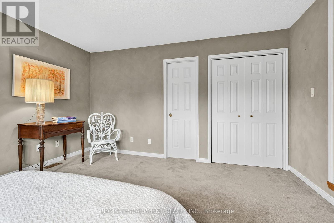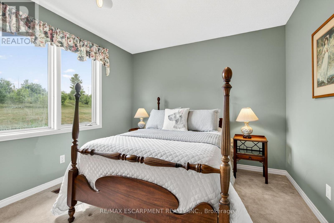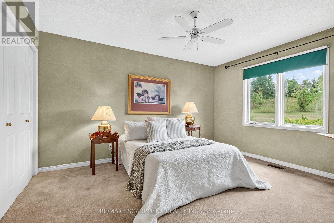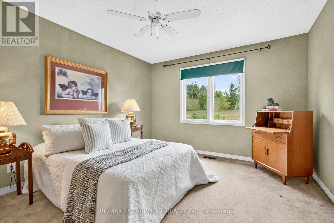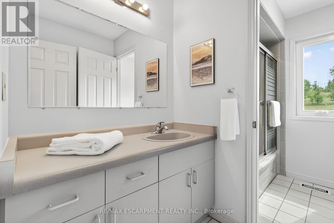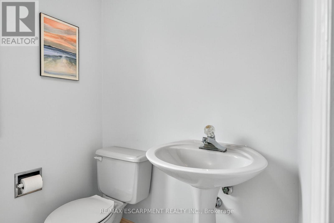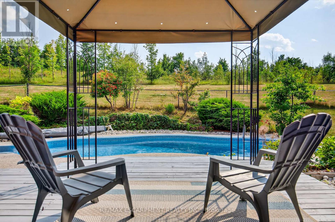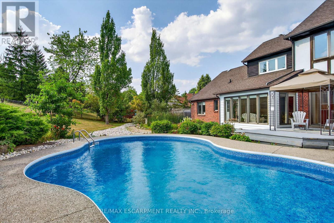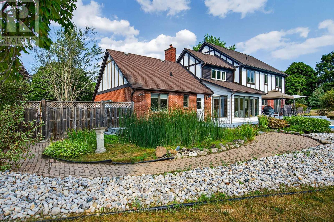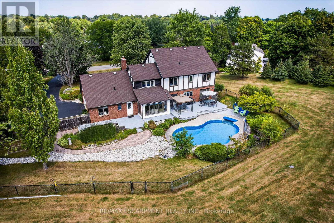4 Bedroom
3 Bathroom
2500 - 3000 sqft
Inground Pool
Central Air Conditioning
Forced Air
Acreage
$1,599,900
SPECTACULAR HOME ON 2.14 ACRE LOT, this executive home offers a lifestyle of space, comfort to create timeless family memories. Nestled majestically on a quiet street in a peaceful country neighbourhood where families and kids can safely play, and explore the outdoors, this 2,955 sq ft residence is the perfect blend of elegance and warmth. With 4 spacious bedrooms, a formal living and dining room combination, a cozy family room with fireplace and an eat-in kitchen featuring a centre island and sunlit breakfast area, every corner of this home invites connection and relaxation. Just off the kitchen, a sunroom/solarium provides year-round enjoyment of the beautiful surroundings. Work from home in the dedicated office, then unwind in your private backyard oasis with an inground pool, a large deck for entertaining and plenty of space to live and play all four seasons. Whether its a home to revive, renew or enjoy summer pool parties, peaceful evenings or family game nights, this is a home where lifelong memories are made. All this, just 15 minutes to Waterdown and 12 minutes to Hwy 401country living with convenience at your doorstep. (id:60365)
Property Details
|
MLS® Number
|
X12486886 |
|
Property Type
|
Single Family |
|
Community Name
|
Freelton |
|
AmenitiesNearBy
|
Schools, Park, Place Of Worship |
|
EquipmentType
|
Water Heater, Water Softener |
|
Features
|
Irregular Lot Size, Sump Pump |
|
ParkingSpaceTotal
|
22 |
|
PoolType
|
Inground Pool |
|
RentalEquipmentType
|
Water Heater, Water Softener |
|
Structure
|
Deck |
Building
|
BathroomTotal
|
3 |
|
BedroomsAboveGround
|
4 |
|
BedroomsTotal
|
4 |
|
Age
|
31 To 50 Years |
|
Appliances
|
Garage Door Opener Remote(s), Water Softener, Water Treatment, Central Vacuum, Dryer, Microwave, Stove, Washer, Window Coverings, Refrigerator |
|
BasementDevelopment
|
Unfinished |
|
BasementType
|
Full (unfinished) |
|
ConstructionStyleAttachment
|
Detached |
|
CoolingType
|
Central Air Conditioning |
|
ExteriorFinish
|
Brick |
|
FlooringType
|
Tile |
|
FoundationType
|
Block |
|
HalfBathTotal
|
1 |
|
HeatingFuel
|
Natural Gas |
|
HeatingType
|
Forced Air |
|
StoriesTotal
|
2 |
|
SizeInterior
|
2500 - 3000 Sqft |
|
Type
|
House |
|
UtilityWater
|
Drilled Well |
Parking
|
Attached Garage
|
|
|
Garage
|
|
|
Inside Entry
|
|
Land
|
Acreage
|
Yes |
|
LandAmenities
|
Schools, Park, Place Of Worship |
|
Sewer
|
Septic System |
|
SizeDepth
|
356 Ft |
|
SizeFrontage
|
101 Ft ,8 In |
|
SizeIrregular
|
101.7 X 356 Ft ; 101.84x356.28x190.50x291.40x293.63 Ft |
|
SizeTotalText
|
101.7 X 356 Ft ; 101.84x356.28x190.50x291.40x293.63 Ft|2 - 4.99 Acres |
|
ZoningDescription
|
S1 |
Rooms
| Level |
Type |
Length |
Width |
Dimensions |
|
Second Level |
Bedroom |
4.22 m |
4.09 m |
4.22 m x 4.09 m |
|
Second Level |
Bedroom |
3.07 m |
3.61 m |
3.07 m x 3.61 m |
|
Second Level |
Bedroom |
4.17 m |
4.09 m |
4.17 m x 4.09 m |
|
Second Level |
Bathroom |
|
|
Measurements not available |
|
Second Level |
Primary Bedroom |
5 m |
5.18 m |
5 m x 5.18 m |
|
Second Level |
Bathroom |
|
|
Measurements not available |
|
Main Level |
Dining Room |
3.35 m |
4.04 m |
3.35 m x 4.04 m |
|
Main Level |
Living Room |
5.26 m |
4.88 m |
5.26 m x 4.88 m |
|
Main Level |
Kitchen |
6.1 m |
4.09 m |
6.1 m x 4.09 m |
|
Main Level |
Family Room |
4.27 m |
6.4 m |
4.27 m x 6.4 m |
|
Main Level |
Sunroom |
4.27 m |
3.68 m |
4.27 m x 3.68 m |
|
Main Level |
Bathroom |
|
|
Measurements not available |
|
Main Level |
Office |
3.51 m |
3.35 m |
3.51 m x 3.35 m |
|
Main Level |
Laundry Room |
|
|
Measurements not available |
https://www.realtor.ca/real-estate/29042474/22-weneil-drive-hamilton-freelton-freelton

