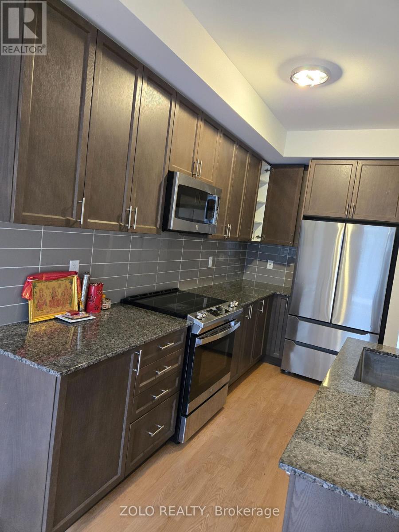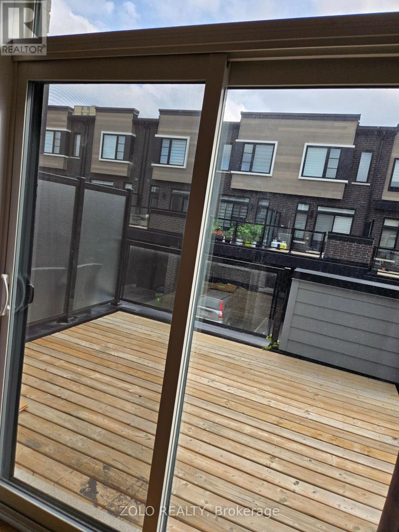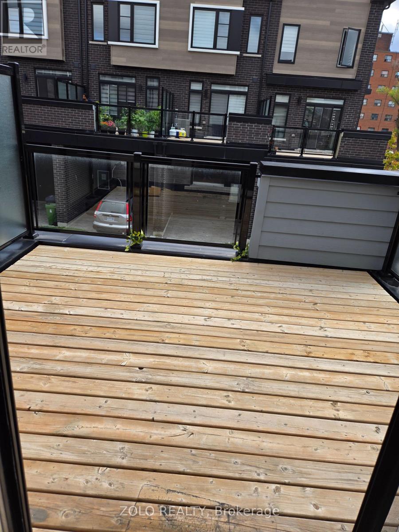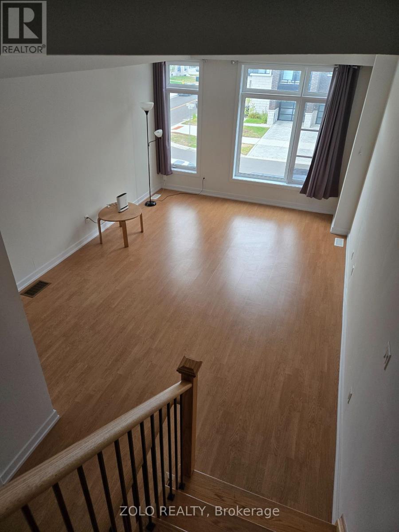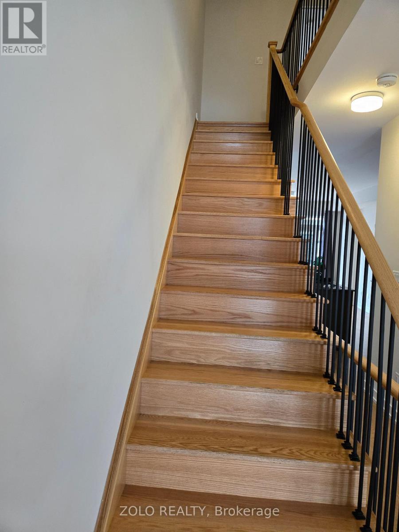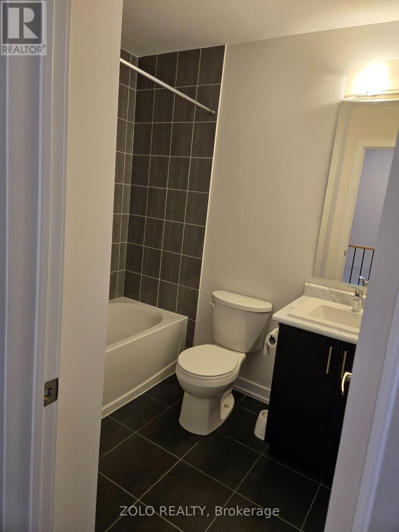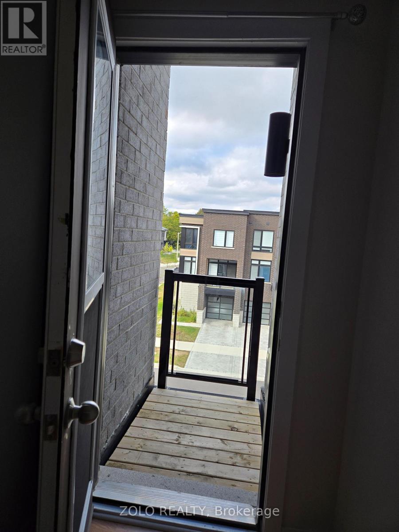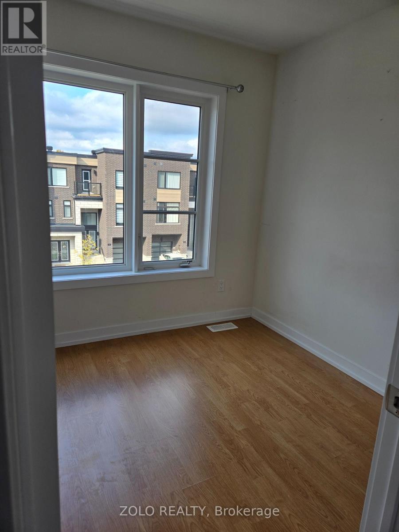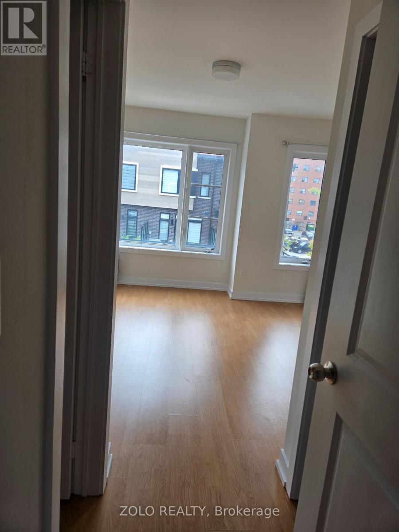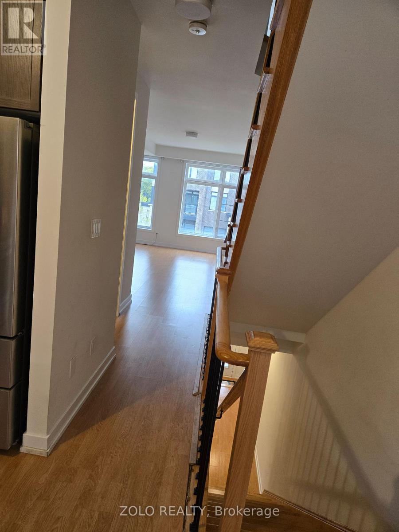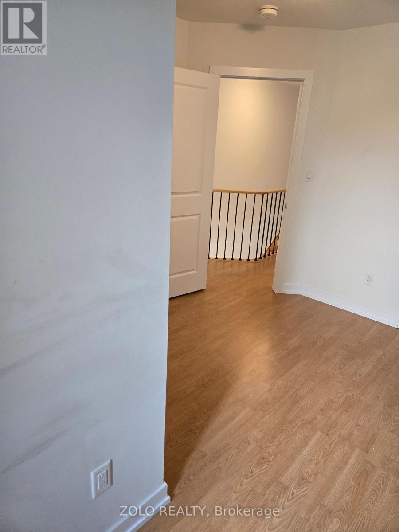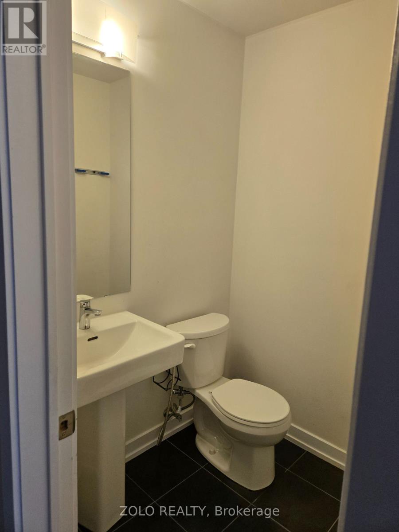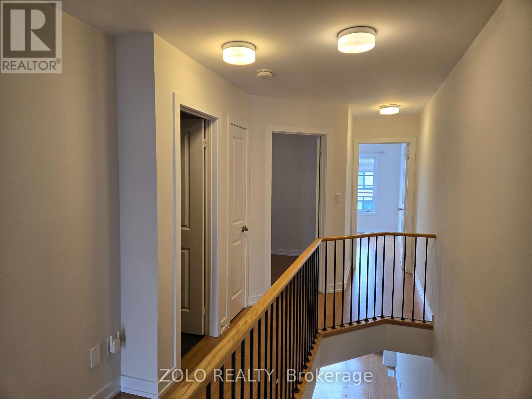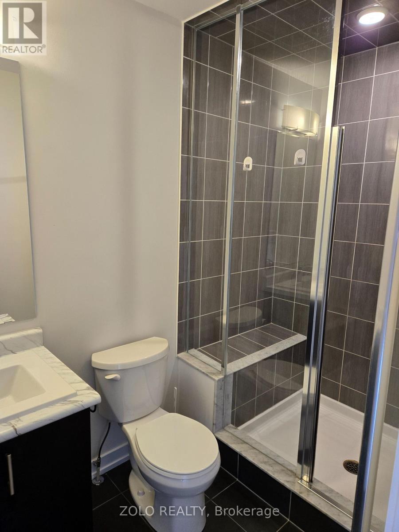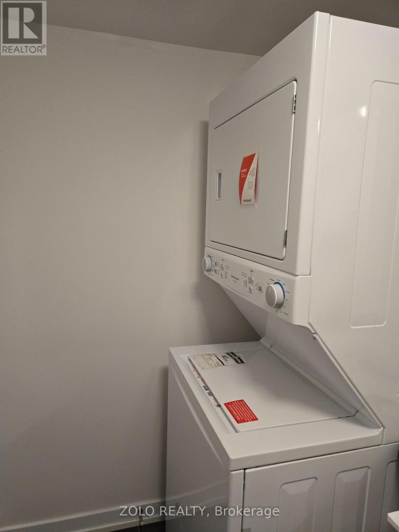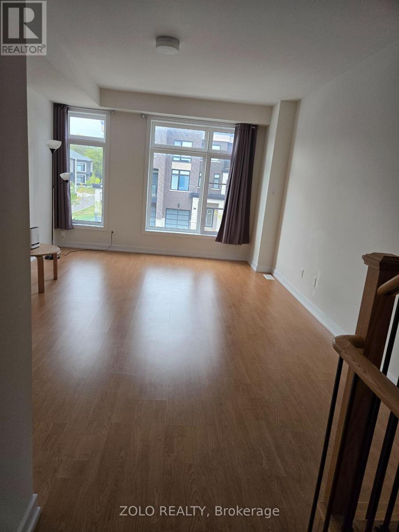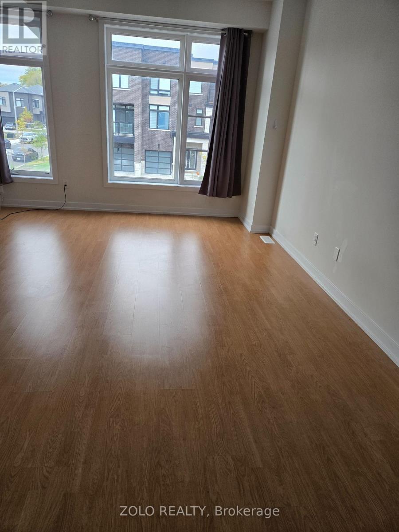168 Brockley Drive Toronto, Ontario M1P 0G3
4 Bedroom
4 Bathroom
1500 - 2000 sqft
Central Air Conditioning
Forced Air
$3,800 Monthly
Convenient location - close to Transit, schools, shopping and places of worship. 4 Beds and 4 Washrooms, Attached Car Garage and driveway parking, 9' Ceiling, Open concept main floor, with large family room. Superior kitchen features includes SS appliances, quartz backsplash ample of cabinets and sleek Quartz Countertop, taller upper cabinetry and much more. Unfinished basement. (id:60365)
Property Details
| MLS® Number | E12486926 |
| Property Type | Single Family |
| Community Name | Bendale |
| EquipmentType | Water Heater |
| Features | In Suite Laundry |
| ParkingSpaceTotal | 2 |
| RentalEquipmentType | Water Heater |
Building
| BathroomTotal | 4 |
| BedroomsAboveGround | 4 |
| BedroomsTotal | 4 |
| Age | 0 To 5 Years |
| Appliances | Dryer, Microwave, Stove, Washer, Refrigerator |
| BasementDevelopment | Unfinished |
| BasementType | N/a (unfinished) |
| ConstructionStyleAttachment | Attached |
| CoolingType | Central Air Conditioning |
| ExteriorFinish | Brick |
| FlooringType | Laminate |
| FoundationType | Unknown |
| HalfBathTotal | 1 |
| HeatingFuel | Natural Gas |
| HeatingType | Forced Air |
| StoriesTotal | 3 |
| SizeInterior | 1500 - 2000 Sqft |
| Type | Row / Townhouse |
| UtilityWater | Municipal Water |
Parking
| Attached Garage | |
| Garage |
Land
| Acreage | No |
| Sewer | Sanitary Sewer |
Rooms
| Level | Type | Length | Width | Dimensions |
|---|---|---|---|---|
| Main Level | Living Room | 4.24 m | 5.56 m | 4.24 m x 5.56 m |
| Main Level | Dining Room | 4.24 m | 5.56 m | 4.24 m x 5.56 m |
| Upper Level | Bedroom | 4.24 m | 3.04 m | 4.24 m x 3.04 m |
| Upper Level | Bedroom 2 | 3.05 m | 2.62 m | 3.05 m x 2.62 m |
| Upper Level | Bedroom 3 | 3.05 m | 3.05 m | 3.05 m x 3.05 m |
| Ground Level | Bedroom 4 | 2.74 m | 2.79 m | 2.74 m x 2.79 m |
https://www.realtor.ca/real-estate/29042649/168-brockley-drive-toronto-bendale-bendale
Nirmala Basker
Salesperson
Zolo Realty
5700 Yonge St #1900, 106458
Toronto, Ontario M2M 4K2
5700 Yonge St #1900, 106458
Toronto, Ontario M2M 4K2

