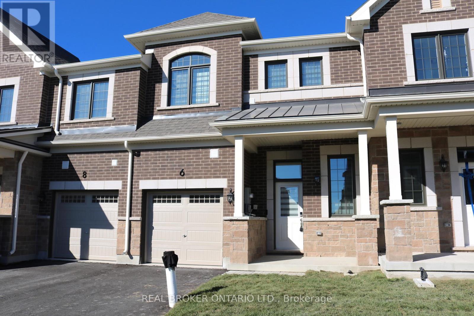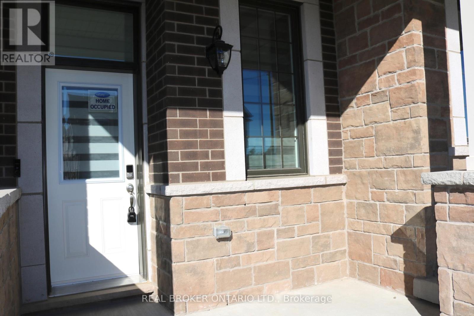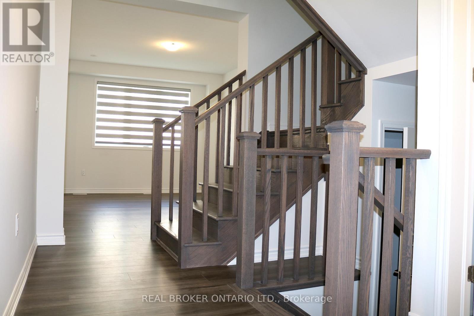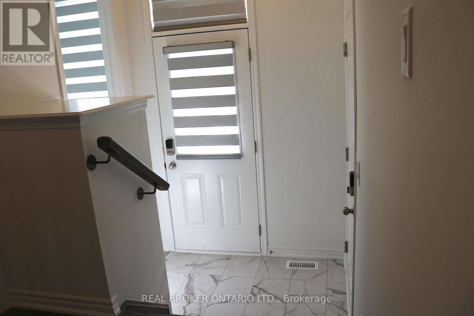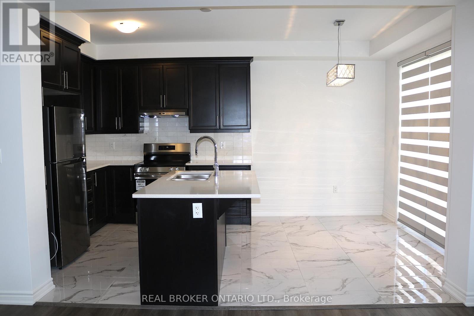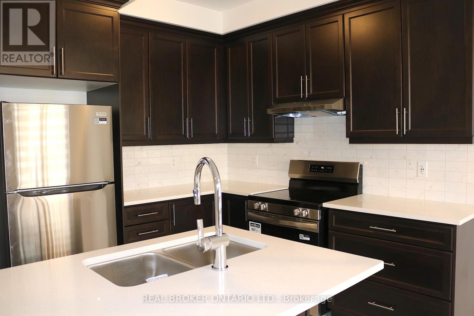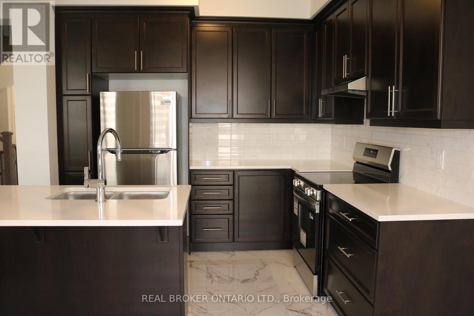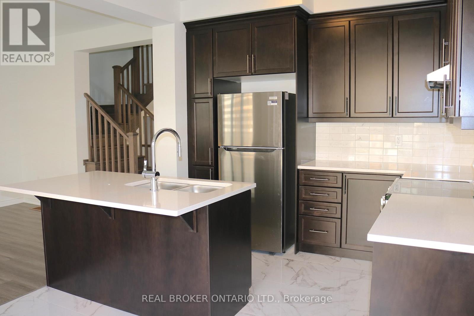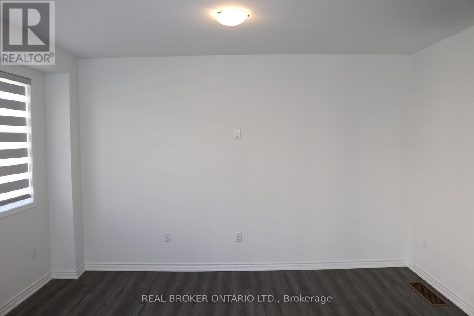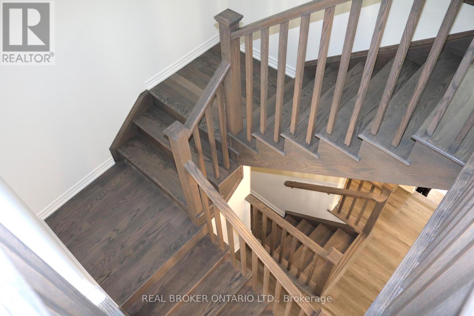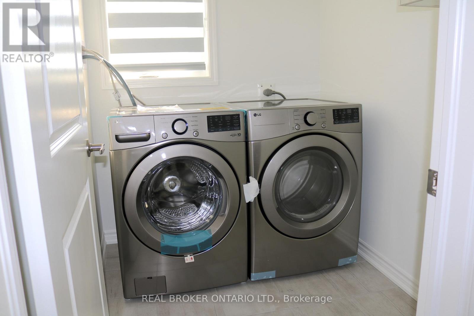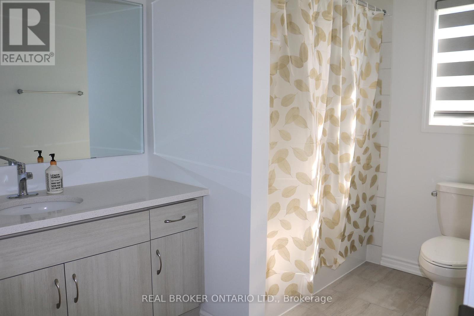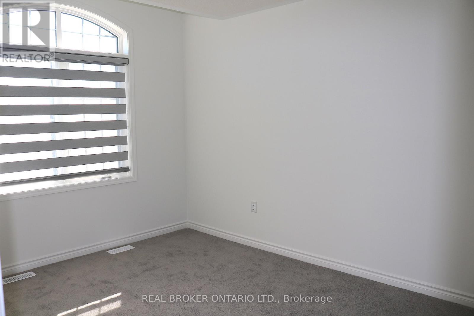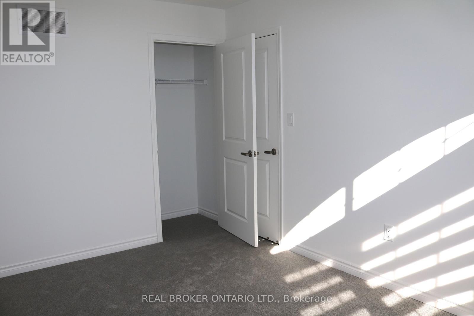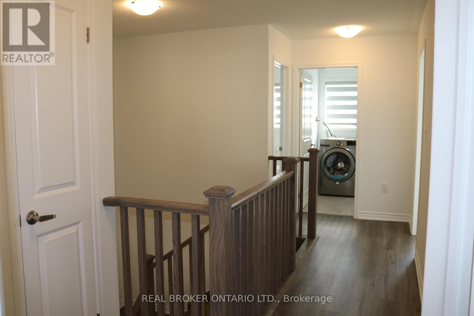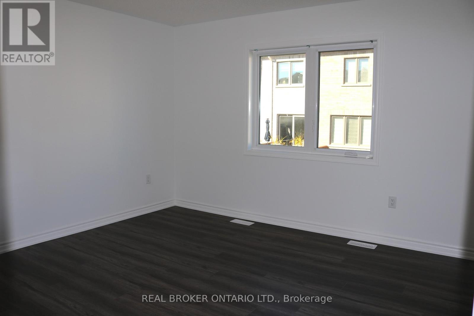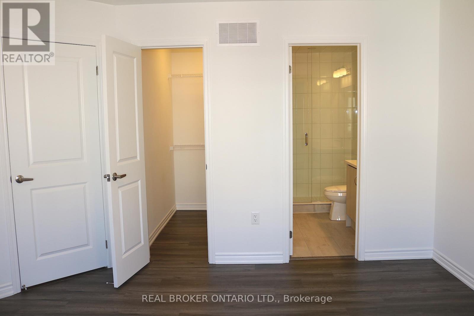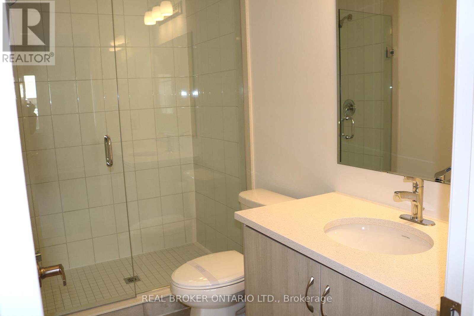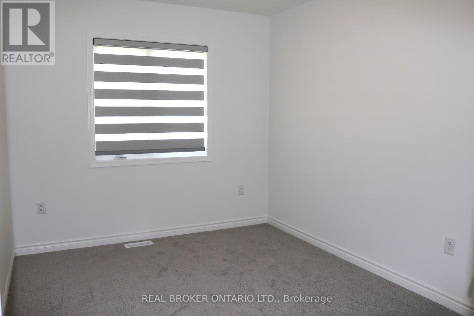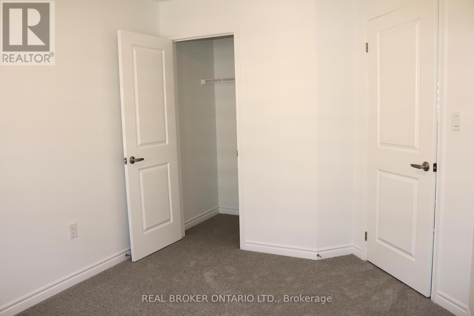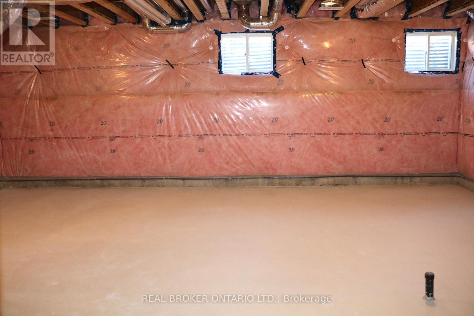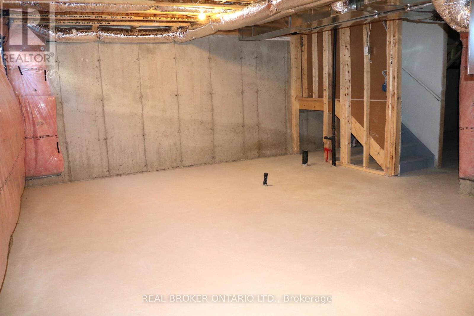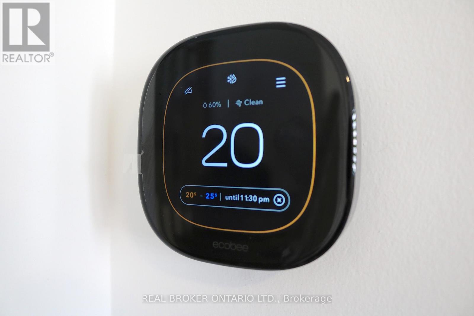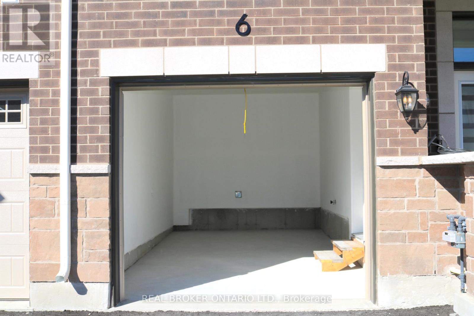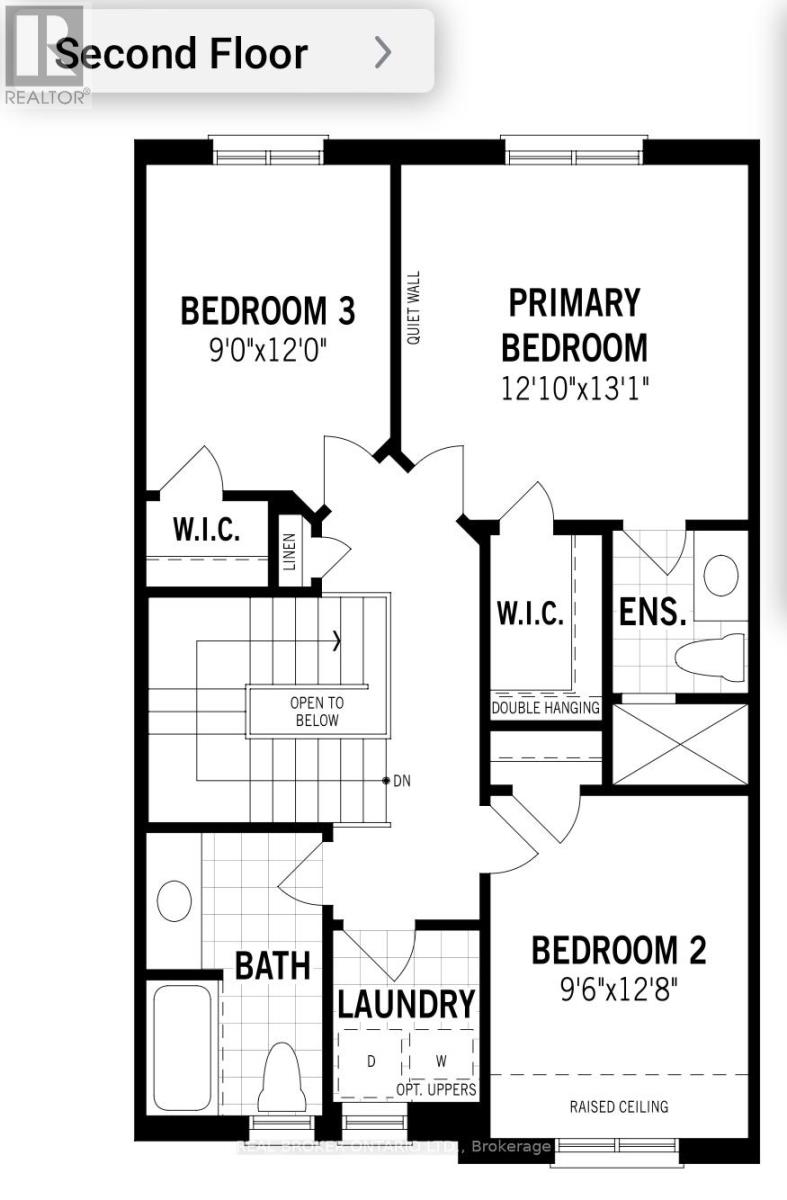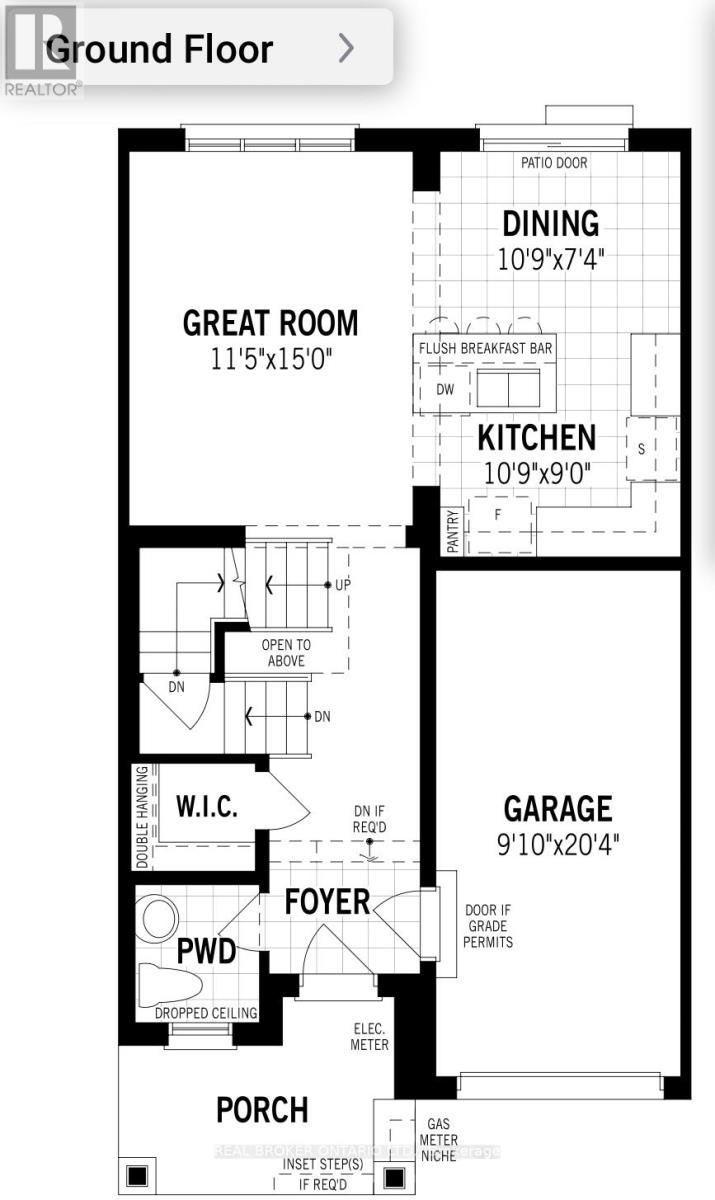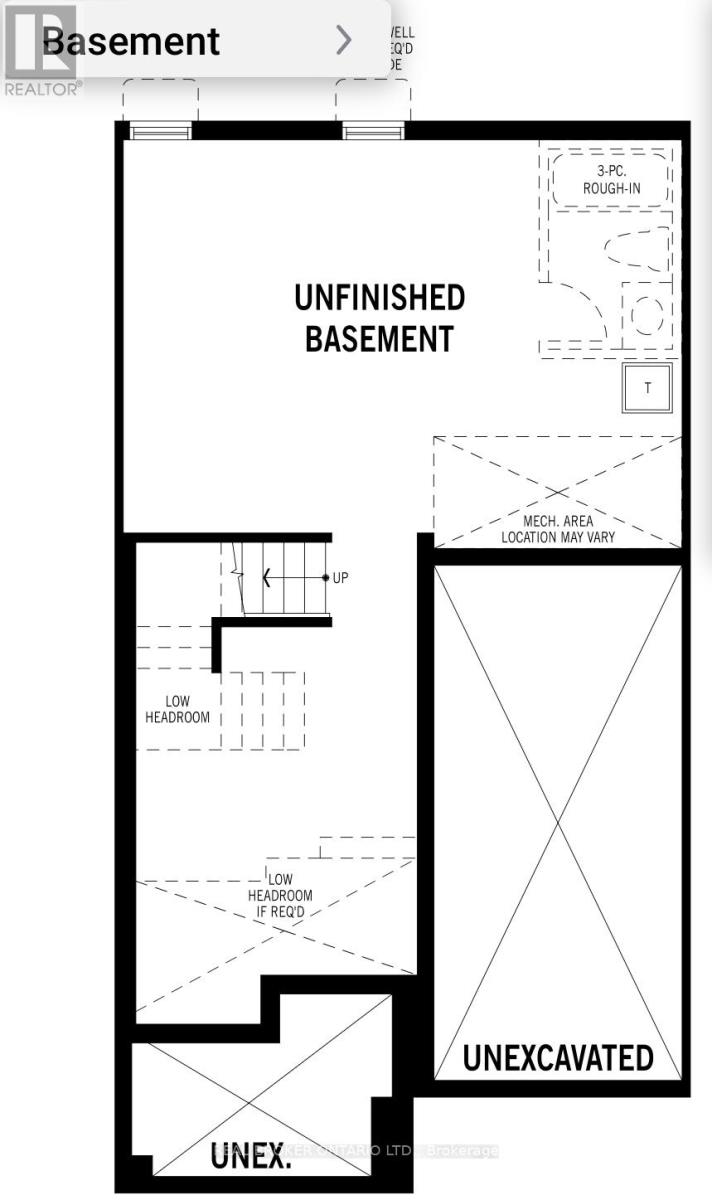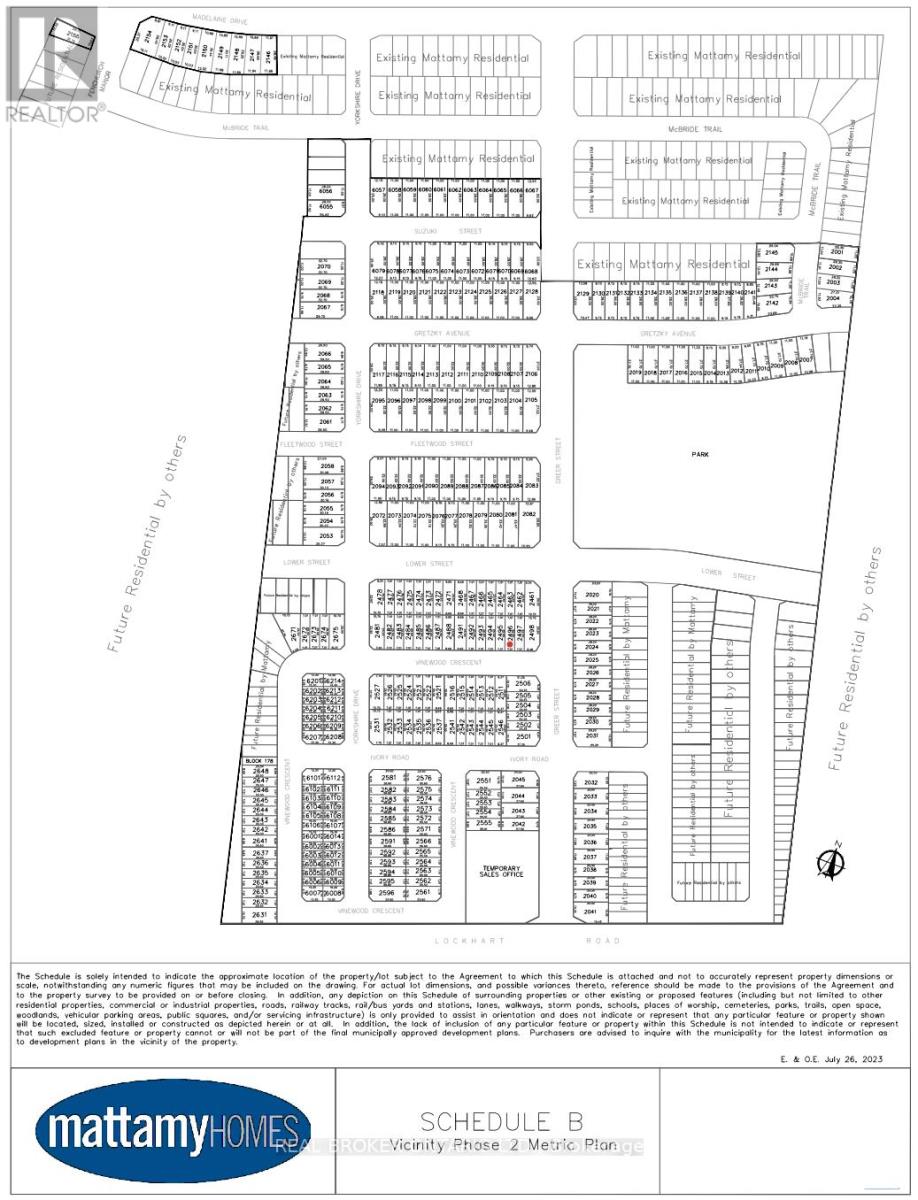6 Vinewood Crescent Barrie, Ontario L9J 0B7
$2,600 Monthly
Welcome to your brand new home in South Barrie! Step into this never-lived-in Mattamy-built beauty. Thoughtfully designed with modern finishes throughout, this home is move-in ready, just unpack and enjoy. The builder upgraded kitchen has extended cabinetry, a pots-and-pans drawer, and plenty of counter space for entertaining or your inner chef. The bright, open-concept main floor flows seamlessly with garage access inside (remote garage opener being installed) and have peace of mind with security cameras set up, no subscription required. Upstairs, you'll find the convenience of a dedicated laundry room, a relaxing soaker tub in the main bath, and a glass-enclosed shower in the primary ensuite. The primary bedroom also features a spacious walk-in closet, while the second and third bedrooms offer cozy carpeting and ample storage. Located in a new pocket of South Barrie, you're minutes from Costco, Metro, Barrie South GO Station, local golf courses, parks, trails, and scenic Kempenfelt Bay. Experience the best of modern living in one of Barrie's fastest-growing communities! (id:60365)
Property Details
| MLS® Number | S12486947 |
| Property Type | Single Family |
| Community Name | Rural Barrie Southeast |
| CommunicationType | High Speed Internet |
| ParkingSpaceTotal | 3 |
Building
| BathroomTotal | 3 |
| BedroomsAboveGround | 3 |
| BedroomsTotal | 3 |
| Age | New Building |
| Appliances | Water Heater, Dishwasher, Garage Door Opener, Microwave, Stove, Window Coverings, Refrigerator |
| BasementDevelopment | Unfinished |
| BasementType | N/a (unfinished) |
| ConstructionStyleAttachment | Attached |
| CoolingType | Central Air Conditioning |
| ExteriorFinish | Brick |
| FireProtection | Security System |
| FoundationType | Concrete |
| HalfBathTotal | 1 |
| HeatingFuel | Natural Gas |
| HeatingType | Forced Air |
| StoriesTotal | 2 |
| SizeInterior | 1100 - 1500 Sqft |
| Type | Row / Townhouse |
| UtilityWater | Municipal Water |
Parking
| Attached Garage | |
| Garage |
Land
| Acreage | No |
| Sewer | Sanitary Sewer |
| SizeDepth | 83 Ft ,8 In |
| SizeFrontage | 23 Ft |
| SizeIrregular | 23 X 83.7 Ft |
| SizeTotalText | 23 X 83.7 Ft |
Rooms
| Level | Type | Length | Width | Dimensions |
|---|---|---|---|---|
| Main Level | Great Room | 4.57 m | 3.51 m | 4.57 m x 3.51 m |
| Main Level | Kitchen | 2.7 m | 3.32 m | 2.7 m x 3.32 m |
| Main Level | Dining Room | 2.25 m | 3.32 m | 2.25 m x 3.32 m |
| Upper Level | Primary Bedroom | 3.99 m | 3.68 m | 3.99 m x 3.68 m |
| Upper Level | Bedroom 2 | 3.9 m | 2.93 m | 3.9 m x 2.93 m |
| Upper Level | Bedroom 3 | 3.65 m | 2.74 m | 3.65 m x 2.74 m |
https://www.realtor.ca/real-estate/29042746/6-vinewood-crescent-barrie-rural-barrie-southeast
Christina Assuncao
Salesperson
130 King St W Unit 1900b
Toronto, Ontario M5X 1E3

