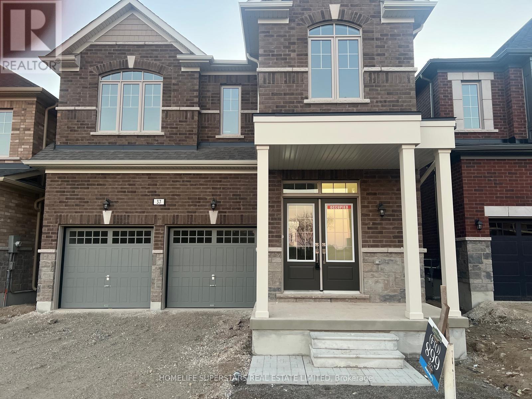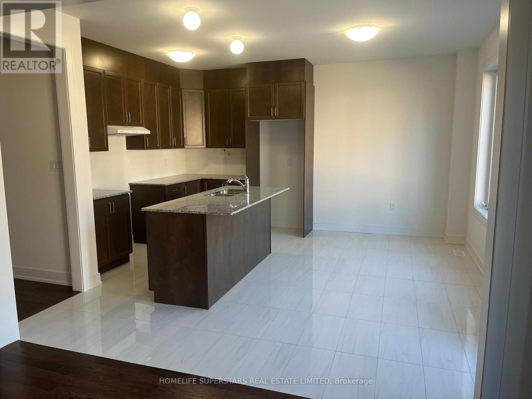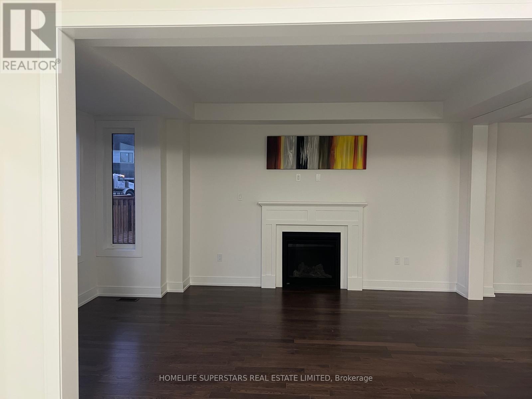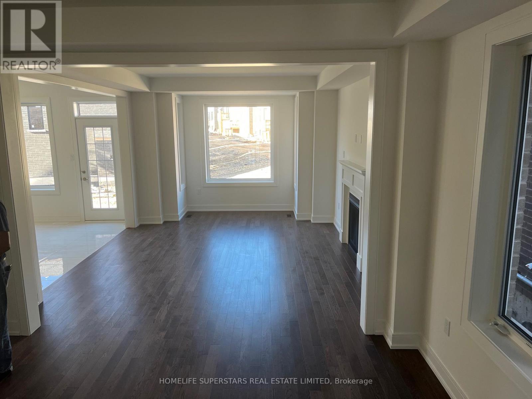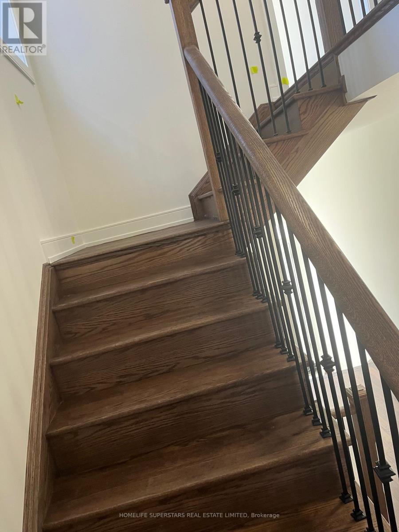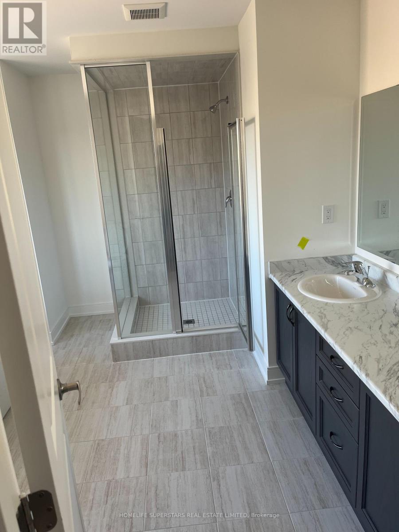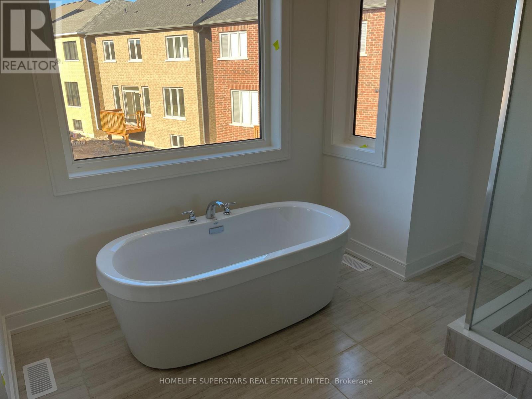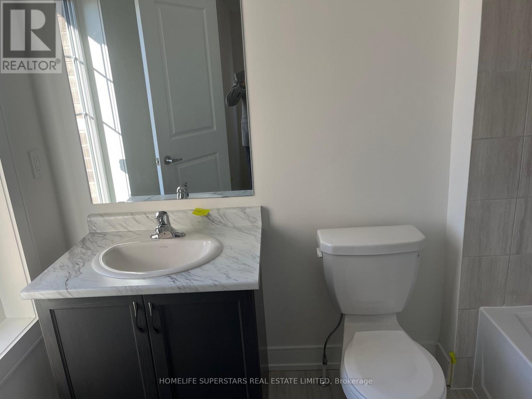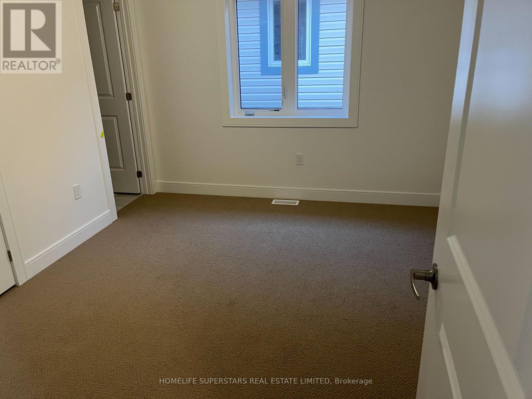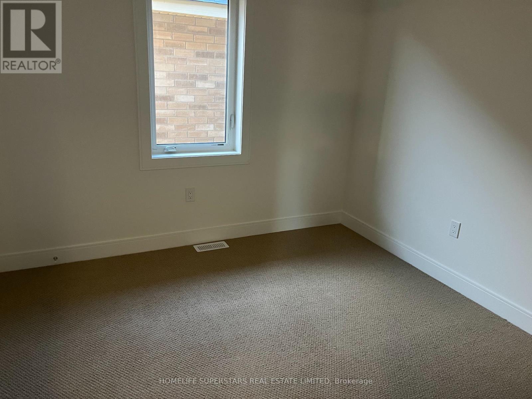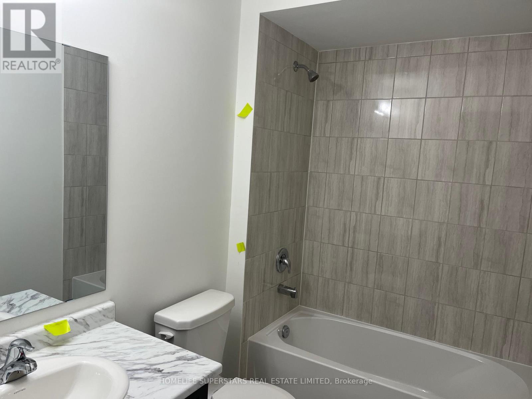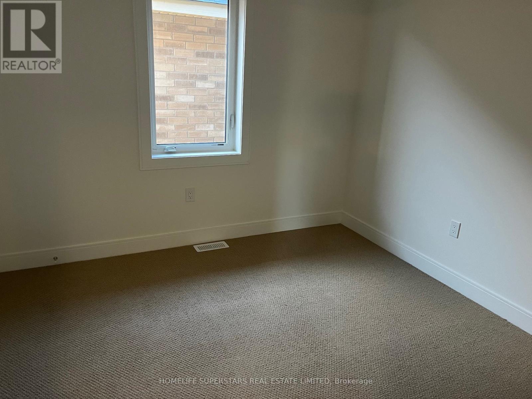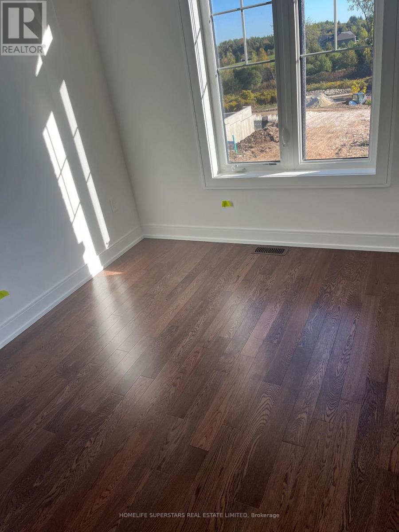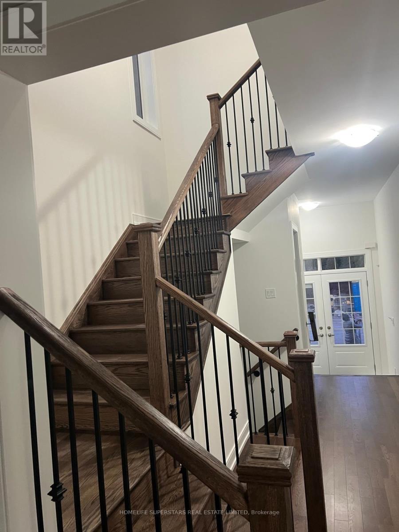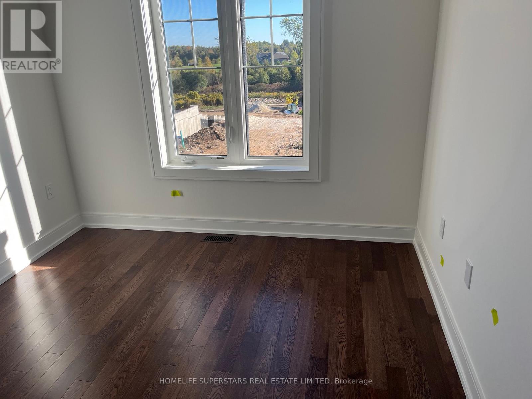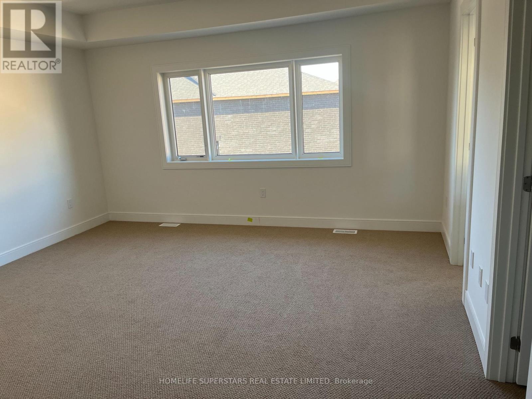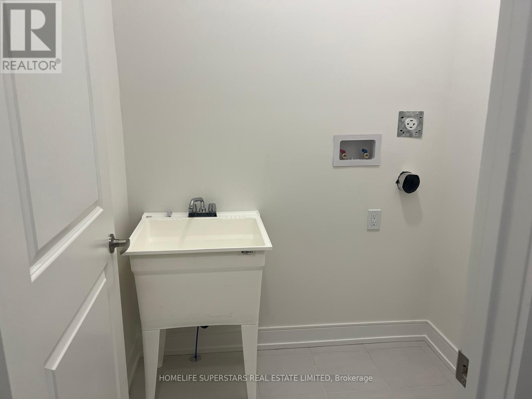37 Henshaw Drive Erin, Ontario N0B 1T0
$3,400 Monthly
Stunning Brand New Detached Home in the charming town of Erin. This exceptional 5-bedroom, 4-bathroom home provides ample living space and privacy. Featuring a fresh, open-concept layout perfect for modern living, the home is loaded with upgrades, including a 200-amp electrical panel and luxurious bathrooms. The stylish kitchen is equipped with a large island and breakfast bar, ideal for casual dining and entertaining. Spacious living and dining areas seamlessly flow together, creating an inviting space for gatherings. The generously sized bedrooms upstairs offer plenty of space, while the luxurious primary suite provides a private retreat. The empty unfinished basement gives lot of storage extra space Enjoy the the convenience of being near Caledon and Brampton, peaceful living , surrounded by rich green environment surroundings. New community to make friends and raise family in best atmosphere. Dont miss out on the opportunity to make this beautifully upgraded home yours! Please switch of lights. (id:60365)
Property Details
| MLS® Number | X12486945 |
| Property Type | Single Family |
| Community Name | Erin |
| EquipmentType | Water Heater |
| Features | Open Space |
| ParkingSpaceTotal | 4 |
| RentalEquipmentType | Water Heater |
Building
| BathroomTotal | 4 |
| BedroomsAboveGround | 5 |
| BedroomsTotal | 5 |
| Amenities | Fireplace(s), Separate Electricity Meters |
| BasementDevelopment | Unfinished |
| BasementType | N/a (unfinished) |
| ConstructionStyleAttachment | Detached |
| CoolingType | None, Ventilation System |
| ExteriorFinish | Brick Facing, Brick |
| FireplacePresent | Yes |
| FireplaceTotal | 1 |
| FlooringType | Tile, Hardwood |
| FoundationType | Concrete |
| HalfBathTotal | 1 |
| HeatingFuel | Electric, Natural Gas |
| HeatingType | Forced Air, Not Known |
| StoriesTotal | 2 |
| SizeInterior | 2000 - 2500 Sqft |
| Type | House |
| UtilityWater | Municipal Water |
Parking
| Garage |
Land
| Acreage | No |
| Sewer | Sanitary Sewer |
| SizeDepth | 90 Ft |
| SizeFrontage | 36 Ft |
| SizeIrregular | 36 X 90 Ft |
| SizeTotalText | 36 X 90 Ft |
Rooms
| Level | Type | Length | Width | Dimensions |
|---|---|---|---|---|
| Second Level | Bedroom 2 | 2.8 m | 3.1 m | 2.8 m x 3.1 m |
| Second Level | Bedroom 3 | 3.78 m | 3.3 m | 3.78 m x 3.3 m |
| Second Level | Bedroom 4 | 3.48 m | 3.3 m | 3.48 m x 3.3 m |
| Second Level | Bedroom 5 | 2.9 m | 3 m | 2.9 m x 3 m |
| Main Level | Eating Area | 4.73 m | 2.43 m | 4.73 m x 2.43 m |
| Main Level | Family Room | 3.9 m | 4.33 m | 3.9 m x 4.33 m |
| Main Level | Dining Room | 3.9 m | 3.4 m | 3.9 m x 3.4 m |
| Upper Level | Primary Bedroom | 4.63 m | 4.68 m | 4.63 m x 4.68 m |
Utilities
| Electricity | Available |
| Sewer | Available |
https://www.realtor.ca/real-estate/29042753/37-henshaw-drive-erin-erin
Sukhwinder Singh Lobana
Salesperson
102-23 Westmore Drive
Toronto, Ontario M9V 3Y7

