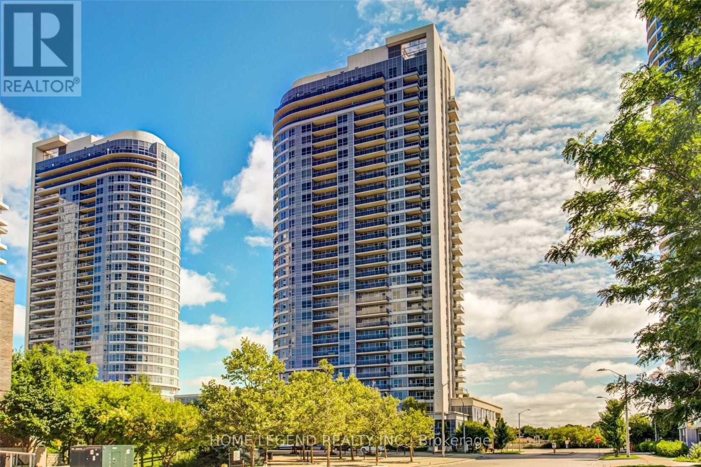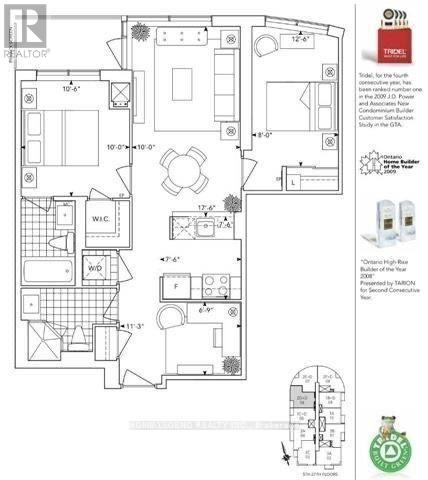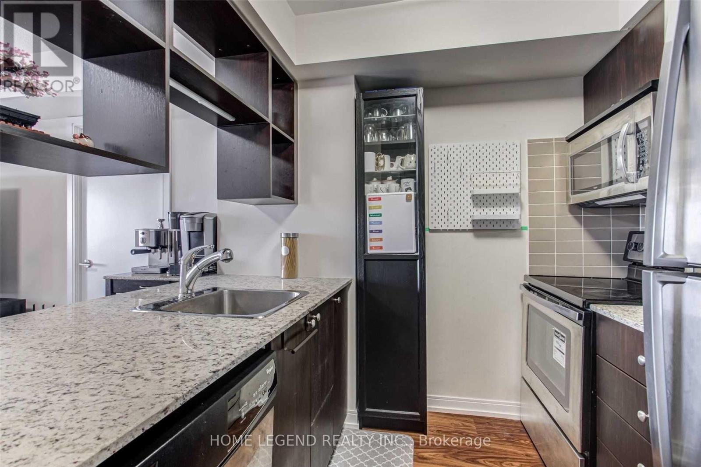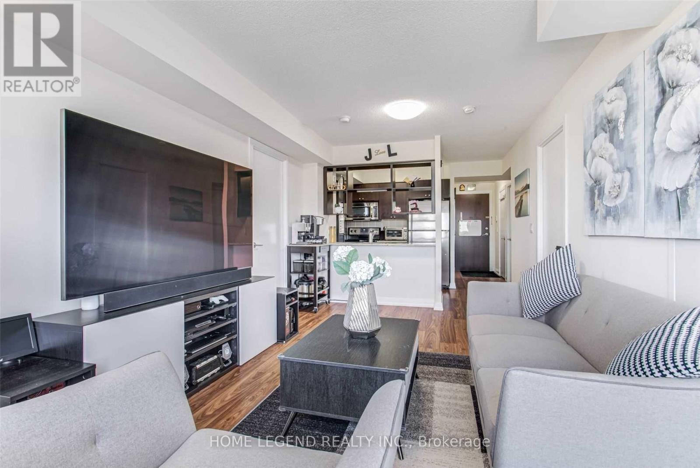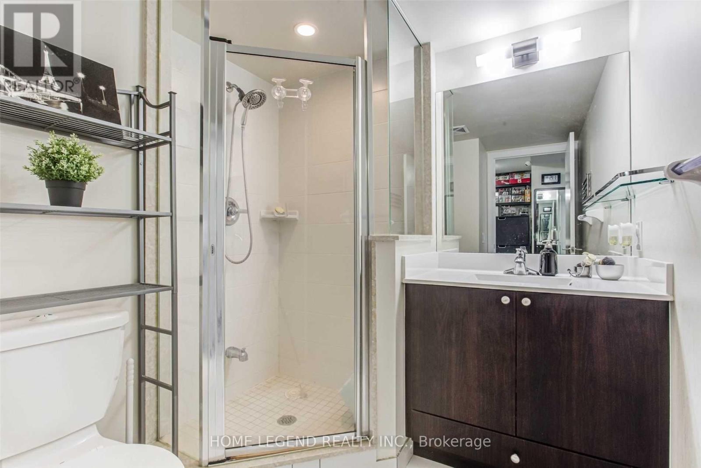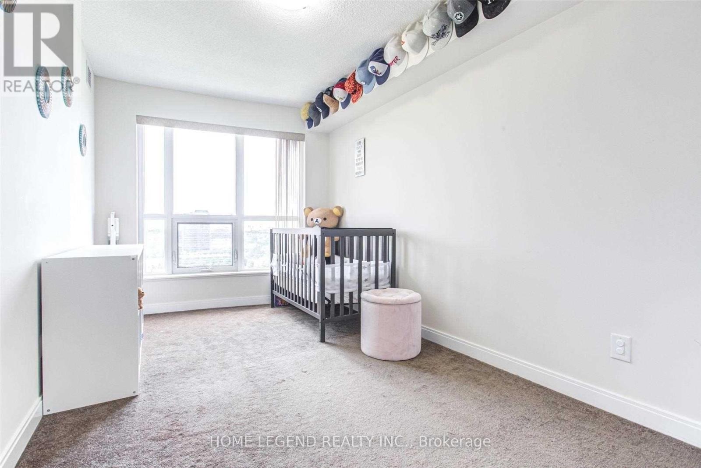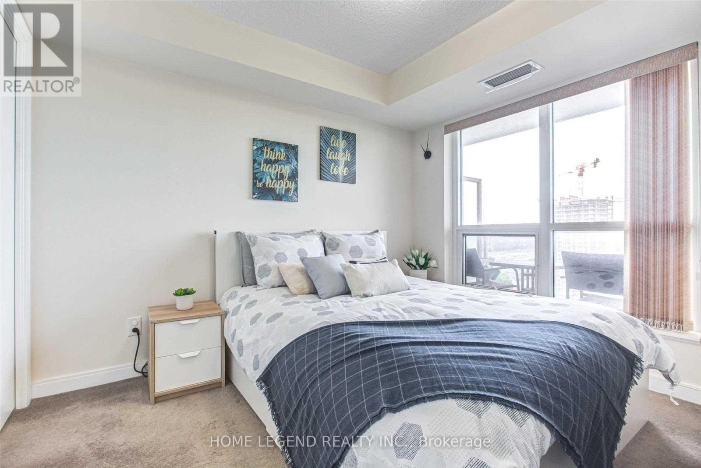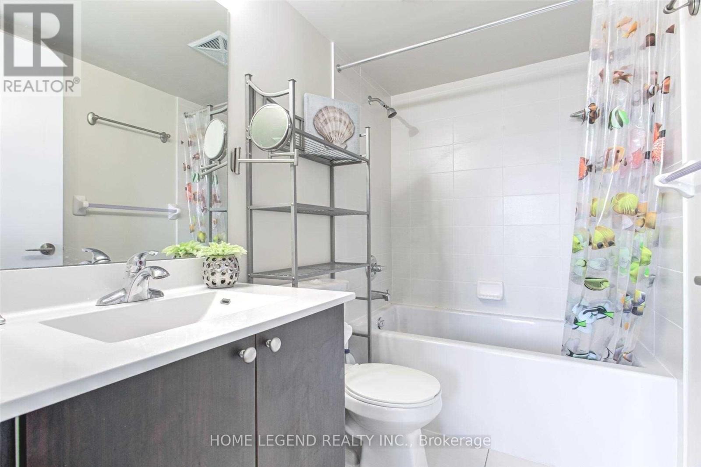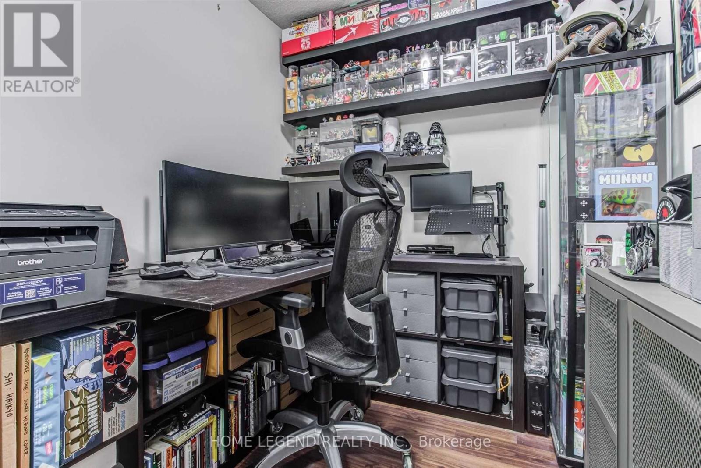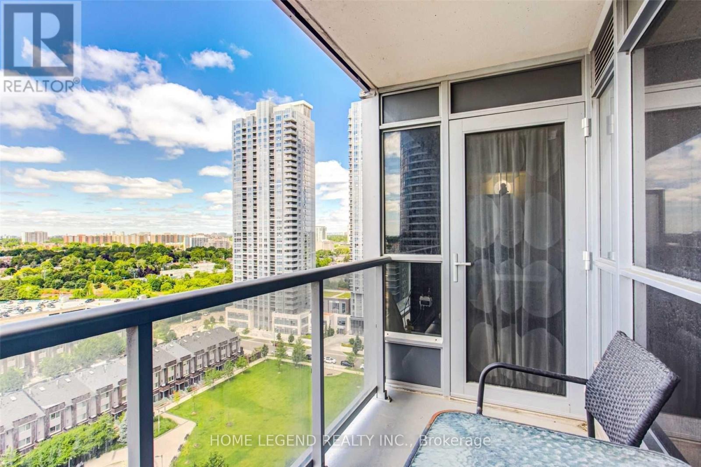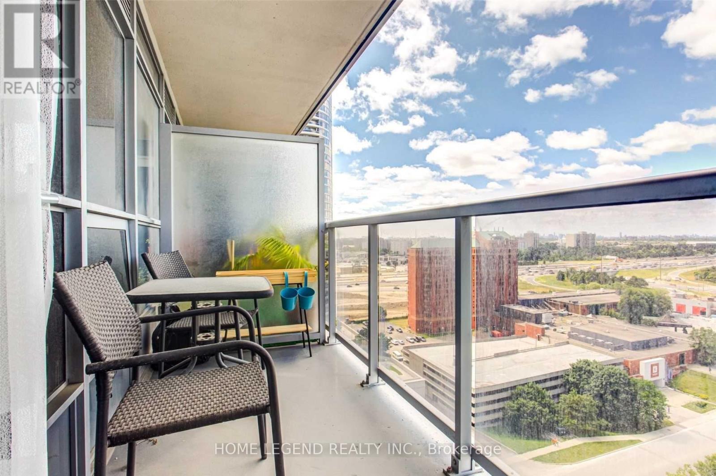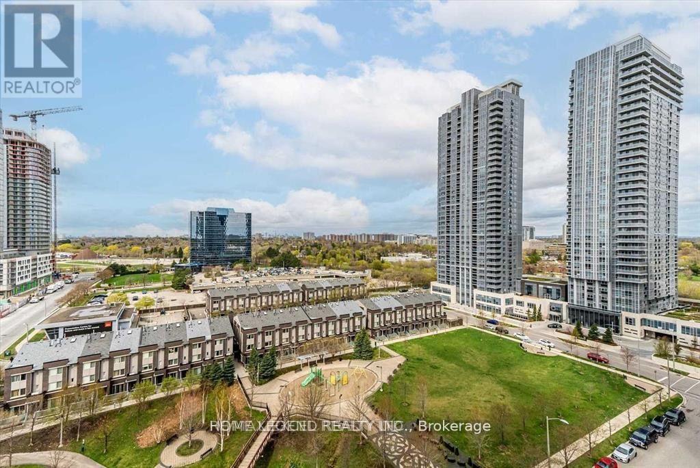1706 - 151 Village Green Square Toronto, Ontario M1S 0K5
3 Bedroom
2 Bathroom
800 - 899 sqft
Central Air Conditioning
Forced Air
$2,900 Monthly
Tridel Ventus 1, Spacious Living Area, 2 Split Bedrooms+2 Baths, Den Can Be As Office, Open Concept Kitchen, Walk-Out Balcony With Sunfilled West Facing Park View. Ensuite 3 Pcs Master Bedroom W/ Walk-In Closet. Bldg Amenities Includ: 24 Hr Concerige, Gym, Sauna, Party Rm W/ Kitchen And Bar. Minutes To Hwy 401/404 And Ttc, Scarborough Town Centre, Schools, Agincourt Mall, Walmart, No Frills.**Two Parking Spaces and one locker**Students Are Welcome** (id:60365)
Property Details
| MLS® Number | E12476112 |
| Property Type | Single Family |
| Neigbourhood | Agincourt South-Malvern West |
| Community Name | Agincourt South-Malvern West |
| CommunityFeatures | Pets Allowed With Restrictions |
| Features | Balcony |
| ParkingSpaceTotal | 2 |
Building
| BathroomTotal | 2 |
| BedroomsAboveGround | 2 |
| BedroomsBelowGround | 1 |
| BedroomsTotal | 3 |
| Amenities | Security/concierge, Exercise Centre, Visitor Parking |
| Appliances | Dishwasher, Dryer, Furniture, Stove, Washer, Window Coverings, Refrigerator |
| BasementType | None |
| CoolingType | Central Air Conditioning |
| ExteriorFinish | Concrete |
| FlooringType | Laminate, Ceramic, Carpeted |
| HeatingFuel | Natural Gas |
| HeatingType | Forced Air |
| SizeInterior | 800 - 899 Sqft |
| Type | Apartment |
Parking
| Underground | |
| Garage |
Land
| Acreage | No |
Rooms
| Level | Type | Length | Width | Dimensions |
|---|---|---|---|---|
| Main Level | Living Room | 5.22 m | 3.22 m | 5.22 m x 3.22 m |
| Main Level | Dining Room | 5.22 m | 3.22 m | 5.22 m x 3.22 m |
| Main Level | Kitchen | 2.63 m | 2.05 m | 2.63 m x 2.05 m |
| Main Level | Primary Bedroom | 3.16 m | 3.06 m | 3.16 m x 3.06 m |
| Main Level | Bedroom 2 | 3.78 m | 2.48 m | 3.78 m x 2.48 m |
| Main Level | Den | 2.35 m | 2.08 m | 2.35 m x 2.08 m |
Vicki Zheng
Broker
Home Legend Realty Inc.
7181 Woodbine Ave #226
Markham, Ontario L3R 1A3
7181 Woodbine Ave #226
Markham, Ontario L3R 1A3
Jacob Wang
Broker
Master's Trust Realty Inc.
3190 Steeles Ave East #120
Markham, Ontario L3R 1G9
3190 Steeles Ave East #120
Markham, Ontario L3R 1G9

