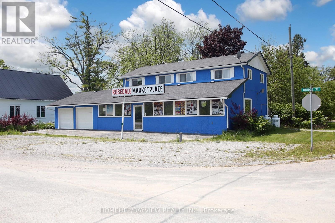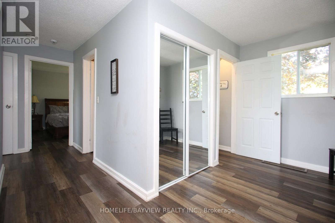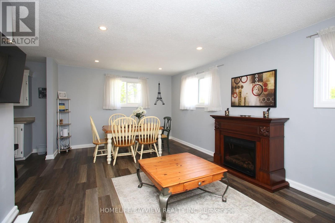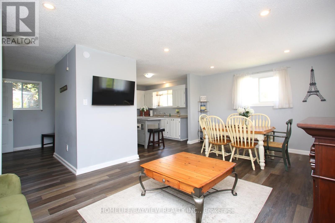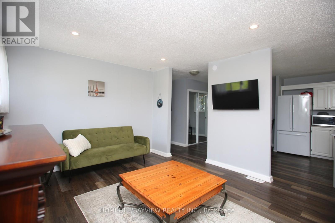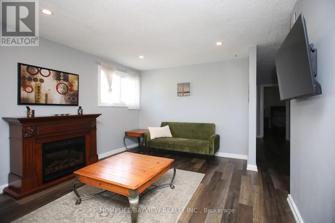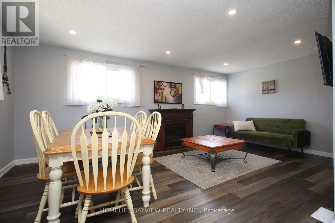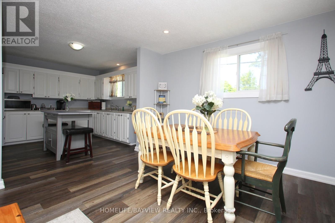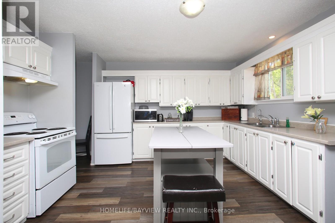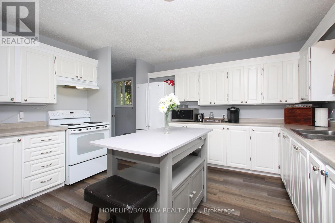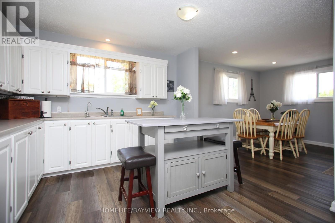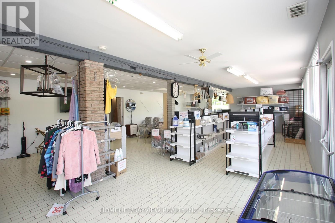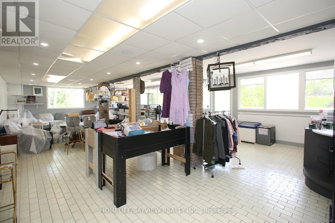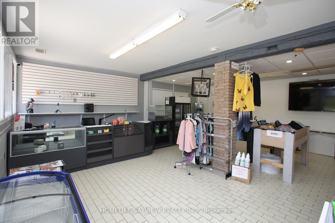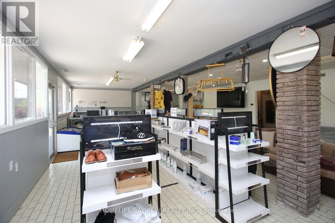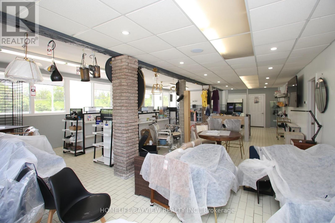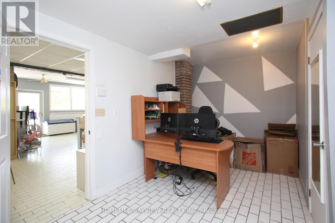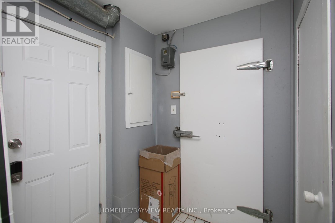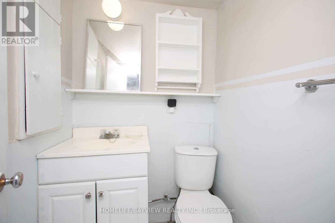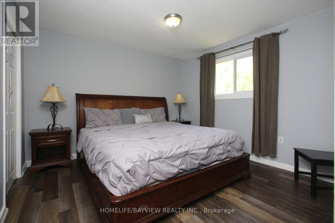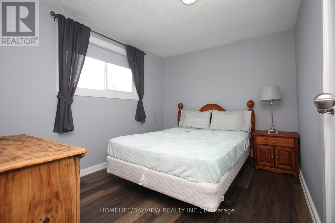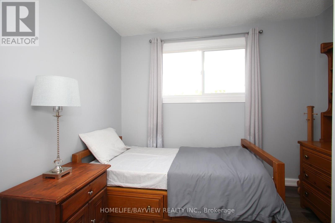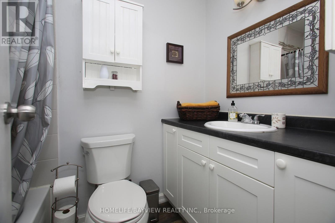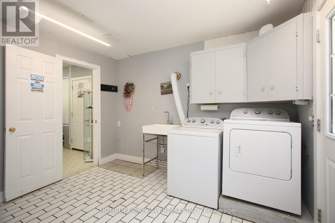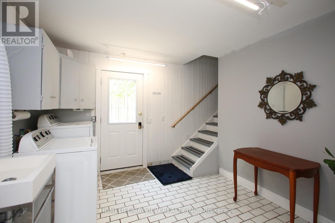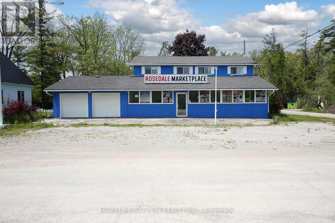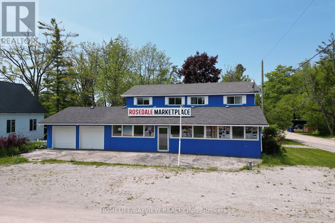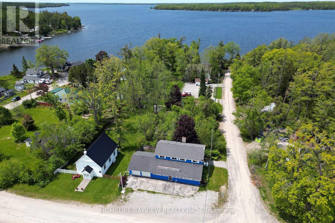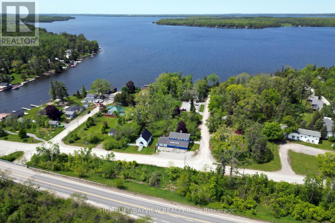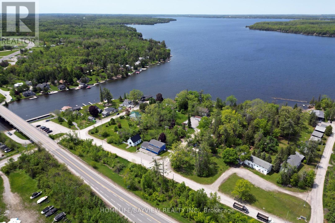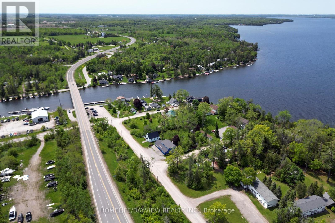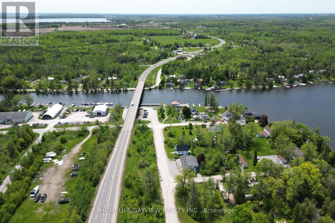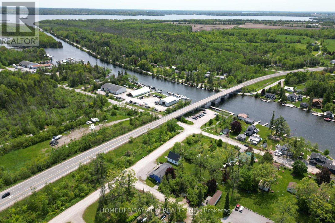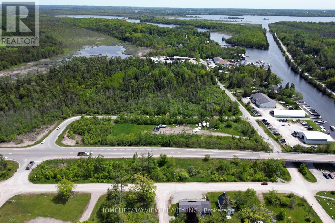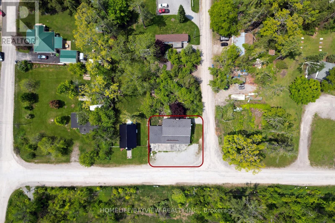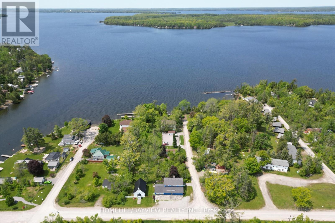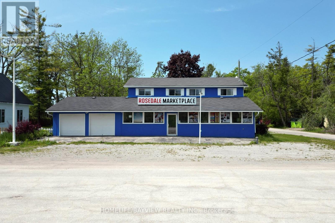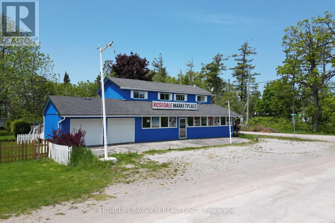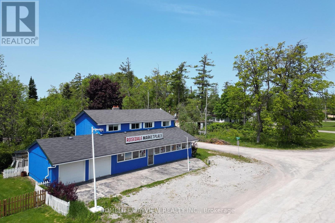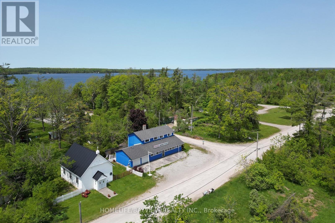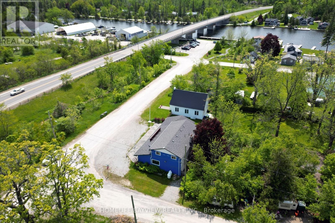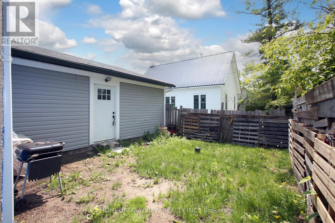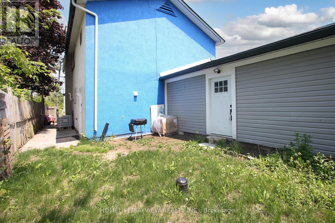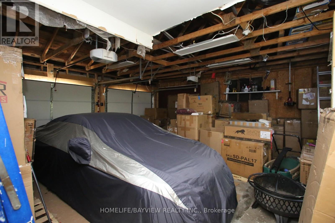2nd Flr - 9 Bridge Street Kawartha Lakes, Ontario K0M 1N0
3 Bedroom
1 Bathroom
700 - 1100 sqft
Wall Unit
Forced Air
$1,995 Monthly
Prime location: steps from Balsam Lake & next to resorts & homes facing busy Hwy 35. 3 bedroom fully-furnished renovated second floor apartment with a separate entrance and full bath. Well water & holding tank for sewage. Public beach & boat launch is just up the road. Tenant to pay for all utilities OR 1/2 utilities when and if main floor is leased. Commercial/retail space on the ground floor also available for lease. (id:60365)
Property Details
| MLS® Number | X12485027 |
| Property Type | Single Family |
| Community Name | Bexley |
| Features | Carpet Free |
| ParkingSpaceTotal | 4 |
Building
| BathroomTotal | 1 |
| BedroomsAboveGround | 3 |
| BedroomsTotal | 3 |
| Appliances | Dryer, Furniture, Stove, Washer, Refrigerator |
| BasementType | None |
| ConstructionStyleAttachment | Detached |
| CoolingType | Wall Unit |
| ExteriorFinish | Aluminum Siding |
| FlooringType | Laminate |
| FoundationType | Block |
| HeatingFuel | Propane |
| HeatingType | Forced Air |
| StoriesTotal | 2 |
| SizeInterior | 700 - 1100 Sqft |
| Type | House |
Parking
| Attached Garage | |
| Garage |
Land
| Acreage | No |
| Sewer | Holding Tank |
| SizeDepth | 60 Ft |
| SizeFrontage | 65 Ft |
| SizeIrregular | 65 X 60 Ft |
| SizeTotalText | 65 X 60 Ft |
Rooms
| Level | Type | Length | Width | Dimensions |
|---|---|---|---|---|
| Second Level | Family Room | 5.95 m | 3.59 m | 5.95 m x 3.59 m |
| Second Level | Kitchen | 4.16 m | 3.34 m | 4.16 m x 3.34 m |
| Second Level | Primary Bedroom | 3.53 m | 3.52 m | 3.53 m x 3.52 m |
| Second Level | Bedroom 2 | 3.53 m | 2.78 m | 3.53 m x 2.78 m |
| Second Level | Bedroom 3 | 2.98 m | 2.53 m | 2.98 m x 2.53 m |
https://www.realtor.ca/real-estate/29038533/2nd-flr-9-bridge-street-kawartha-lakes-bexley-bexley
Latif Merali
Salesperson
Homelife/bayview Realty Inc.
505 Hwy 7 Suite 201
Thornhill, Ontario L3T 7T1
505 Hwy 7 Suite 201
Thornhill, Ontario L3T 7T1

