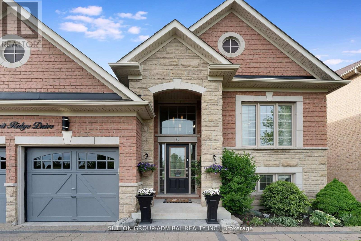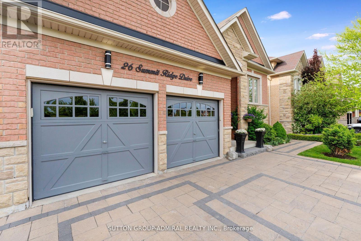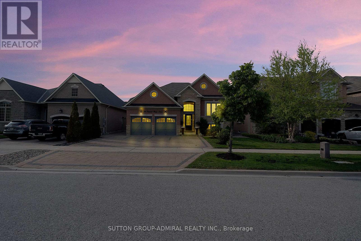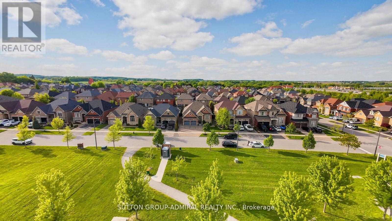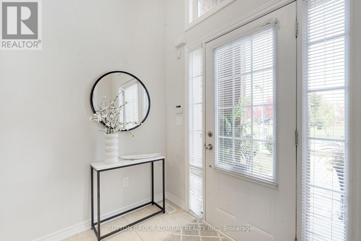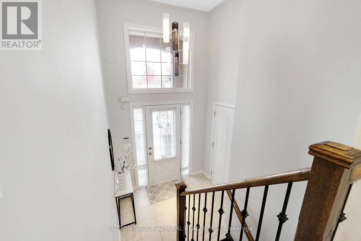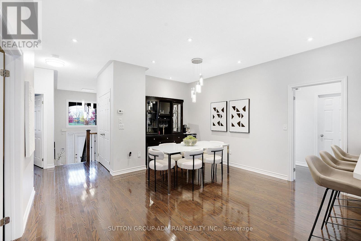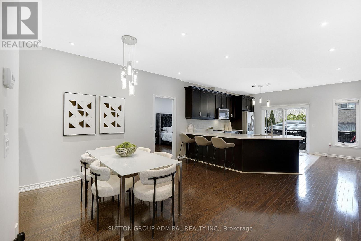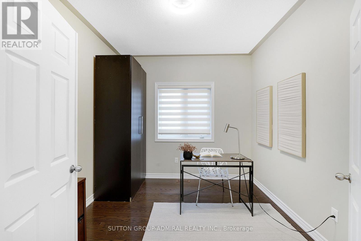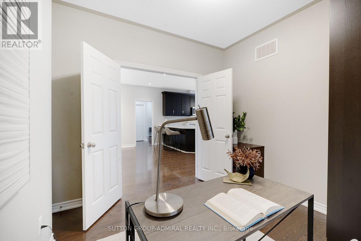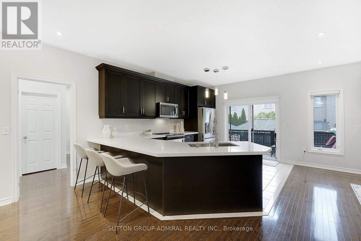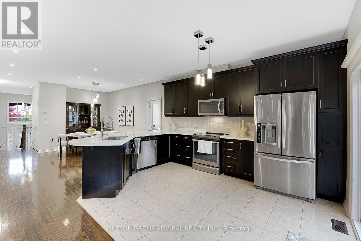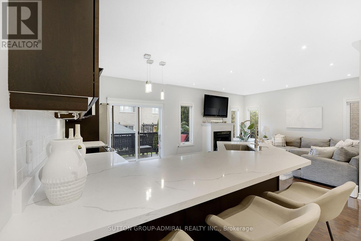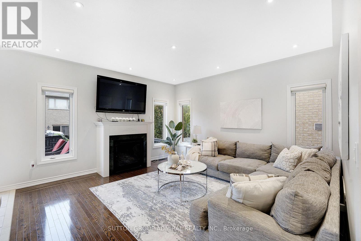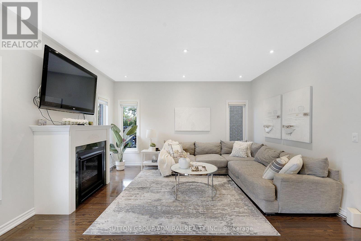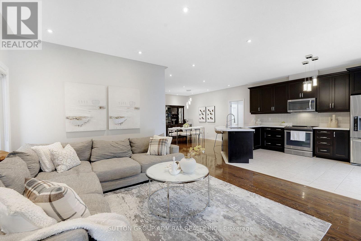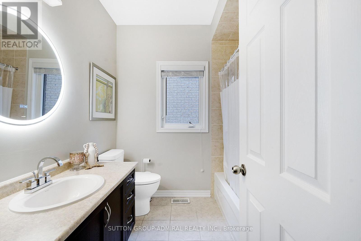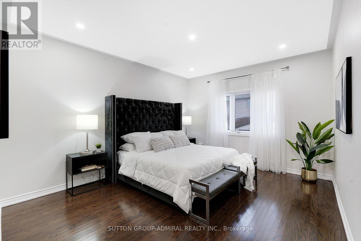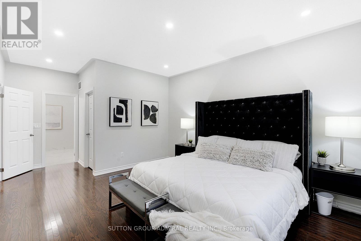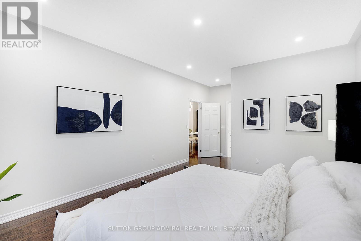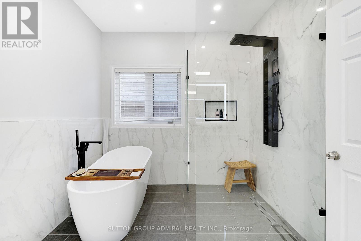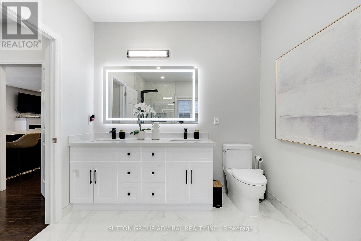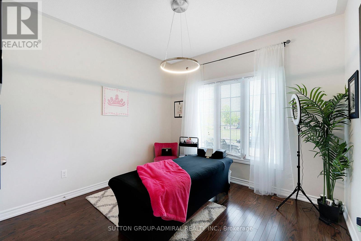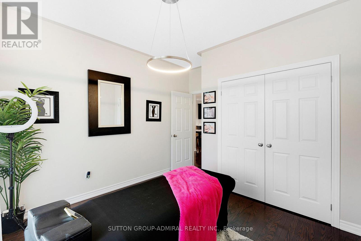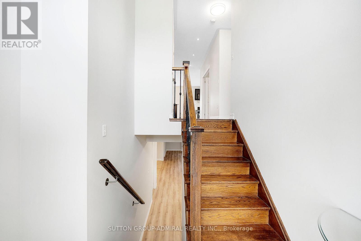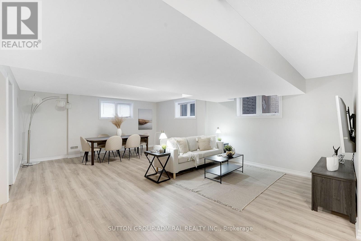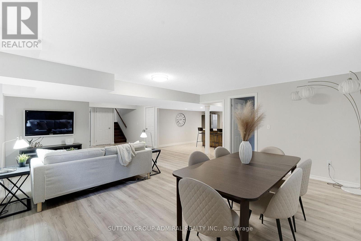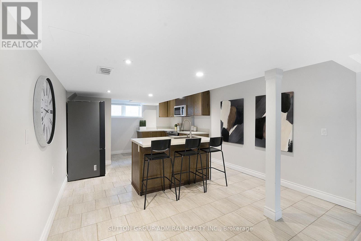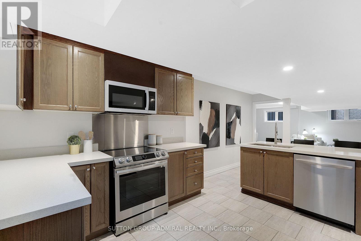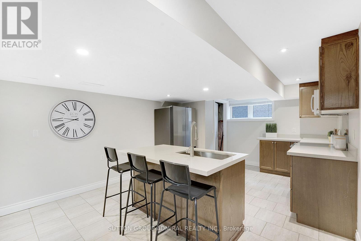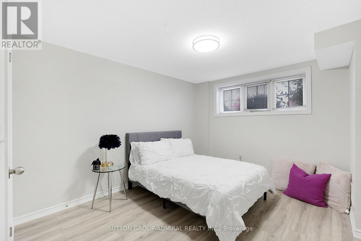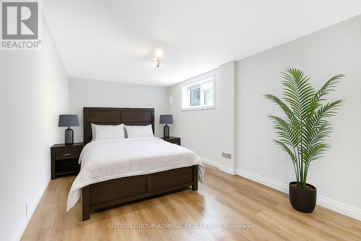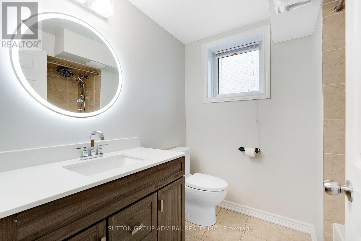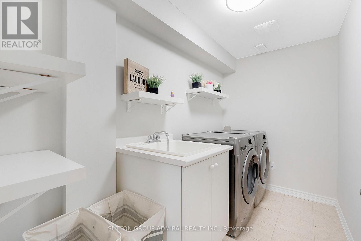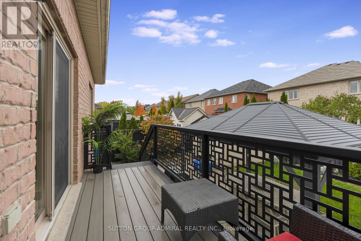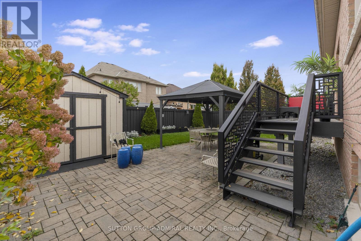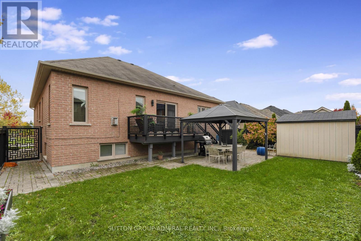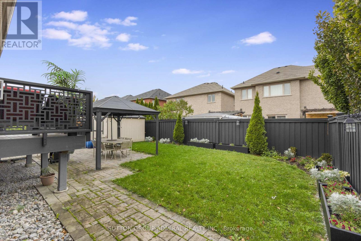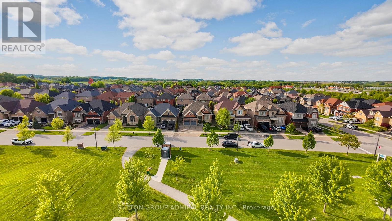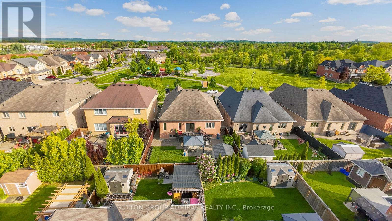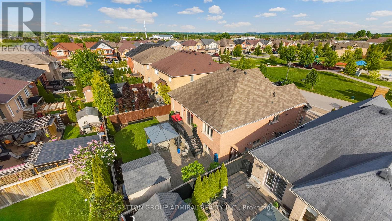26 Summit Ridge Drive King, Ontario L0G 1T0
$1,349,000
Stunning 3+2 Bedroom Bungalow in Highly Sought-After Schomberg. This home offers incredible curb appeal with a striking stone-covered portico and an extended interlock driveway that fits up to 4 vehicles & a double car garage with mezzanine storage. An interlock walkway leads to a serene backyard oasis complete with patio and gazebo - perfect for outdoor entertaining. 2,500+ square feet! Inside, the spacious open-concept layout offers a welcoming family room with a cozy gas fireplace, a warm dining area, and a large kitchen complete with quartz countertops, stainless steel appliances, a breakfast bar, and a walk-out to your backyard. The main Level boasts hardwood flooring, pot lights throughout, three generous bedrooms, and two updated bathrooms.The primary bedroom includes a renovated luxurious spa-like ensuite with a soaker tub, separate shower, and walk-in closet. The lower level adds incredible versatility with two additional bedrooms, a full 4-piece bath, a second upgraded kitchen, and a massive recreation room, all enhanced by above-grade windows that flood the space with natural light. Outside, enjoy a private, comfortable backyard featuring a newly built custom deck with stairs, gates, and railing. Close to schools, parks, shops, and all local amenities, this is a rare opportunity to own a truly turnkey home in a prime location. (id:60365)
Open House
This property has open houses!
2:00 pm
Ends at:4:00 pm
Property Details
| MLS® Number | N12485105 |
| Property Type | Single Family |
| Community Name | Schomberg |
| AmenitiesNearBy | Park, Public Transit |
| CommunityFeatures | School Bus |
| EquipmentType | Water Heater - Gas, Water Heater |
| Features | In-law Suite |
| ParkingSpaceTotal | 6 |
| RentalEquipmentType | Water Heater - Gas, Water Heater |
Building
| BathroomTotal | 3 |
| BedroomsAboveGround | 3 |
| BedroomsBelowGround | 2 |
| BedroomsTotal | 5 |
| Amenities | Fireplace(s) |
| Appliances | All, Blinds, Window Coverings |
| ArchitecturalStyle | Raised Bungalow |
| BasementDevelopment | Finished |
| BasementType | Full (finished) |
| ConstructionStyleAttachment | Detached |
| CoolingType | Central Air Conditioning |
| ExteriorFinish | Brick, Stone |
| FireplacePresent | Yes |
| FlooringType | Hardwood, Ceramic |
| HeatingFuel | Natural Gas |
| HeatingType | Forced Air |
| StoriesTotal | 1 |
| SizeInterior | 1500 - 2000 Sqft |
| Type | House |
| UtilityWater | Municipal Water |
Parking
| Attached Garage | |
| Garage |
Land
| Acreage | No |
| FenceType | Fenced Yard |
| LandAmenities | Park, Public Transit |
| Sewer | Sanitary Sewer |
| SizeDepth | 105 Ft |
| SizeFrontage | 49 Ft ,10 In |
| SizeIrregular | 49.9 X 105 Ft |
| SizeTotalText | 49.9 X 105 Ft |
Rooms
| Level | Type | Length | Width | Dimensions |
|---|---|---|---|---|
| Lower Level | Bedroom 4 | 3.6 m | 3.05 m | 3.6 m x 3.05 m |
| Lower Level | Bedroom 5 | 4.5 m | 3.2 m | 4.5 m x 3.2 m |
| Lower Level | Kitchen | 5.95 m | 3.7 m | 5.95 m x 3.7 m |
| Lower Level | Recreational, Games Room | 7.1 m | 5.4 m | 7.1 m x 5.4 m |
| Main Level | Living Room | 4.5 m | 4.3 m | 4.5 m x 4.3 m |
| Main Level | Dining Room | 3.45 m | 3.1 m | 3.45 m x 3.1 m |
| Main Level | Kitchen | 4.5 m | 3.2 m | 4.5 m x 3.2 m |
| Main Level | Primary Bedroom | 4.5 m | 3.7 m | 4.5 m x 3.7 m |
| Main Level | Bedroom 2 | 3.28 m | 3.1 m | 3.28 m x 3.1 m |
| Main Level | Bedroom 3 | 3.05 m | 3.05 m | 3.05 m x 3.05 m |
https://www.realtor.ca/real-estate/29038731/26-summit-ridge-drive-king-schomberg-schomberg
Charles Ruocco
Broker
1206 Centre Street
Thornhill, Ontario L4J 3M9


