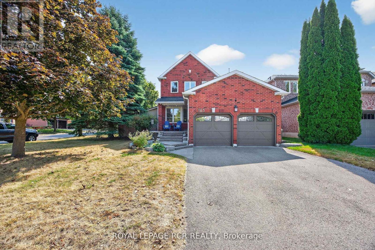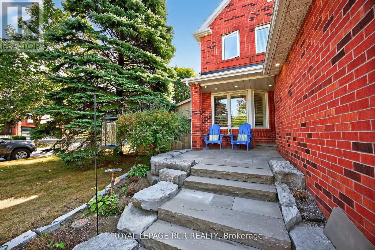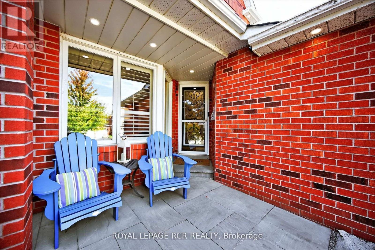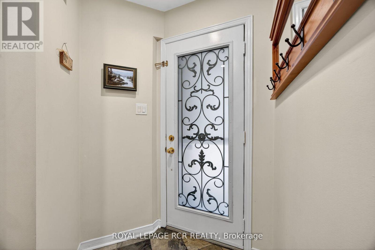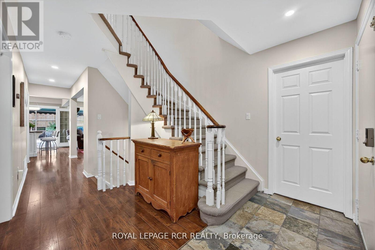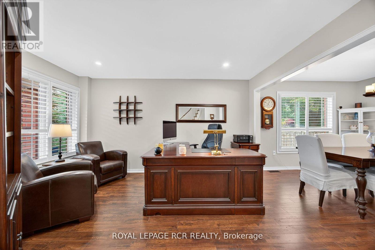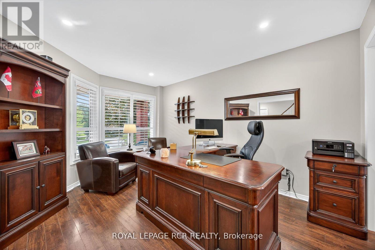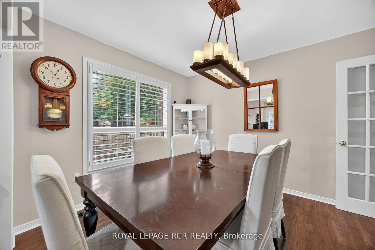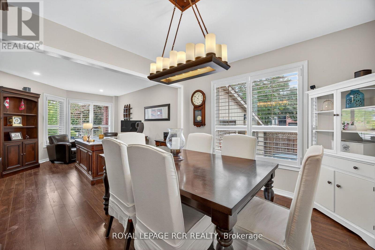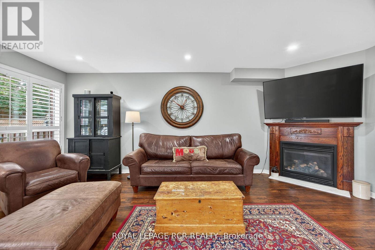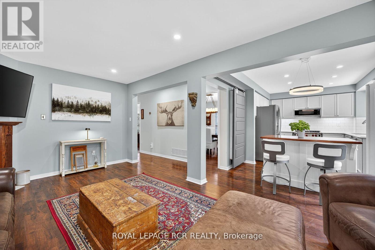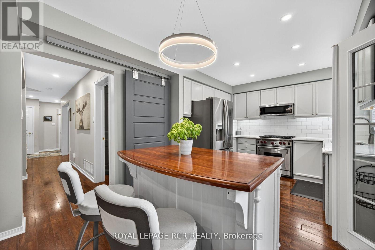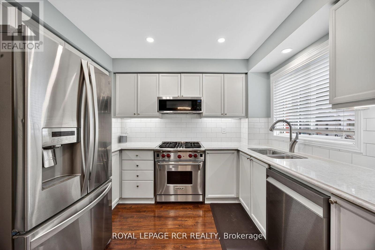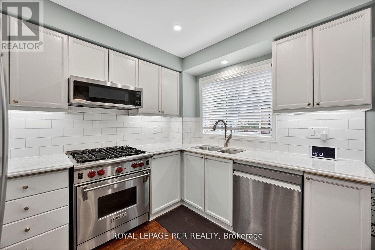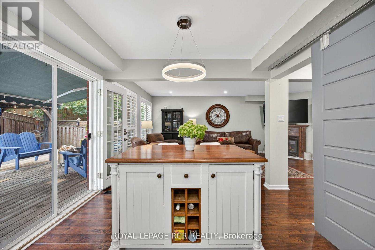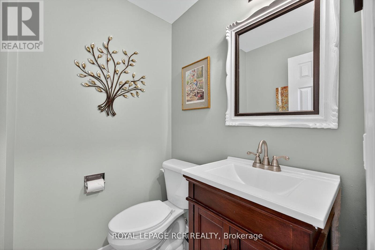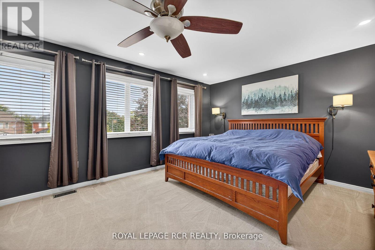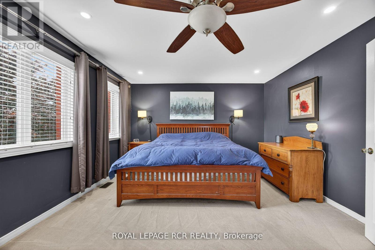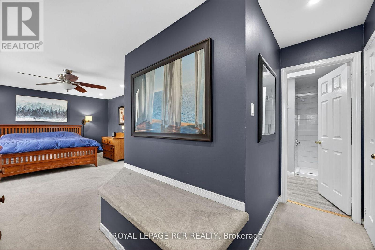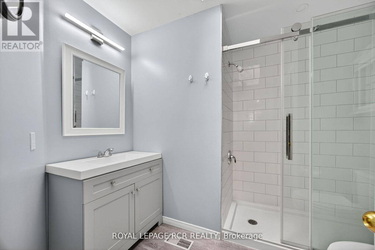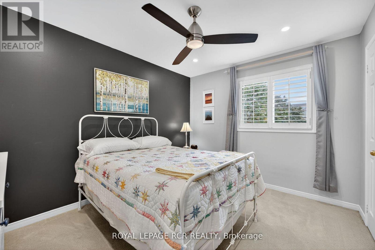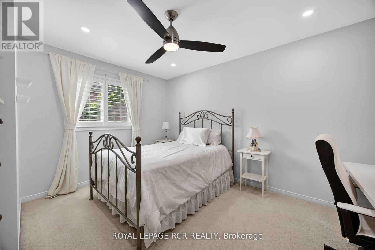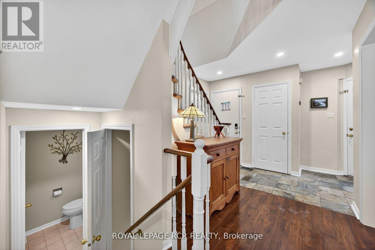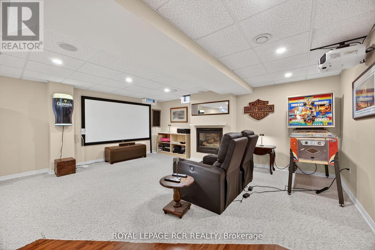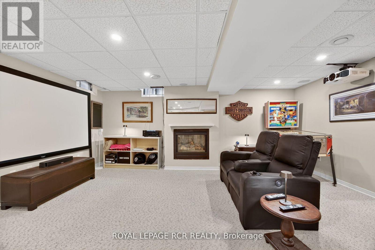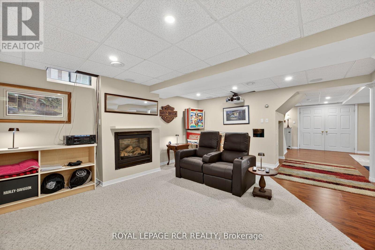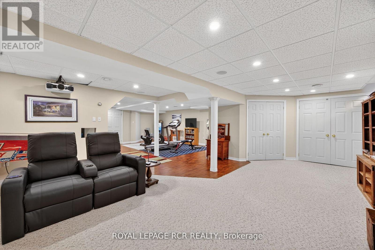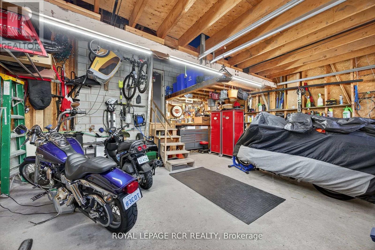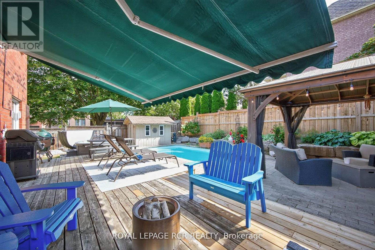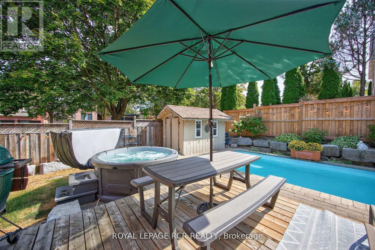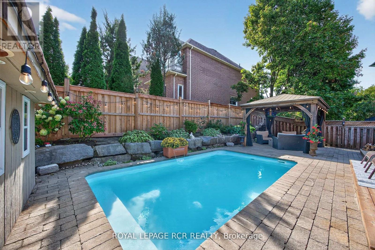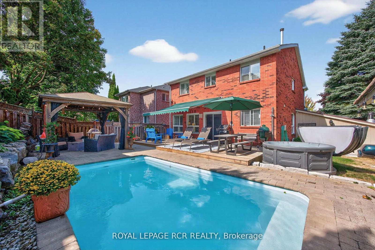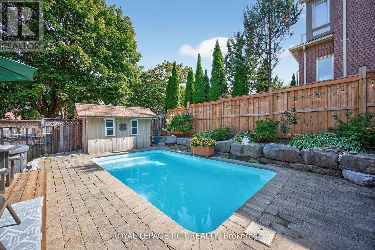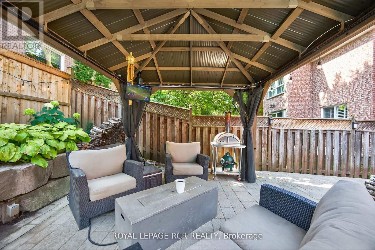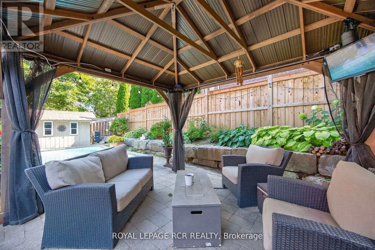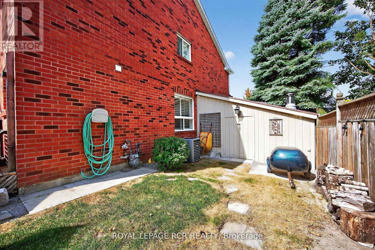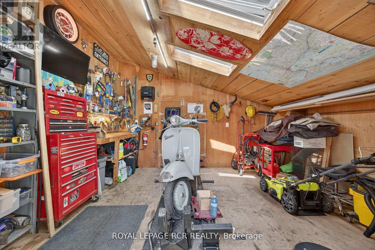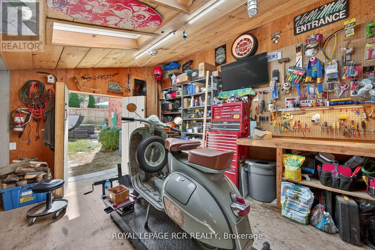4 Bedroom
3 Bathroom
2000 - 2500 sqft
Fireplace
Inground Pool
Central Air Conditioning
Forced Air
Landscaped
$1,420,000
Welcome to this nicely appointed 4 bedroom home located in sought after Aurora Highlands, this beautiful home has been well maintained , has striking curb appeal with exterior soffit lighting and extensive landscaping. The home offers a functional spacious floor plan with the main floor featuring a generous sized living room, formal dining room & a cozy family room with fireplace overlooked by a modern updated kitchen, that steps out to a completely private backyard oasis with salt water pool & waterfall, hot tub, oversized gazebo, large deck with retractable awning perfect for summer fun or evening relaxation. Rich dark laminate floors run thru-out the main level, smooth ceiling's ,dimmable pot lights ,thru-out main & 2nd floor. The oversized primary bedroom offers double closets & a new 3 piece ensuite complimented by a skylight, while all 3 secondary bedrooms are generously sized. The fully finished basement is open concept offering a theater /games room with dimmable pot lights, B/I speakers & a cozy fireplace . For the car/motorcycle enthusiast there is the 2 car garage with ample storage & a separate workshop with steel roof, 2 opening skylights, hydro, rough in for woodstove & front & rear doors . This home truly has it all , close to public & catholic schools, parks , walking trails, shopping & easy access to hwy 400 & 404 . (id:60365)
Property Details
|
MLS® Number
|
N12485146 |
|
Property Type
|
Single Family |
|
Community Name
|
Aurora Highlands |
|
AmenitiesNearBy
|
Park |
|
Features
|
Irregular Lot Size, Conservation/green Belt |
|
ParkingSpaceTotal
|
4 |
|
PoolFeatures
|
Salt Water Pool |
|
PoolType
|
Inground Pool |
|
Structure
|
Deck, Shed, Workshop |
Building
|
BathroomTotal
|
3 |
|
BedroomsAboveGround
|
4 |
|
BedroomsTotal
|
4 |
|
Amenities
|
Fireplace(s) |
|
Appliances
|
Hot Tub, Garage Door Opener Remote(s), Water Heater, Dishwasher, Dryer, Freezer, Humidifier, Stove, Washer, Window Coverings, Refrigerator |
|
BasementDevelopment
|
Finished |
|
BasementType
|
N/a (finished) |
|
ConstructionStyleAttachment
|
Detached |
|
CoolingType
|
Central Air Conditioning |
|
ExteriorFinish
|
Brick |
|
FireplacePresent
|
Yes |
|
FireplaceTotal
|
2 |
|
FlooringType
|
Hardwood, Laminate, Carpeted |
|
FoundationType
|
Poured Concrete |
|
HalfBathTotal
|
1 |
|
HeatingFuel
|
Natural Gas |
|
HeatingType
|
Forced Air |
|
StoriesTotal
|
2 |
|
SizeInterior
|
2000 - 2500 Sqft |
|
Type
|
House |
|
UtilityWater
|
Municipal Water |
Parking
Land
|
Acreage
|
No |
|
LandAmenities
|
Park |
|
LandscapeFeatures
|
Landscaped |
|
Sewer
|
Sanitary Sewer |
|
SizeDepth
|
113 Ft ,7 In |
|
SizeFrontage
|
33 Ft ,9 In |
|
SizeIrregular
|
33.8 X 113.6 Ft |
|
SizeTotalText
|
33.8 X 113.6 Ft |
Rooms
| Level |
Type |
Length |
Width |
Dimensions |
|
Second Level |
Primary Bedroom |
5.42 m |
3.96 m |
5.42 m x 3.96 m |
|
Second Level |
Bedroom 2 |
3.9 m |
3.04 m |
3.9 m x 3.04 m |
|
Second Level |
Bedroom 3 |
4.2 m |
3.35 m |
4.2 m x 3.35 m |
|
Second Level |
Bedroom 4 |
3.04 m |
2.98 m |
3.04 m x 2.98 m |
|
Basement |
Games Room |
5.54 m |
5.36 m |
5.54 m x 5.36 m |
|
Basement |
Media |
7.37 m |
5.27 m |
7.37 m x 5.27 m |
|
Main Level |
Living Room |
4.45 m |
3.38 m |
4.45 m x 3.38 m |
|
Main Level |
Dining Room |
3.38 m |
2.77 m |
3.38 m x 2.77 m |
|
Main Level |
Kitchen |
3.23 m |
2.43 m |
3.23 m x 2.43 m |
|
Main Level |
Eating Area |
3.23 m |
2.31 m |
3.23 m x 2.31 m |
|
Main Level |
Family Room |
5.97 m |
3.53 m |
5.97 m x 3.53 m |
Utilities
|
Cable
|
Installed |
|
Electricity
|
Installed |
|
Sewer
|
Installed |
https://www.realtor.ca/real-estate/29038734/165-bonny-meadows-drive-aurora-aurora-highlands-aurora-highlands

