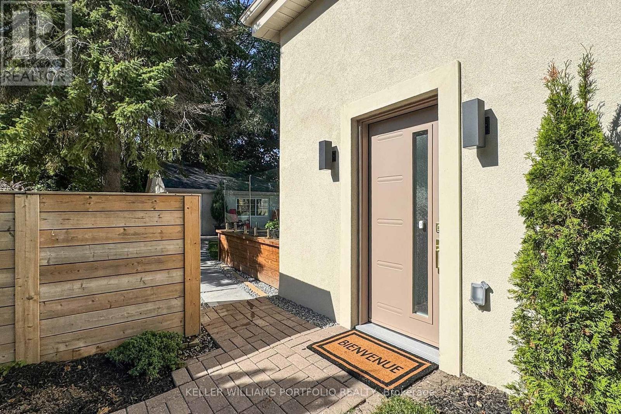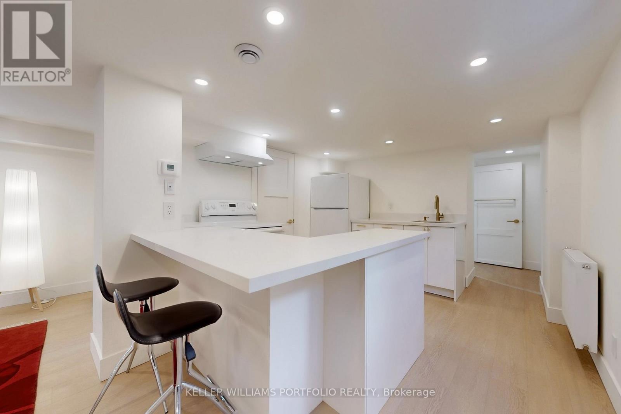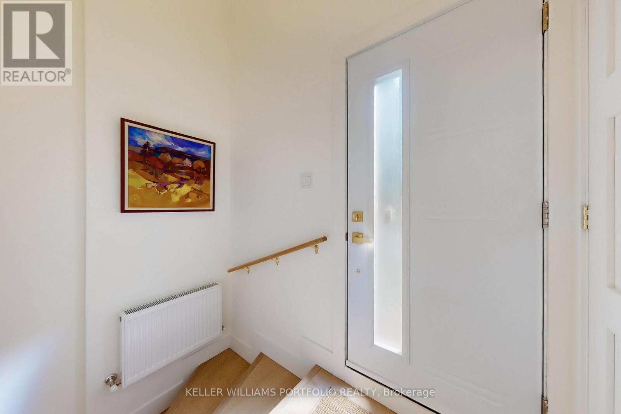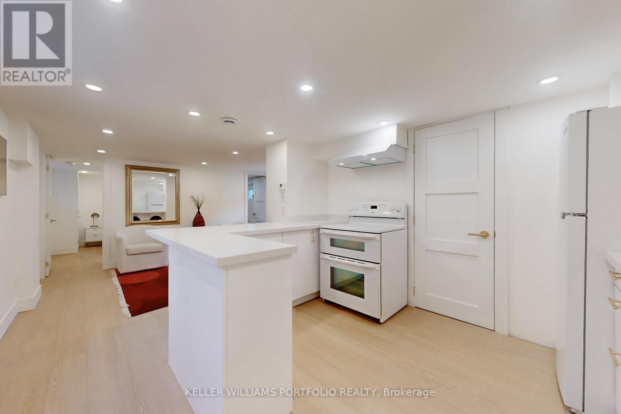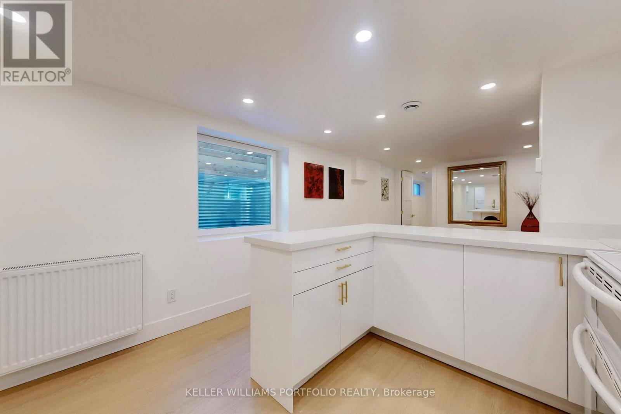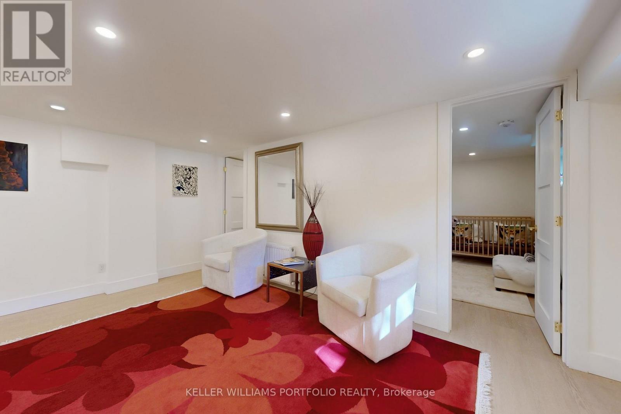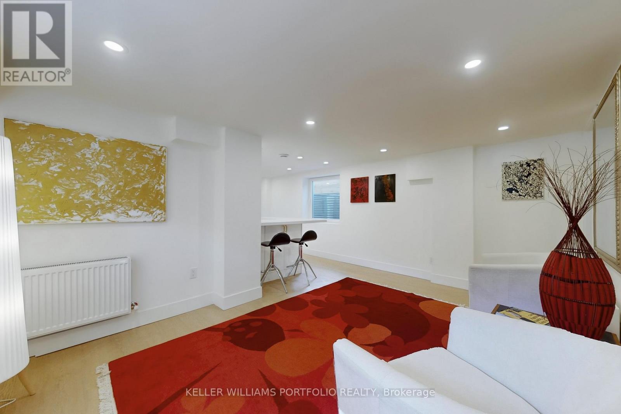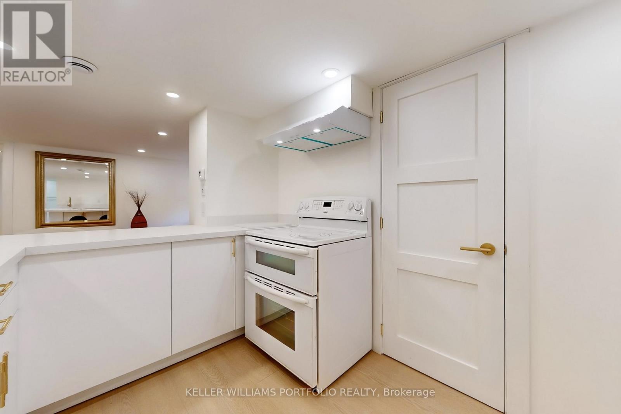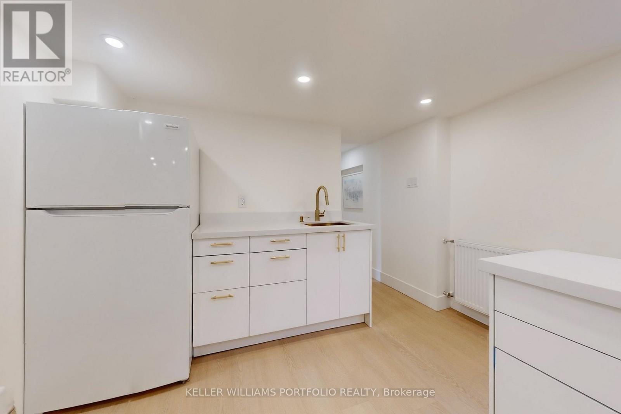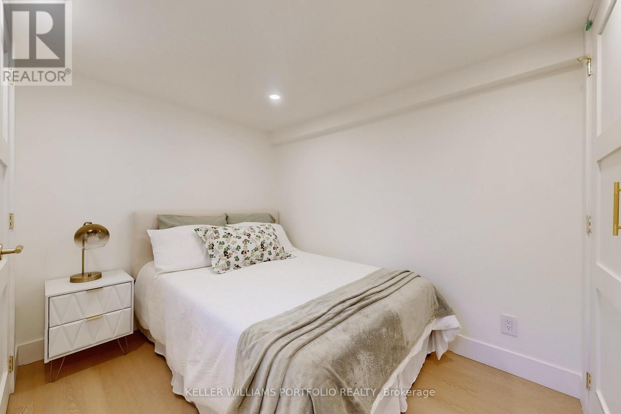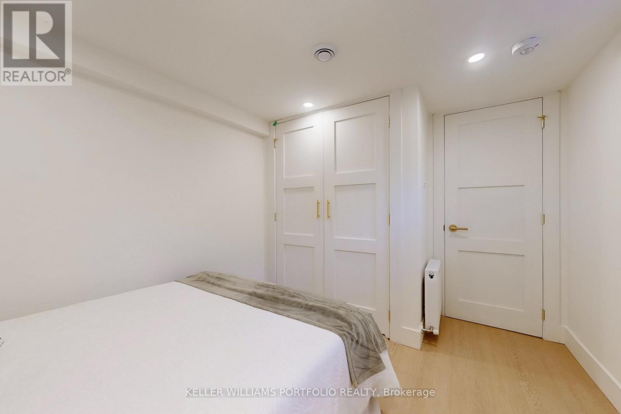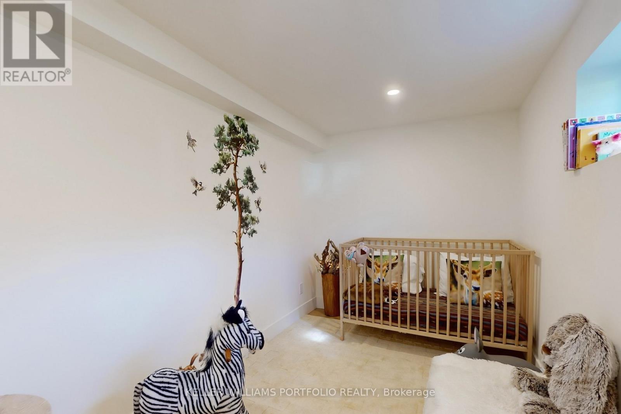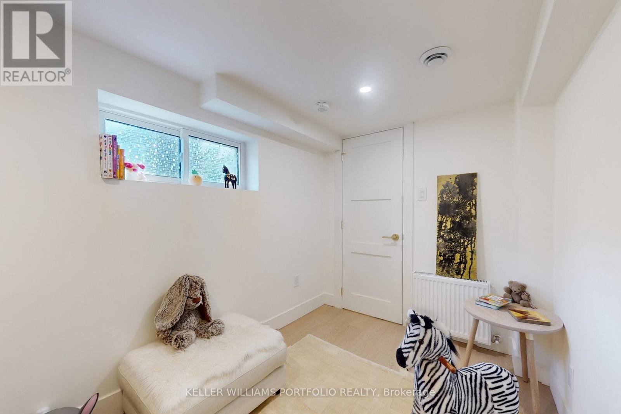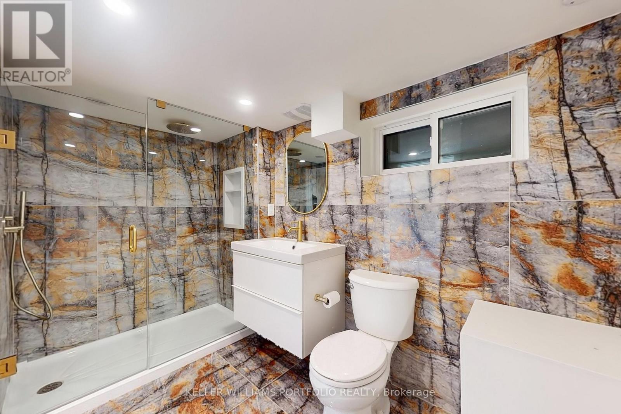2 Bedroom
1 Bathroom
0 - 699 sqft
None, Air Exchanger
Radiant Heat
$2,500 Monthly
Premium sun-filled Legal Basement Apartment with a Separate Entrance in a detached family home. Available for Short Term or One Year Option, Furnished or Unfurnished (41524052).An elegant separate entrance on the ground floor welcomes you to this legal*, 2-bedroom basement apartment.The apartment has recently been totally redesigned and renovated from top to bottom with all new flooring, kitchen and a large Architectural Digest-style bathroom. Premium tap and bath fixtures from Muti Kitchen & Bath.The kitchen is accentuated by a 4' by 4' egress window that floods light into the living room and the eat-in granite counter in the kitchen, creating a welcoming gathering space for you, your family and friends. The apartment has radiant heat with its own separate controls.Ensuite Laundry. Right across the street from the 182-acre Taylor Creek Park - a sanctuary for walking, biking, playing with your kids, plus Dentonia Park Golf Course is also next door.Walking distance to middle, public and elementary schools.Minutes to Danforth Avenue and The Beaches with all it has to offer (parks, boardwalk, restaurants, shops, etc.).Subway is a 5-minute walk or a 2-minute bus ride away. There is a 2 storey home with a separate entrance above, which is also for rent. *Legal means the apartment is up to the latest City of Toronto standards including: Smoke/CO/Strobe alarms throughout, Safe & Sound insulation, separate heating controls, 4'by 4' egress window, separate air circulation system, etc. (id:60365)
Property Details
|
MLS® Number
|
E12485176 |
|
Property Type
|
Single Family |
|
Community Name
|
Clairlea-Birchmount |
|
AmenitiesNearBy
|
Golf Nearby, Park |
|
CommunityFeatures
|
Community Centre |
|
Features
|
Wooded Area, Dry |
|
Structure
|
Patio(s) |
Building
|
BathroomTotal
|
1 |
|
BedroomsAboveGround
|
2 |
|
BedroomsTotal
|
2 |
|
Amenities
|
Separate Heating Controls |
|
Appliances
|
Water Heater - Tankless, Water Heater, Dryer, Stove, Washer, Refrigerator |
|
BasementDevelopment
|
Finished |
|
BasementFeatures
|
Walk Out |
|
BasementType
|
N/a (finished) |
|
ConstructionStatus
|
Insulation Upgraded |
|
ConstructionStyleAttachment
|
Detached |
|
CoolingType
|
None, Air Exchanger |
|
ExteriorFinish
|
Stucco |
|
FlooringType
|
Vinyl |
|
FoundationType
|
Block |
|
HeatingFuel
|
Natural Gas |
|
HeatingType
|
Radiant Heat |
|
SizeInterior
|
0 - 699 Sqft |
|
Type
|
House |
|
UtilityWater
|
Municipal Water |
Parking
Land
|
Acreage
|
No |
|
LandAmenities
|
Golf Nearby, Park |
|
Sewer
|
Sanitary Sewer |
|
SizeDepth
|
106 Ft |
|
SizeFrontage
|
25 Ft |
|
SizeIrregular
|
25 X 106 Ft |
|
SizeTotalText
|
25 X 106 Ft |
Rooms
| Level |
Type |
Length |
Width |
Dimensions |
|
Basement |
Bedroom |
3.56 m |
2.76 m |
3.56 m x 2.76 m |
|
Basement |
Bedroom |
3.56 m |
2.01 m |
3.56 m x 2.01 m |
|
Basement |
Living Room |
4.23 m |
2.93 m |
4.23 m x 2.93 m |
|
Basement |
Kitchen |
3.65 m |
3.24 m |
3.65 m x 3.24 m |
Utilities
|
Cable
|
Available |
|
Electricity
|
Installed |
|
Sewer
|
Installed |
https://www.realtor.ca/real-estate/29038876/basement-22-pitt-avenue-toronto-clairlea-birchmount-clairlea-birchmount


