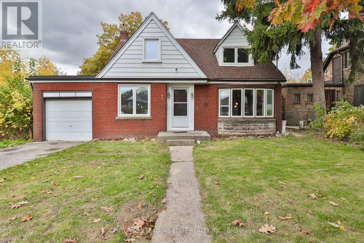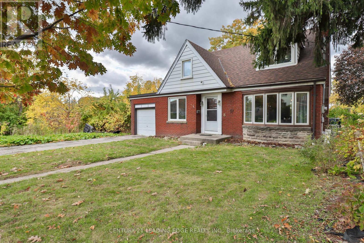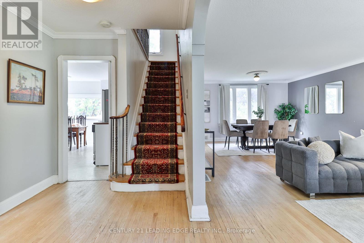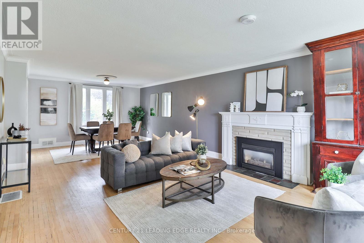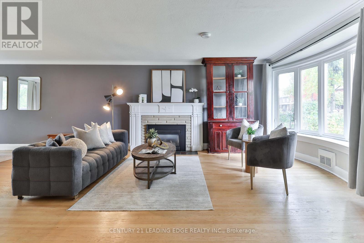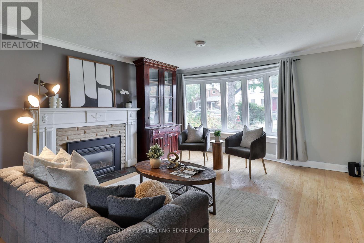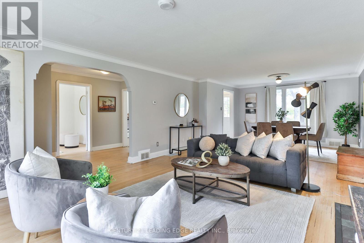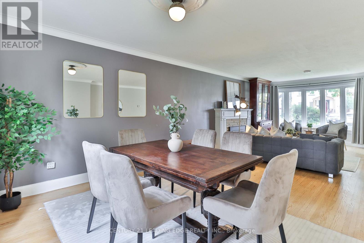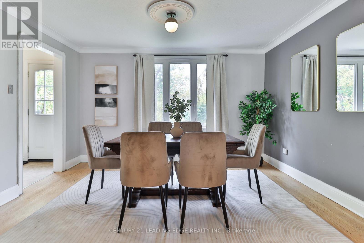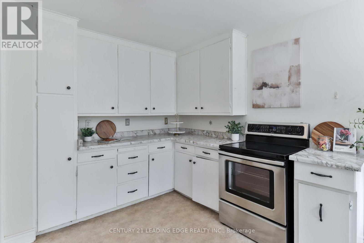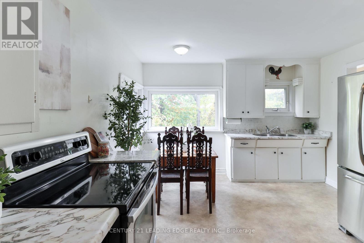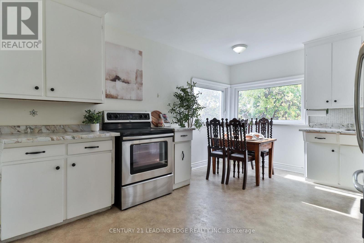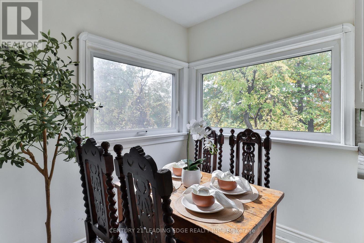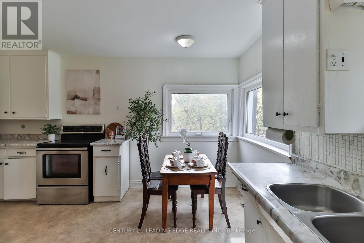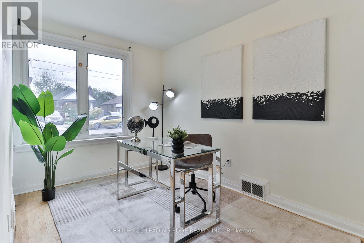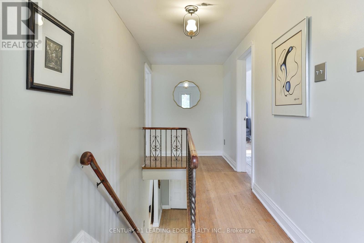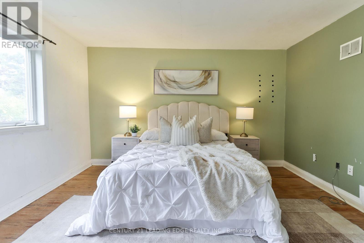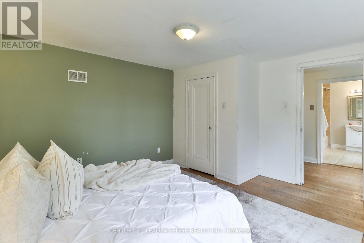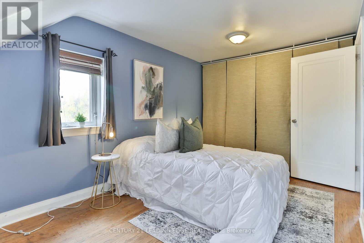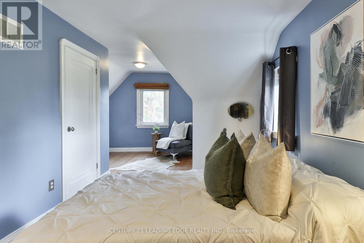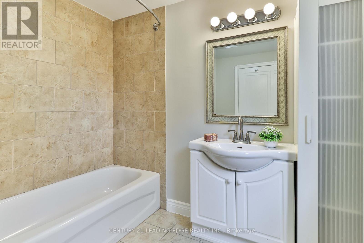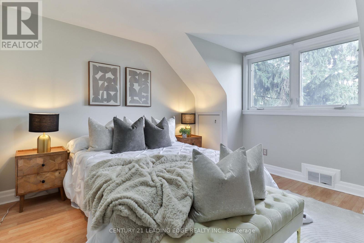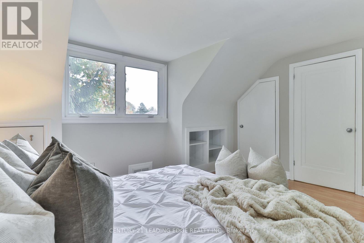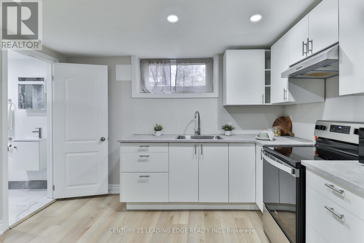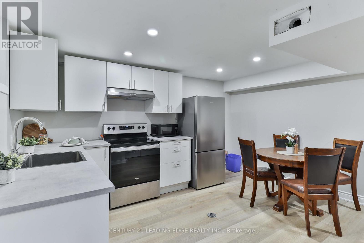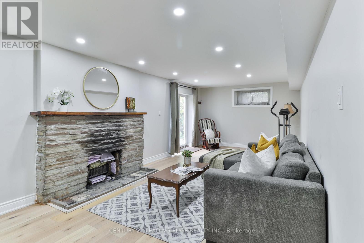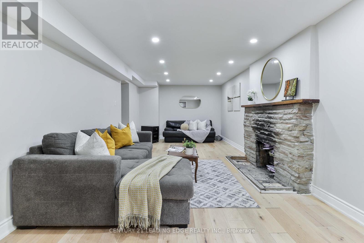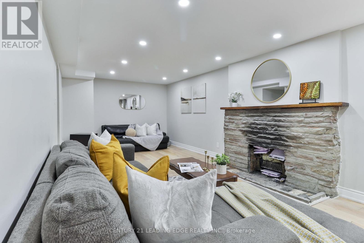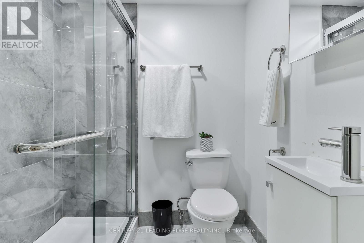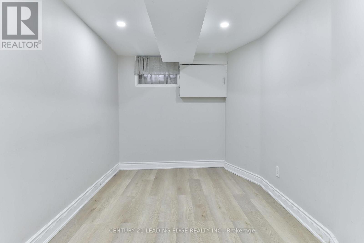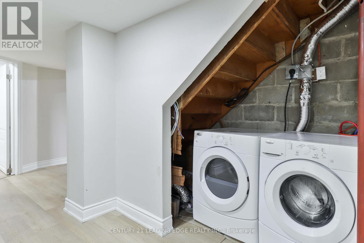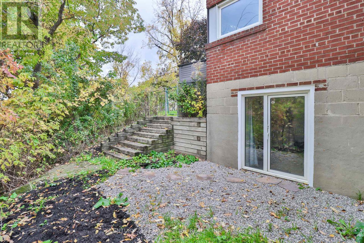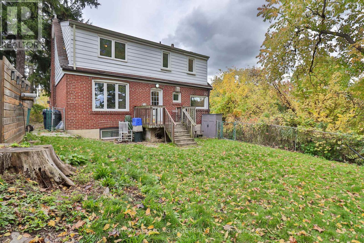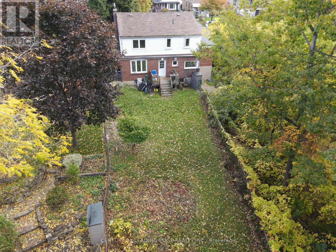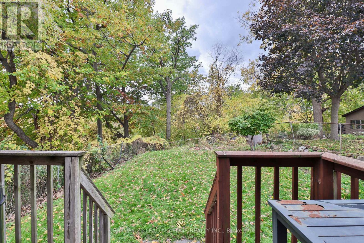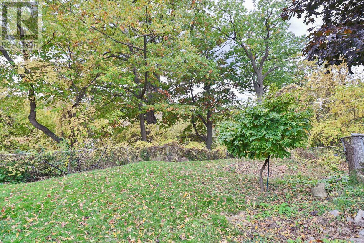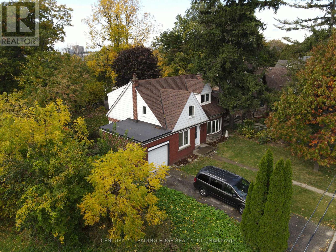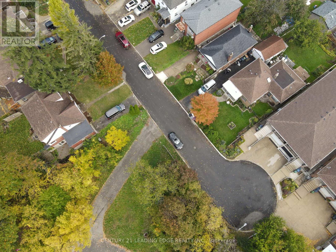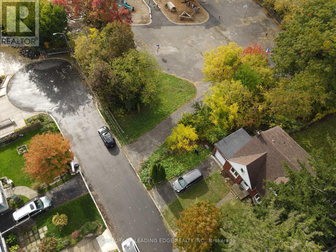8 Landour Avenue Toronto, Ontario M6M 4J4
$929,900
Welcome to 8 Landour Ave. This Home is Nestled on a Quiet Cul-de-Sac in the Vibrant Keelesdale-Eglinton West Community, Surrounded by Trees and Green Space this Home has No Neighbours to the South and Backs onto Abundant Green Space, it Feels like Country Living in the Heart of the City! This Charming 3+1 Bedroom, 2- Bath Home Offers a Separate Side Entrance to a Fully Finished Basement Complete with its Own Living Area, Kitchen, 3Pc Bath & 4th Bedroom. The Property Provides Excellent Income Potential or an Ideal Space for Extended Family. Step Outside into a Large Private Backyard Delivering a Cottage Feel in the City. Home is Located Just Steps to Schools, Parks, Shops & Restaurants and the Highly Anticipated Eglinton Crosstown LRT, Easy Walk to Keelesdale Station. This Home Offers a Perfect Opportunity to Live in a Growing Developing Neighbourhood with Easy Access to Downtown, 401 & 400. (id:60365)
Open House
This property has open houses!
2:00 pm
Ends at:4:00 pm
Property Details
| MLS® Number | W12485253 |
| Property Type | Single Family |
| Community Name | Keelesdale-Eglinton West |
| Features | Carpet Free |
| ParkingSpaceTotal | 3 |
Building
| BathroomTotal | 2 |
| BedroomsAboveGround | 3 |
| BedroomsBelowGround | 1 |
| BedroomsTotal | 4 |
| Age | 51 To 99 Years |
| Amenities | Fireplace(s) |
| Appliances | Water Meter, Dishwasher, Microwave, Two Stoves, Window Coverings, Two Refrigerators |
| BasementDevelopment | Finished |
| BasementFeatures | Walk Out |
| BasementType | N/a (finished) |
| ConstructionStyleAttachment | Detached |
| CoolingType | Central Air Conditioning |
| ExteriorFinish | Brick, Aluminum Siding |
| FireplacePresent | Yes |
| FlooringType | Hardwood, Laminate |
| FoundationType | Concrete |
| HeatingFuel | Natural Gas |
| HeatingType | Forced Air |
| StoriesTotal | 2 |
| SizeInterior | 1500 - 2000 Sqft |
| Type | House |
| UtilityWater | Municipal Water |
Parking
| Attached Garage | |
| Garage |
Land
| Acreage | No |
| Sewer | Sanitary Sewer |
| SizeDepth | 120 Ft |
| SizeFrontage | 50 Ft |
| SizeIrregular | 50 X 120 Ft |
| SizeTotalText | 50 X 120 Ft |
Rooms
| Level | Type | Length | Width | Dimensions |
|---|---|---|---|---|
| Second Level | Primary Bedroom | 3.99 m | 3.62 m | 3.99 m x 3.62 m |
| Second Level | Bedroom 2 | 6.06 m | 2.47 m | 6.06 m x 2.47 m |
| Second Level | Bedroom 3 | 4.3 m | 3.78 m | 4.3 m x 3.78 m |
| Basement | Recreational, Games Room | 8.96 m | 3.29 m | 8.96 m x 3.29 m |
| Basement | Kitchen | 4.14 m | 4.17 m | 4.14 m x 4.17 m |
| Basement | Bedroom 4 | 3.84 m | 2.07 m | 3.84 m x 2.07 m |
| Main Level | Kitchen | 4 m | 3.63 m | 4 m x 3.63 m |
| Main Level | Dining Room | 8.69 m | 4.33 m | 8.69 m x 4.33 m |
| Main Level | Living Room | 8.69 m | 4.33 m | 8.69 m x 4.33 m |
| Ground Level | Office | 4.26 m | 2.43 m | 4.26 m x 2.43 m |
Utilities
| Cable | Available |
| Electricity | Installed |
| Sewer | Installed |
Hazel Avveduto
Salesperson
18 Wynford Drive #214
Toronto, Ontario M3C 3S2

