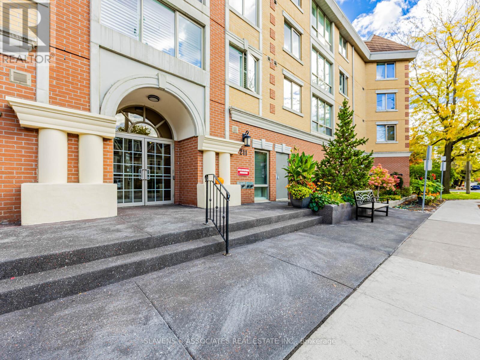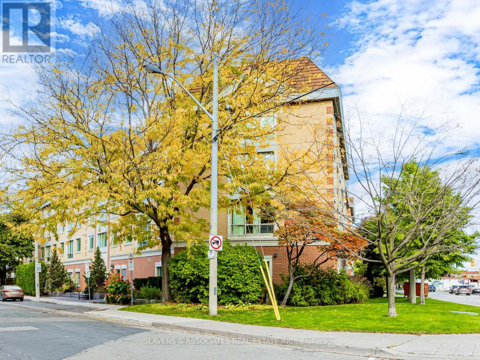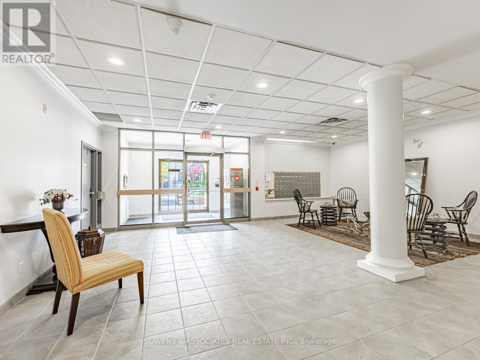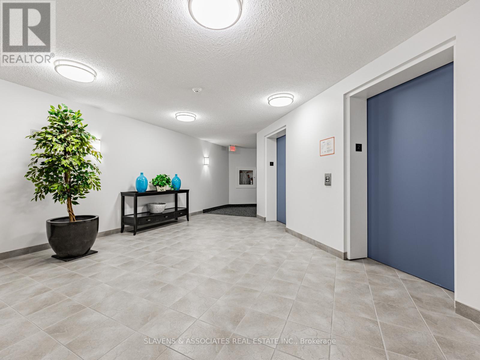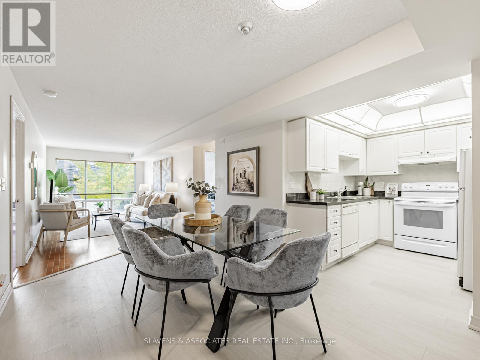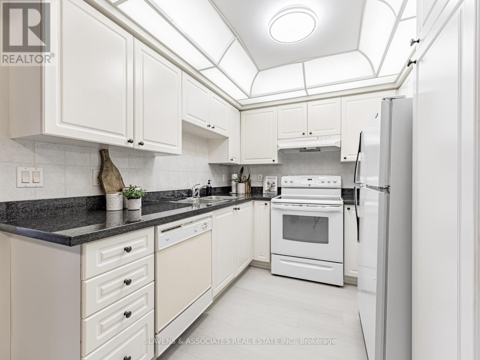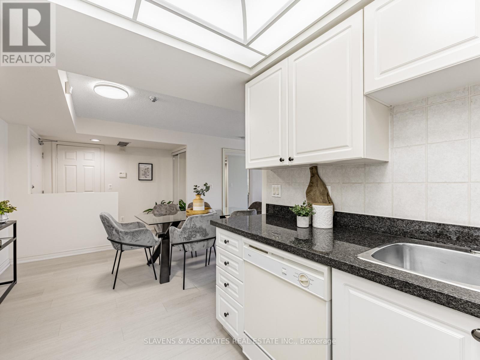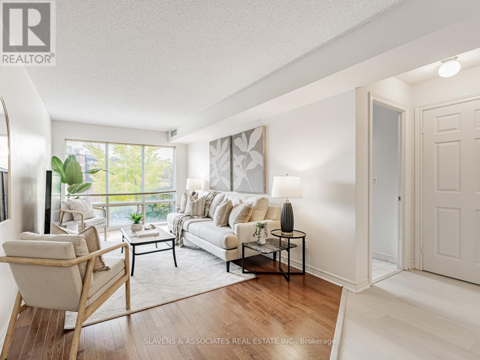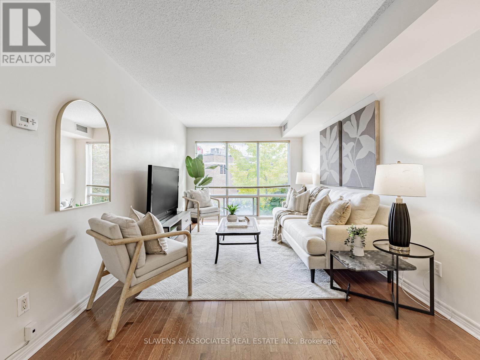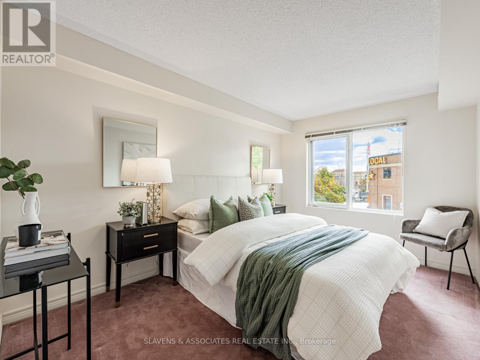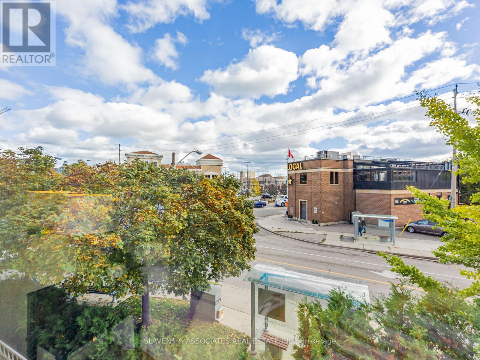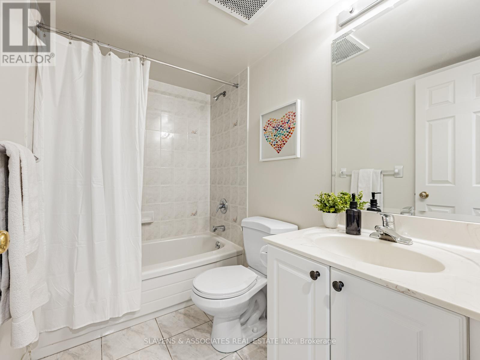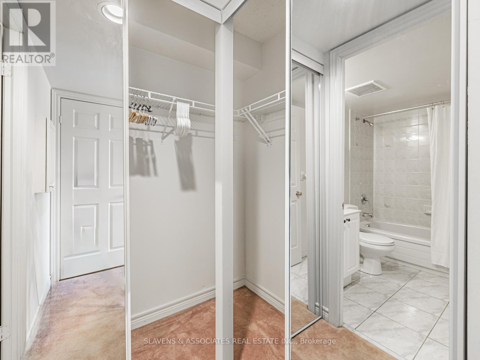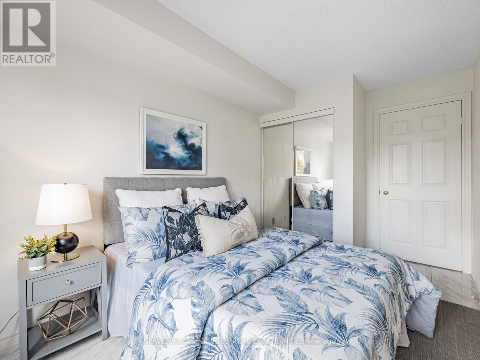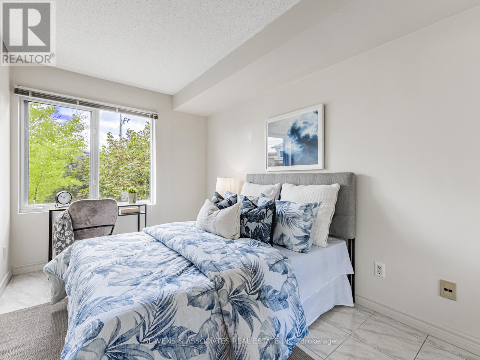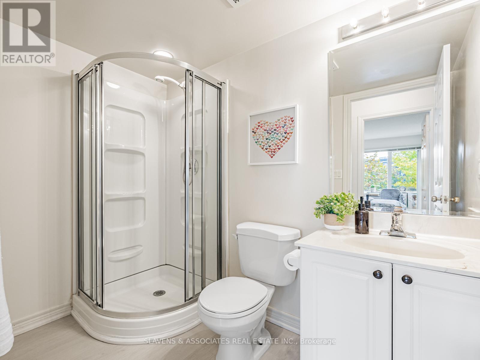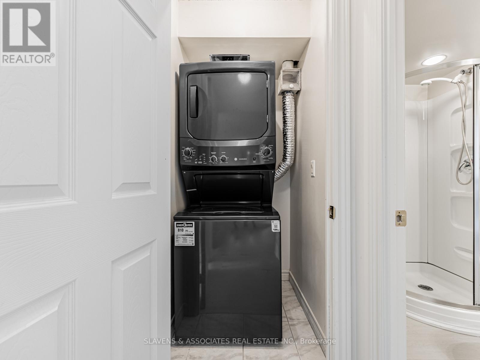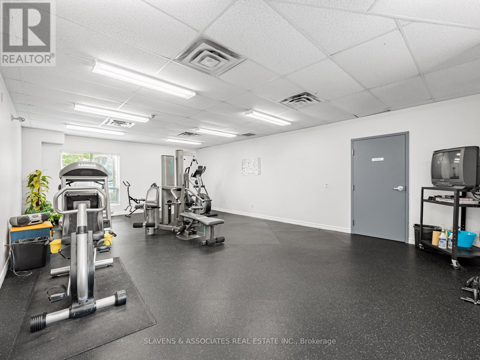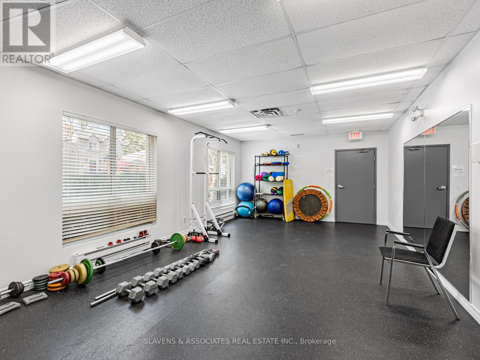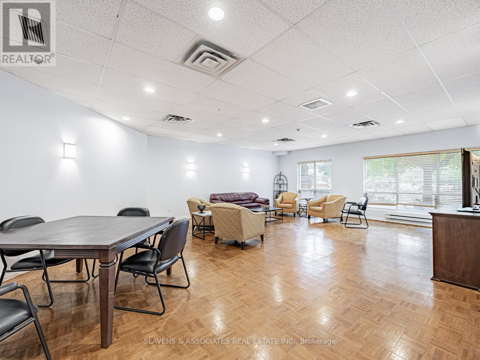216 - 211 Randolph Road Toronto, Ontario M4G 4H1
2 Bedroom
2 Bathroom
900 - 999 sqft
Central Air Conditioning
Forced Air
$625,000Maintenance, Water, Common Area Maintenance, Insurance, Parking
$711.79 Monthly
Maintenance, Water, Common Area Maintenance, Insurance, Parking
$711.79 MonthlyEnjoy A Spacious, 2 Bedroom Split Layout With An Open Concept Living and Dining Area at 'Leaside Mews', a Boutique Building (4 Storeys) Located In The Heart Of South Leaside. Well Maintained With Low Fees, Offering A Close Knit Community Atmosphere! Amenities include - Exercise Rm, Party Room, Visitor Parking. Conveniently Located Close to Everything - Restaurants, Shops, Schools, Parks, Sunnybrook Hospital. Steps to the TTC And The Future LRT. (id:60365)
Property Details
| MLS® Number | C12485353 |
| Property Type | Single Family |
| Community Name | Leaside |
| AmenitiesNearBy | Hospital, Park, Public Transit, Schools |
| CommunityFeatures | Pets Allowed With Restrictions, Community Centre |
| EquipmentType | Water Heater |
| Features | Elevator, In Suite Laundry |
| ParkingSpaceTotal | 1 |
| RentalEquipmentType | Water Heater |
Building
| BathroomTotal | 2 |
| BedroomsAboveGround | 2 |
| BedroomsTotal | 2 |
| Amenities | Exercise Centre, Party Room, Visitor Parking, Storage - Locker |
| Appliances | Central Vacuum, Blinds, Dishwasher, Dryer, Microwave, Stove, Washer, Refrigerator |
| BasementType | None |
| CoolingType | Central Air Conditioning |
| ExteriorFinish | Brick |
| FlooringType | Laminate, Hardwood, Carpeted, Tile |
| HeatingFuel | Natural Gas |
| HeatingType | Forced Air |
| SizeInterior | 900 - 999 Sqft |
| Type | Apartment |
Parking
| Underground | |
| Garage |
Land
| Acreage | No |
| LandAmenities | Hospital, Park, Public Transit, Schools |
Rooms
| Level | Type | Length | Width | Dimensions |
|---|---|---|---|---|
| Flat | Foyer | 2.51 m | 1.14 m | 2.51 m x 1.14 m |
| Flat | Dining Room | 2.46 m | 2.87 m | 2.46 m x 2.87 m |
| Flat | Living Room | 7.06 m | 3 m | 7.06 m x 3 m |
| Flat | Kitchen | 2.46 m | 2.64 m | 2.46 m x 2.64 m |
| Flat | Primary Bedroom | 5.74 m | 2.84 m | 5.74 m x 2.84 m |
| Flat | Bedroom 2 | 4.14 m | 2.49 m | 4.14 m x 2.49 m |
https://www.realtor.ca/real-estate/29039143/216-211-randolph-road-toronto-leaside-leaside
Jack Moyal
Broker
Slavens & Associates Real Estate Inc.
435 Eglinton Avenue West
Toronto, Ontario M5N 1A4
435 Eglinton Avenue West
Toronto, Ontario M5N 1A4

