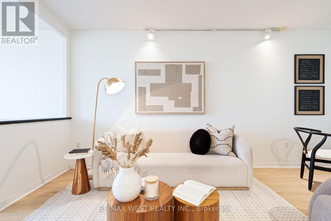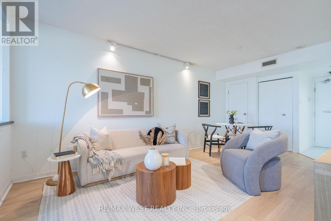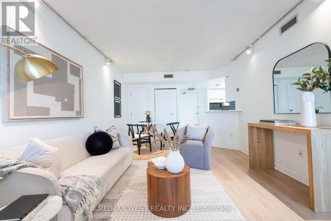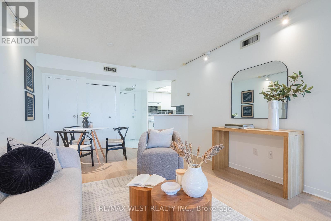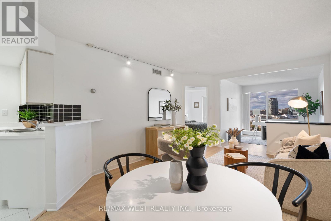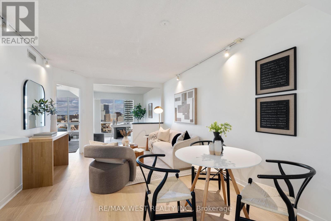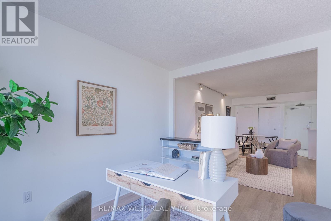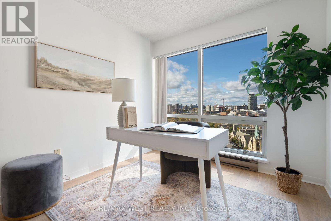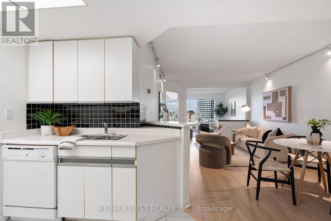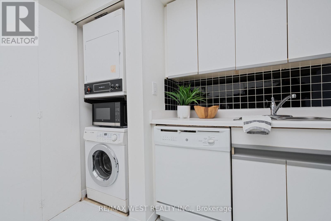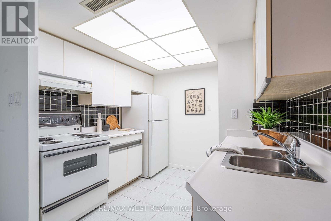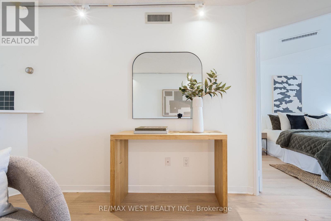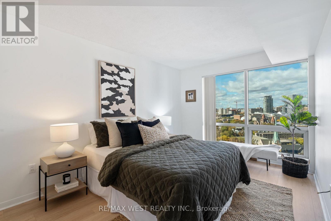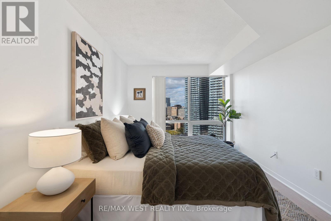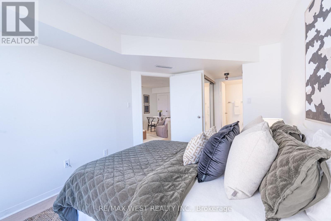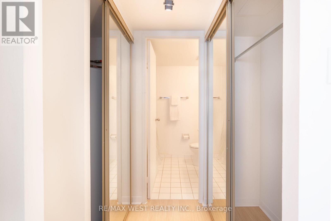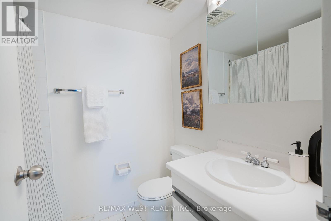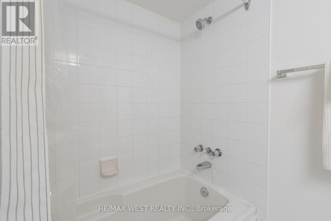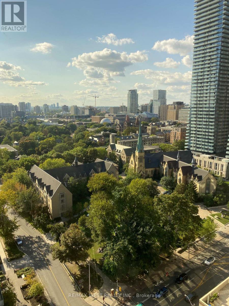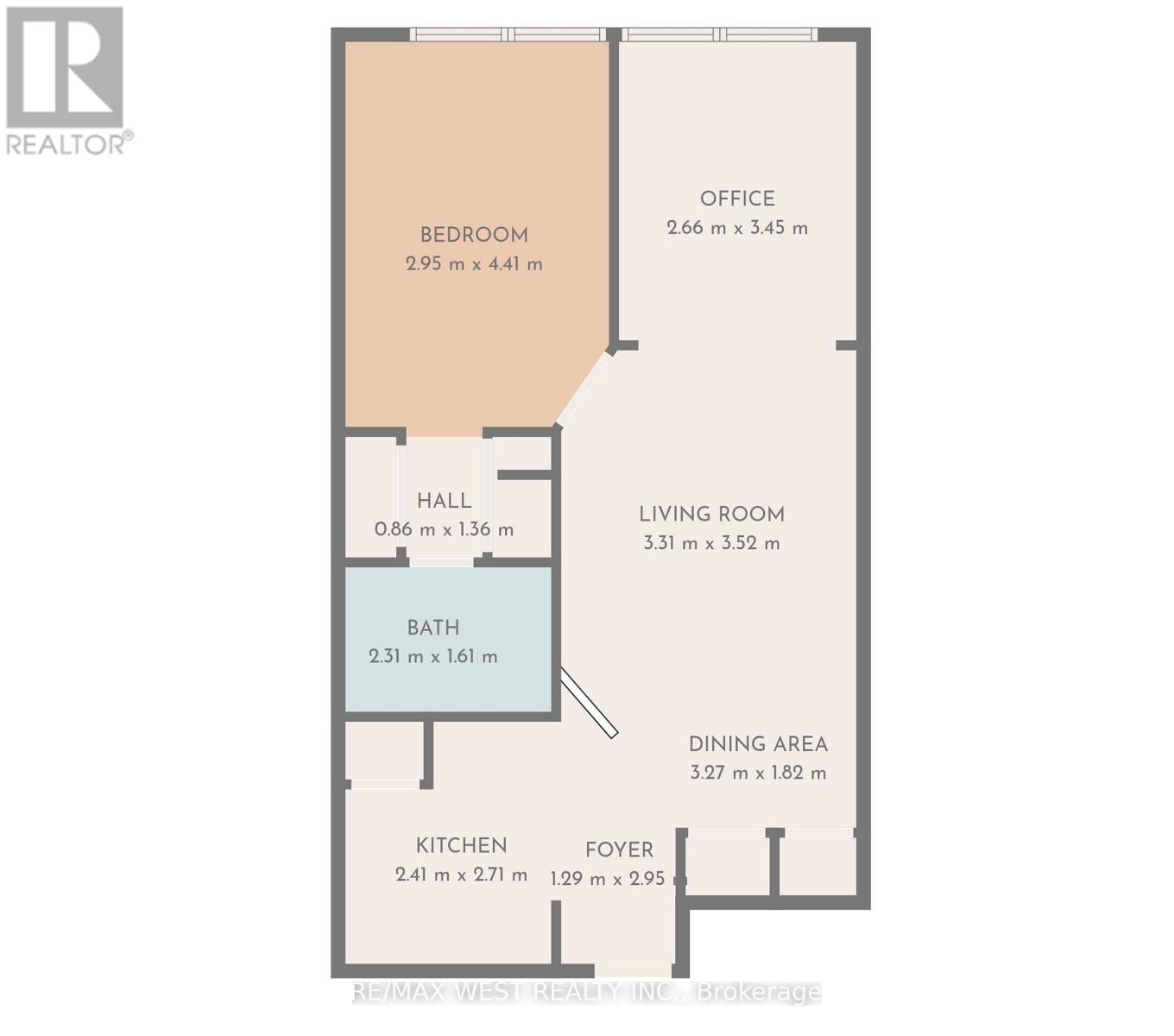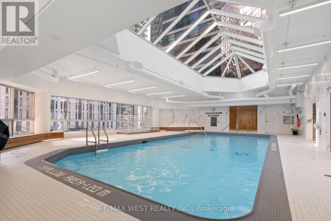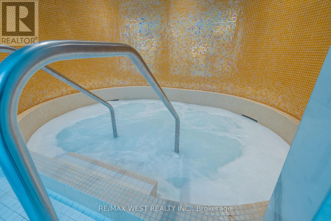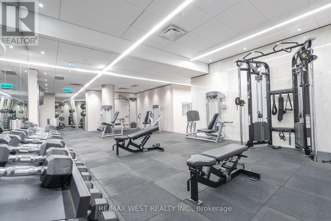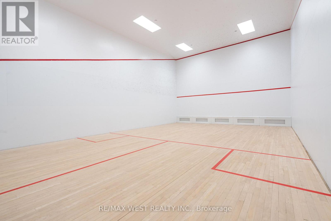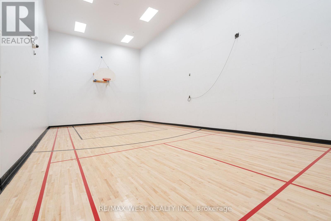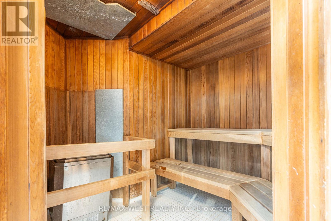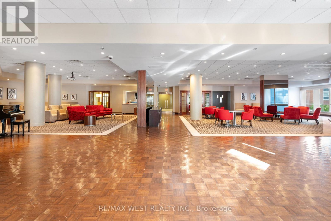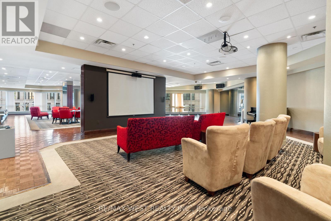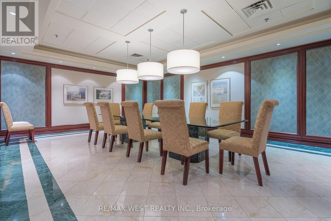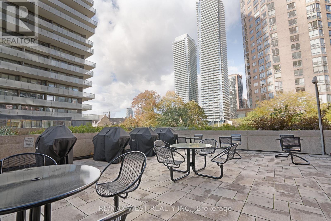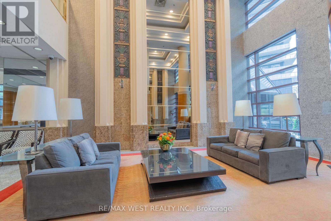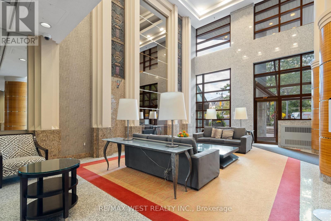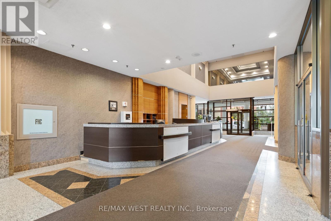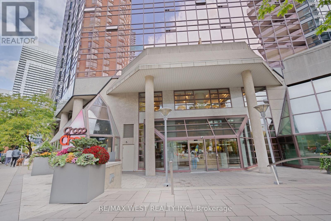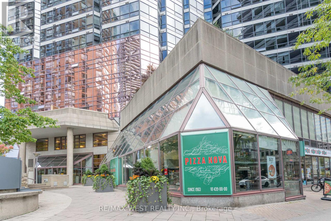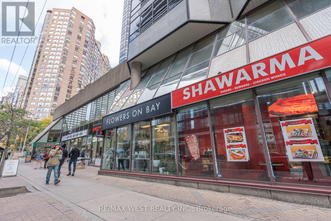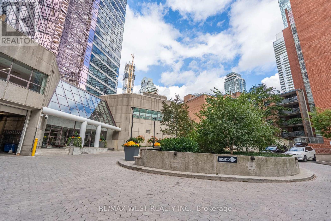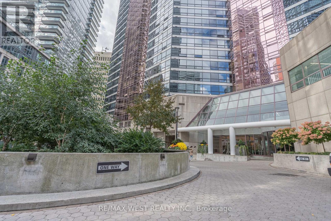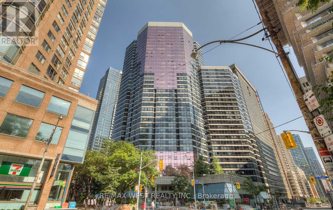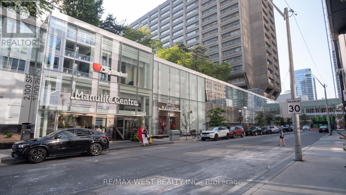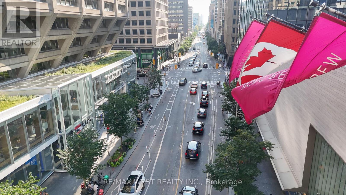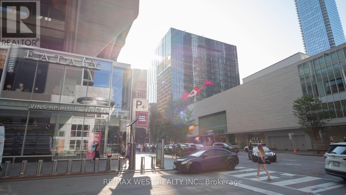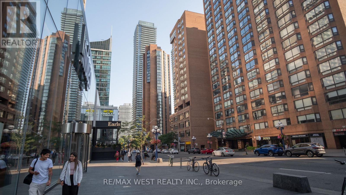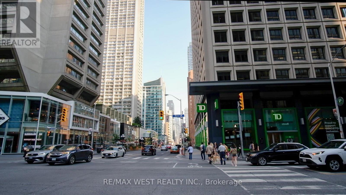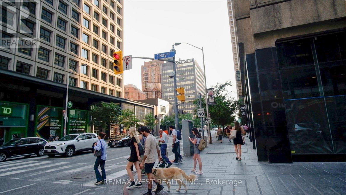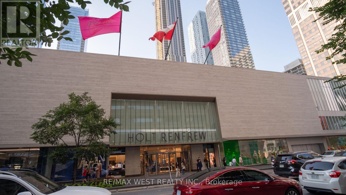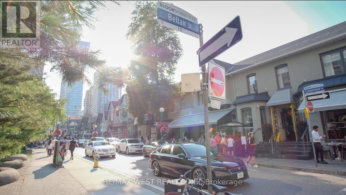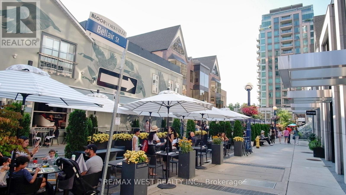2002 - 1001 Bay Street Toronto, Ontario M5S 3A6
$455,000Maintenance, Cable TV, Common Area Maintenance, Insurance
$562.33 Monthly
Maintenance, Cable TV, Common Area Maintenance, Insurance
$562.33 MonthlyThis spacious 1-bedroom + den suite (approx. 640 sq. ft.) is located in one of Bay Street's most sought-after residences - 1001 Bay St Condos. Featuring brand-new flooring, a functional layout, and an unbeatable location, this home offers the best of downtown living. The suite's versatile design makes it ideal for a downsizer, first-time buyer, young professional, couple, or even a small family. Enjoy an extensive array of premium, club-style amenities, including an indoor pool, sauna, full-service concierge, party room with dining and theatre areas, basketball and squash courts, and two rooftop garden terraces with BBQs. Conveniently connected to several restaurants on the building's ground level and only a 10-minute walk to Farm Boy, the location offers exceptional day-to-day convenience. Steps from Yorkville, two TTC subway stations, and the University of Toronto, this building combines comfort, accessibility, and lifestyle in one of the city's most vibrant neighbourhoods. Cable TV is included in the maintenance fees. (id:60365)
Property Details
| MLS® Number | C12485372 |
| Property Type | Single Family |
| Neigbourhood | University—Rosedale |
| Community Name | Bay Street Corridor |
| CommunityFeatures | Pets Allowed With Restrictions |
| Features | Carpet Free |
| PoolType | Indoor Pool |
| Structure | Clubhouse, Squash & Raquet Court |
Building
| BathroomTotal | 1 |
| BedroomsAboveGround | 1 |
| BedroomsBelowGround | 1 |
| BedroomsTotal | 2 |
| Amenities | Security/concierge, Storage - Locker |
| Appliances | Dishwasher, Dryer, Range, Stove, Washer, Window Coverings, Refrigerator |
| BasementType | None |
| CoolingType | Central Air Conditioning |
| ExteriorFinish | Concrete |
| FlooringType | Laminate, Ceramic |
| FoundationType | Concrete |
| HeatingFuel | Electric |
| HeatingType | Forced Air |
| SizeInterior | 600 - 699 Sqft |
| Type | Apartment |
Parking
| Underground | |
| Garage |
Land
| Acreage | No |
Rooms
| Level | Type | Length | Width | Dimensions |
|---|---|---|---|---|
| Flat | Living Room | 3.52 m | 3.31 m | 3.52 m x 3.31 m |
| Flat | Den | 3.45 m | 2.66 m | 3.45 m x 2.66 m |
| Flat | Kitchen | 2.71 m | 2.41 m | 2.71 m x 2.41 m |
| Flat | Dining Room | 3.27 m | 1.82 m | 3.27 m x 1.82 m |
| Flat | Bedroom | 4.41 m | 2.95 m | 4.41 m x 2.95 m |
Jaclyn Appugliesi
Salesperson

