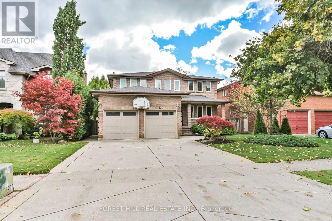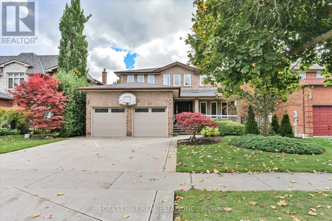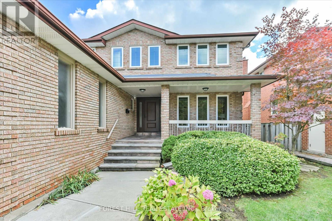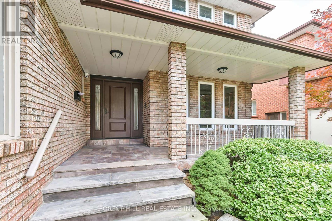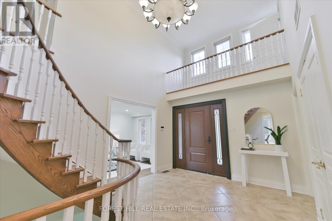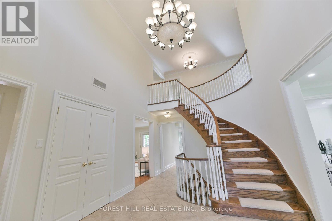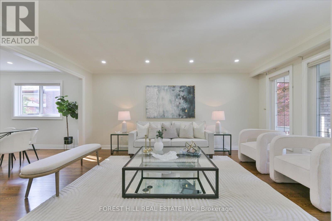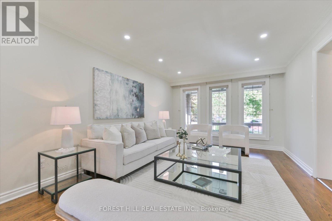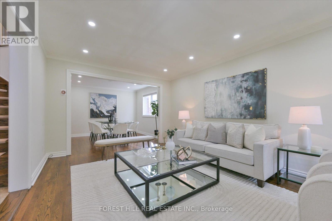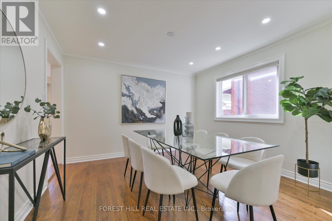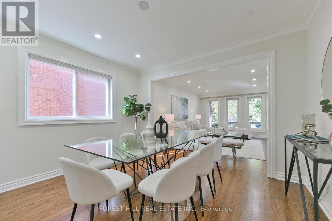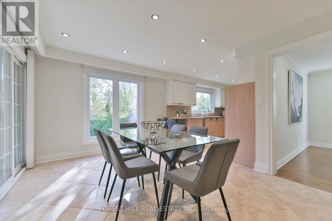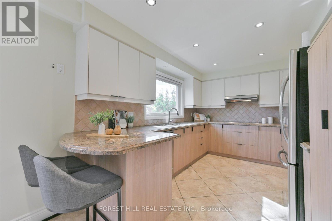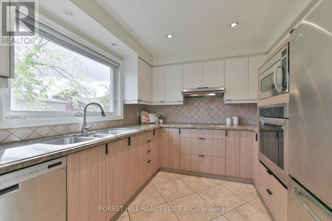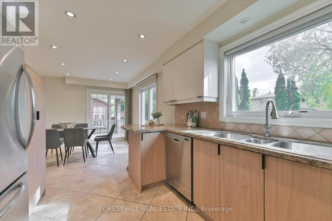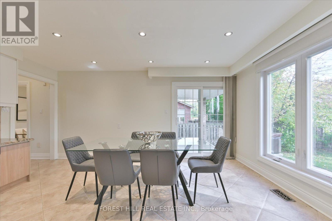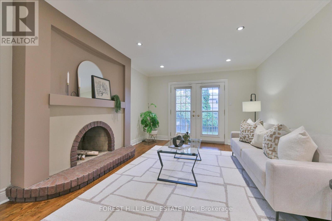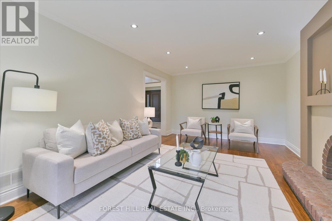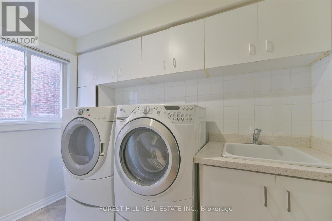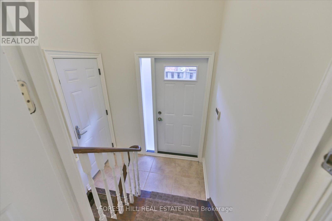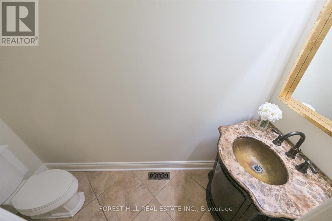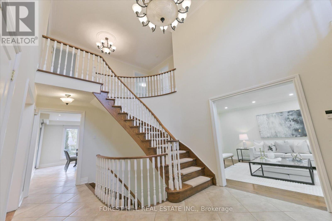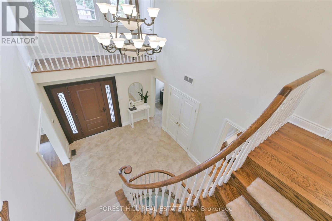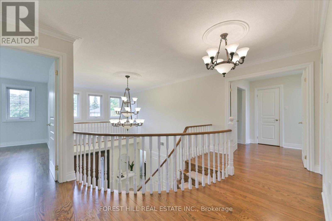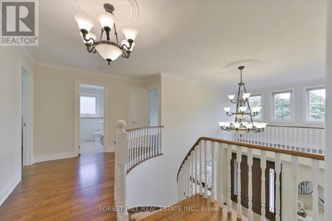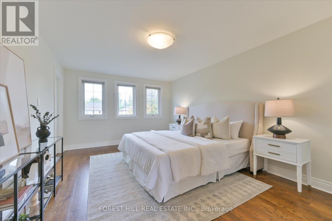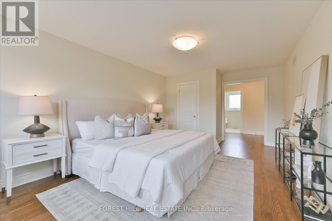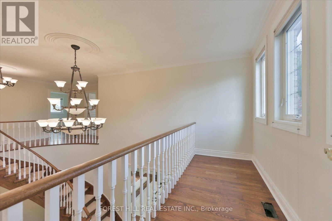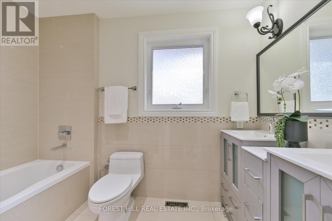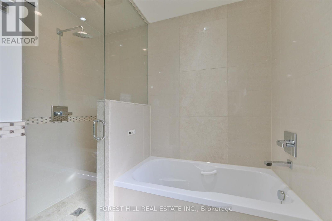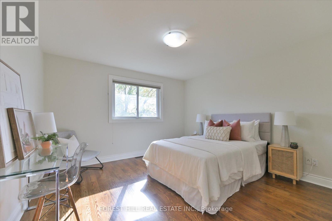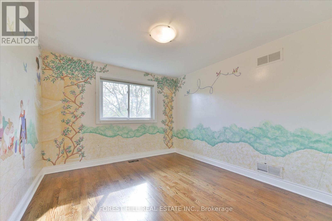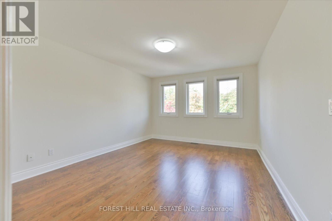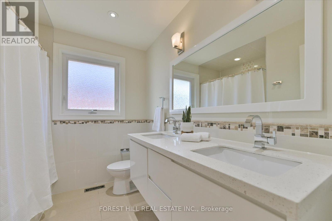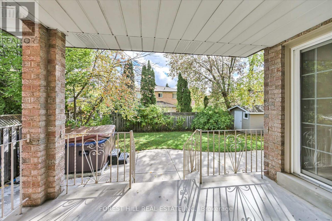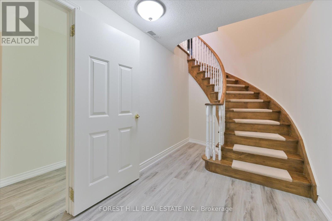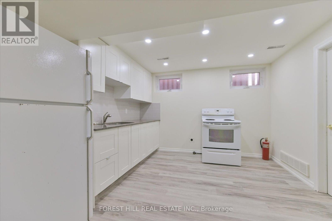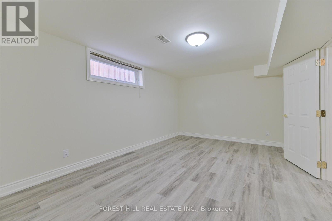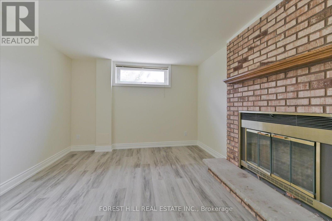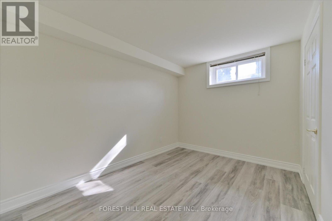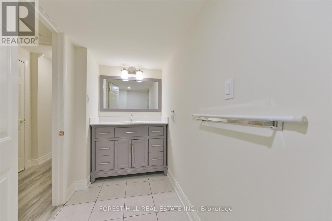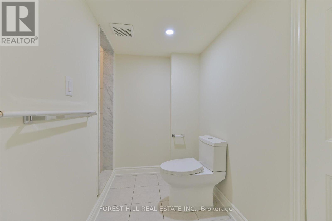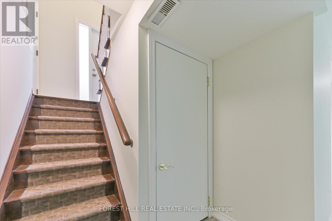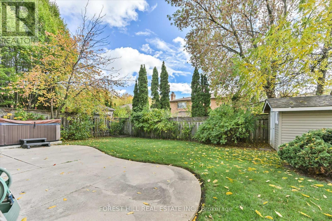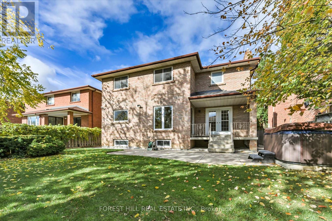7 Bedroom
4 Bathroom
2500 - 3000 sqft
Fireplace
Central Air Conditioning
Forced Air
Lawn Sprinkler
$1,688,888
Welcome to this spectacular, fully renovated home (exceptional quality materials) in the highly sought-after North Richvale community. This bright and spacious 4-bedroom home showcases exceptional quality and attention to detail throughout. Featuring Pot Lights throughout the main floor, red oak hardwood floors, 24" x 24" porcelain tiles on the main level, and freshly painted interiors. The home features two fireplaces (family room and basement). The gourmet kitchen (renovated in 2025) boasts high-end built-in appliances, designer finishes, and a large eat-in area perfect for family gatherings. Enjoy the covered deck with a gas BBQ hookup. Luxurious primary ensuite offers a spa-like retreat with premium fixtures and Toto toilets throughout. Additional upgrades include a new A/C and furnace (2025), a new roof (2019), windows and doors (2018), custom window coverings, closet organizers, new garage doors, in-ground sprinklers, and a comprehensive security system with cameras. The finished basement with a separate entrance features a second kitchen, 3-piece bath, 3 bedrooms, and windows-perfect for in-laws or extended family (no legal representation). Exterior highlights include a concrete driveway, porch, walkway, and backyard patio with a Hot Tub, and a shed with a concrete floor and a built-in sprinkler system. (id:60365)
Property Details
|
MLS® Number
|
N12485333 |
|
Property Type
|
Single Family |
|
Community Name
|
North Richvale |
|
AmenitiesNearBy
|
Public Transit, Hospital, Park |
|
CommunityFeatures
|
Community Centre |
|
EquipmentType
|
Water Heater - Gas, Water Heater |
|
Features
|
Conservation/green Belt, In-law Suite |
|
ParkingSpaceTotal
|
6 |
|
RentalEquipmentType
|
Water Heater - Gas, Water Heater |
|
Structure
|
Shed |
Building
|
BathroomTotal
|
4 |
|
BedroomsAboveGround
|
4 |
|
BedroomsBelowGround
|
3 |
|
BedroomsTotal
|
7 |
|
Age
|
31 To 50 Years |
|
Amenities
|
Fireplace(s) |
|
Appliances
|
Garage Door Opener Remote(s), Central Vacuum, Water Meter, Blinds, Cooktop, Dishwasher, Dryer, Garage Door Opener, Microwave, Oven, Hood Fan, Alarm System, Stove, Washer, Window Coverings, Refrigerator |
|
BasementFeatures
|
Apartment In Basement, Separate Entrance |
|
BasementType
|
N/a, N/a |
|
ConstructionStyleAttachment
|
Detached |
|
CoolingType
|
Central Air Conditioning |
|
ExteriorFinish
|
Brick |
|
FireProtection
|
Security System |
|
FireplacePresent
|
Yes |
|
FireplaceTotal
|
2 |
|
FlooringType
|
Hardwood, Laminate, Porcelain Tile, Ceramic |
|
FoundationType
|
Concrete |
|
HalfBathTotal
|
1 |
|
HeatingFuel
|
Natural Gas |
|
HeatingType
|
Forced Air |
|
StoriesTotal
|
2 |
|
SizeInterior
|
2500 - 3000 Sqft |
|
Type
|
House |
|
UtilityWater
|
Municipal Water |
Parking
Land
|
Acreage
|
No |
|
LandAmenities
|
Public Transit, Hospital, Park |
|
LandscapeFeatures
|
Lawn Sprinkler |
|
Sewer
|
Sanitary Sewer |
|
SizeDepth
|
120 Ft ,1 In |
|
SizeFrontage
|
50 Ft |
|
SizeIrregular
|
50 X 120.1 Ft |
|
SizeTotalText
|
50 X 120.1 Ft|under 1/2 Acre |
|
ZoningDescription
|
R2 |
Rooms
| Level |
Type |
Length |
Width |
Dimensions |
|
Second Level |
Primary Bedroom |
5.8 m |
3.64 m |
5.8 m x 3.64 m |
|
Second Level |
Bedroom 2 |
4.6 m |
3.66 m |
4.6 m x 3.66 m |
|
Second Level |
Bedroom 3 |
3.8 m |
3.2 m |
3.8 m x 3.2 m |
|
Second Level |
Bedroom 4 |
3.3 m |
3.2 m |
3.3 m x 3.2 m |
|
Basement |
Bedroom 2 |
3.3 m |
4.7 m |
3.3 m x 4.7 m |
|
Basement |
Bedroom 3 |
3.3 m |
3.3 m |
3.3 m x 3.3 m |
|
Basement |
Kitchen |
3.63 m |
3.47 m |
3.63 m x 3.47 m |
|
Basement |
Primary Bedroom |
3.45 m |
5.66 m |
3.45 m x 5.66 m |
|
Ground Level |
Living Room |
5.15 m |
3.66 m |
5.15 m x 3.66 m |
|
Ground Level |
Dining Room |
3.66 m |
3.4 m |
3.66 m x 3.4 m |
|
Ground Level |
Family Room |
5.6 m |
3.6 m |
5.6 m x 3.6 m |
|
Ground Level |
Kitchen |
5.8 m |
3.8 m |
5.8 m x 3.8 m |
Utilities
|
Cable
|
Installed |
|
Electricity
|
Installed |
|
Sewer
|
Installed |
https://www.realtor.ca/real-estate/29039193/137-marsi-road-richmond-hill-north-richvale-north-richvale

