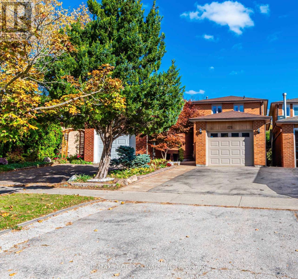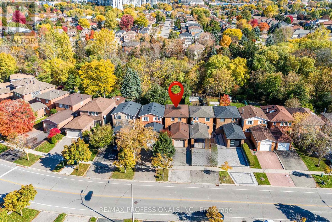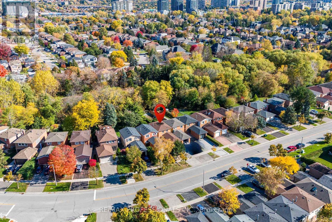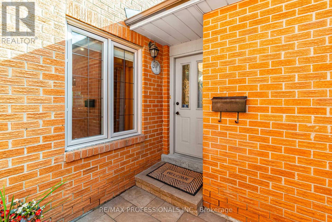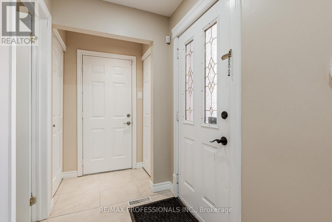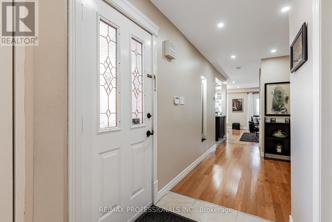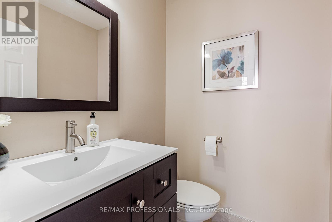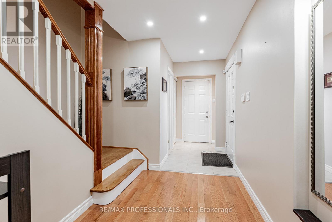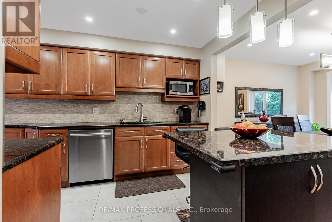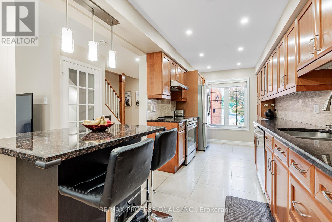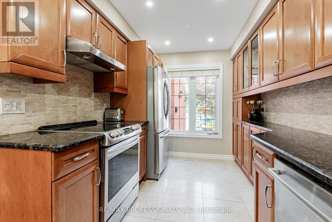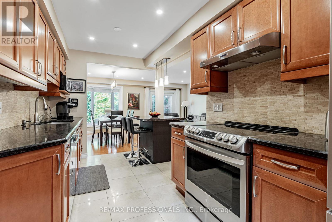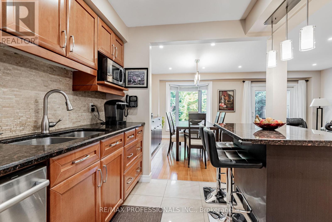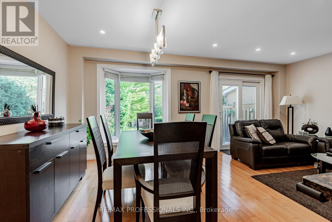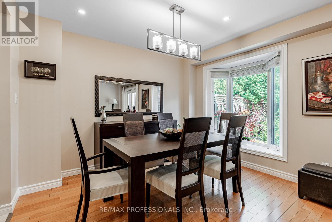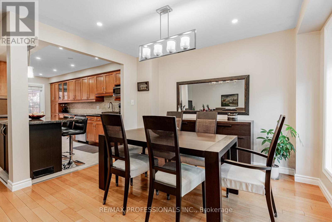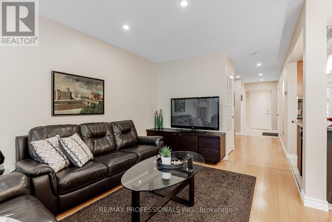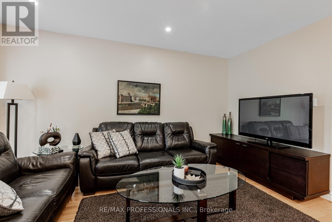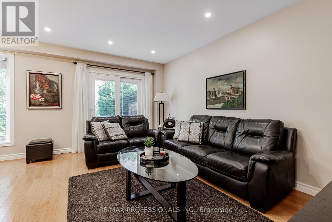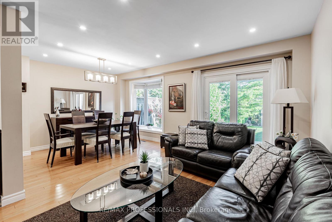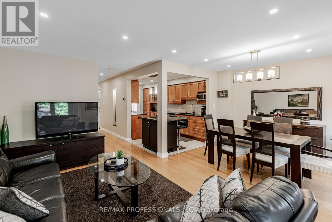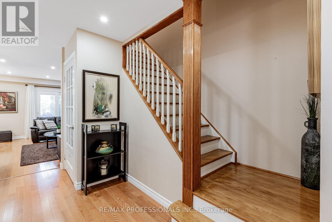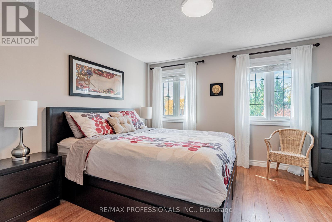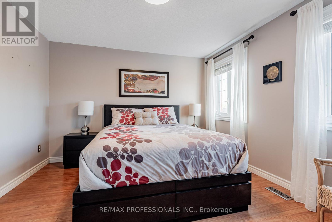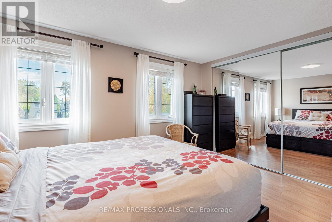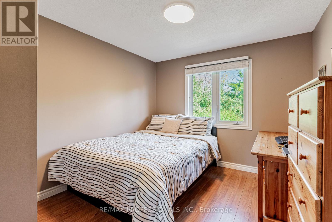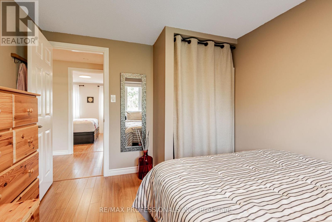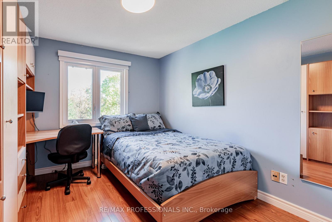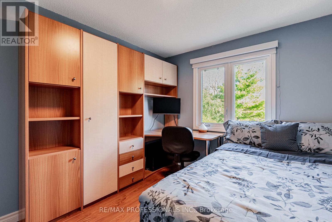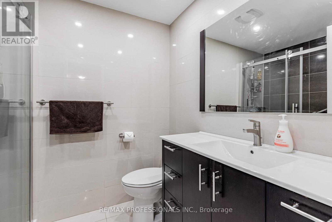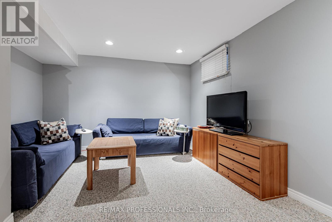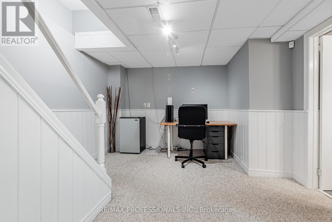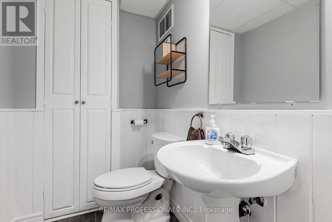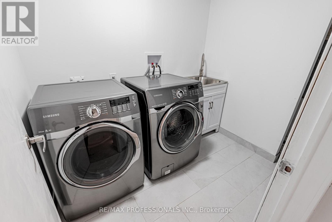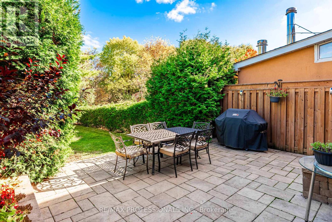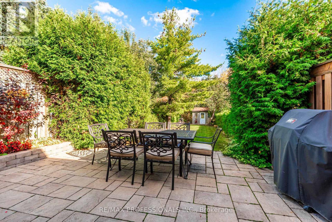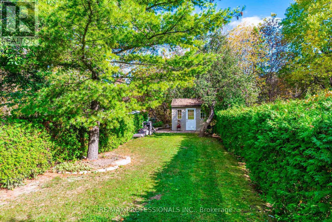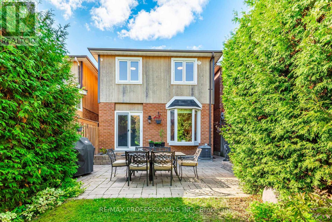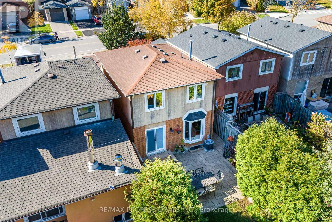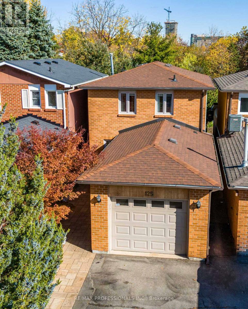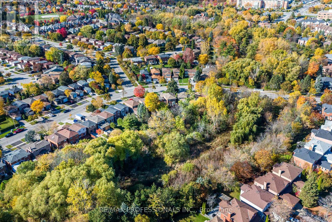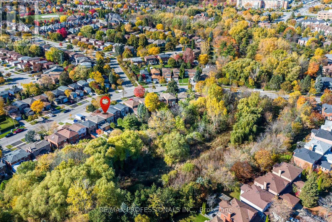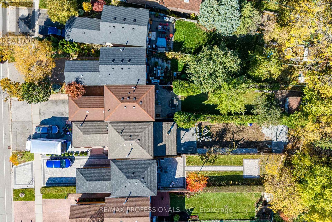125 Kersey Crescent Richmond Hill, Ontario L4C 5X4
$1,239,900
Welcome to 125 Kersey Cres - A Rare Ravine Lot Gem Located in the Heart of Richmond Hill! Nestled in a family-friendly neighbourhood, this beautifully maintained detached 3 bedroom home sits on a deep, private ravine lot, offering peaceful views & privacy. Step inside to an upgraded open concept kitchen that offers plenty of storage, an island with a breakfast bar, stainless steel appliances, granite counters, & Italian ceramic tiles. A very bright and functional layout featuring an open concept living and dining area with large windows & sliding door overlooking the backyard. Upstairs, you'll find three generously sized bedrooms, including a spacious primary suite with ample closet space. The finished basement provides additional living space ideal for a home office, kids play room, or gym. Recent upgrades include; a new furnace (2024), new A/C (2024), new pot lights on the main floor (2024), & new laundry room (2025). The backyard features a finished stone patio - great for outdoor dining & entertaining, & a custom built shed. Located close to great schools, parks, shopping, public transit, GO train, & all major amenities. This home combines comfort, convenience, and natural beauty in one perfect package. (id:60365)
Property Details
| MLS® Number | N12485380 |
| Property Type | Single Family |
| Community Name | North Richvale |
| AmenitiesNearBy | Schools, Public Transit, Hospital, Park |
| CommunityFeatures | Community Centre |
| EquipmentType | Water Heater |
| Features | Ravine |
| ParkingSpaceTotal | 5 |
| RentalEquipmentType | Water Heater |
| Structure | Shed |
Building
| BathroomTotal | 3 |
| BedroomsAboveGround | 3 |
| BedroomsTotal | 3 |
| Appliances | Dishwasher, Dryer, Hood Fan, Stove, Washer, Window Coverings, Refrigerator |
| BasementDevelopment | Finished |
| BasementType | N/a (finished) |
| ConstructionStyleAttachment | Detached |
| CoolingType | Central Air Conditioning |
| ExteriorFinish | Brick |
| FlooringType | Hardwood, Ceramic, Laminate, Carpeted |
| FoundationType | Concrete |
| HalfBathTotal | 2 |
| HeatingFuel | Natural Gas |
| HeatingType | Forced Air |
| StoriesTotal | 2 |
| SizeInterior | 1100 - 1500 Sqft |
| Type | House |
| UtilityWater | Municipal Water |
Parking
| Attached Garage | |
| Garage |
Land
| Acreage | No |
| LandAmenities | Schools, Public Transit, Hospital, Park |
| Sewer | Sanitary Sewer |
| SizeDepth | 176 Ft |
| SizeFrontage | 24 Ft |
| SizeIrregular | 24 X 176 Ft ; 183.06 X 23.97 X 174.18 X 24.78 Ft |
| SizeTotalText | 24 X 176 Ft ; 183.06 X 23.97 X 174.18 X 24.78 Ft |
Rooms
| Level | Type | Length | Width | Dimensions |
|---|---|---|---|---|
| Second Level | Primary Bedroom | 4.65 m | 3.35 m | 4.65 m x 3.35 m |
| Second Level | Bedroom 2 | 3.45 m | 2.95 m | 3.45 m x 2.95 m |
| Second Level | Bedroom 3 | 3.96 m | 2.85 m | 3.96 m x 2.85 m |
| Basement | Recreational, Games Room | 9.8 m | 3.53 m | 9.8 m x 3.53 m |
| Main Level | Living Room | 4.64 m | 3.02 m | 4.64 m x 3.02 m |
| Main Level | Dining Room | 3.43 m | 2.59 m | 3.43 m x 2.59 m |
| Main Level | Kitchen | 4.83 m | 2.46 m | 4.83 m x 2.46 m |
Paul Acri
Broker
1 East Mall Cres Unit D-3-C
Toronto, Ontario M9B 6G8
Zorana Jovanovic Acri
Salesperson
1 East Mall Cres Unit D-3-C
Toronto, Ontario M9B 6G8

