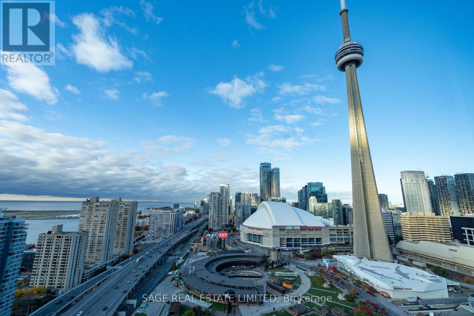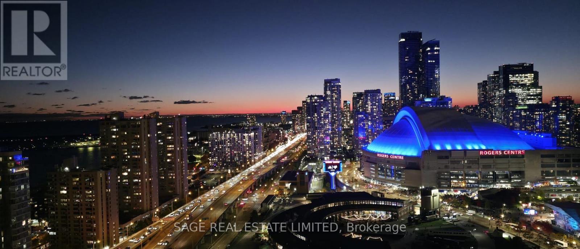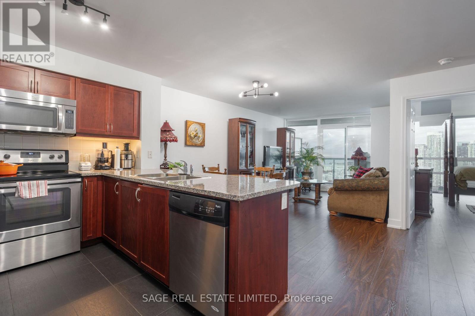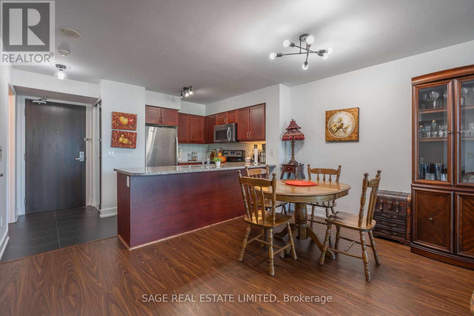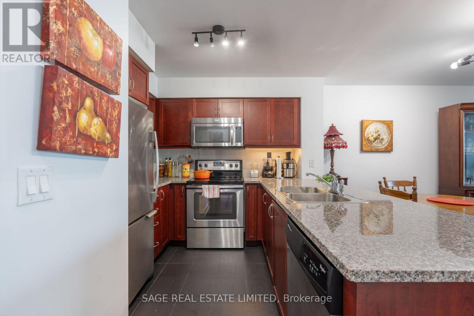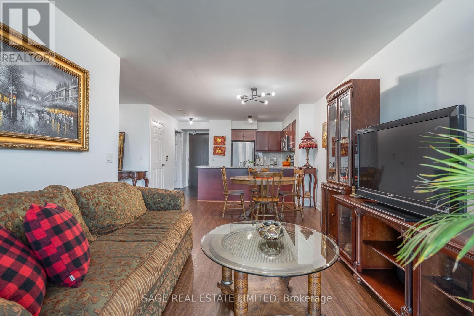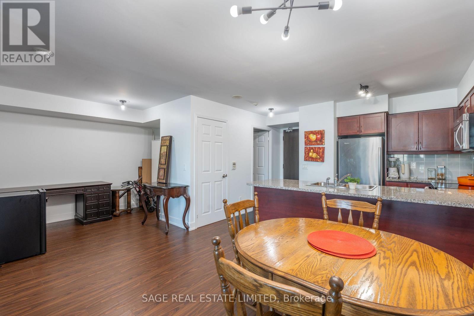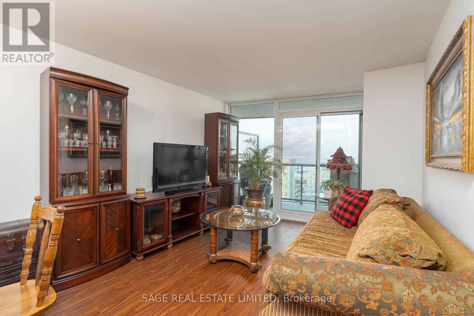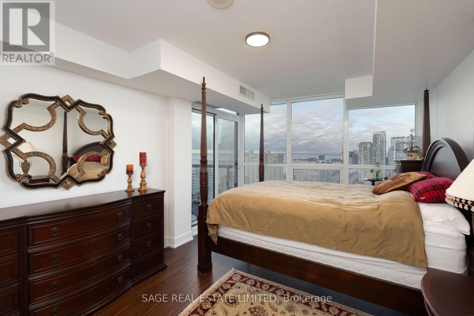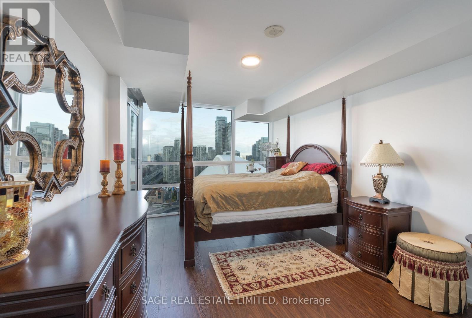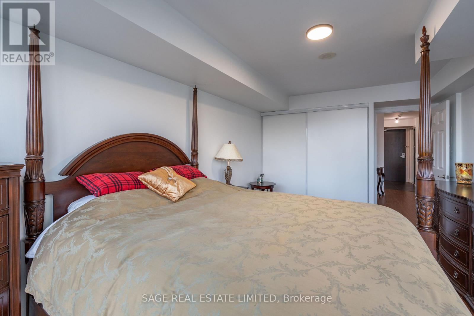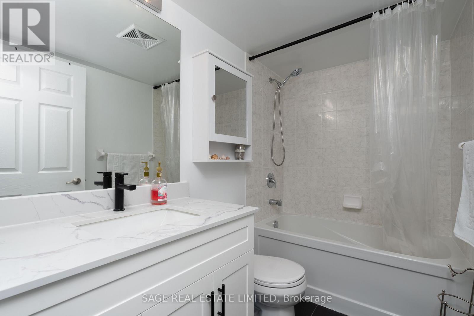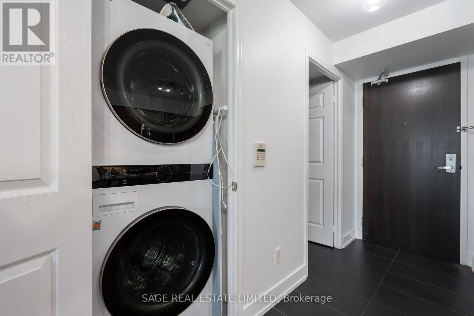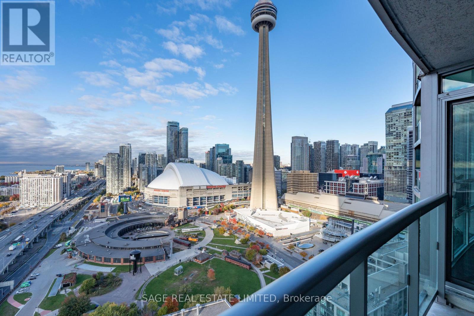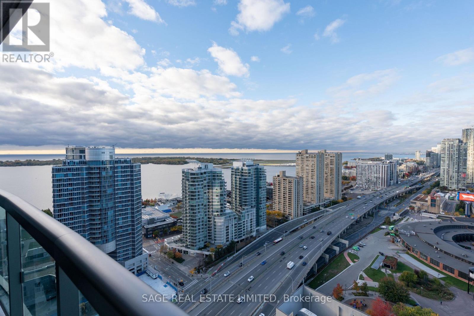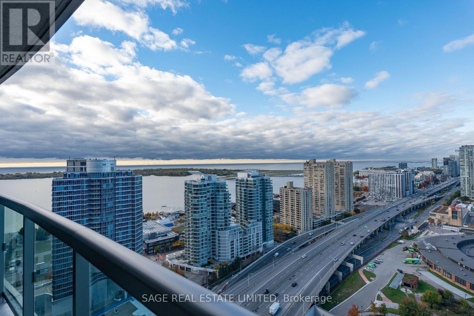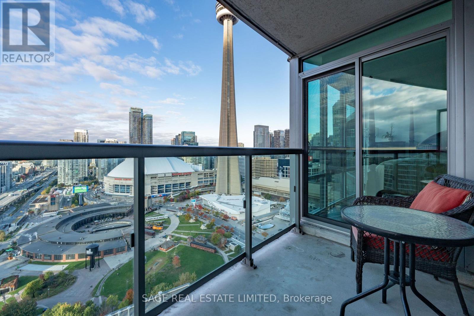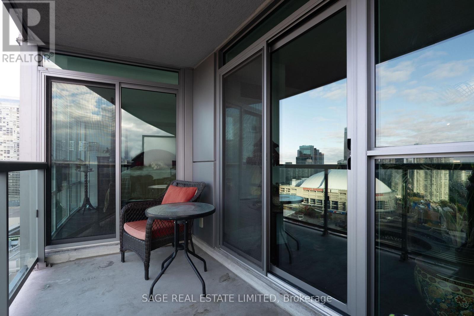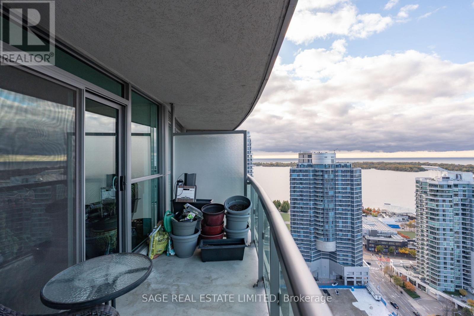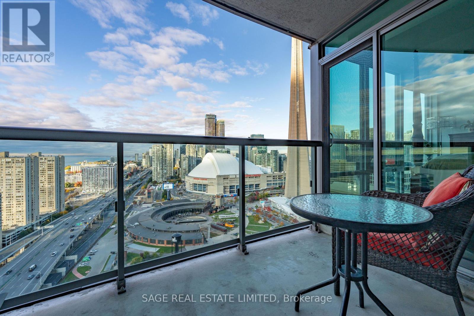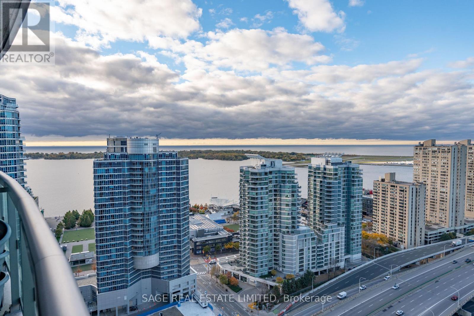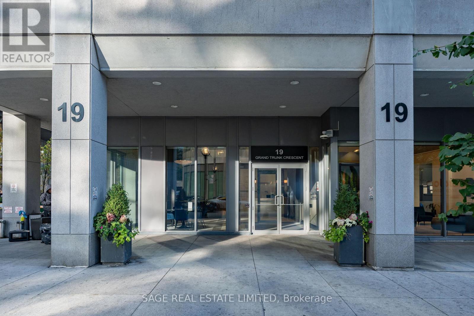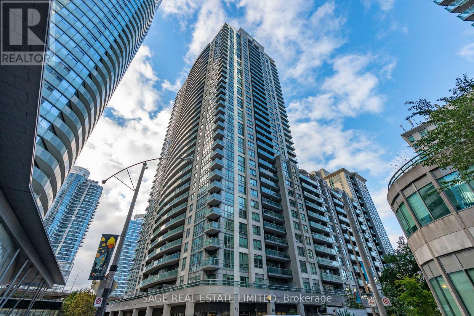3712 - 19 Grand Trunk Crescent Toronto, Ontario M5J 3A3
$3,000 Monthly
Experience Toronto at its best from this stunning 1 Bedroom + Den suite on the 37th floor, showcasing panoramic views of the CN Tower, Rogers Centre, Ripley's Aquarium, and Lake Ontario. Rarely available with this breathtaking exposure, this residence offers the perfect balance of style, comfort, and convenience. Enjoy a spacious open-concept layout with stunning laminate flooring, a modern kitchen featuring granite countertops, a stylish backsplash, and a built-in breakfast bar. The large primary bedroom easily fits a king-size bed and dresser, with balcony access shared by both the bedroom and living room-perfect for morning coffee or watching the Blue Jays in action. The generous den provides versatility for a home office, dining area, or guest space. The building offers direct access to the underground PATH, connecting you seamlessly to downtown Toronto's business core, Union Station, and the city's top attractions. Steps to the waterfront, Scotiabank Arena, top-rated restaurants, and vibrant nightlife. Residents enjoy premium amenities including an indoor pool, hot tub, sauna, fitness centre, basketball half-court, outdoor terrace, games and party rooms, theatre, library, boardroom, guest suites, and 24-hour concierge with secure floor access. Urban luxury, unbeatable views, and convenience-all in one exceptional address. **Unfurnished option is available upon request. (id:60365)
Property Details
| MLS® Number | C12485742 |
| Property Type | Single Family |
| Community Name | Waterfront Communities C1 |
| AmenitiesNearBy | Public Transit, Park |
| CommunityFeatures | Pets Allowed With Restrictions |
| Features | Balcony, Carpet Free |
| ParkingSpaceTotal | 1 |
| PoolType | Indoor Pool |
| ViewType | View, City View |
Building
| BathroomTotal | 1 |
| BedroomsAboveGround | 1 |
| BedroomsBelowGround | 1 |
| BedroomsTotal | 2 |
| Amenities | Security/concierge, Exercise Centre, Party Room, Sauna |
| Appliances | Dishwasher, Dryer, Microwave, Stove, Washer, Window Coverings, Refrigerator |
| BasementType | None |
| CoolingType | Central Air Conditioning |
| ExteriorFinish | Concrete |
| FlooringType | Laminate, Tile |
| HeatingFuel | Natural Gas |
| HeatingType | Forced Air |
| SizeInterior | 600 - 699 Sqft |
| Type | Apartment |
Parking
| Underground | |
| Garage |
Land
| Acreage | No |
| LandAmenities | Public Transit, Park |
| SurfaceWater | Lake/pond |
Rooms
| Level | Type | Length | Width | Dimensions |
|---|---|---|---|---|
| Flat | Living Room | 5.6 m | 3.26 m | 5.6 m x 3.26 m |
| Flat | Dining Room | 5.6 m | 3.26 m | 5.6 m x 3.26 m |
| Flat | Kitchen | 3.94 m | 2.73 m | 3.94 m x 2.73 m |
| Flat | Primary Bedroom | 4.77 m | 3.16 m | 4.77 m x 3.16 m |
| Flat | Den | 3.3 m | 3.3 m | 3.3 m x 3.3 m |
Christian Matthews
Salesperson
2010 Yonge Street
Toronto, Ontario M4S 1Z9

