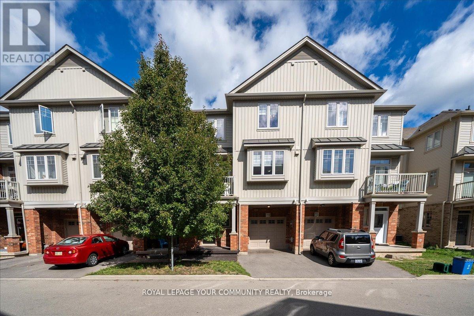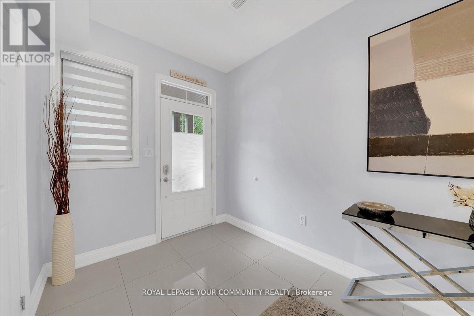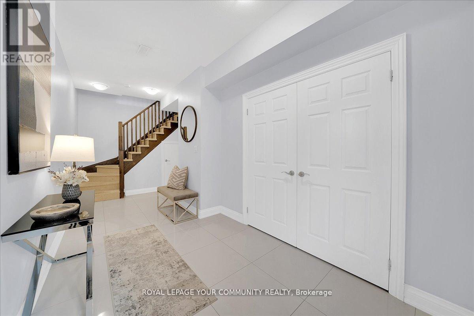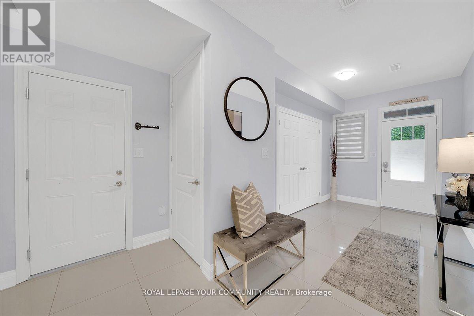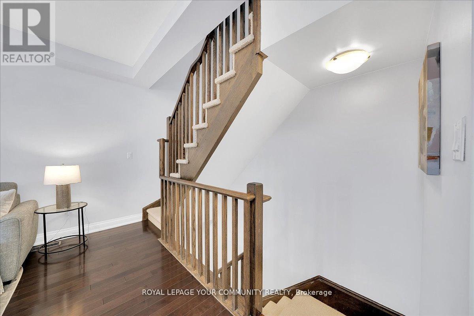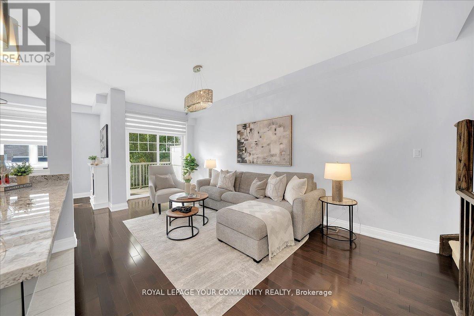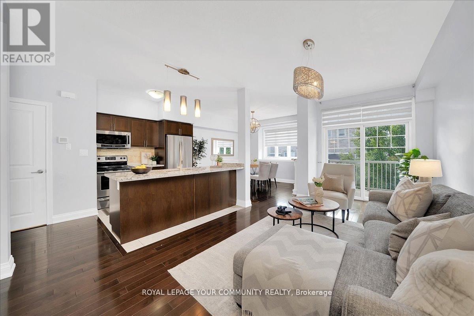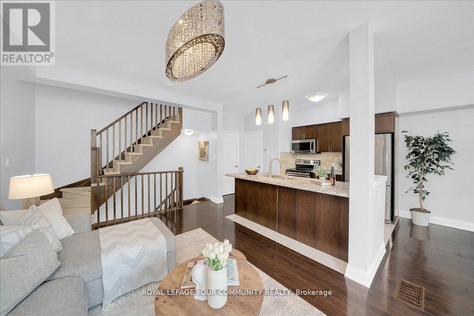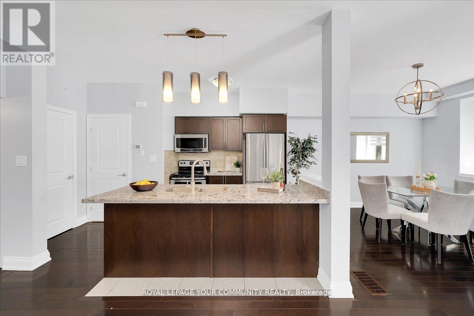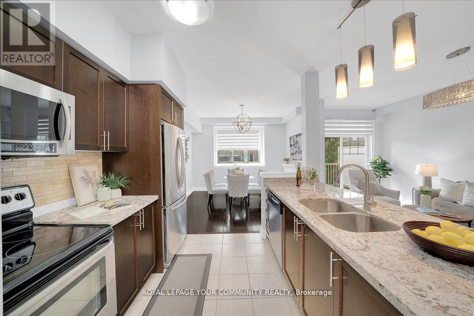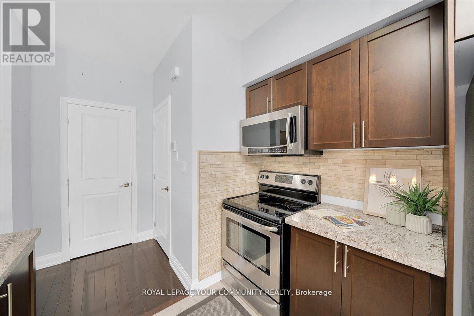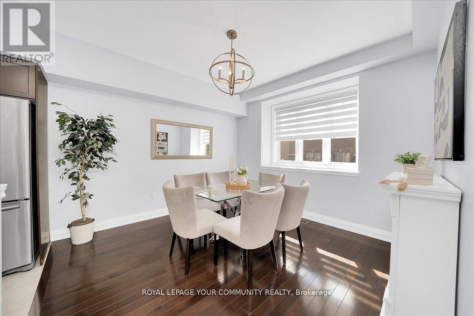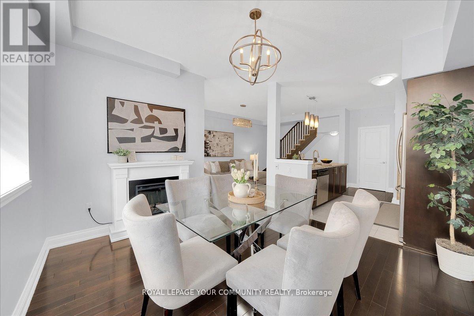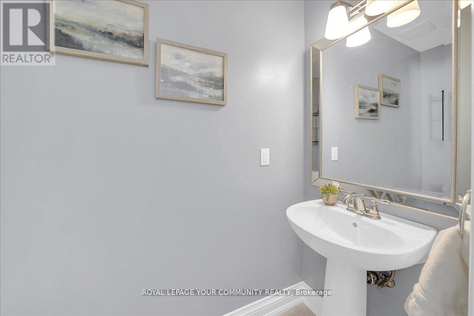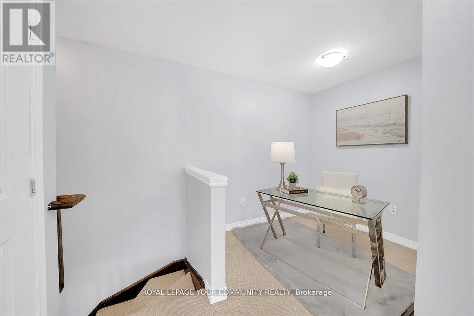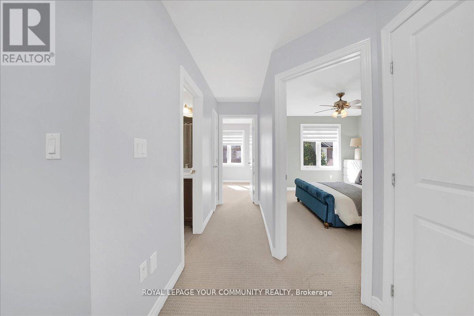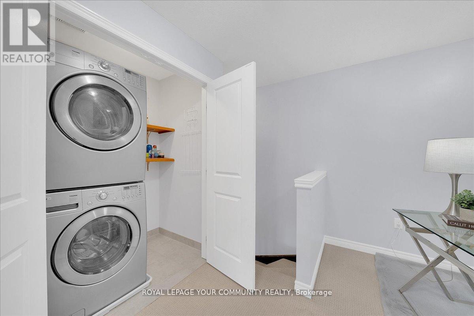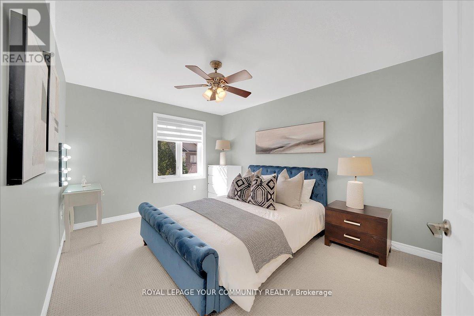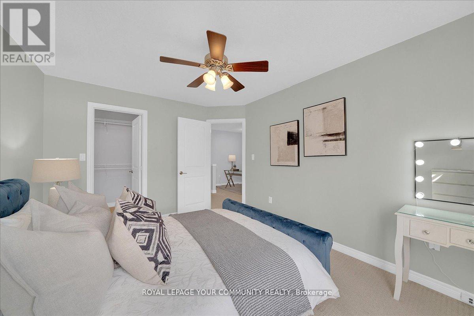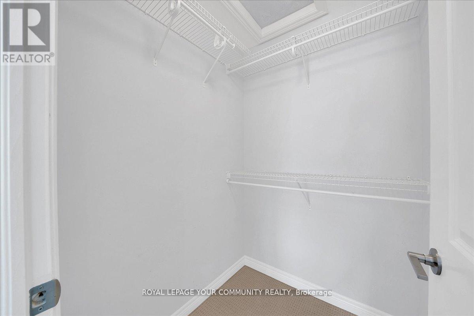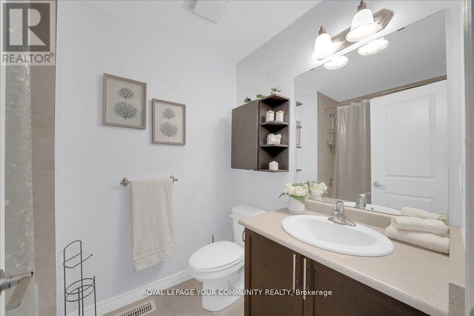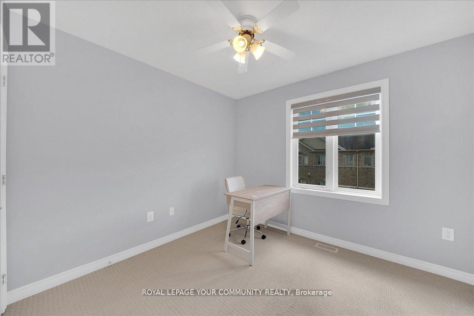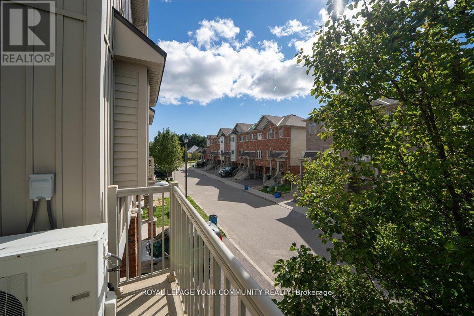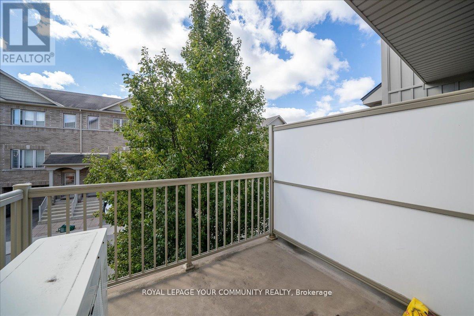73 - 6 Chestnut Drive Grimsby, Ontario L3M 0C4
$599,000
Welcome to this beautiful Grimsby townhouse, where natural beauty meets modern living and small-town charm. Ideally located just off the QEW and steps from GO Transit, it offers exceptional convenience in a vibrant community between the Niagara Escarpment and Lake Ontario. Inside, you'll find an open-concept eat-in kitchen and living area, two bedrooms, and an upstairs den ideal for a home office. Highlights include hardwood floors, upstairs laundry, a walk-in closet, private balcony, and direct garage access with automatic garage door opener. With the Bruce Trail and Escarpment views nearby, this is a home you'll be proud to call your own. (id:60365)
Property Details
| MLS® Number | X12485783 |
| Property Type | Single Family |
| Community Name | 541 - Grimsby West |
| AmenitiesNearBy | Beach, Golf Nearby, Marina, Park, Place Of Worship |
| EquipmentType | Water Heater |
| ParkingSpaceTotal | 2 |
| RentalEquipmentType | Water Heater |
Building
| BathroomTotal | 2 |
| BedroomsAboveGround | 2 |
| BedroomsBelowGround | 1 |
| BedroomsTotal | 3 |
| Appliances | Dishwasher, Dryer, Hood Fan, Microwave, Stove, Washer, Refrigerator |
| BasementDevelopment | Finished |
| BasementType | N/a (finished) |
| ConstructionStyleAttachment | Attached |
| CoolingType | Central Air Conditioning |
| ExteriorFinish | Brick, Aluminum Siding |
| FireplacePresent | Yes |
| HalfBathTotal | 1 |
| HeatingFuel | Natural Gas |
| HeatingType | Forced Air |
| StoriesTotal | 3 |
| SizeInterior | 1100 - 1500 Sqft |
| Type | Row / Townhouse |
| UtilityWater | Municipal Water |
Parking
| Attached Garage | |
| Garage |
Land
| Acreage | No |
| LandAmenities | Beach, Golf Nearby, Marina, Park, Place Of Worship |
| Sewer | Sanitary Sewer |
| SizeDepth | 43 Ft ,2 In |
| SizeFrontage | 21 Ft |
| SizeIrregular | 21 X 43.2 Ft |
| SizeTotalText | 21 X 43.2 Ft |
Frank Vella
Broker
9411 Jane Street
Vaughan, Ontario L6A 4J3
Sophie Fantin
Salesperson
9411 Jane Street
Vaughan, Ontario L6A 4J3

