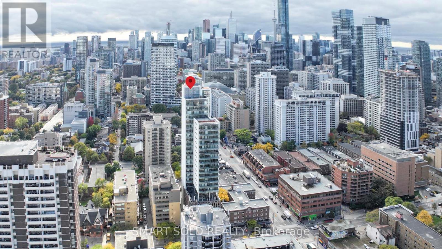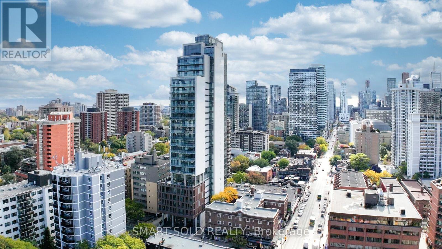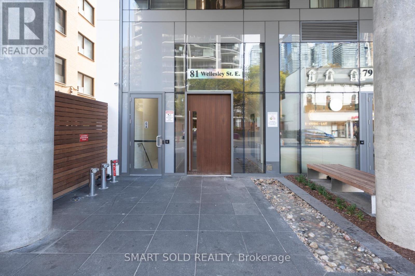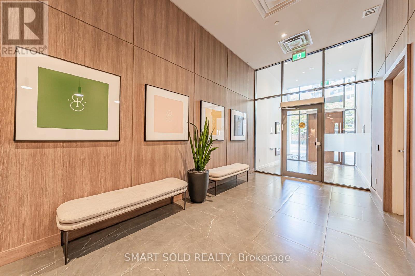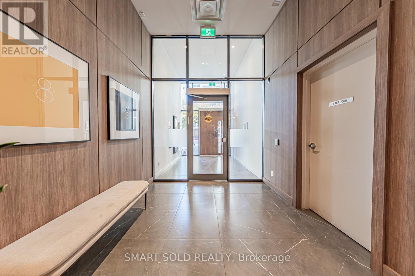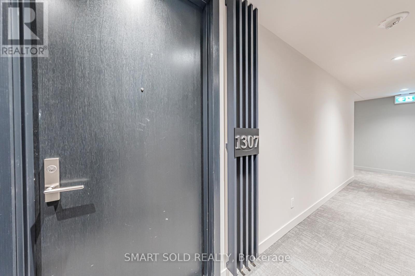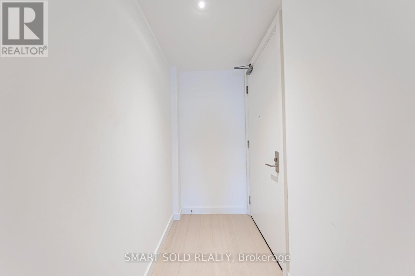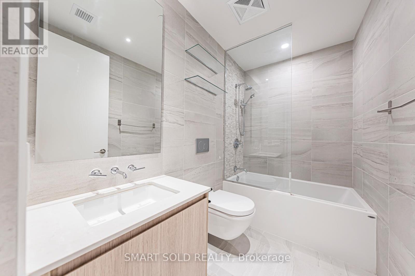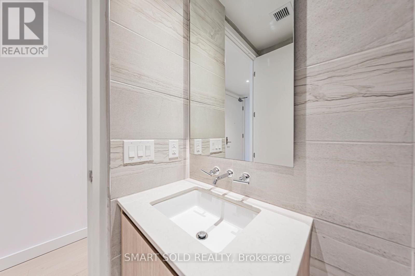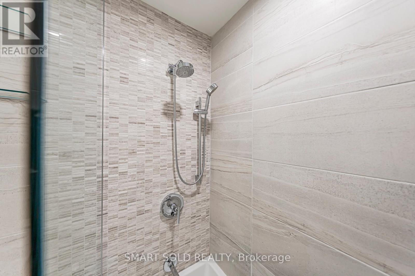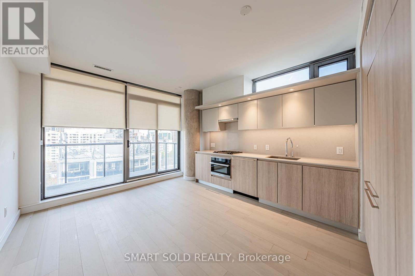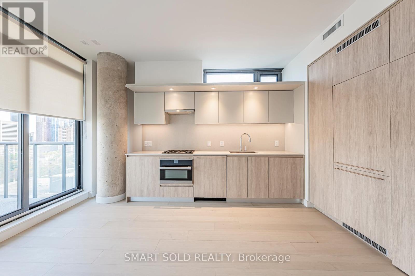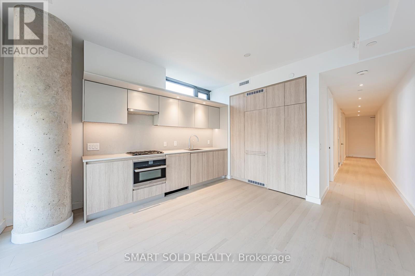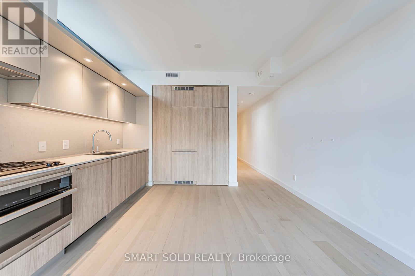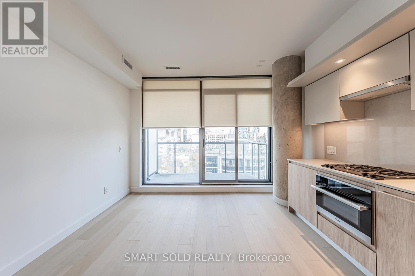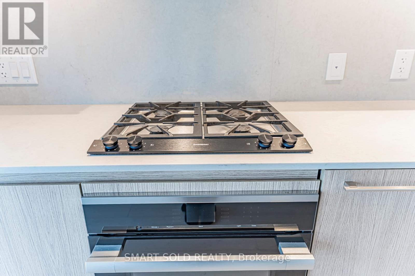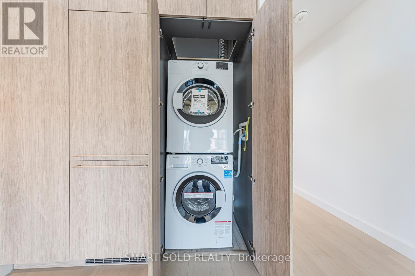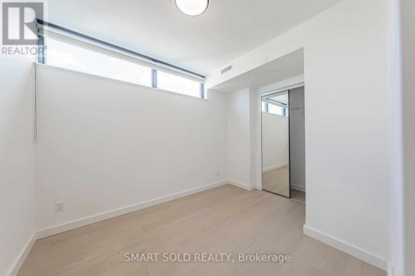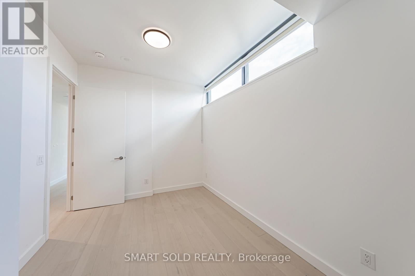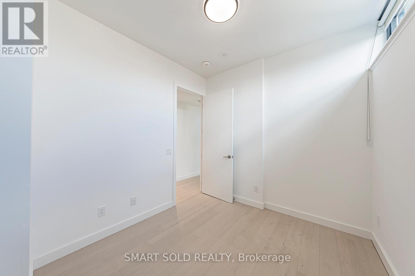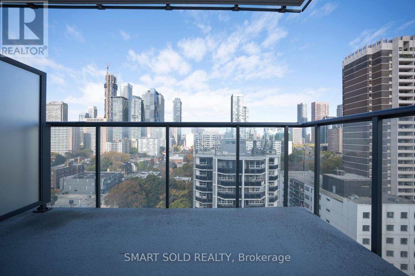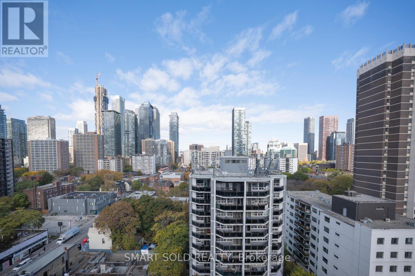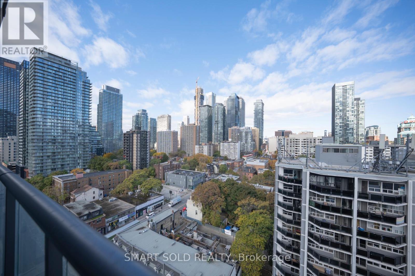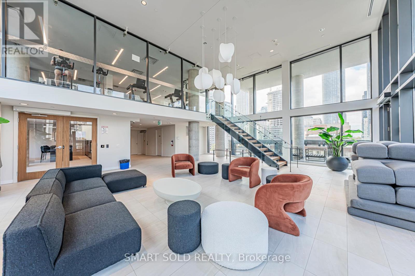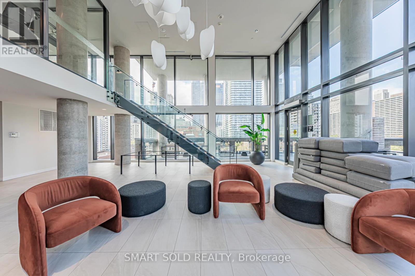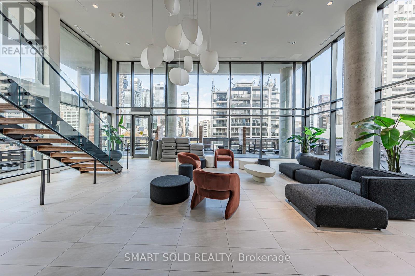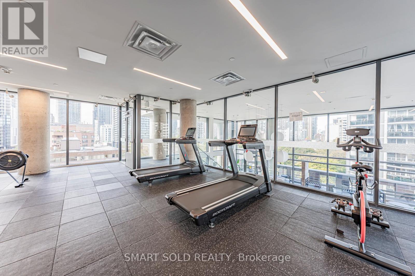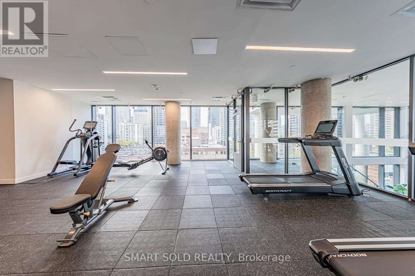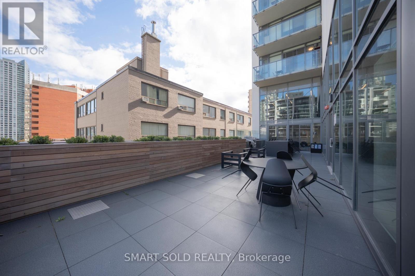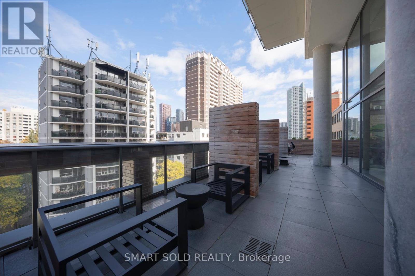1307 - 81 Wellesley Street E Toronto, Ontario M4Y 0C5
1 Bedroom
1 Bathroom
500 - 599 sqft
Central Air Conditioning
Forced Air
$399,000Maintenance, Heat, Common Area Maintenance, Insurance, Water
$417.93 Monthly
Maintenance, Heat, Common Area Maintenance, Insurance, Water
$417.93 MonthlyBrand New 28-storey building above the Church-Wellesley Village in downtown Toronto. Sophisticated addition to a vibrant neighbourhood. Outdoor and retail spaces were designed to encourage interaction. 3 minutes walk to subway and 10 minutes walk to UT. 9 Ft smooth ceiling.Open concept kitchen with built in appliances. Front Load Washer/Dryer. Fully tiled bathroom and wall-mount toilet. Spacious Balcony with a gas line. (id:60365)
Property Details
| MLS® Number | C12484988 |
| Property Type | Single Family |
| Community Name | Church-Yonge Corridor |
| AmenitiesNearBy | Hospital, Park, Public Transit, Schools |
| CommunityFeatures | Pets Allowed With Restrictions |
| Features | Balcony |
| ViewType | View |
Building
| BathroomTotal | 1 |
| BedroomsAboveGround | 1 |
| BedroomsTotal | 1 |
| Age | New Building |
| Amenities | Security/concierge, Recreation Centre |
| Appliances | Cooktop, Dishwasher, Dryer, Oven, Washer, Window Coverings, Refrigerator |
| BasementType | None |
| CoolingType | Central Air Conditioning |
| ExteriorFinish | Brick, Concrete |
| FireProtection | Security Guard |
| FlooringType | Laminate |
| HeatingFuel | Natural Gas |
| HeatingType | Forced Air |
| SizeInterior | 500 - 599 Sqft |
| Type | Apartment |
Parking
| Underground | |
| Garage |
Land
| Acreage | No |
| LandAmenities | Hospital, Park, Public Transit, Schools |
Rooms
| Level | Type | Length | Width | Dimensions |
|---|---|---|---|---|
| Main Level | Living Room | 5.8 m | 5.5 m | 5.8 m x 5.5 m |
| Main Level | Kitchen | 5.8 m | 5.5 m | 5.8 m x 5.5 m |
| Main Level | Bedroom | 4.5 m | 3.5 m | 4.5 m x 3.5 m |
| Main Level | Dining Room | 5.8 m | 5.5 m | 5.8 m x 5.5 m |
Daniel Yang
Salesperson
Smart Sold Realty
275 Renfrew Dr Unit 209
Markham, Ontario L3R 0C8
275 Renfrew Dr Unit 209
Markham, Ontario L3R 0C8

