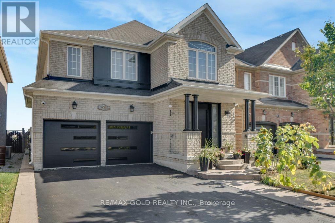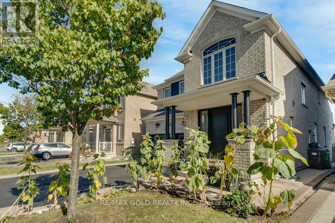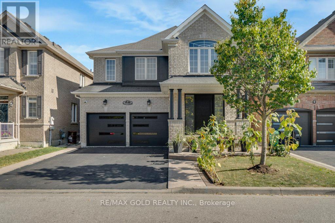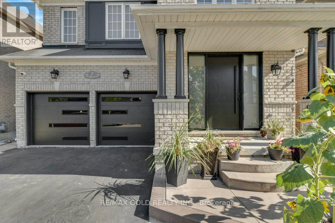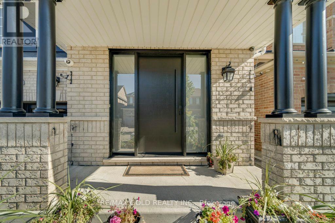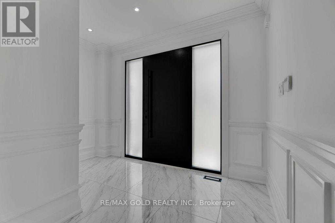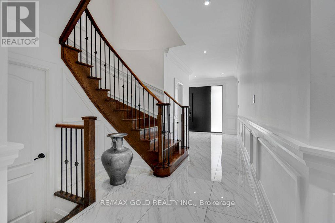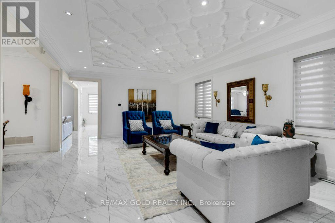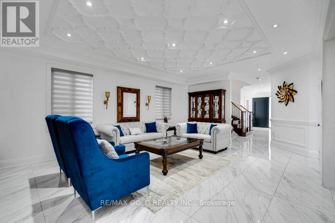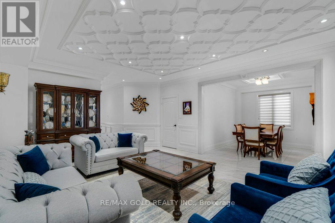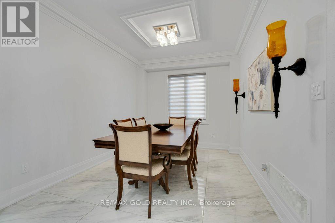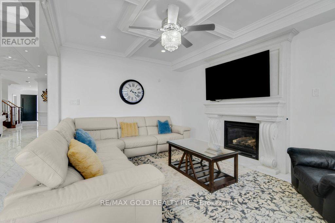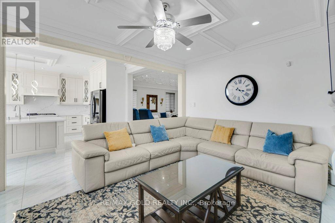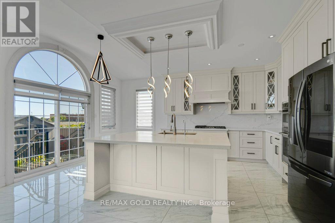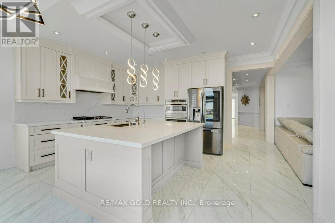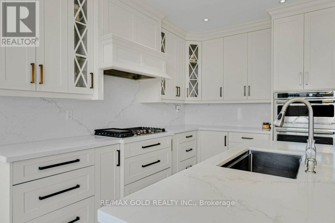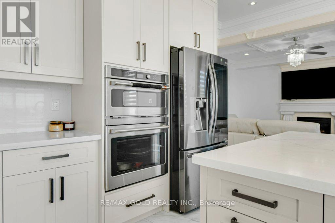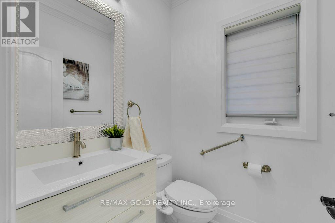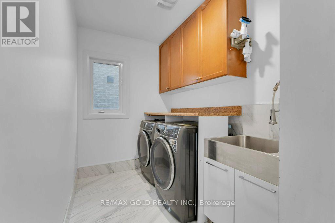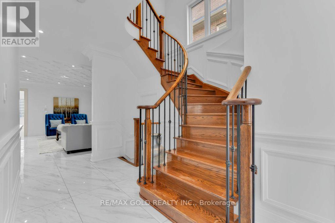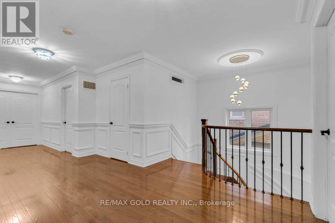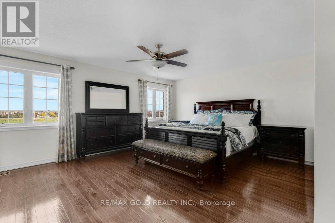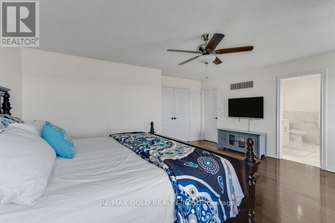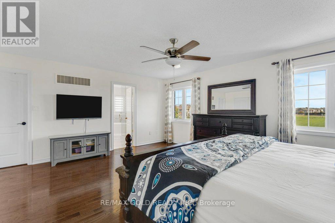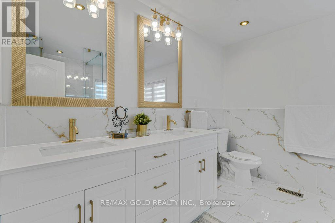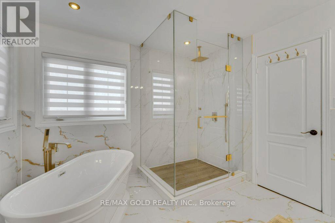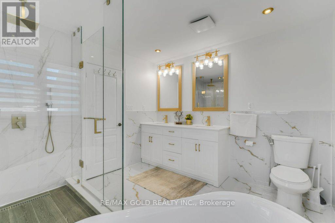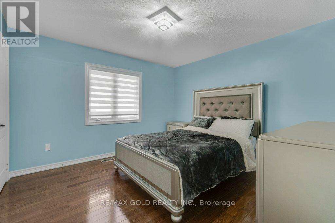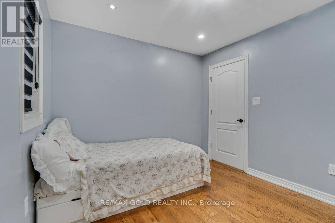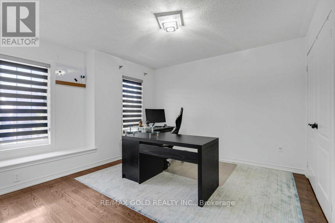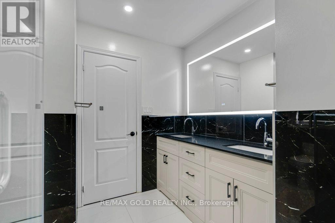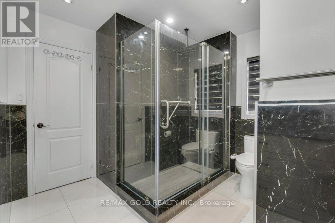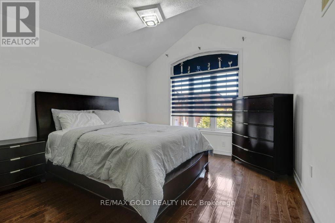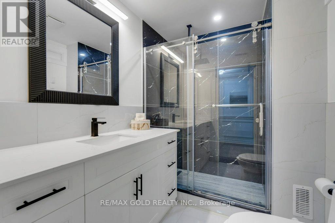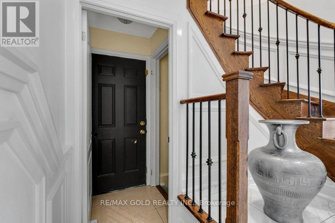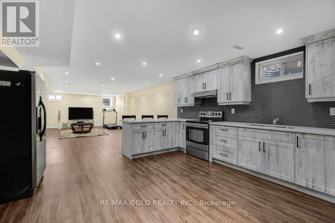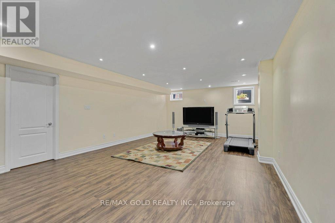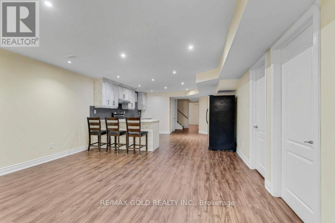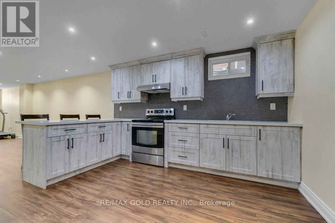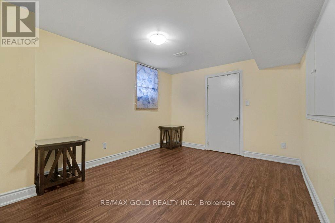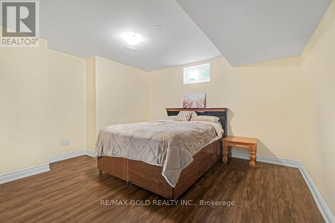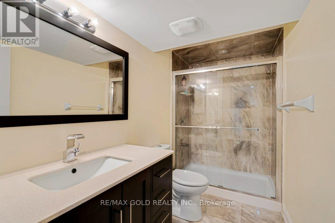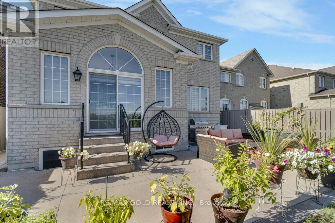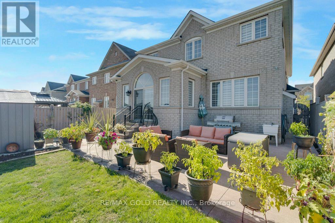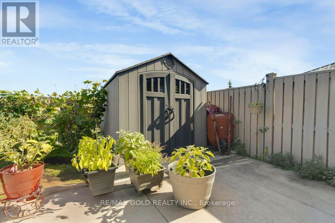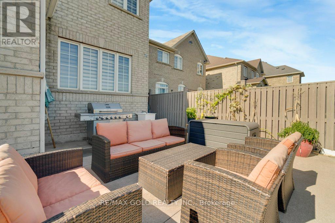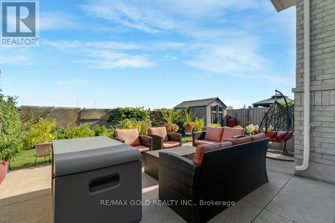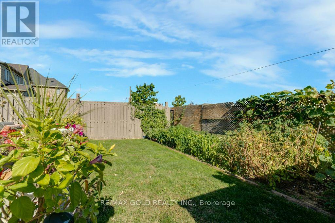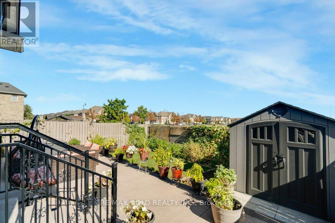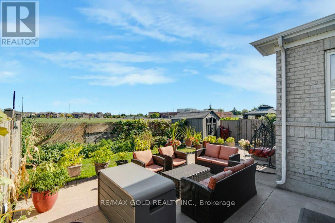7 Newington Crescent Brampton, Ontario L6P 3G3
$1,749,000
Seeing is believing! This extraordinary, fully upgraded, and impeccably maintained luxury home is located in the prestigious Bram East area, boasting a premium lot with no sidewalk and beautifully landscaped front and backyard. Designed to impress, it features coffered ceilings, designer-style wainscoting, and elegant finishes throughout. Offering 5+2 spacious bedrooms and 5 bathrooms (including 3 full baths on the second floor), this home also includes a professionally finished 2-bedroom basement with a separate entrance, full kitchen, and bathroom perfect for extended family or potential rental income. The main level offers a seamless blend of comfort and luxury with stylish flooring, a bright living room, formal dining area, separate family room, and a gourmet custom kitchen featuring quartz countertops, built-in stainless steel appliances, a canopy range hood, and generous cabinetry. Upstairs, enjoy five generously sized bedrooms, including a lavish primary suite with a 5-piece ensuite and walk-in closets. Additional upgrades include a high-efficiency heat pump (2024), owned hot water tank, and a brand-new upgraded front door(installed August 2025). Combining luxurious design, unmatched functionality, and an unbeatable location in a family-friendly neighborhood, this move-in ready dream home is a rare opportunity you don't want to miss! (id:60365)
Property Details
| MLS® Number | W12422436 |
| Property Type | Single Family |
| Community Name | Bram East |
| Features | Carpet Free, In-law Suite |
| ParkingSpaceTotal | 6 |
Building
| BathroomTotal | 5 |
| BedroomsAboveGround | 5 |
| BedroomsBelowGround | 2 |
| BedroomsTotal | 7 |
| Appliances | Blinds, Dishwasher, Dryer, Garage Door Opener, Stove, Washer, Refrigerator |
| BasementFeatures | Apartment In Basement, Separate Entrance |
| BasementType | N/a, N/a |
| ConstructionStyleAttachment | Detached |
| ExteriorFinish | Brick |
| FireplacePresent | Yes |
| FlooringType | Tile, Hardwood |
| FoundationType | Poured Concrete |
| HalfBathTotal | 1 |
| HeatingFuel | Electric, Natural Gas |
| HeatingType | Heat Pump, Not Known |
| StoriesTotal | 2 |
| SizeInterior | 3000 - 3500 Sqft |
| Type | House |
| UtilityWater | Municipal Water |
Parking
| Garage |
Land
| Acreage | No |
| Sewer | Sanitary Sewer |
| SizeDepth | 109 Ft ,10 In |
| SizeFrontage | 38 Ft ,1 In |
| SizeIrregular | 38.1 X 109.9 Ft |
| SizeTotalText | 38.1 X 109.9 Ft |
Rooms
| Level | Type | Length | Width | Dimensions |
|---|---|---|---|---|
| Second Level | Primary Bedroom | 5.31 m | 4.88 m | 5.31 m x 4.88 m |
| Second Level | Bedroom 2 | 4.09 m | 3.63 m | 4.09 m x 3.63 m |
| Second Level | Bedroom 3 | 3.63 m | 3.63 m | 3.63 m x 3.63 m |
| Second Level | Bedroom 4 | 3.63 m | 3.52 m | 3.63 m x 3.52 m |
| Second Level | Bedroom 5 | 3.18 m | 2.93 m | 3.18 m x 2.93 m |
| Main Level | Living Room | 6.71 m | 4.73 m | 6.71 m x 4.73 m |
| Main Level | Dining Room | 3.75 m | 2.96 m | 3.75 m x 2.96 m |
| Main Level | Family Room | 4.76 m | 3.63 m | 4.76 m x 3.63 m |
| Main Level | Kitchen | 5.22 m | 4.73 m | 5.22 m x 4.73 m |
| Main Level | Eating Area | Measurements not available |
https://www.realtor.ca/real-estate/28903455/7-newington-crescent-brampton-bram-east-bram-east
Sunny Tiwana
Broker
6850 Millcreek Drive
Mississauga, Ontario L5N 4J9

