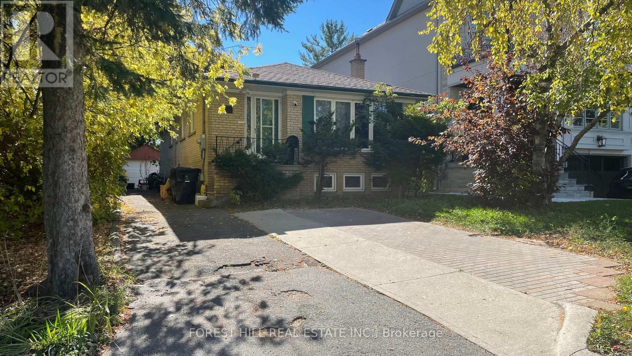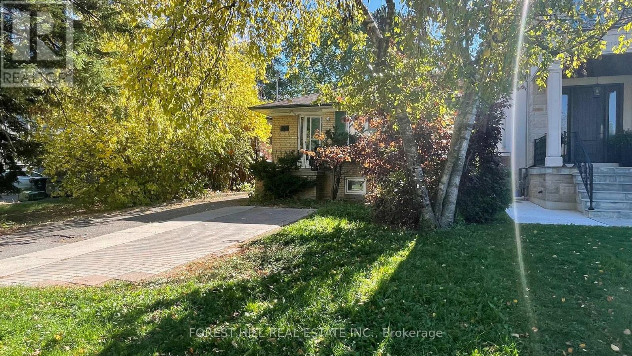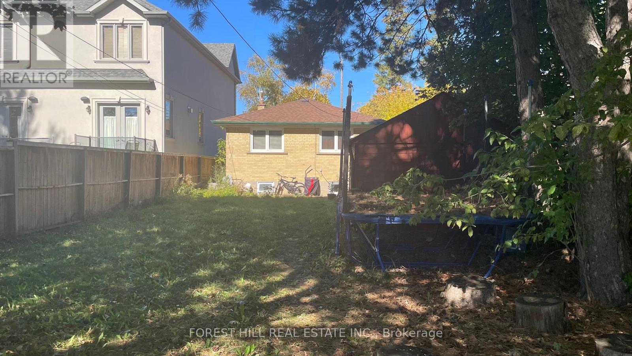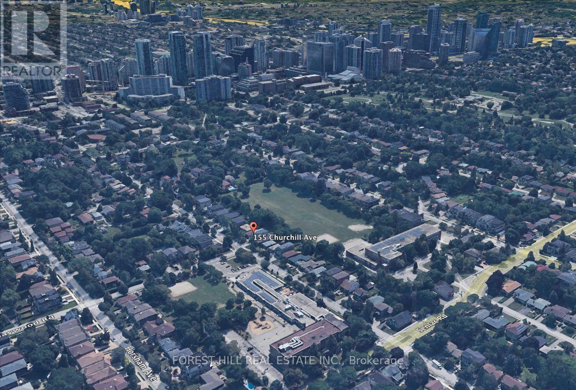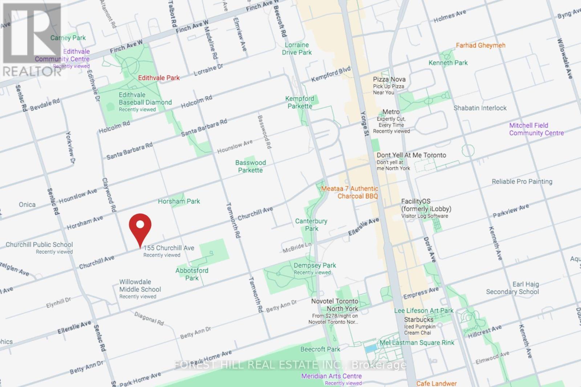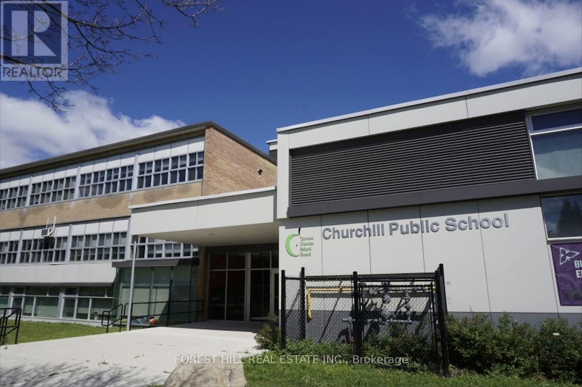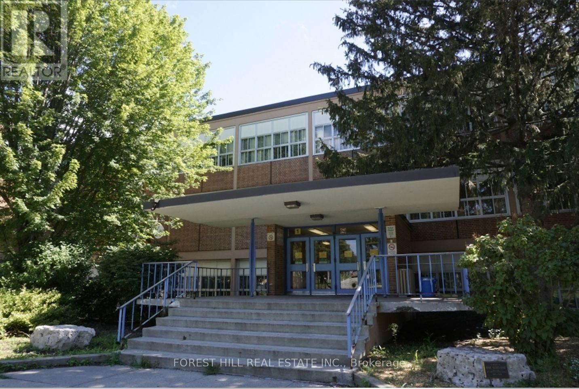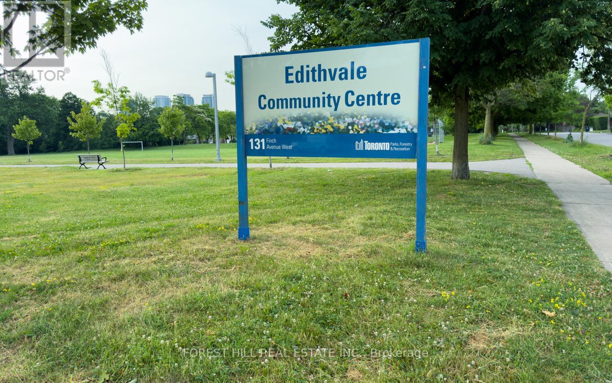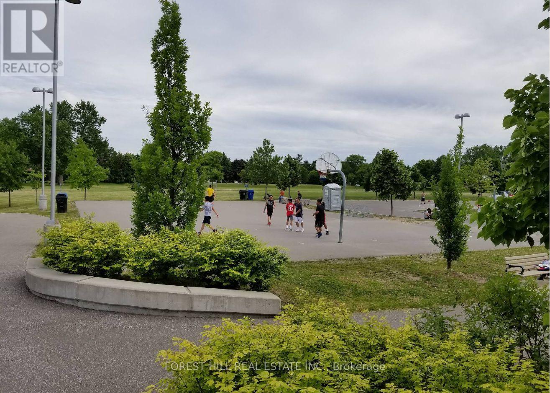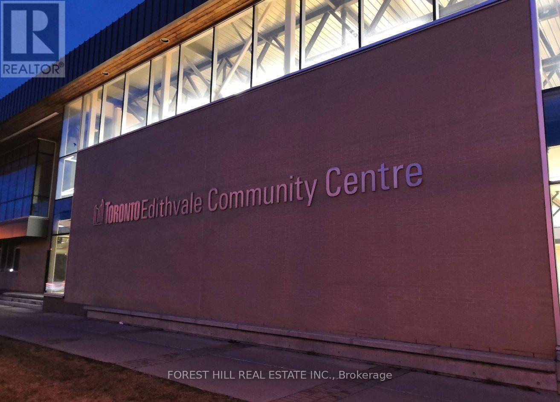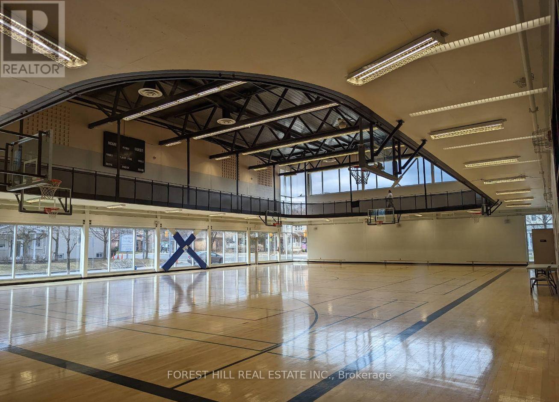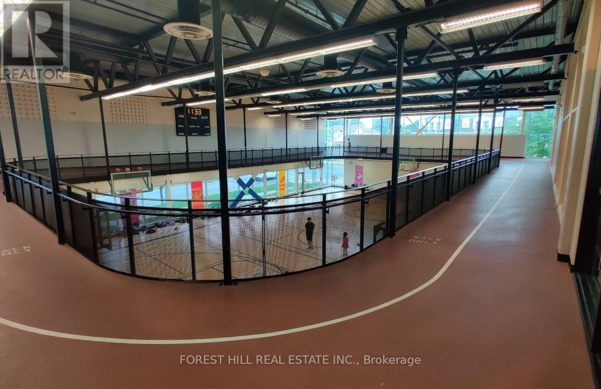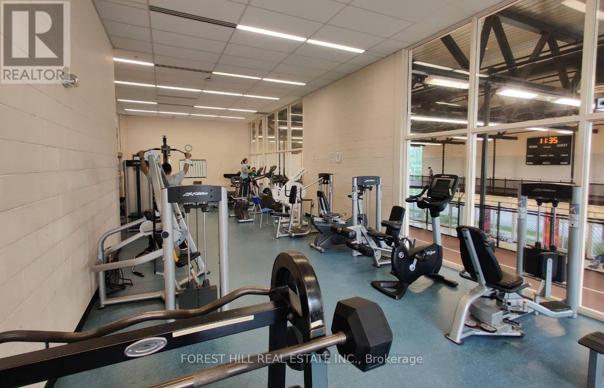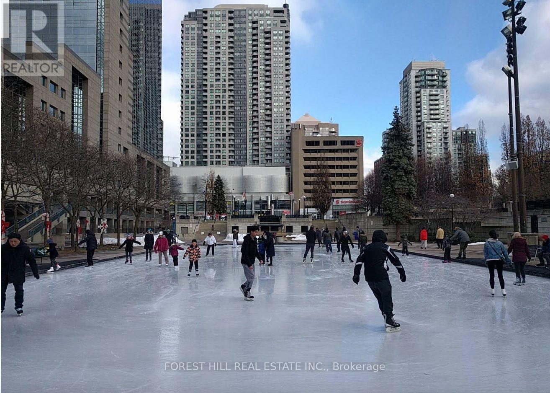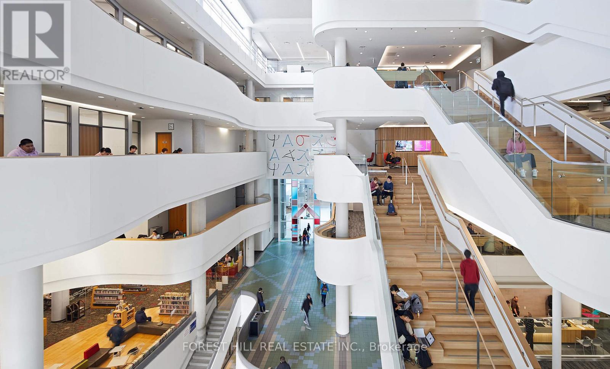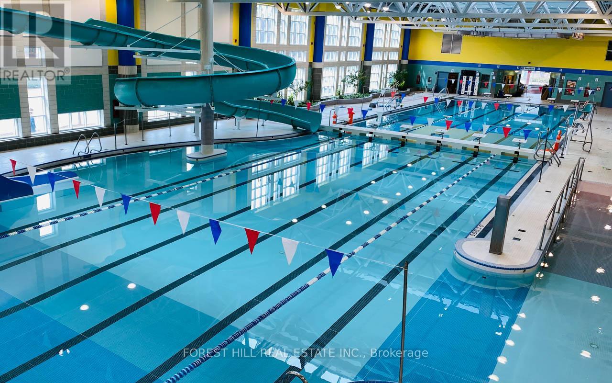155 Churchill Avenue Toronto, Ontario M2N 1Z3
$1,495,000
Prime Willowdale West Building Lot At 155 Churchill Ave - Build A New Custom-Built Home In This Very High Demand Pocket - Many New Custom Homes Along Churchill Ave And All Over The Neighbourhood. With A 35 x 150 Lot Size You Can Build A Stunning Home With Lots Of Room To Create A Backyard Oasis. Only A 2 Minute Walk To Churchill Public School And Willowdale Middle School. Edithvale Community Centre Is Just A 2 Min Drive - It Features An Indoor Basketball Court, Running Track, Gym, Banquet Hall And The Connected Edithvale Park Has A Baseball Diamond, Several More Outdoor Basketball Courts And Lots Of Green Space To Enjoy. Less Than A 3 Minute Drive You Have Yonge St With All Your Everyday Shops, Services And An Endless Amount Of Restaurants To Choose From. The Meridian Performing Arts Centre, North York Public Library, Douglas Snow Aquatic Centre And Mel Lastman Square Are Wonderful Places To Spend Time With Family And Friends. Also Choose From 3 TTC Subway Stations Along Yonge St (Finch, North York Centre And Sheppard). This Neighbourhood Offers Both Convenience And A Vibrant Community Atmosphere. Don't Miss This Rare Opportunity To Build Your Dream Home In A Fabulous Location. This Property Is Being Sold As A Building Lot - No Access To The Inside. (id:60365)
Property Details
| MLS® Number | C12483820 |
| Property Type | Single Family |
| Community Name | Willowdale West |
| ParkingSpaceTotal | 3 |
Building
| BathroomTotal | 2 |
| BedroomsAboveGround | 3 |
| BedroomsBelowGround | 2 |
| BedroomsTotal | 5 |
| Appliances | Dryer, Two Stoves, Washer, Two Refrigerators |
| ArchitecturalStyle | Bungalow |
| BasementFeatures | Apartment In Basement, Separate Entrance |
| BasementType | N/a, N/a |
| ConstructionStyleAttachment | Detached |
| CoolingType | Central Air Conditioning |
| ExteriorFinish | Brick |
| FoundationType | Block |
| HeatingFuel | Natural Gas |
| HeatingType | Forced Air |
| StoriesTotal | 1 |
| SizeInterior | 1100 - 1500 Sqft |
| Type | House |
| UtilityWater | Municipal Water |
Parking
| Detached Garage | |
| Garage |
Land
| Acreage | No |
| Sewer | Sanitary Sewer |
| SizeDepth | 150 Ft ,4 In |
| SizeFrontage | 35 Ft |
| SizeIrregular | 35 X 150.4 Ft |
| SizeTotalText | 35 X 150.4 Ft |
Rooms
| Level | Type | Length | Width | Dimensions |
|---|---|---|---|---|
| Basement | Recreational, Games Room | 3.53 m | 6.54 m | 3.53 m x 6.54 m |
| Basement | Kitchen | 2.79 m | 3.4 m | 2.79 m x 3.4 m |
| Basement | Bedroom | 4.29 m | 3.22 m | 4.29 m x 3.22 m |
| Main Level | Eating Area | 2.18 m | 2 m | 2.18 m x 2 m |
| Main Level | Living Room | 3.94 m | 4.14 m | 3.94 m x 4.14 m |
| Main Level | Dining Room | 3.38 m | 2.83 m | 3.38 m x 2.83 m |
| Main Level | Kitchen | 2.5 m | 2.96 m | 2.5 m x 2.96 m |
| Main Level | Primary Bedroom | 3.79 m | 3.38 m | 3.79 m x 3.38 m |
| Main Level | Bedroom 2 | 3.37 m | 2.74 m | 3.37 m x 2.74 m |
| Main Level | Bedroom 3 | 3.31 m | 2.97 m | 3.31 m x 2.97 m |
Daniel Lanz
Salesperson
1911 Avenue Road
Toronto, Ontario M5M 3Z9
Irena Lanz
Salesperson
1911 Avenue Road
Toronto, Ontario M5M 3Z9

