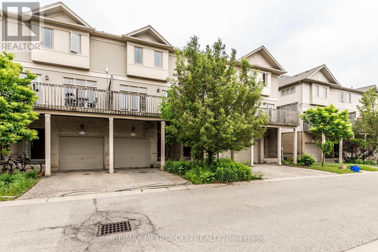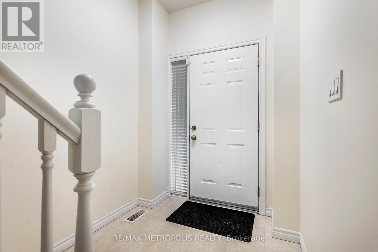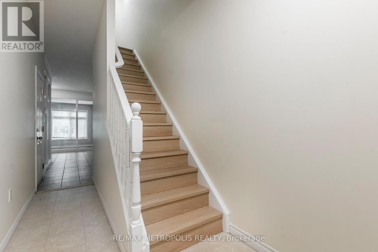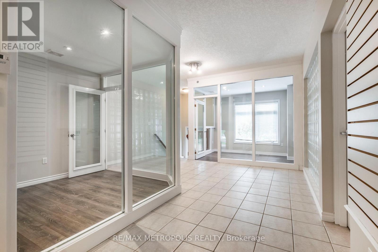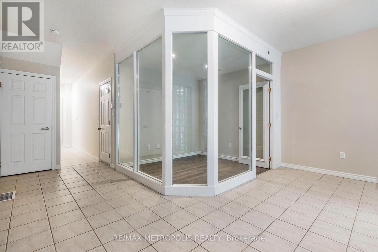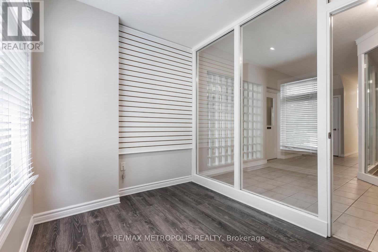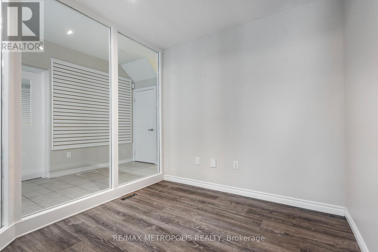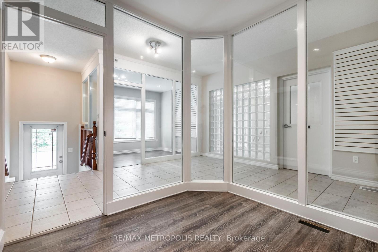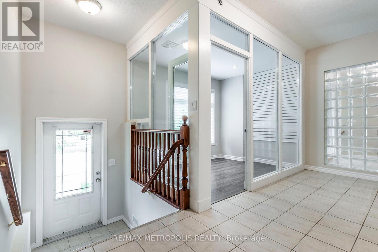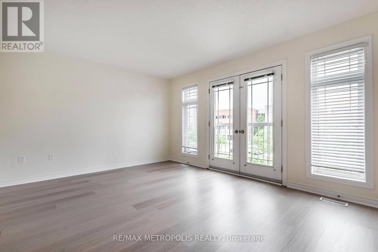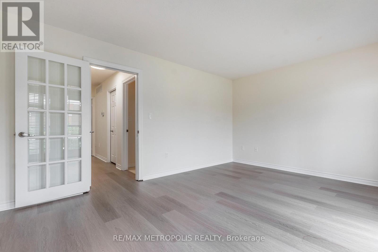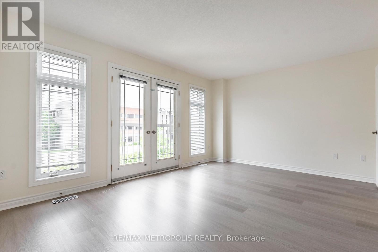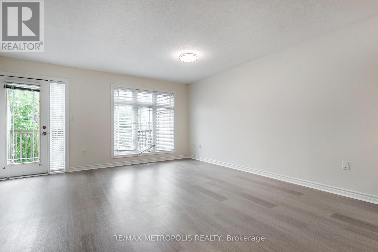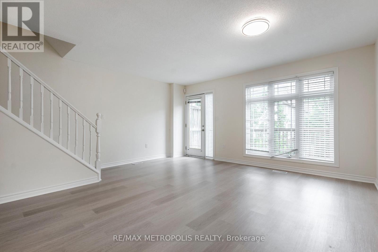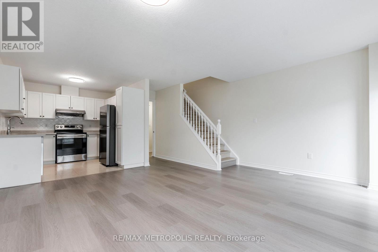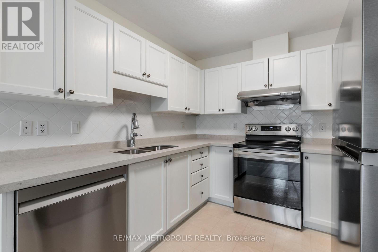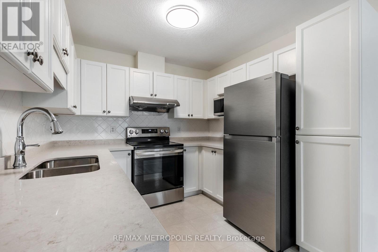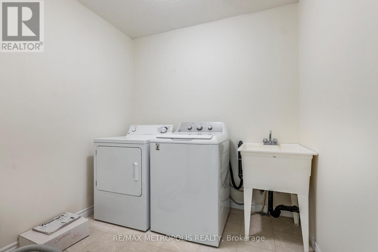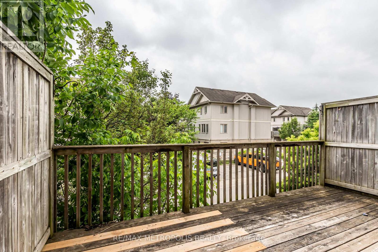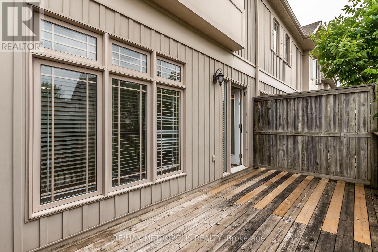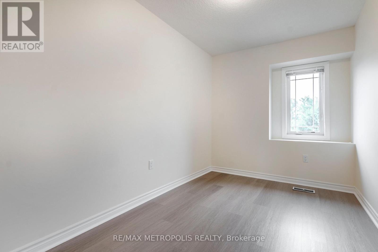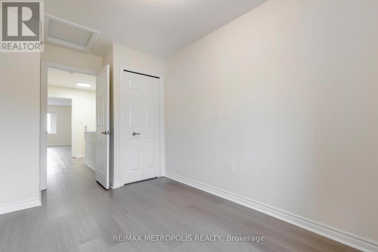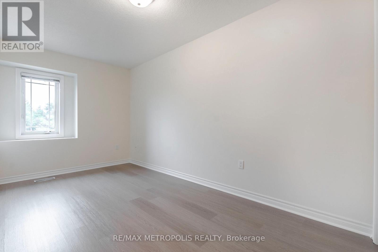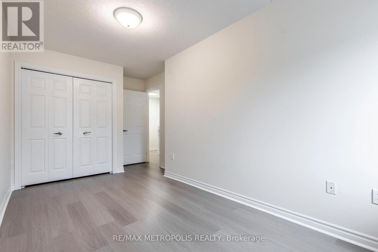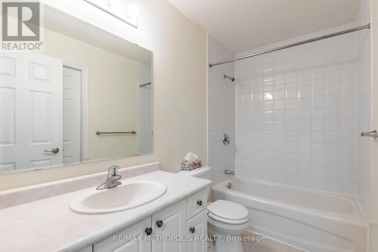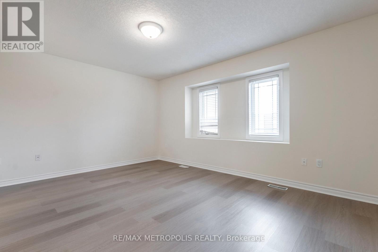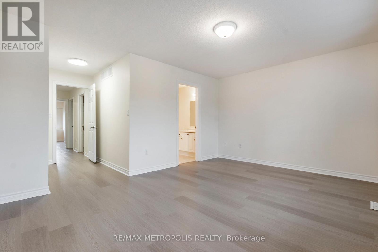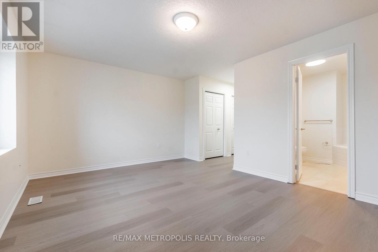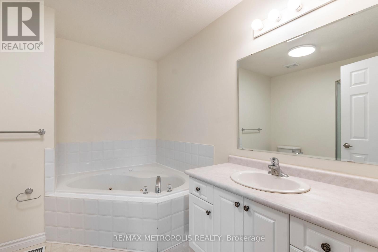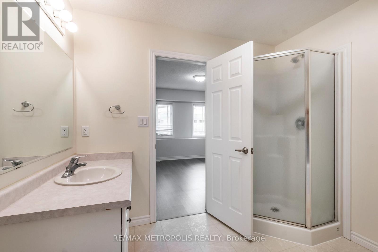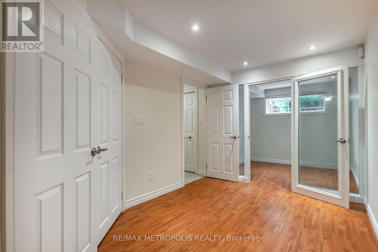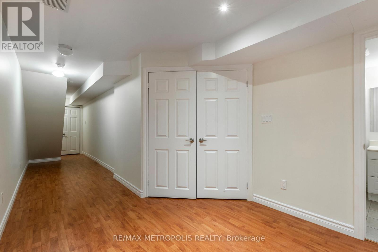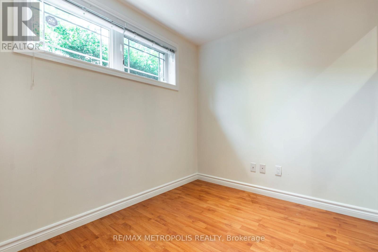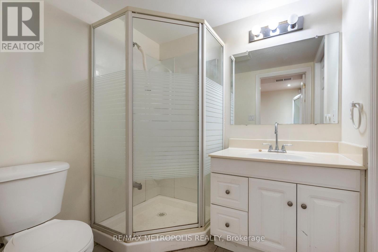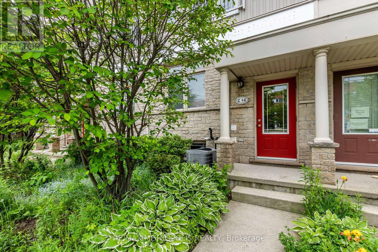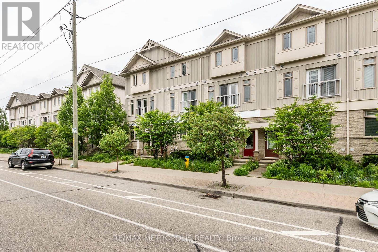C16 - 619 Wild Ginger Avenue Waterloo, Ontario N2V 2X1
$958,000Maintenance, Common Area Maintenance, Insurance
$210 Monthly
Maintenance, Common Area Maintenance, Insurance
$210 MonthlyExceptional Opportunity in Laurelwood to Live and Work from Home- Main Floor and Basement Zoned Commercial with upper Residential - Executive Townhouse in WaterlooCompletely renovated 3-bedroom unit available for sale at the highly desirable Laurelwood neighbourhood, one of Waterloo's most popular areas for families and professionals. It has 3.5 bathrooms with finished basement.Walking distance to top-rated schools, scenic trails, and convenient shopping. Close proximity to public transit, with a short drive to Costco and The Boardwalk shopping, restaurants and movie theatres. Walk-out to a private deck perfect for BBQs, relaxing, or entertaining. (id:60365)
Property Details
| MLS® Number | X12484015 |
| Property Type | Single Family |
| AmenitiesNearBy | Public Transit, Schools |
| CommunityFeatures | Pets Not Allowed |
| EquipmentType | Water Heater |
| Features | Balcony, In Suite Laundry |
| ParkingSpaceTotal | 2 |
| RentalEquipmentType | Water Heater |
Building
| BathroomTotal | 4 |
| BedroomsAboveGround | 3 |
| BedroomsTotal | 3 |
| Age | 16 To 30 Years |
| Appliances | Water Heater, Dryer, Microwave, Stove, Washer, Window Coverings, Refrigerator |
| BasementDevelopment | Finished |
| BasementType | N/a (finished) |
| CoolingType | Central Air Conditioning |
| ExteriorFinish | Brick, Shingles |
| FlooringType | Tile, Laminate |
| HalfBathTotal | 1 |
| HeatingFuel | Natural Gas |
| HeatingType | Forced Air |
| StoriesTotal | 3 |
| SizeInterior | 2000 - 2249 Sqft |
| Type | Row / Townhouse |
Parking
| Attached Garage | |
| Garage |
Land
| Acreage | No |
| LandAmenities | Public Transit, Schools |
Rooms
| Level | Type | Length | Width | Dimensions |
|---|---|---|---|---|
| Second Level | Kitchen | 2.72 m | 2.72 m | 2.72 m x 2.72 m |
| Second Level | Living Room | 4.81 m | 6.08 m | 4.81 m x 6.08 m |
| Second Level | Family Room | 4.79 m | 3.58 m | 4.79 m x 3.58 m |
| Third Level | Primary Bedroom | 4.79 m | 5.97 m | 4.79 m x 5.97 m |
| Third Level | Bedroom 2 | 2.72 m | 5.16 m | 2.72 m x 5.16 m |
| Third Level | Bedroom 3 | 2.32 m | 4.05 m | 2.32 m x 4.05 m |
| Basement | Utility Room | 3.2 m | 2.36 m | 3.2 m x 2.36 m |
| Main Level | Office | 2.59 m | 2.44 m | 2.59 m x 2.44 m |
| Main Level | Den | 3.05 m | 2.17 m | 3.05 m x 2.17 m |
https://www.realtor.ca/real-estate/29036297/c16-619-wild-ginger-avenue-waterloo
Christalyn Arulnangai Sangary
Salesperson
8321 Kennedy Rd #21-22
Markham, Ontario L3R 5N4

