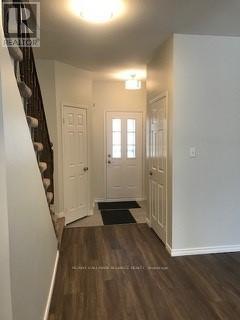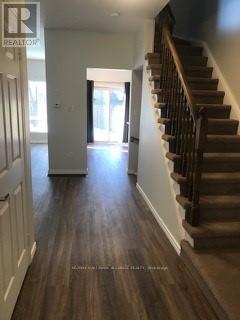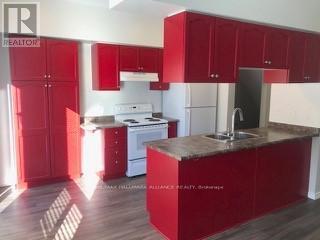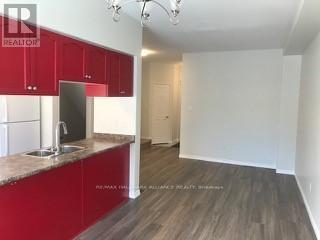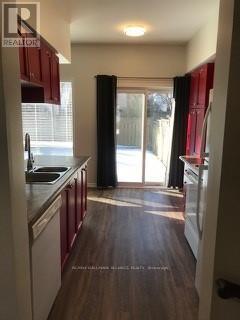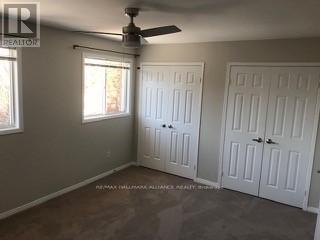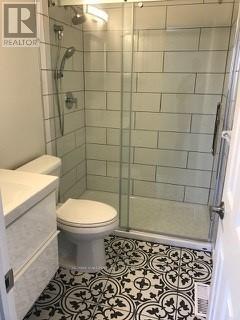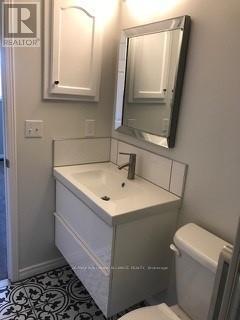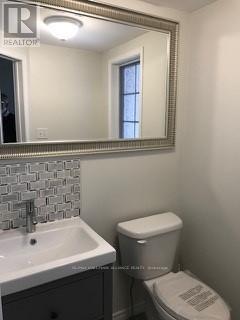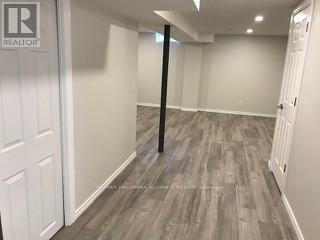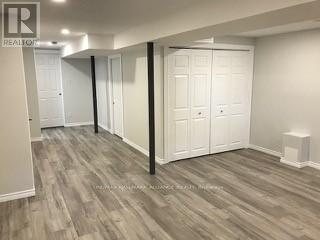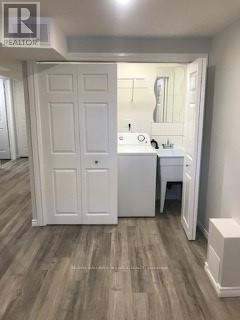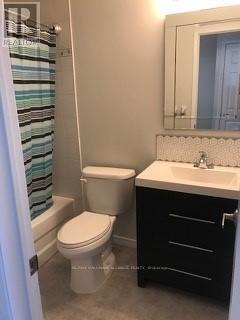377 Rosegate Way N Oakville, Ontario L6H 6K1
3 Bedroom
3 Bathroom
1100 - 1500 sqft
Central Air Conditioning
Forced Air
$3,000 Monthly
Super Opportunity in North Oakville to lease. An outstanding spacious & sun filled townhouse fully renovated and re-furnished to look and feel brand new! New floors, new broadloom, newly stained staircase, dynamic red resurfaced cabinets & countertop in kitchen, new hardware & tap, new bathrooms, new ceramics, new vanities, new lighting, new finished basement with laminate floors and storage areas...the list goes on. (id:60365)
Property Details
| MLS® Number | W12484098 |
| Property Type | Single Family |
| Community Name | 1018 - WC Wedgewood Creek |
| EquipmentType | Water Heater |
| Features | Irregular Lot Size |
| ParkingSpaceTotal | 2 |
| RentalEquipmentType | Water Heater |
Building
| BathroomTotal | 3 |
| BedroomsAboveGround | 3 |
| BedroomsTotal | 3 |
| Age | 16 To 30 Years |
| Appliances | Dishwasher, Dryer, Stove, Washer, Refrigerator |
| BasementDevelopment | Finished |
| BasementType | Full (finished) |
| CoolingType | Central Air Conditioning |
| ExteriorFinish | Brick, Stucco |
| FoundationType | Poured Concrete |
| HalfBathTotal | 1 |
| HeatingFuel | Natural Gas |
| HeatingType | Forced Air |
| StoriesTotal | 2 |
| SizeInterior | 1100 - 1500 Sqft |
| Type | Other |
| UtilityWater | Municipal Water |
Parking
| Garage |
Land
| Acreage | No |
| Sewer | Sanitary Sewer |
| SizeDepth | 104 Ft ,10 In |
| SizeFrontage | 21 Ft ,10 In |
| SizeIrregular | 21.9 X 104.9 Ft |
| SizeTotalText | 21.9 X 104.9 Ft |
Rooms
| Level | Type | Length | Width | Dimensions |
|---|---|---|---|---|
| Second Level | Primary Bedroom | 3.05 m | 4.27 m | 3.05 m x 4.27 m |
| Second Level | Bedroom 2 | 2.44 m | 3.05 m | 2.44 m x 3.05 m |
| Second Level | Bedroom 3 | 2.44 m | 3.66 m | 2.44 m x 3.66 m |
| Second Level | Bathroom | Measurements not available | ||
| Second Level | Bathroom | Measurements not available | ||
| Basement | Other | Measurements not available | ||
| Basement | Great Room | Measurements not available | ||
| Main Level | Living Room | 3.05 m | 3.05 m | 3.05 m x 3.05 m |
| Main Level | Dining Room | 2.44 m | 3.96 m | 2.44 m x 3.96 m |
| Main Level | Kitchen | 2.44 m | 3.96 m | 2.44 m x 3.96 m |
| Main Level | Bathroom | Measurements not available |
Wayne Stewart Munden
Salesperson
RE/MAX Hallmark Alliance Realty
515 Dundas St West Unit 3a
Oakville, Ontario L6M 1L9
515 Dundas St West Unit 3a
Oakville, Ontario L6M 1L9
Andrew Christopher Spen Lewis
Salesperson
RE/MAX Hallmark Alliance Realty
515 Dundas St West Unit 3a
Oakville, Ontario L6M 1L9
515 Dundas St West Unit 3a
Oakville, Ontario L6M 1L9


