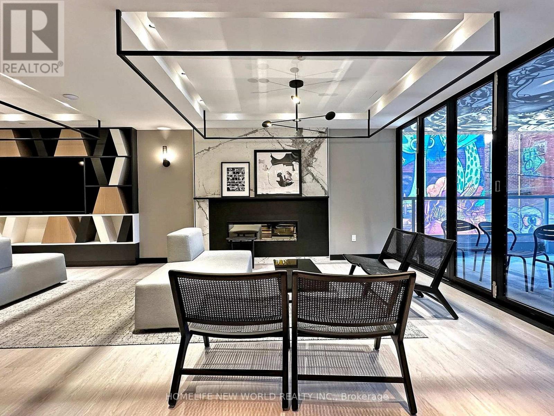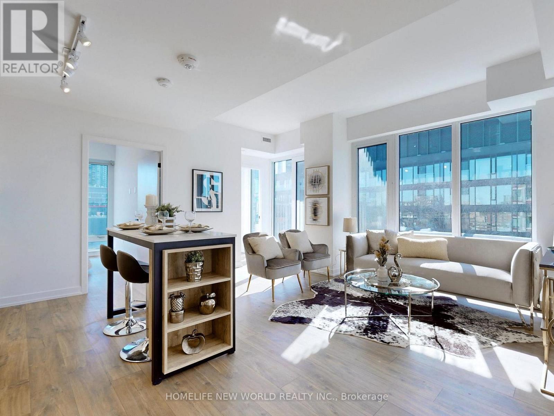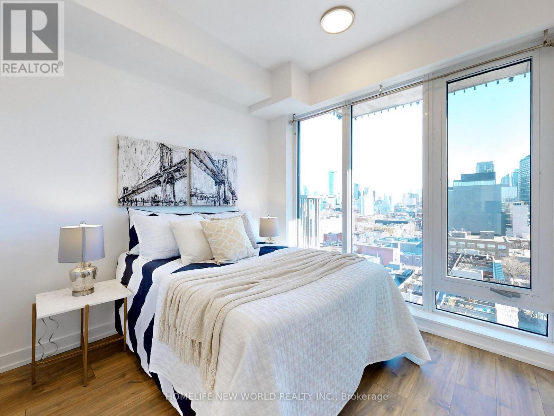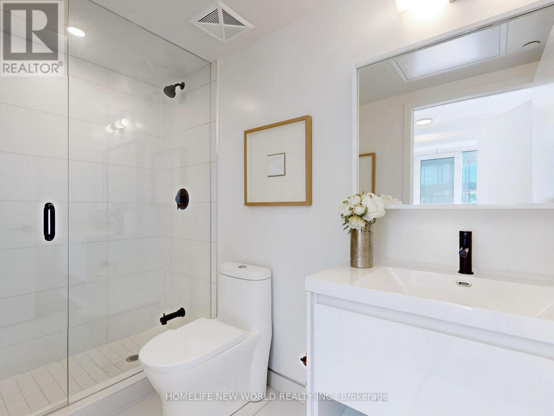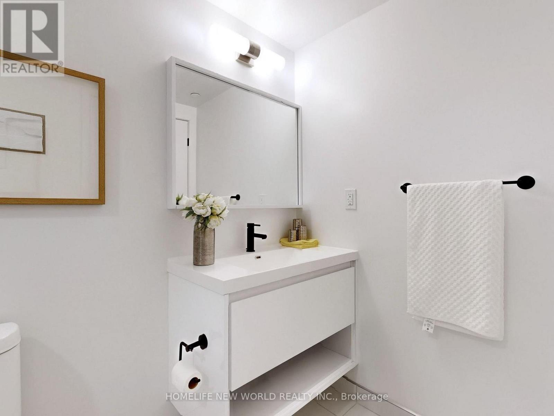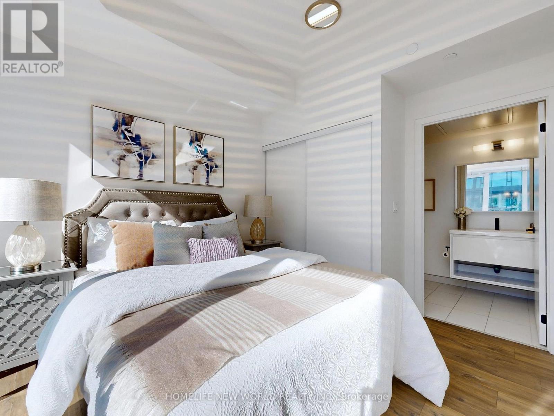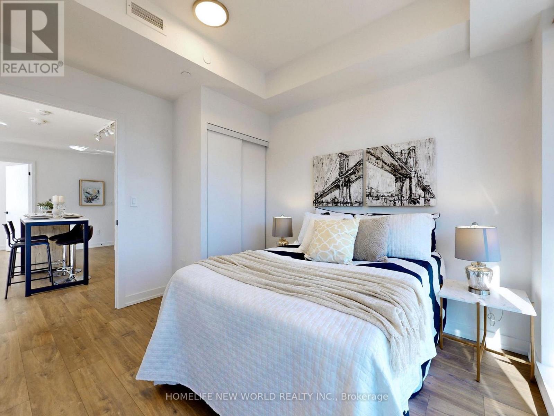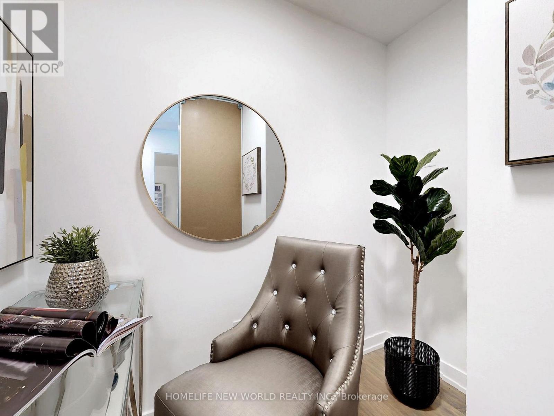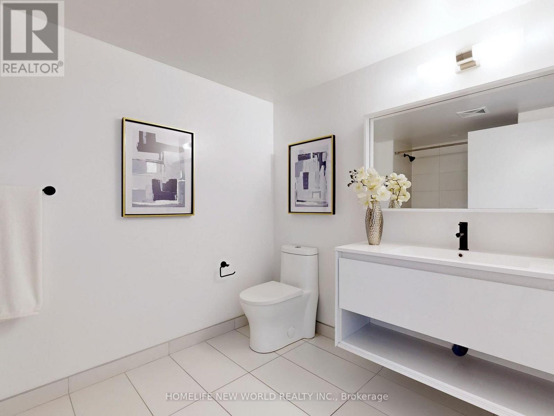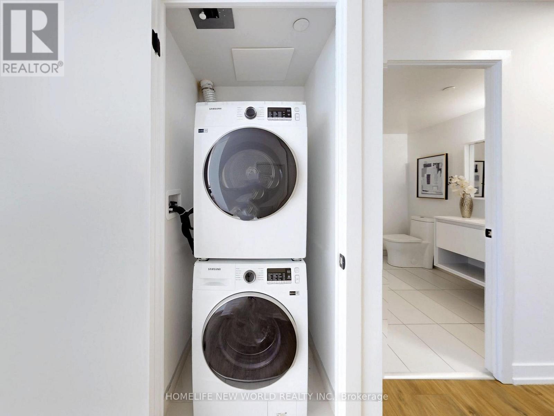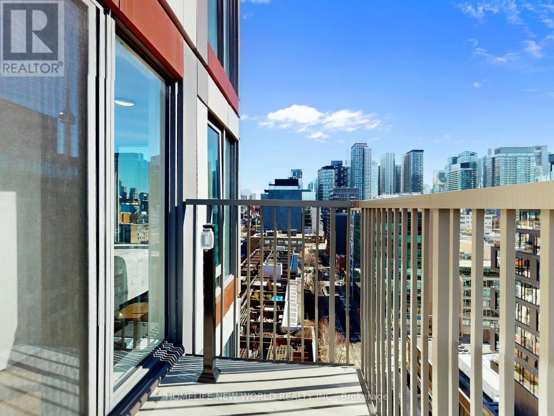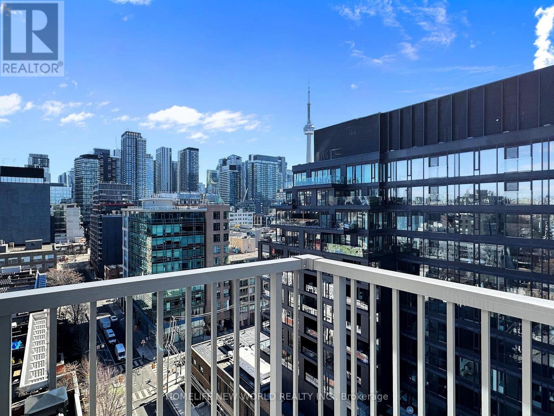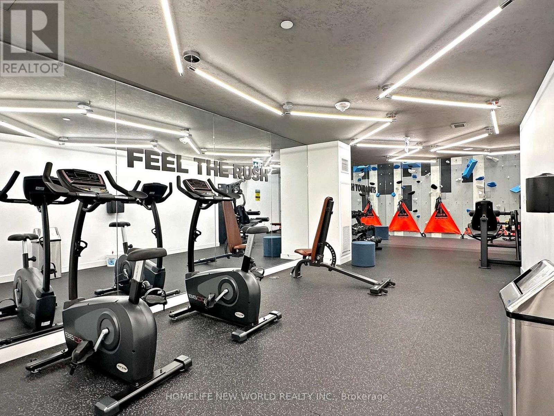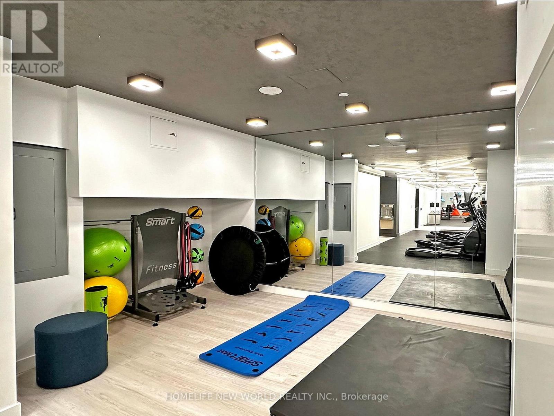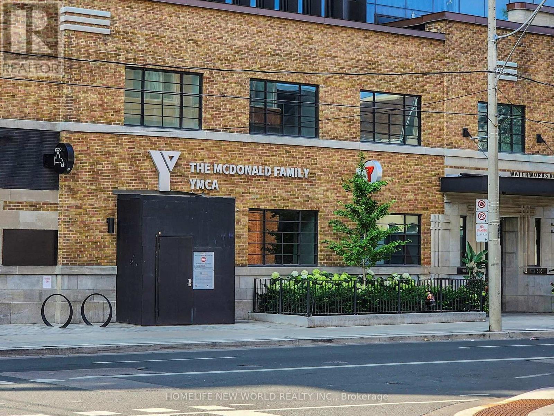Lph03 - 2 Augusta Avenue Toronto, Ontario M5V 0T3
$4,300 Monthly
Welcome to your stunning new condo nestled in the heart of Toronto's vibrant downtown core. This exceptional residence offers 3 luxurious bedrooms, 2 bathrooms, 1 Den and 1 parking space with a blend of modern elegance, upscale amenities, and unbeatable convenience. The key features include Spectacular Penthouse Views: you can enjoy breathtaking panoramic views of Toronto's iconic skyline from the comfort of your own home; Contemporary design: Immerse spectacular penthouse views in a sleek and stylish living space boasting high-end finishes, premium materials, and meticulous attention to detail; Open concept layout: The spacious floor plan is perfect for entertaining guests or simply relaxing in comfort; State-of-the-Art kitchen: Whip up culinary delights in the gourmet kitchen featuring top-of-the-line appliances, sleek countertops, and ample storage space; the convenience of downtown living with easy access to top-rated restaurants, trendy shops, entertainment venues and so much more (id:60365)
Property Details
| MLS® Number | C12484165 |
| Property Type | Single Family |
| Community Name | Waterfront Communities C1 |
| CommunicationType | High Speed Internet |
| CommunityFeatures | Pets Allowed With Restrictions |
| Features | Balcony, In Suite Laundry |
| ParkingSpaceTotal | 1 |
| ViewType | City View |
Building
| BathroomTotal | 2 |
| BedroomsAboveGround | 3 |
| BedroomsBelowGround | 1 |
| BedroomsTotal | 4 |
| Age | 0 To 5 Years |
| Amenities | Security/concierge, Exercise Centre, Party Room |
| Appliances | Garage Door Opener Remote(s), Oven - Built-in, Range |
| BasementType | None |
| CoolingType | Central Air Conditioning |
| ExteriorFinish | Concrete |
| FlooringType | Laminate, Ceramic |
| HeatingFuel | Electric |
| HeatingType | Forced Air |
| SizeInterior | 900 - 999 Sqft |
| Type | Apartment |
Parking
| Underground | |
| Garage |
Land
| Acreage | No |
Rooms
| Level | Type | Length | Width | Dimensions |
|---|---|---|---|---|
| Flat | Living Room | 4.72 m | 5.21 m | 4.72 m x 5.21 m |
| Flat | Kitchen | 4.72 m | 5.21 m | 4.72 m x 5.21 m |
| Flat | Dining Room | 4.72 m | 5 m | 4.72 m x 5 m |
| Flat | Primary Bedroom | 2.85 m | 2.74 m | 2.85 m x 2.74 m |
| Flat | Bedroom 2 | 2.77 m | 2.74 m | 2.77 m x 2.74 m |
| Flat | Bedroom 3 | 2.74 m | 2.59 m | 2.74 m x 2.59 m |
| Flat | Den | 1.73 m | 2.21 m | 1.73 m x 2.21 m |
Bryan Li
Broker
201 Consumers Rd., Ste. 205
Toronto, Ontario M2J 4G8


