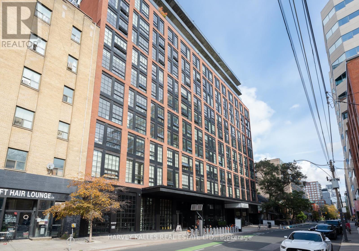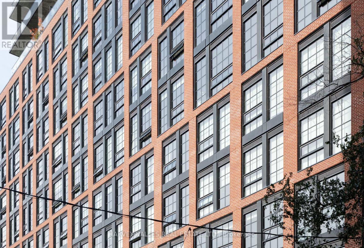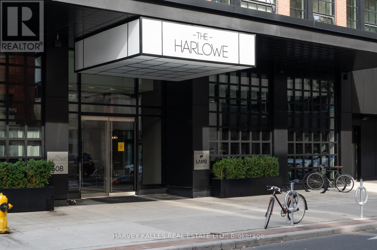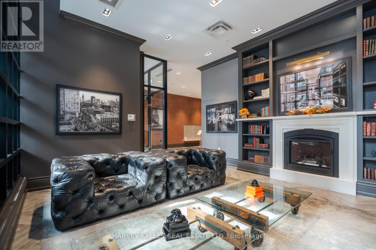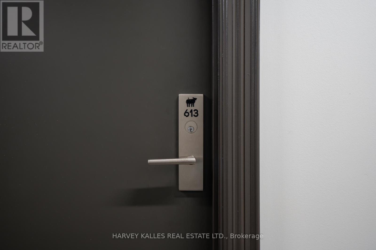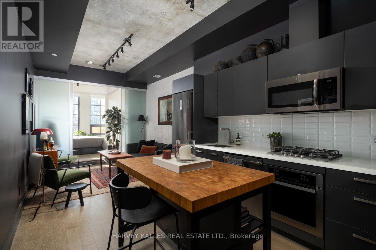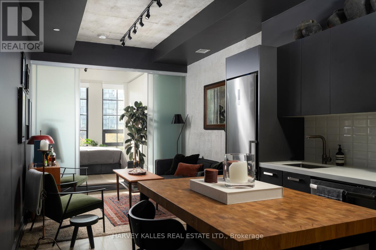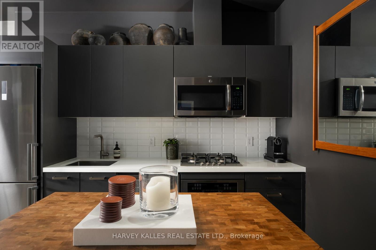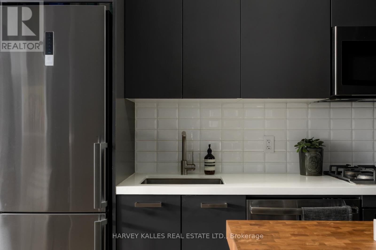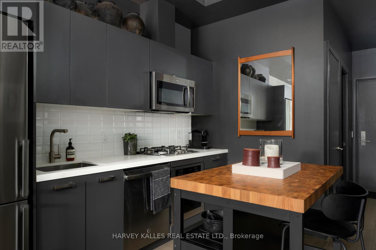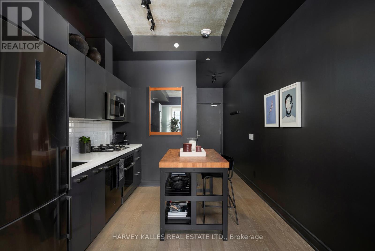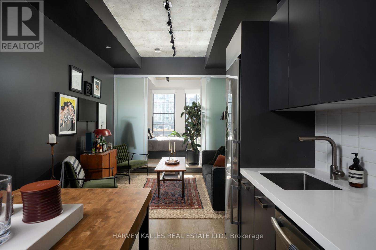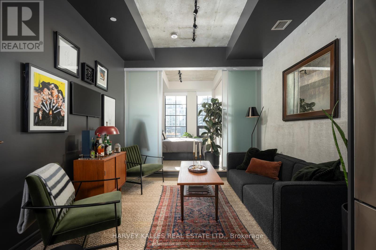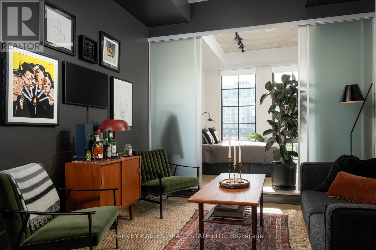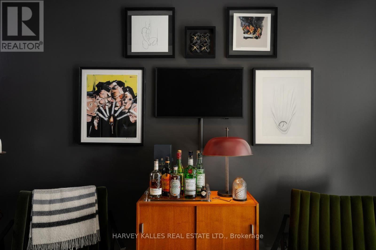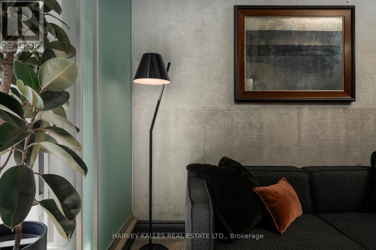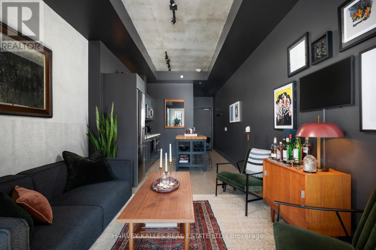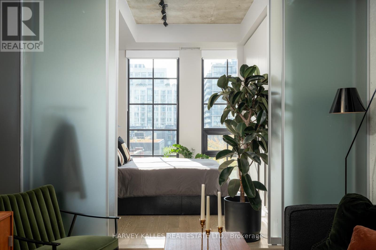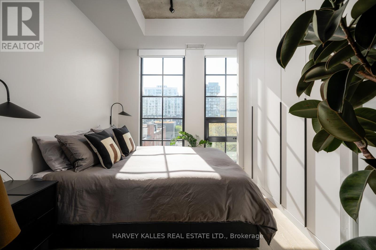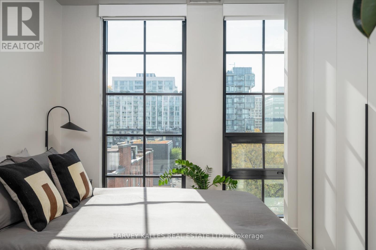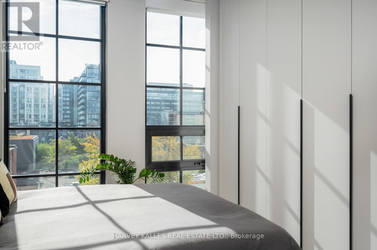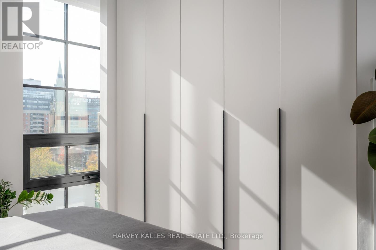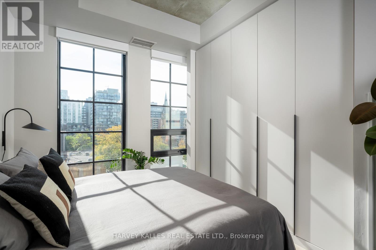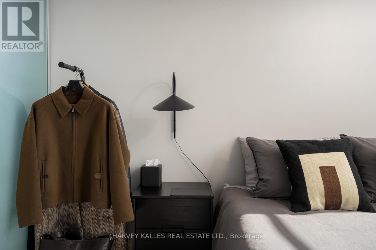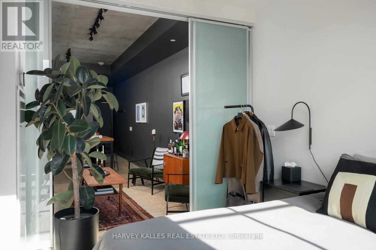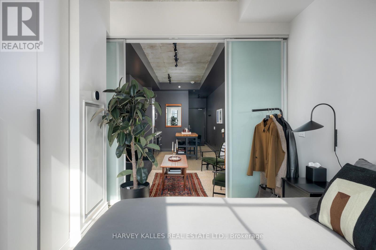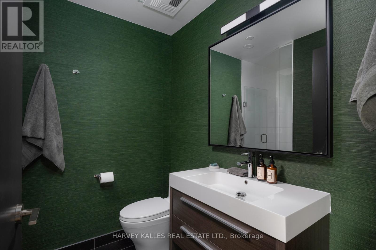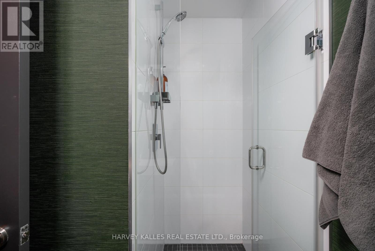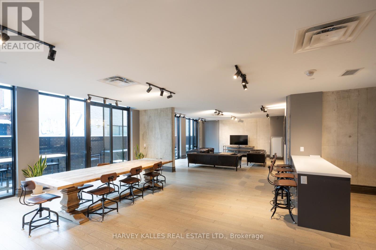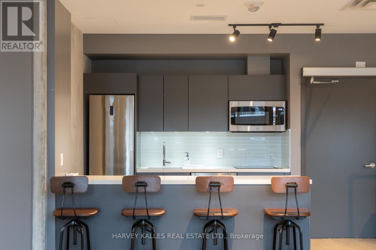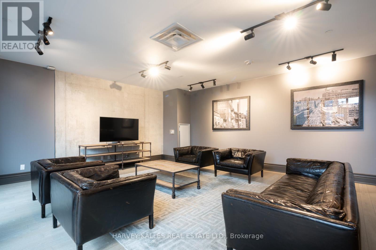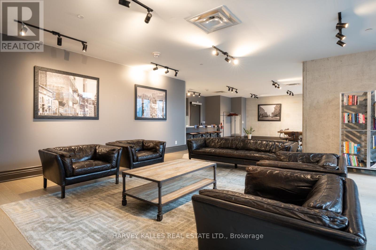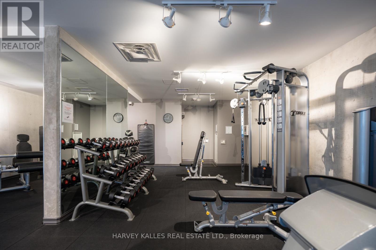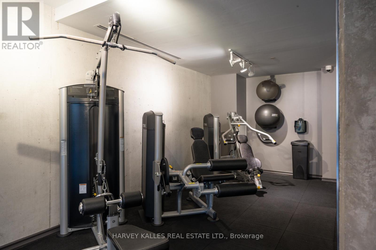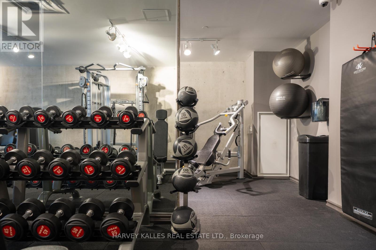613 - 608 Richmond Street W Toronto, Ontario M5V 0N9
$549,900Maintenance, Common Area Maintenance, Insurance, Water
$510.55 Monthly
Maintenance, Common Area Maintenance, Insurance, Water
$510.55 MonthlyWelcome to Suite 613 at The Harlowe - where timeless design meets contemporary comfort in the heart of downtown Toronto. This beautifully upgraded 1-bedroom, 1-bath residence offers 500 sq. ft. of bright, open-concept living, highlighted by extra-high 10' ceilings exclusive to this floor and sun-drenched south-facing views that fill the space with natural light. Step inside to discover a refined interior featuring Phillip Jeffries vinyl grasscloth wallpaper, a custom bedroom closet with built-in shoe storage (2024), and automated blackout+ manual sheer blinds (2025) - a perfect blend of form and function. The brand-new stacked washer & dryer (2024) add everyday convenience, while the fully upgraded bathroom (2025) impresses with a custom mirror, new vanity, Toto toilet, and designer light fixture for a truly luxurious touch. The open kitchen boasts modern appliances, gas cooking, quartz countertops, and exposed concrete finishes that embody The Harlowe's signature industrial-chic aesthetic. Enjoy your morning coffee while overlooking the city skyline, or unwind in a space that perfectly balances modern elegance with urban edge. Residents of The Harlowe enjoy boutique-style living with concierge service, fitness centre, party room, guest suites, and visitor parking. Located in Toronto's vibrant Fashion District, you're just steps from King West and Queen West's best restaurants, cafes, boutiques, and nightlife. Includes one locker. A rare opportunity to own a beautifully upgraded suite in one of Toronto's most sought-after buildings - stylish, functional, and flooded with natural light. (id:60365)
Property Details
| MLS® Number | C12484206 |
| Property Type | Single Family |
| Community Name | Waterfront Communities C1 |
| AmenitiesNearBy | Park, Public Transit |
| CommunityFeatures | Pets Allowed With Restrictions, Community Centre |
| EquipmentType | Heat Pump |
| Features | Elevator, Carpet Free |
| RentalEquipmentType | Heat Pump |
Building
| BathroomTotal | 1 |
| BedroomsAboveGround | 1 |
| BedroomsTotal | 1 |
| Age | 6 To 10 Years |
| Amenities | Security/concierge, Exercise Centre, Party Room, Visitor Parking, Storage - Locker |
| Appliances | Oven - Built-in, Range, Cooktop, Dishwasher, Dryer, Cooktop - Gas, Hood Fan, Microwave, Oven, Washer, Window Coverings, Refrigerator |
| BasementType | None |
| CoolingType | Central Air Conditioning |
| ExteriorFinish | Brick |
| FlooringType | Hardwood |
| HeatingFuel | Natural Gas |
| HeatingType | Forced Air |
| SizeInterior | 500 - 599 Sqft |
| Type | Apartment |
Parking
| Underground | |
| Garage |
Land
| Acreage | No |
| LandAmenities | Park, Public Transit |
Rooms
| Level | Type | Length | Width | Dimensions |
|---|---|---|---|---|
| Main Level | Kitchen | 6.24 m | 3.23 m | 6.24 m x 3.23 m |
| Main Level | Living Room | 6.24 m | 3.23 m | 6.24 m x 3.23 m |
| Main Level | Dining Room | 6.24 m | 3.23 m | 6.24 m x 3.23 m |
| Main Level | Primary Bedroom | 3.5 m | 2.54 m | 3.5 m x 2.54 m |
Erik Paige
Broker
2145 Avenue Road
Toronto, Ontario M5M 4B2
Celine Mann
Salesperson
2145 Avenue Road
Toronto, Ontario M5M 4B2

