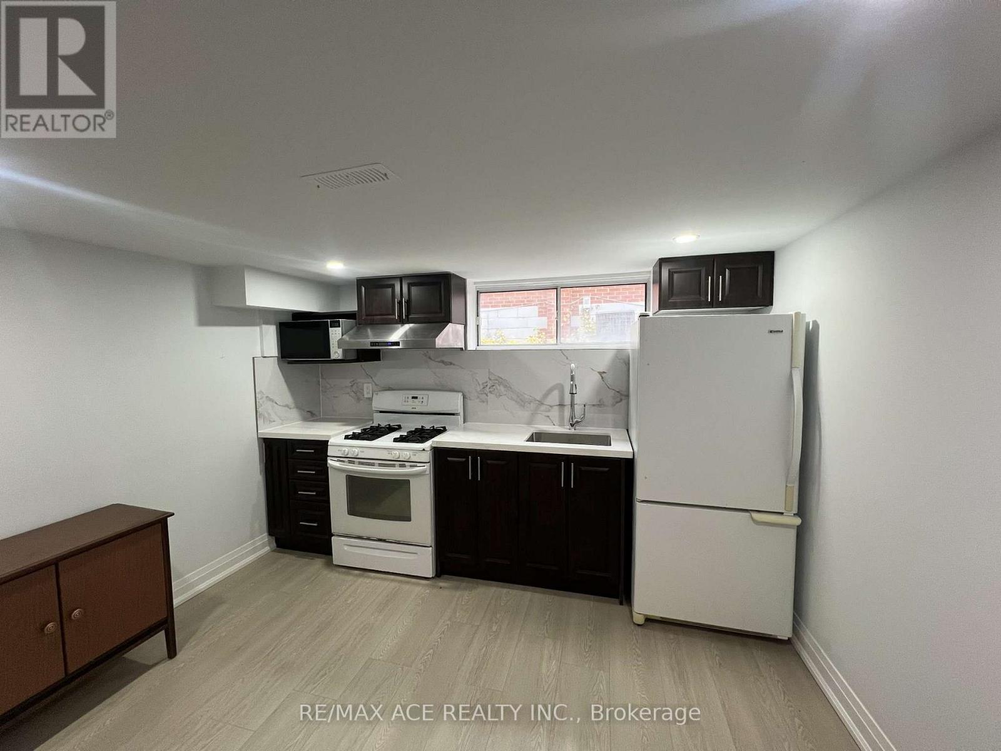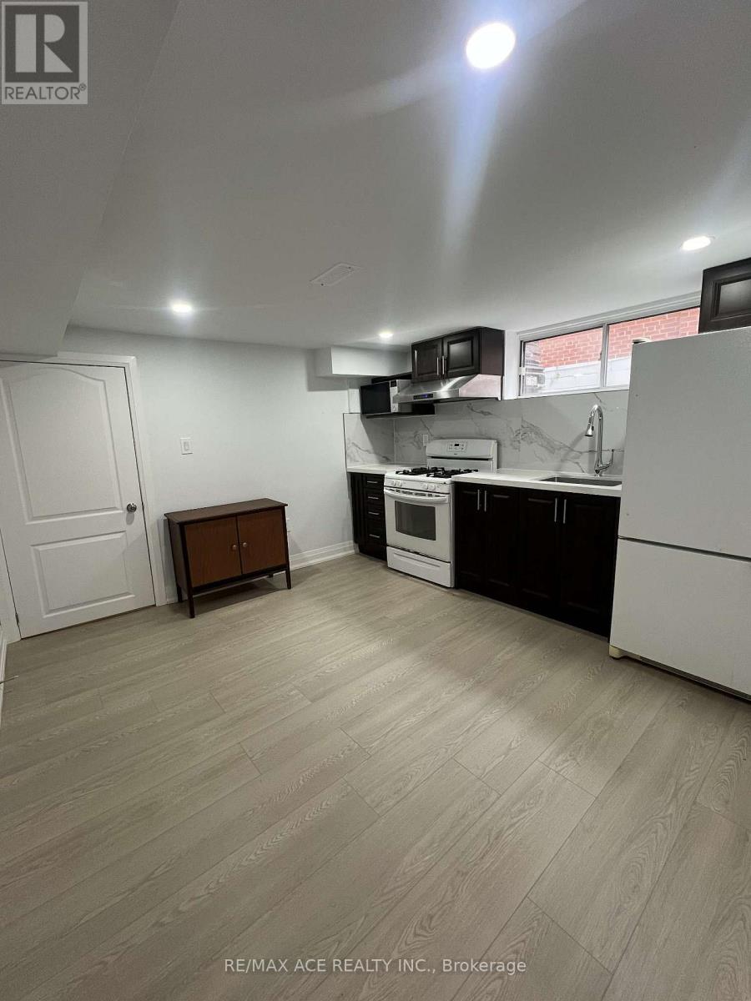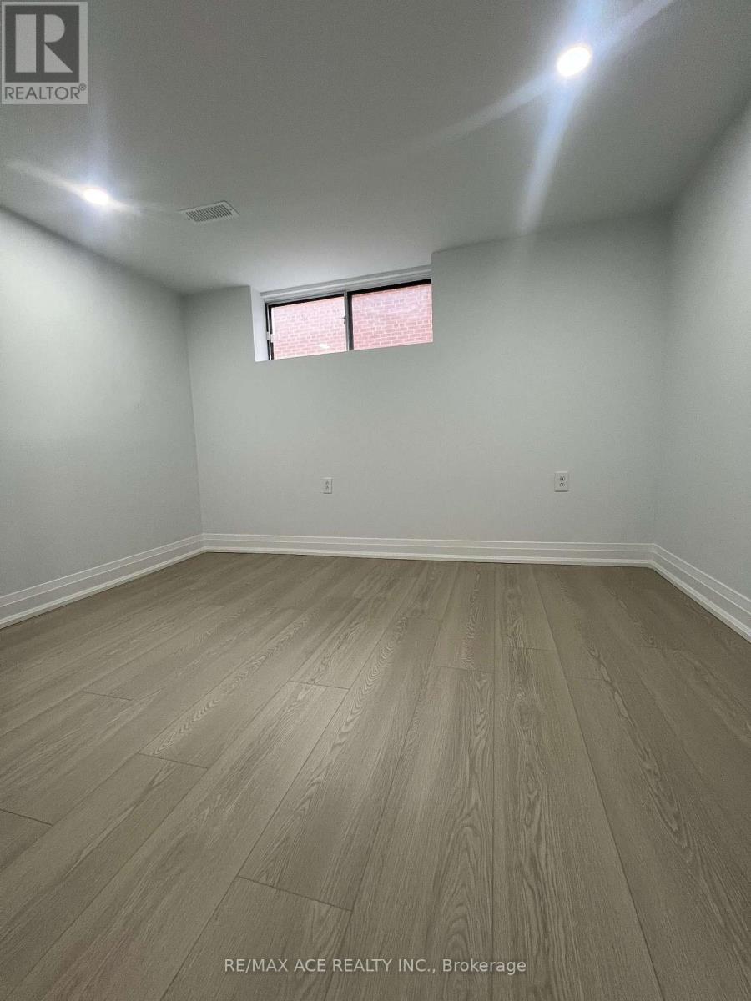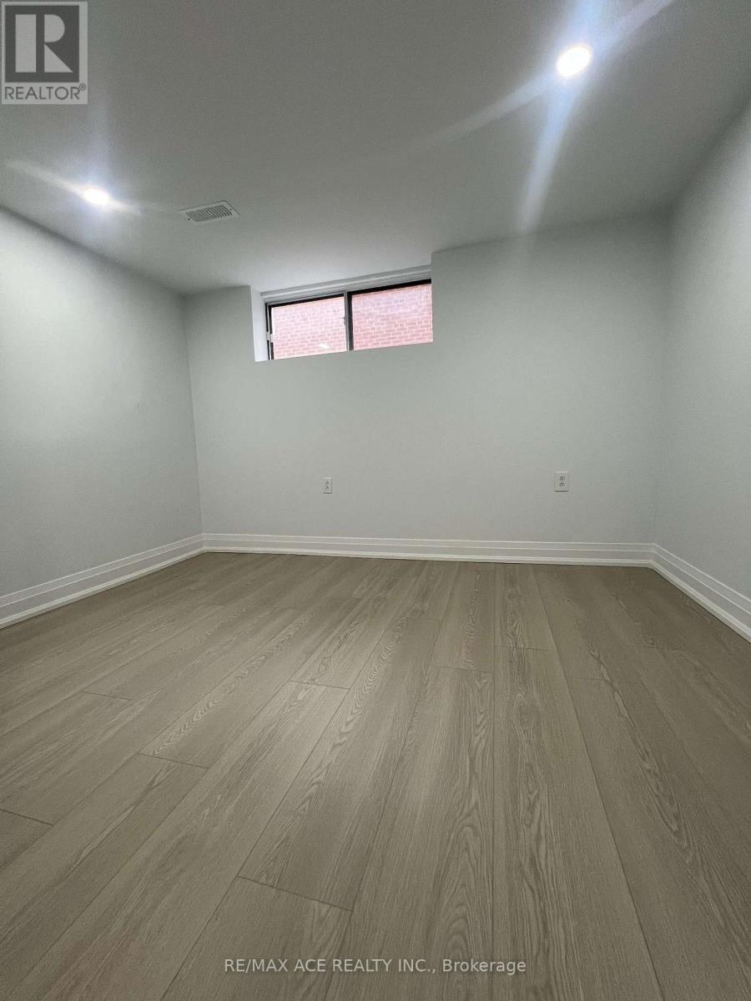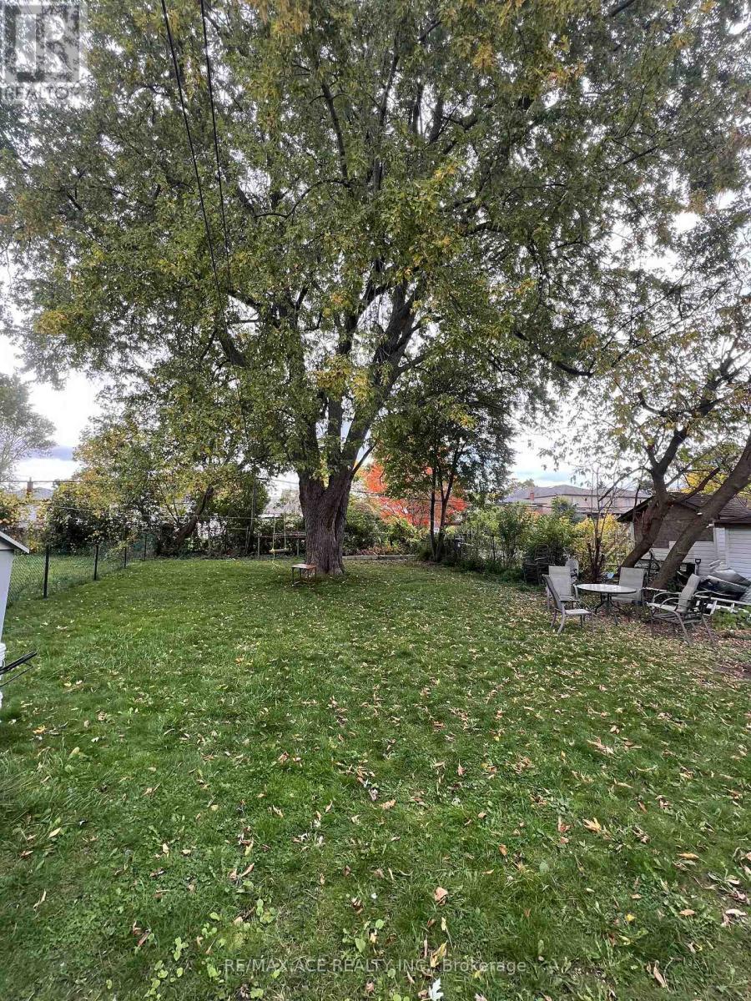Bsmt - 91 Cleta Drive Toronto, Ontario M1K 3G8
2 Bedroom
1 Bathroom
700 - 1100 sqft
Bungalow
Fireplace
Central Air Conditioning
Forced Air
$1,700 Monthly
Completely Renovated 2 Bedroom Basement Apartment at Kennedy Rd/Danforth Rd is ready to RENT. Laminated Floor throughout and modern kitchen, bathroom and newer appliances. The property is in a thriving community with excellent schools nearby, making it great for families. The area also offers easy access to parks, grocery store, coffee shops, gyms and is just a short 10 minute walk to Kennedy Station, connecting you to TTC and the Eglinton LRT. Utilities 30%. (id:60365)
Property Details
| MLS® Number | E12484199 |
| Property Type | Single Family |
| Community Name | Kennedy Park |
| Features | Carpet Free |
| ParkingSpaceTotal | 1 |
Building
| BathroomTotal | 1 |
| BedroomsAboveGround | 2 |
| BedroomsTotal | 2 |
| ArchitecturalStyle | Bungalow |
| BasementDevelopment | Finished |
| BasementType | N/a (finished) |
| ConstructionStyleAttachment | Detached |
| CoolingType | Central Air Conditioning |
| ExteriorFinish | Brick |
| FireplacePresent | Yes |
| FlooringType | Laminate |
| FoundationType | Brick, Poured Concrete |
| HeatingFuel | Natural Gas |
| HeatingType | Forced Air |
| StoriesTotal | 1 |
| SizeInterior | 700 - 1100 Sqft |
| Type | House |
| UtilityWater | Municipal Water |
Parking
| No Garage |
Land
| Acreage | No |
| Sewer | Sanitary Sewer |
| SizeDepth | 146 Ft |
| SizeFrontage | 45 Ft |
| SizeIrregular | 45 X 146 Ft |
| SizeTotalText | 45 X 146 Ft |
Rooms
| Level | Type | Length | Width | Dimensions |
|---|---|---|---|---|
| Basement | Living Room | 3.36 m | 2.97 m | 3.36 m x 2.97 m |
| Basement | Kitchen | 3.36 m | 2.97 m | 3.36 m x 2.97 m |
| Basement | Bedroom | 3.06 m | 3 m | 3.06 m x 3 m |
| Basement | Bedroom 2 | 2.97 m | 2.7 m | 2.97 m x 2.7 m |
| Basement | Bathroom | Measurements not available |
Utilities
| Cable | Available |
| Electricity | Available |
| Sewer | Available |
https://www.realtor.ca/real-estate/29036614/bsmt-91-cleta-drive-toronto-kennedy-park-kennedy-park
Md Rayhan Chowdhury
Salesperson
RE/MAX Ace Realty Inc.
1286 Kennedy Road Unit 3
Toronto, Ontario M1P 2L5
1286 Kennedy Road Unit 3
Toronto, Ontario M1P 2L5


