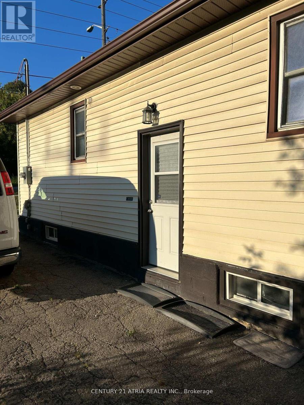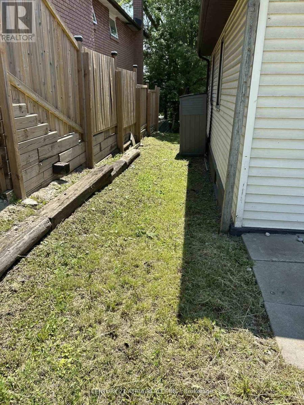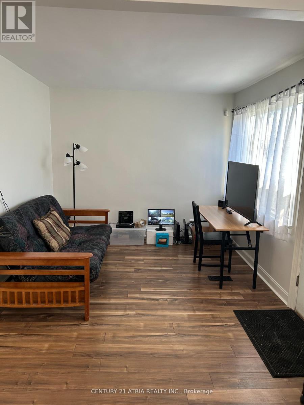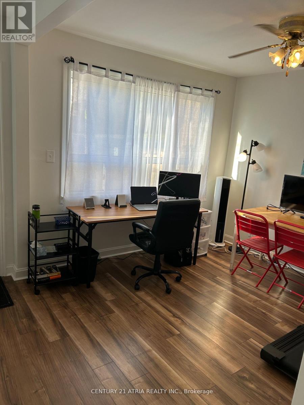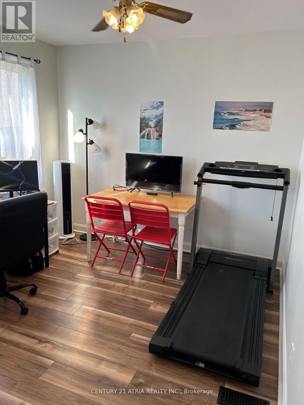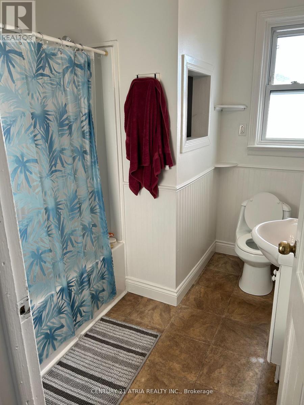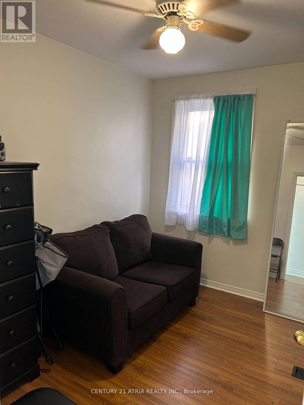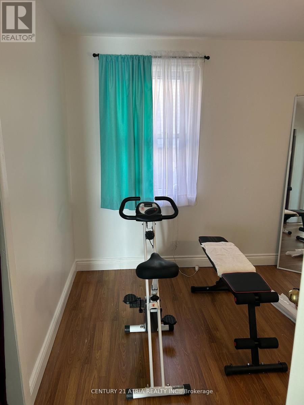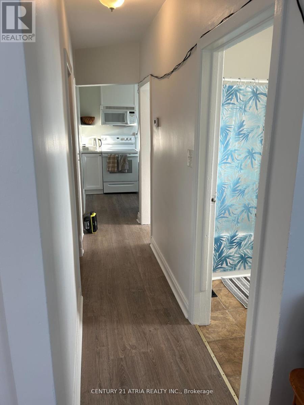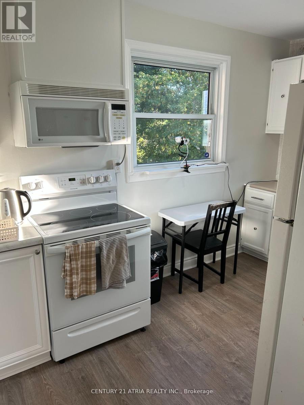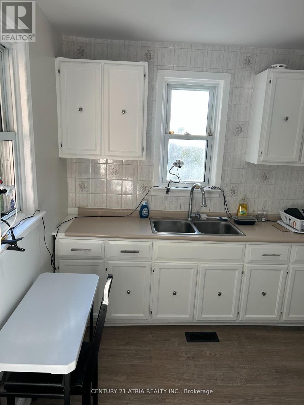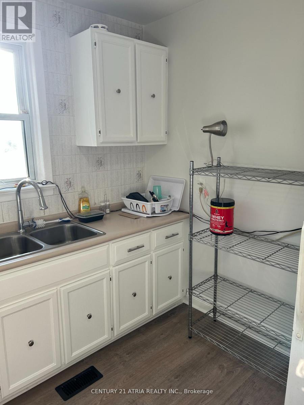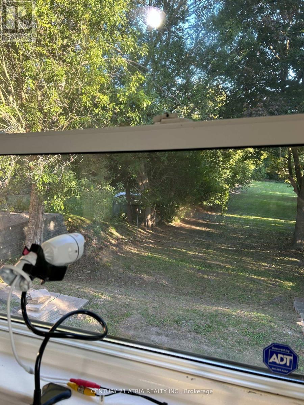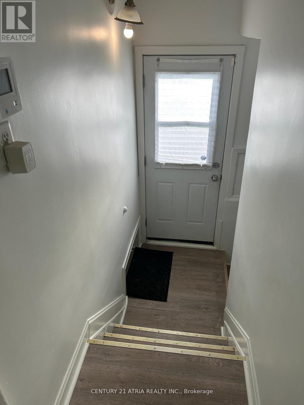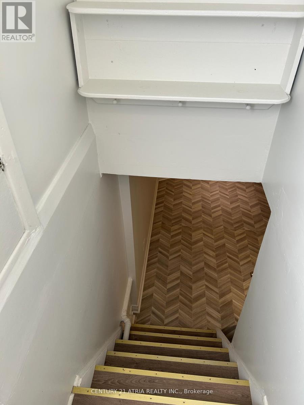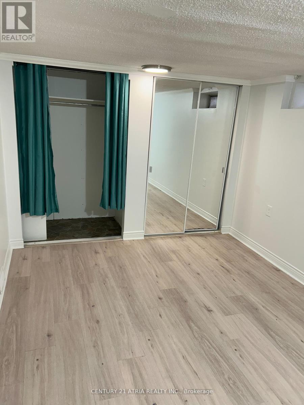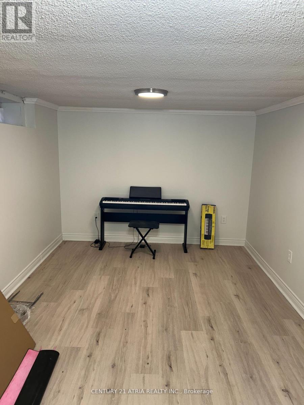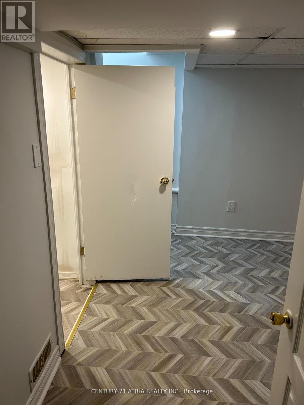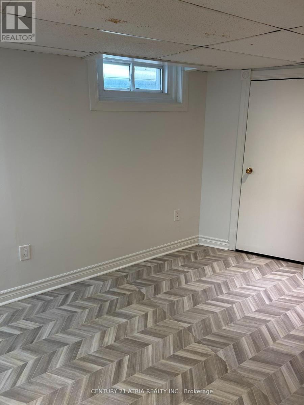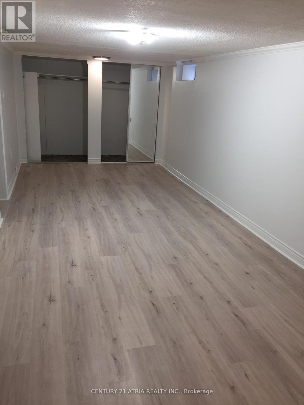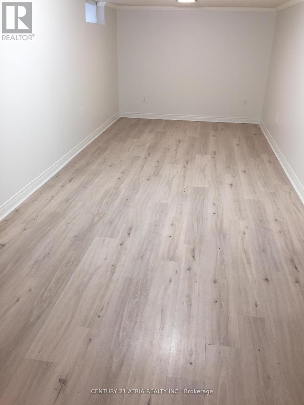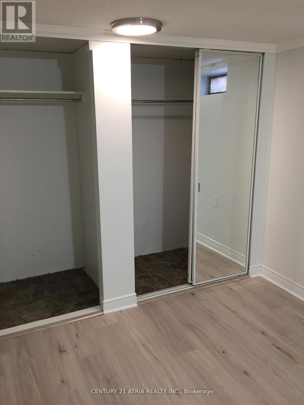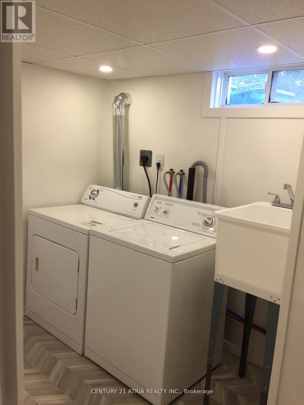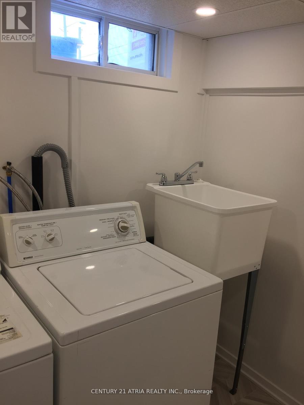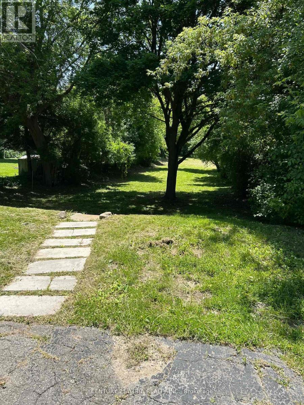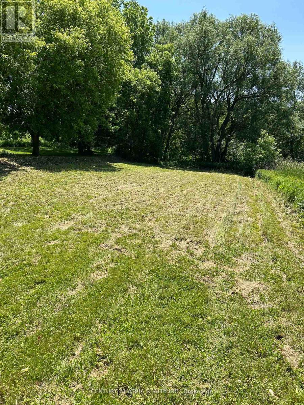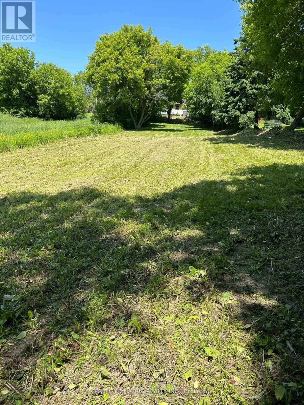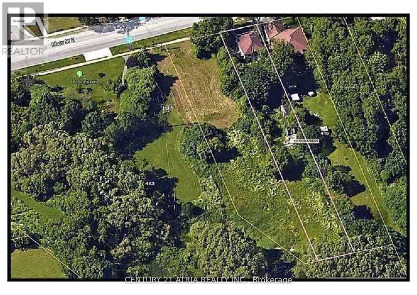417 Bloor Street E Oshawa, Ontario L1H 3M9
3 Bedroom
1 Bathroom
700 - 1100 sqft
Bungalow
None
Forced Air
$2,300 Monthly
Easy Access To Main Arteries. Public Transit At Door step. Tenant Responsible For All Utilities, Snow Removal And Grass Cutting. (id:60365)
Property Details
| MLS® Number | E12484212 |
| Property Type | Single Family |
| Community Name | Farewell |
| Features | Sump Pump |
| ParkingSpaceTotal | 3 |
Building
| BathroomTotal | 1 |
| BedroomsAboveGround | 2 |
| BedroomsBelowGround | 1 |
| BedroomsTotal | 3 |
| Appliances | Water Meter |
| ArchitecturalStyle | Bungalow |
| BasementDevelopment | Finished |
| BasementFeatures | Separate Entrance |
| BasementType | N/a (finished), N/a |
| ConstructionStyleAttachment | Detached |
| CoolingType | None |
| ExteriorFinish | Aluminum Siding |
| FoundationType | Block |
| HeatingFuel | Natural Gas |
| HeatingType | Forced Air |
| StoriesTotal | 1 |
| SizeInterior | 700 - 1100 Sqft |
| Type | House |
| UtilityWater | Municipal Water |
Parking
| No Garage |
Land
| Acreage | No |
| Sewer | Sanitary Sewer |
| SizeDepth | 402 Ft ,9 In |
| SizeFrontage | 46 Ft |
| SizeIrregular | 46 X 402.8 Ft |
| SizeTotalText | 46 X 402.8 Ft |
Rooms
| Level | Type | Length | Width | Dimensions |
|---|---|---|---|---|
| Basement | Primary Bedroom | 5.9 m | 2.97 m | 5.9 m x 2.97 m |
| Basement | Recreational, Games Room | 4.56 m | 2.89 m | 4.56 m x 2.89 m |
| Main Level | Living Room | 3.09 m | 2.77 m | 3.09 m x 2.77 m |
| Main Level | Dining Room | 3.18 m | 3.09 m | 3.18 m x 3.09 m |
| Main Level | Kitchen | 3.62 m | 2.55 m | 3.62 m x 2.55 m |
| Main Level | Bedroom 2 | 3.08 m | 2.95 m | 3.08 m x 2.95 m |
| Main Level | Bedroom 3 | 3.05 m | 2.3 m | 3.05 m x 2.3 m |
Utilities
| Cable | Available |
| Electricity | Available |
| Sewer | Installed |
https://www.realtor.ca/real-estate/29036615/417-bloor-street-e-oshawa-farewell-farewell
Keith Andrew Miller
Salesperson
Century 21 Atria Realty Inc.
C200-1550 Sixteenth Ave Bldg C South
Richmond Hill, Ontario L4B 3K9
C200-1550 Sixteenth Ave Bldg C South
Richmond Hill, Ontario L4B 3K9


