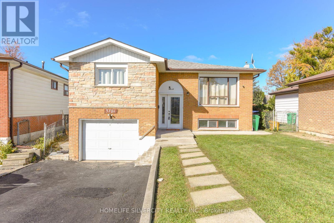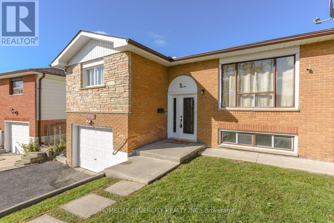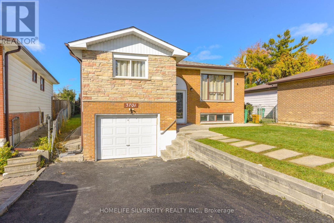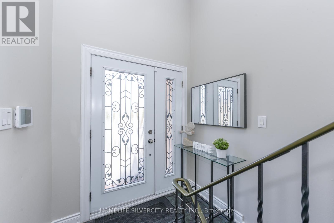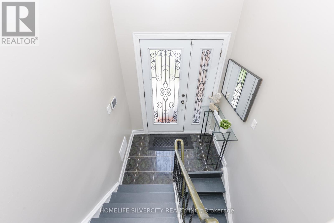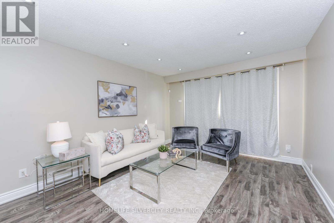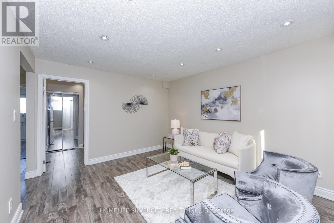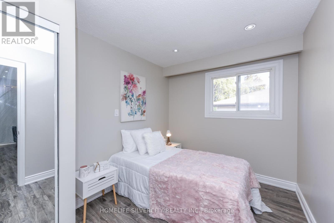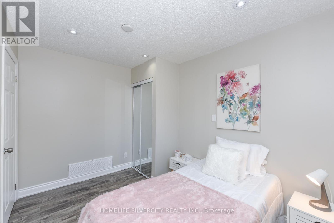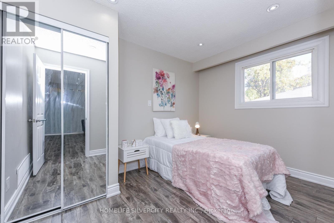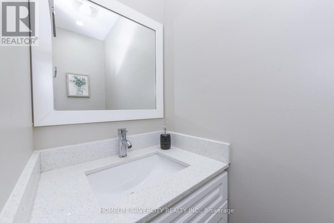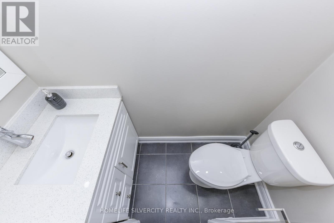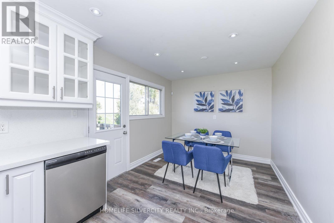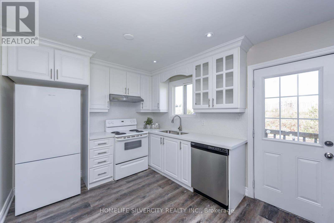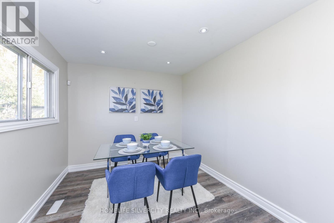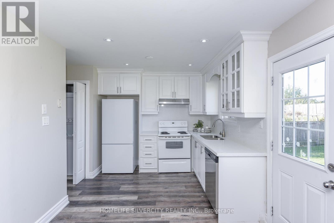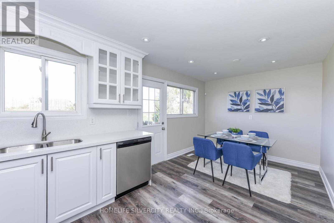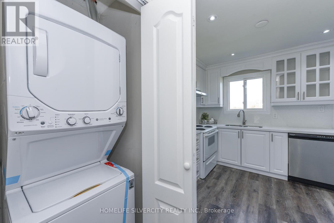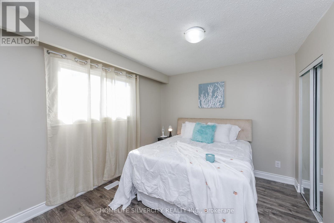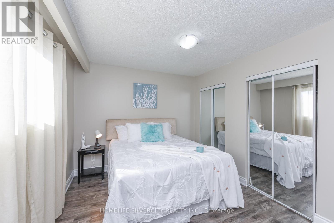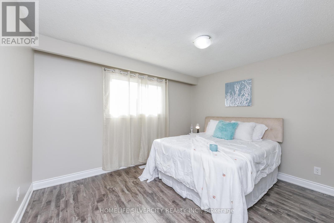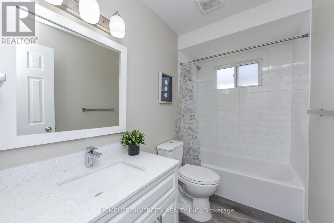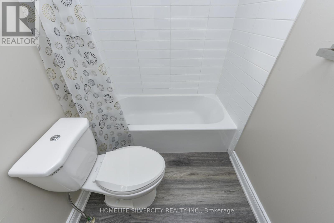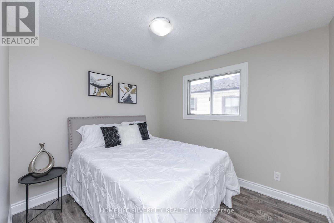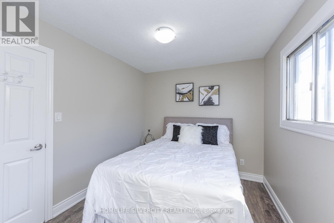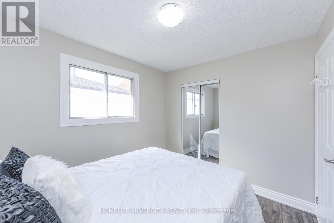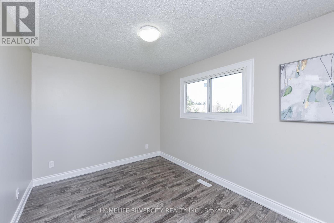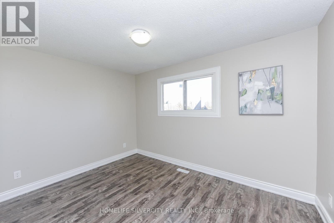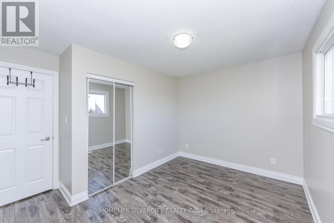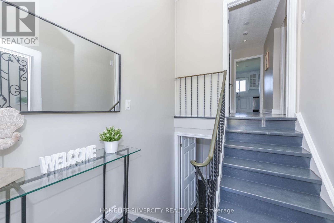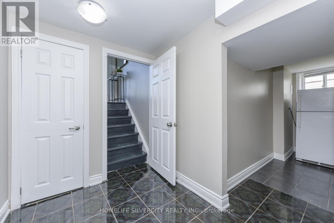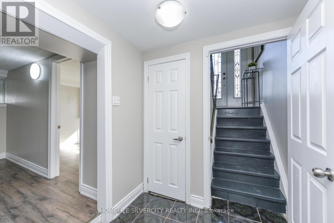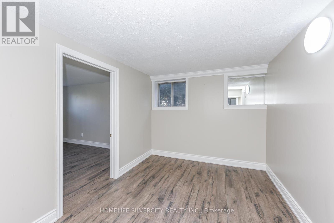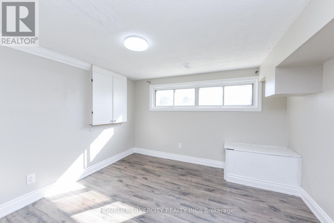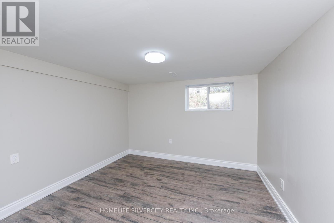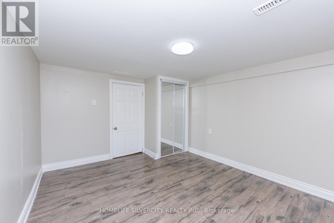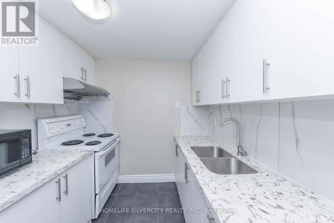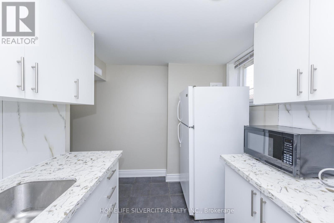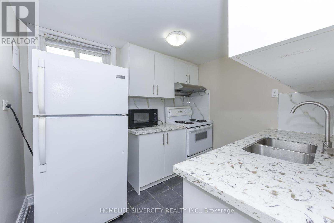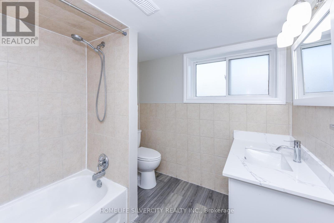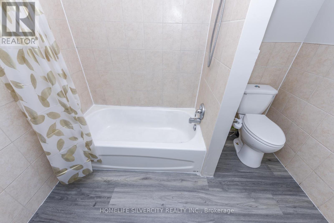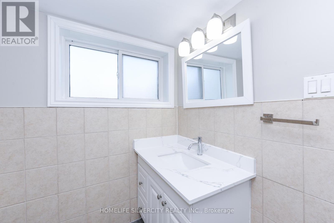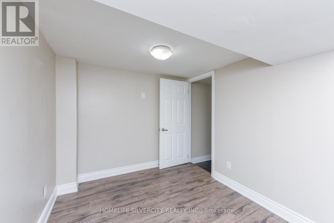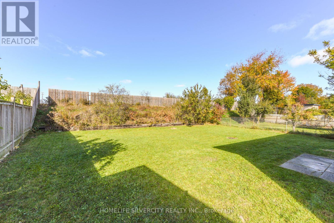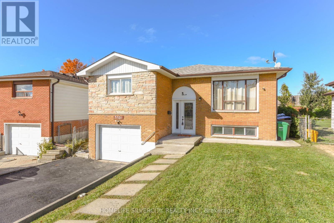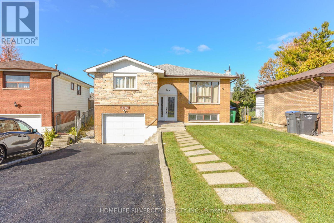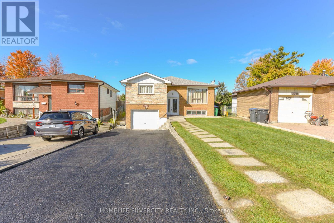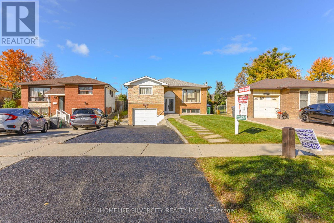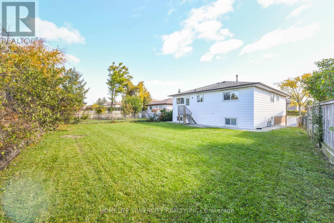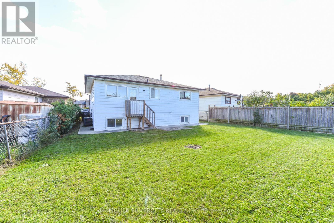3701 Keenan Crescent Mississauga, Ontario L4T 3M1
$949,900
Welcome to 3701 , Keenan cres. This house has four good size bedrooms & two and half washroom ideal for first time home buyer & investors with good rental income potential. Freshly painted in neutral colours.New floors 2024, New quartz counter top & quartz back splash 2025, new fridge 2024, New laundry 2025, New powder room2024, main washroom & basement washroom has new vinyl floors.New faucets & new quartz counter top & sink, Basement kitchen was done 2024, Hot water tank replaced 2024,lot of pot lights.its close to all amenities , school & mart, property was previously rented at a reasonable price .Freshly painted asphalt driveway. Home inspection report available . (id:60365)
Property Details
| MLS® Number | W12484230 |
| Property Type | Single Family |
| Community Name | Malton |
| EquipmentType | Water Heater |
| Features | Carpet Free |
| ParkingSpaceTotal | 7 |
| RentalEquipmentType | Water Heater |
Building
| BathroomTotal | 3 |
| BedroomsAboveGround | 4 |
| BedroomsBelowGround | 3 |
| BedroomsTotal | 7 |
| Age | 31 To 50 Years |
| Appliances | Garage Door Opener Remote(s), Dishwasher, Two Stoves |
| BasementFeatures | Apartment In Basement |
| BasementType | N/a |
| ConstructionStyleAttachment | Detached |
| CoolingType | Central Air Conditioning |
| ExteriorFinish | Aluminum Siding, Brick |
| FlooringType | Laminate, Ceramic |
| HalfBathTotal | 1 |
| HeatingFuel | Natural Gas |
| HeatingType | Forced Air |
| StoriesTotal | 2 |
| SizeInterior | 1100 - 1500 Sqft |
| Type | House |
| UtilityWater | Municipal Water |
Parking
| Attached Garage | |
| Garage |
Land
| Acreage | No |
| Sewer | Sanitary Sewer |
| SizeDepth | 141 Ft |
| SizeFrontage | 36 Ft |
| SizeIrregular | 36 X 141 Ft |
| SizeTotalText | 36 X 141 Ft|under 1/2 Acre |
Rooms
| Level | Type | Length | Width | Dimensions |
|---|---|---|---|---|
| Basement | Bedroom | 2.74 m | 2.74 m | 2.74 m x 2.74 m |
| Basement | Bedroom | 2.74 m | 2.74 m | 2.74 m x 2.74 m |
| Basement | Kitchen | 3.35 m | 2.71 m | 3.35 m x 2.71 m |
| Basement | Bedroom | 3.06 m | 3.06 m | 3.06 m x 3.06 m |
| Main Level | Living Room | 4.23 m | 3.53 m | 4.23 m x 3.53 m |
| Main Level | Dining Room | 3.63 m | 3.06 m | 3.63 m x 3.06 m |
| Main Level | Primary Bedroom | 3.67 m | 3.06 m | 3.67 m x 3.06 m |
| Main Level | Bedroom 2 | 3.81 m | 2.71 m | 3.81 m x 2.71 m |
| Main Level | Bedroom 3 | 3.81 m | 2.71 m | 3.81 m x 2.71 m |
| Main Level | Bedroom 4 | 3.44 m | 2.46 m | 3.44 m x 2.46 m |
| Main Level | Kitchen | 3.63 m | 3.06 m | 3.63 m x 3.06 m |
Utilities
| Electricity | Installed |
| Sewer | Installed |
https://www.realtor.ca/real-estate/29036678/3701-keenan-crescent-mississauga-malton-malton
Pawan Monga
Salesperson
11775 Bramalea Rd #201
Brampton, Ontario L6R 3Z4

