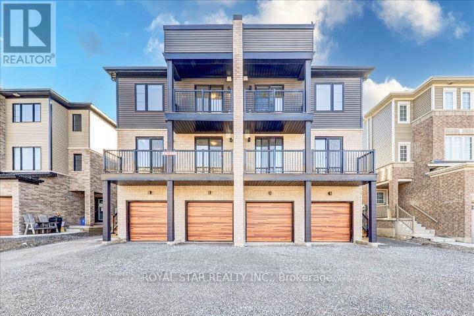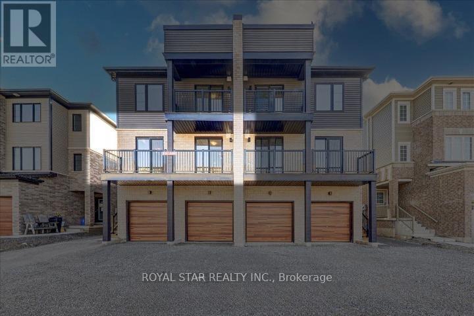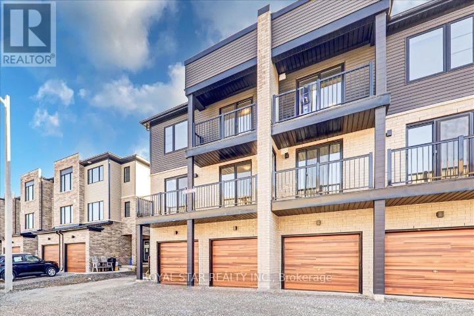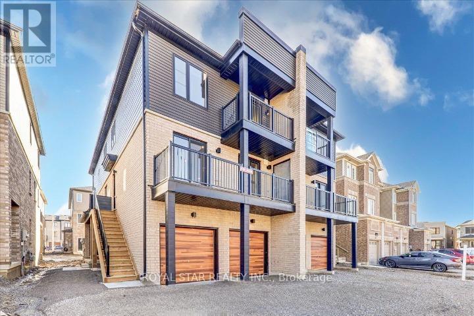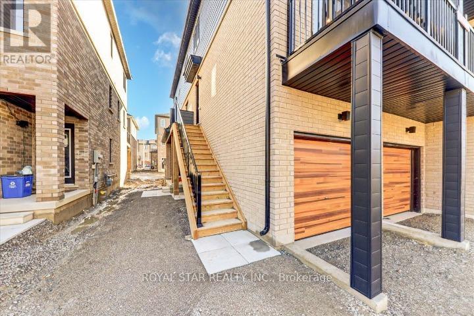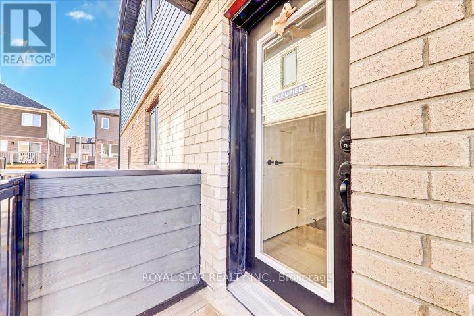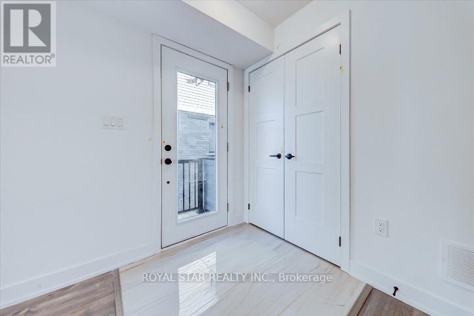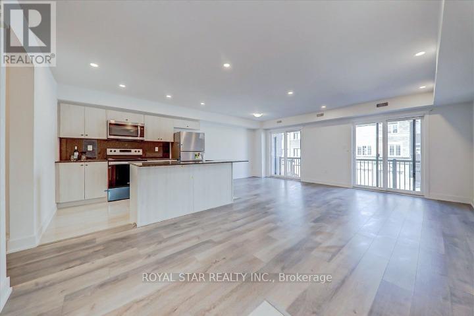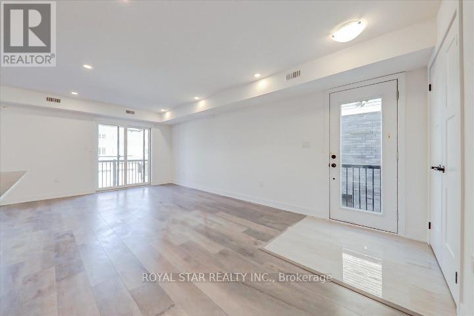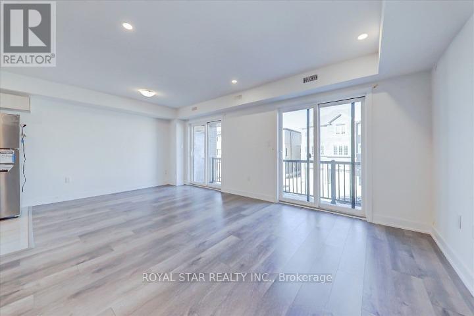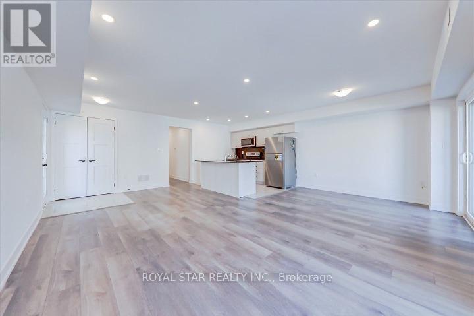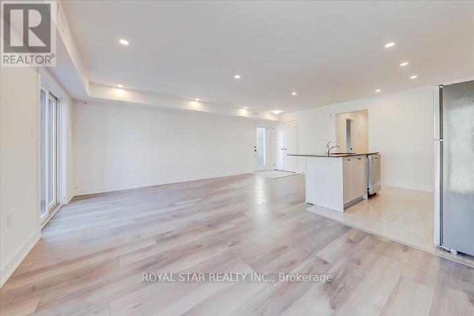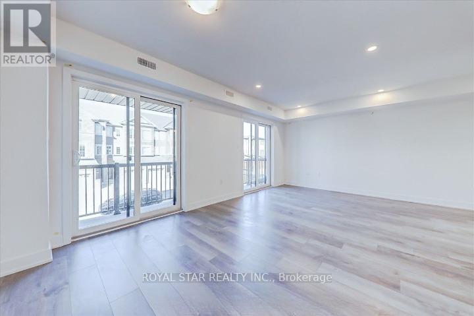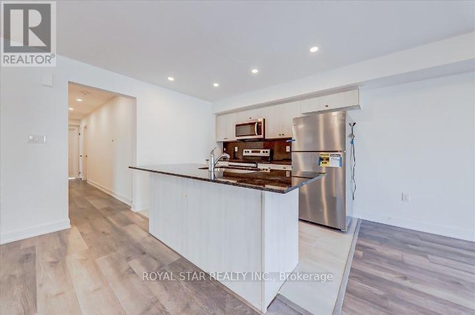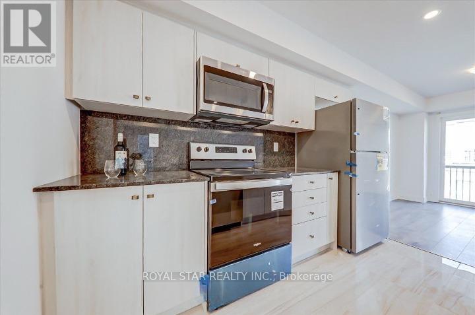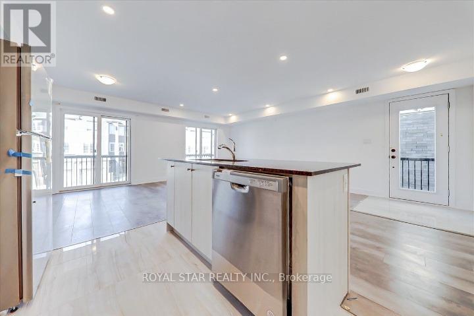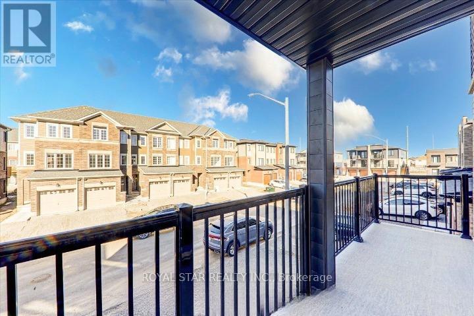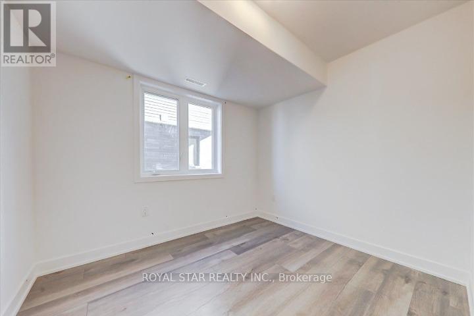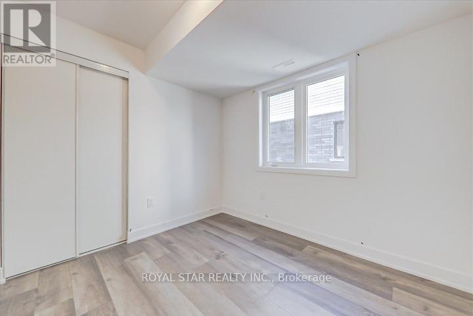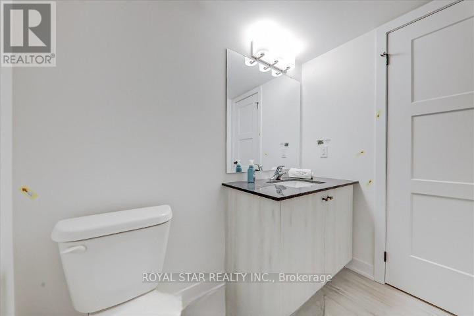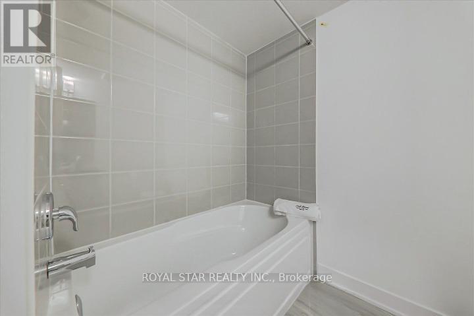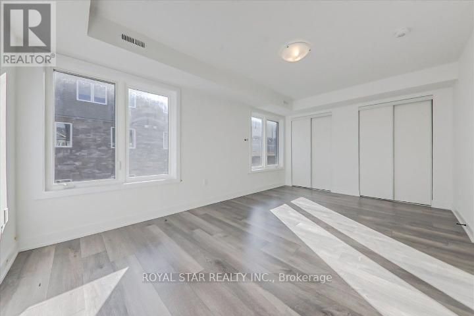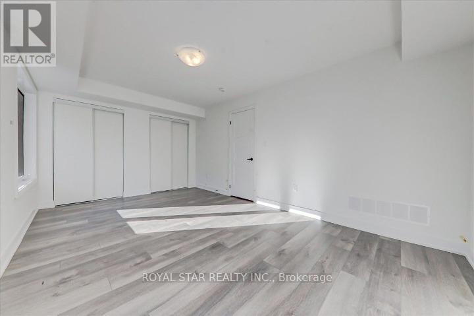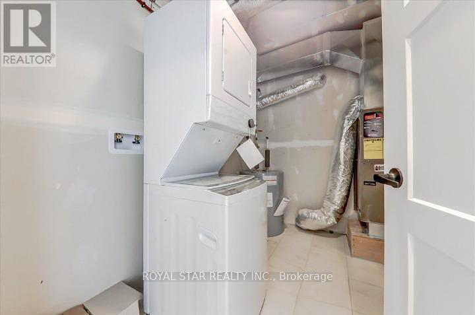2 - 14 Pumpkin Cor Crescent Barrie, Ontario L9J 0C2
$2,200 Monthly
Excellent and convenient location to live and raise your family, in south east Barrie in a quite and brand new community, 969 S.F, two bedroom condo townhouse upper level with lots of sun shine and bright, offer modern living at its finest. open concept, lots of up great, kitchen with center island, over range microwave , pot lights , granite counters, under mount sink, led pot lights. Porcelain tile and Laminate floor throughout, in suit Landry, big balcony, close to most amenities, bus, park, shopping center, walking distance to Go train for easy commute to Toronto, two parking space. (id:60365)
Property Details
| MLS® Number | S12484405 |
| Property Type | Single Family |
| Community Name | Innis-Shore |
| CommunityFeatures | Pets Allowed With Restrictions |
| EquipmentType | Water Heater |
| Features | Balcony, Carpet Free |
| ParkingSpaceTotal | 2 |
| RentalEquipmentType | Water Heater |
Building
| BathroomTotal | 1 |
| BedroomsAboveGround | 2 |
| BedroomsTotal | 2 |
| Age | 0 To 5 Years |
| Appliances | Dryer, Hood Fan, Stove, Washer, Window Coverings, Refrigerator |
| BasementType | None |
| CoolingType | Central Air Conditioning |
| ExteriorFinish | Aluminum Siding, Brick |
| FlooringType | Laminate, Porcelain Tile |
| HeatingFuel | Natural Gas |
| HeatingType | Forced Air |
| SizeInterior | 900 - 999 Sqft |
| Type | Row / Townhouse |
Parking
| Garage |
Land
| Acreage | No |
Rooms
| Level | Type | Length | Width | Dimensions |
|---|---|---|---|---|
| Main Level | Living Room | 6.45 m | 3.4 m | 6.45 m x 3.4 m |
| Main Level | Dining Room | 3.3 m | 2.4 m | 3.3 m x 2.4 m |
| Main Level | Kitchen | 3.2 m | 2.4 m | 3.2 m x 2.4 m |
| Main Level | Primary Bedroom | 5.25 m | 3.3 m | 5.25 m x 3.3 m |
| Main Level | Bedroom 2 | 2.9 m | 6.6 m | 2.9 m x 6.6 m |
| Main Level | Laundry Room | 2.6 m | 2.5 m | 2.6 m x 2.5 m |
https://www.realtor.ca/real-estate/29036965/2-14-pumpkin-cor-crescent-barrie-innis-shore-innis-shore
Ghulam Wahedi
Broker
170 Steelwell Rd Unit 200
Brampton, Ontario L6T 5T3

